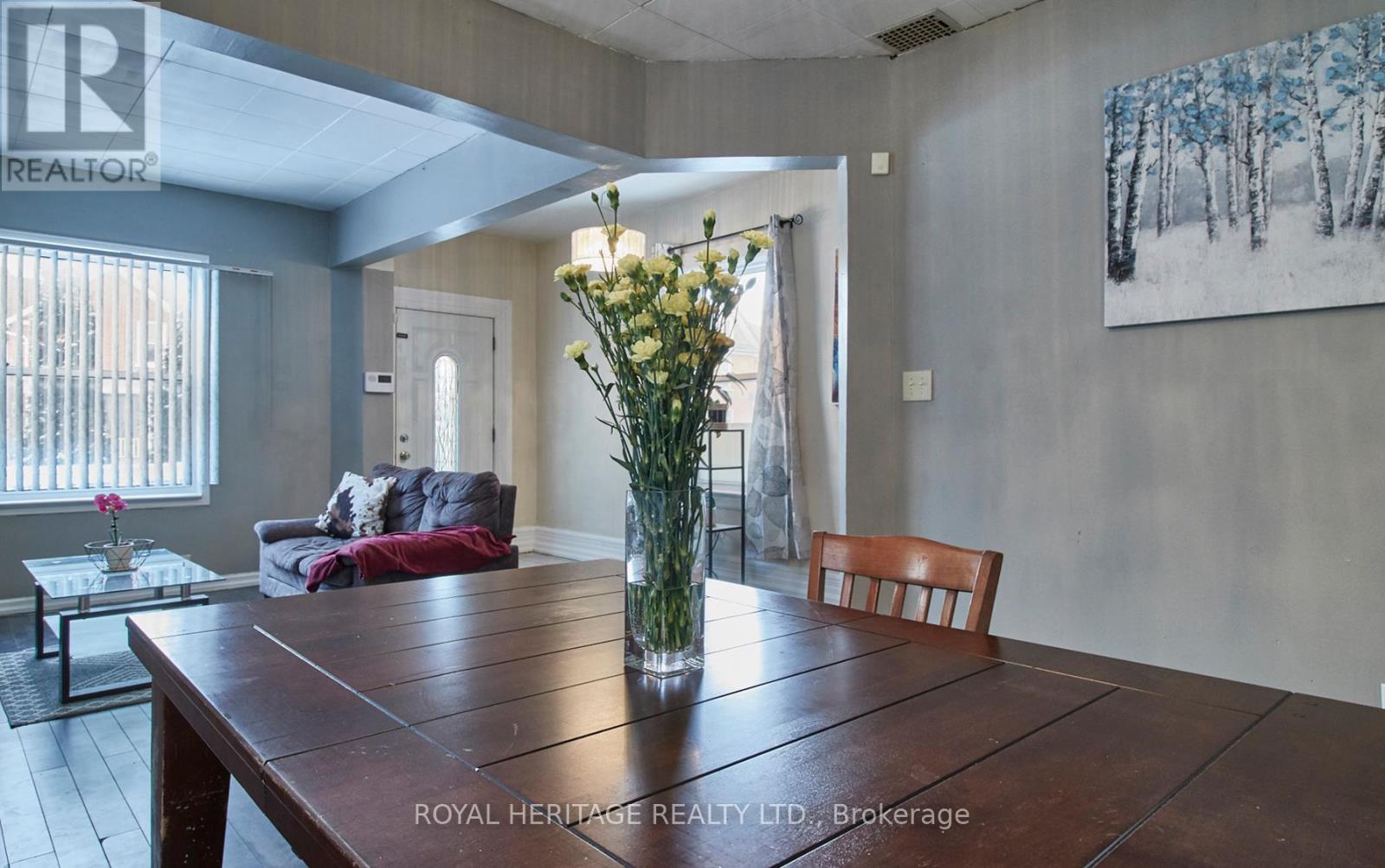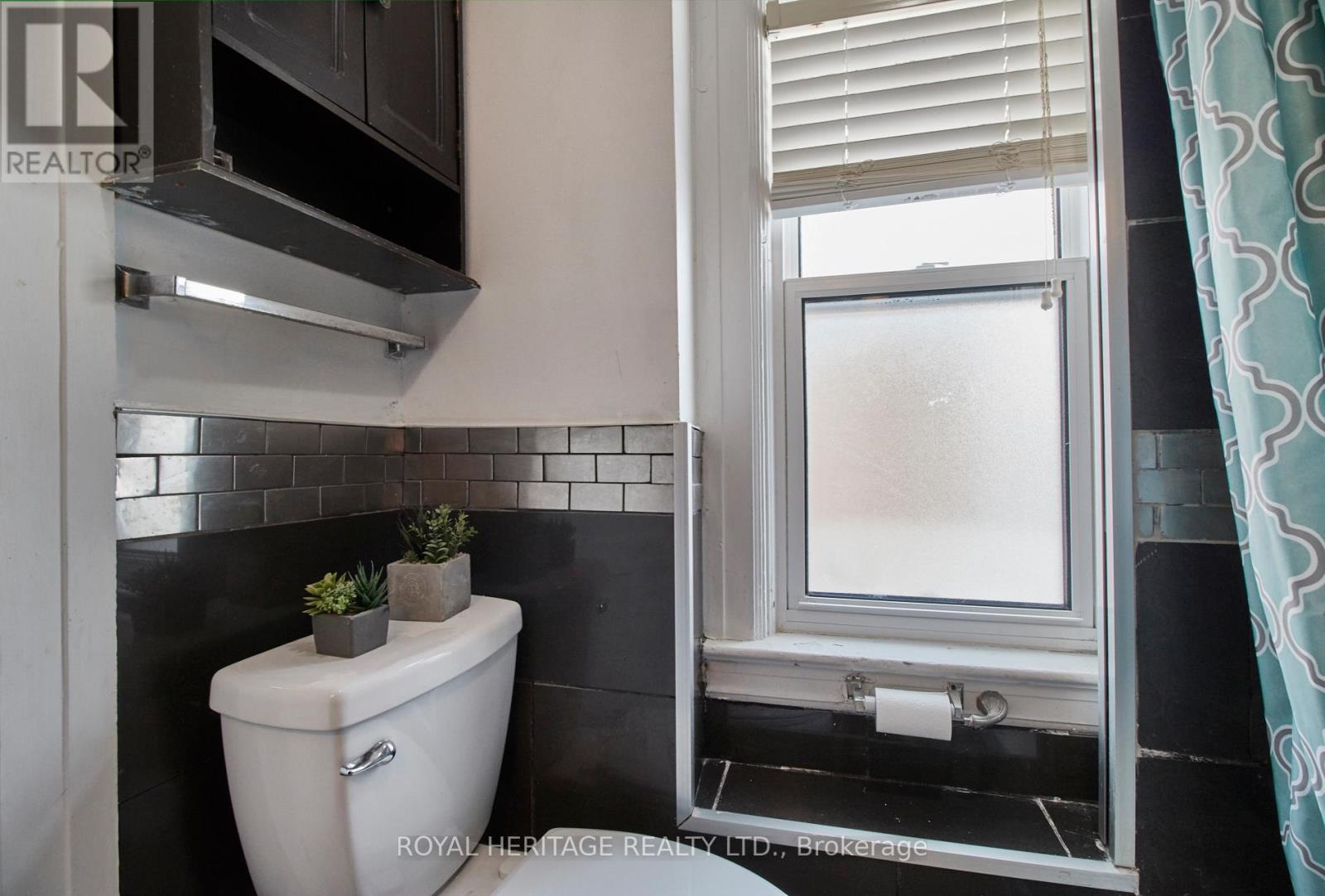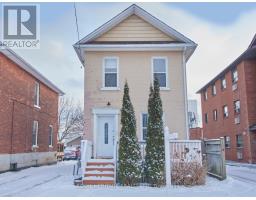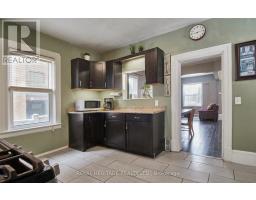161 Colborne Street E Oshawa, Ontario L1G 1M3
$469,999
Fantastic opportunity for first-time homebuyers & investors! Do not miss your chance to own this 2-story brick detached home, ideally located in the highly sought-after O'Neill neighborhood of Oshawa. This property offers multi-use zoning, presenting an opportunity for a variety of uses. It is just minutes from downtown Oshawa and the Costco plaza, providing easy access to shopping centers, schools, parks, public transit, and places of worship. The main floor is perfect for family living, featuring a spacious kitchen, cozy living area, and a separate dining space. Upstairs, you will find three bedrooms, ideal for rest and relaxation. The basement is a versatile space, offering a rec room with an ensuite bathroom. **** EXTRAS **** Furnace 2015, Water Heater 2015, Central Air 2023, 200 AMP Electrical Panel, Roof 2021. (id:50886)
Open House
This property has open houses!
2:00 pm
Ends at:4:00 pm
2:00 pm
Ends at:4:00 pm
Property Details
| MLS® Number | E11928301 |
| Property Type | Single Family |
| Community Name | O'Neill |
| ParkingSpaceTotal | 3 |
Building
| BathroomTotal | 2 |
| BedroomsAboveGround | 3 |
| BedroomsTotal | 3 |
| Appliances | Water Heater |
| BasementDevelopment | Partially Finished |
| BasementType | N/a (partially Finished) |
| ConstructionStyleAttachment | Detached |
| CoolingType | Central Air Conditioning |
| ExteriorFinish | Brick |
| FlooringType | Ceramic, Laminate |
| FoundationType | Poured Concrete |
| HeatingFuel | Natural Gas |
| HeatingType | Forced Air |
| StoriesTotal | 2 |
| Type | House |
| UtilityWater | Municipal Water |
Parking
| Detached Garage |
Land
| Acreage | No |
| Sewer | Sanitary Sewer |
| SizeDepth | 133 Ft ,9 In |
| SizeFrontage | 28 Ft |
| SizeIrregular | 28 X 133.83 Ft |
| SizeTotalText | 28 X 133.83 Ft |
Rooms
| Level | Type | Length | Width | Dimensions |
|---|---|---|---|---|
| Second Level | Primary Bedroom | 4.11 m | 3.35 m | 4.11 m x 3.35 m |
| Second Level | Bedroom 2 | 3.14 m | 2.38 m | 3.14 m x 2.38 m |
| Second Level | Bedroom 3 | 3.17 m | 2.22 m | 3.17 m x 2.22 m |
| Basement | Recreational, Games Room | 3.96 m | 3.53 m | 3.96 m x 3.53 m |
| Main Level | Kitchen | 4.66 m | 3.17 m | 4.66 m x 3.17 m |
| Main Level | Living Room | 7.62 m | 3.66 m | 7.62 m x 3.66 m |
| Main Level | Dining Room | 7.62 m | 3.66 m | 7.62 m x 3.66 m |
| Main Level | Other | 1.53 m | 1.68 m | 1.53 m x 1.68 m |
https://www.realtor.ca/real-estate/27813545/161-colborne-street-e-oshawa-oneill-oneill
Interested?
Contact us for more information
Jason Abbott
Salesperson
342 King Street W Unit 201
Oshawa, Ontario L1J 2J9
Jordyn Fay
Salesperson
342 King Street W Unit 201
Oshawa, Ontario L1J 2J9























































