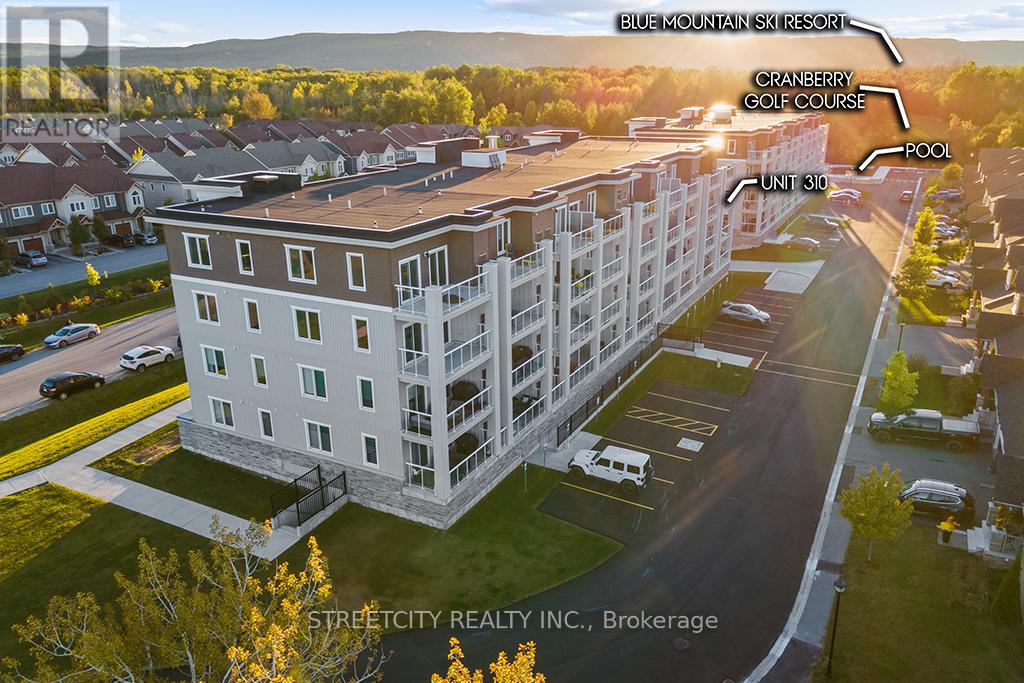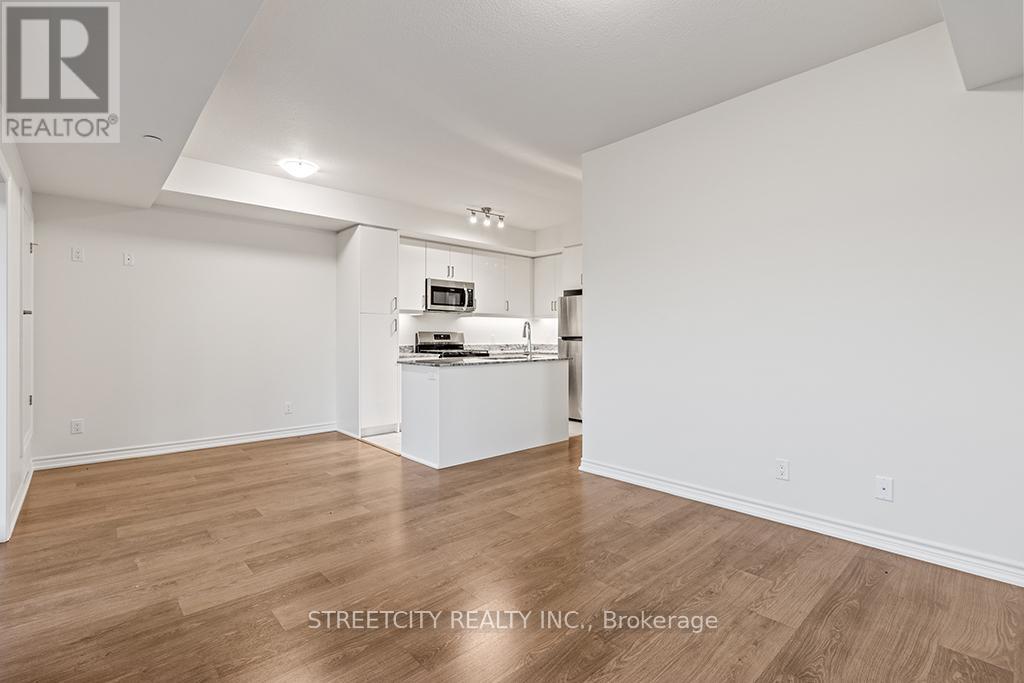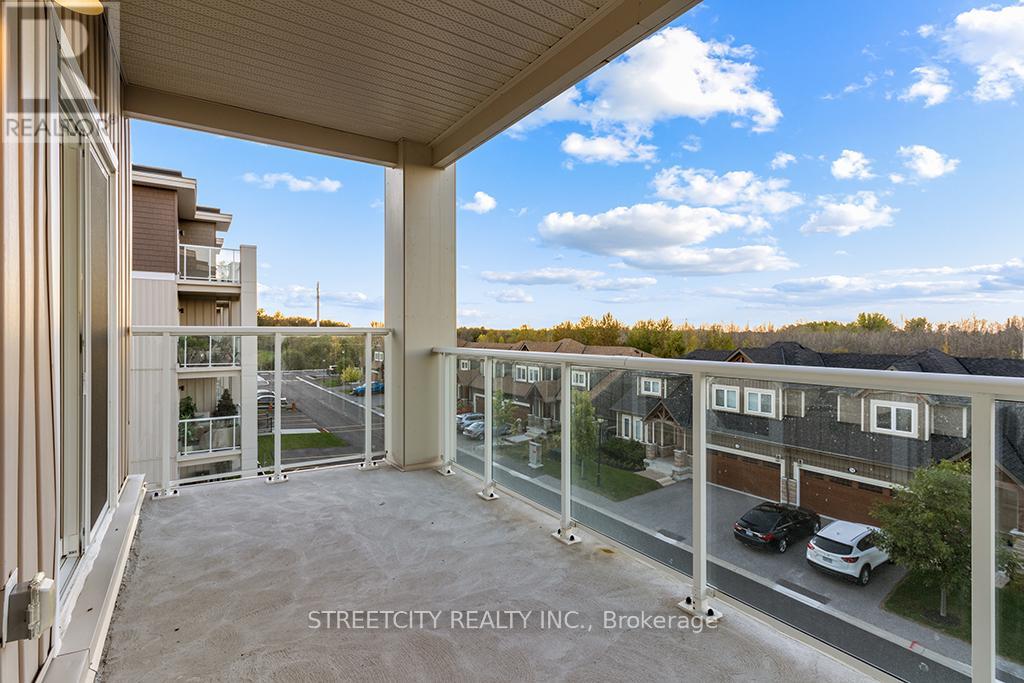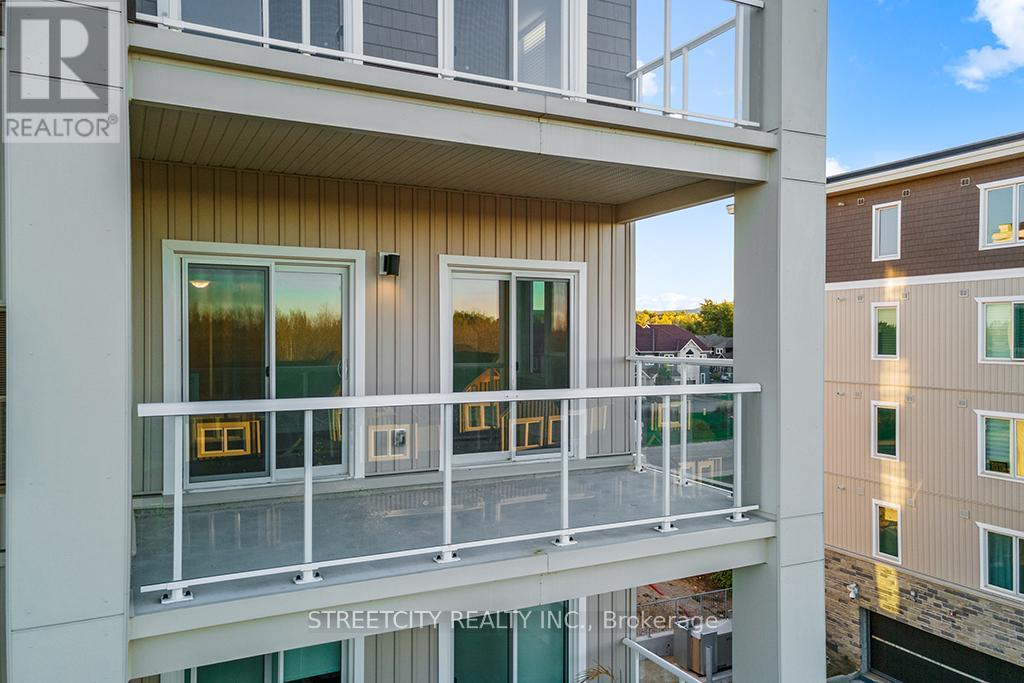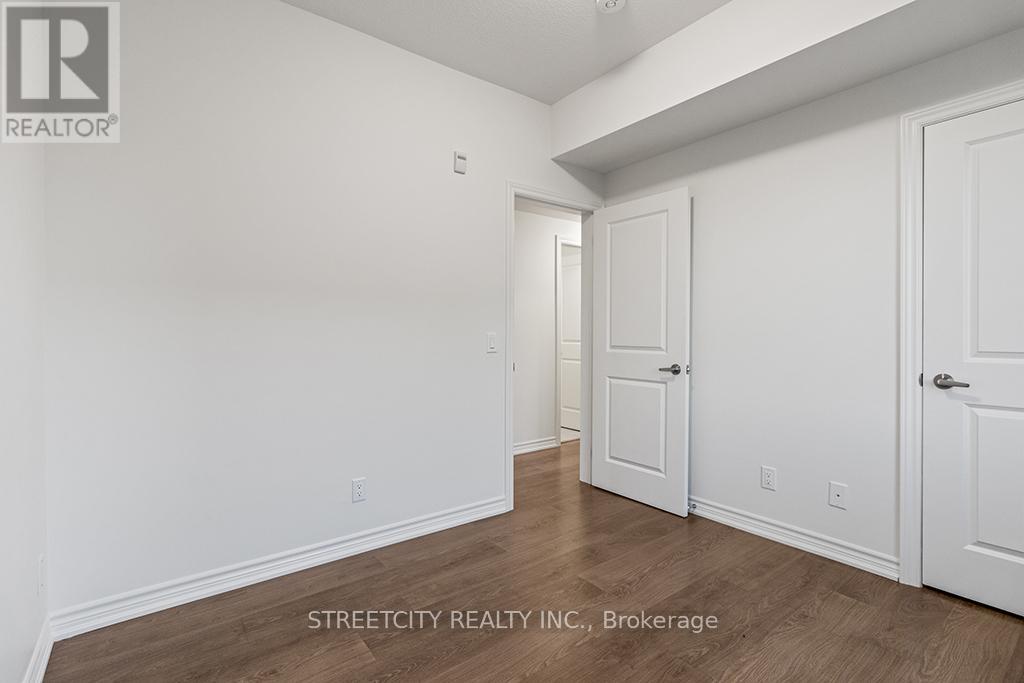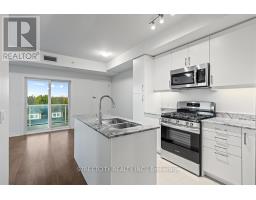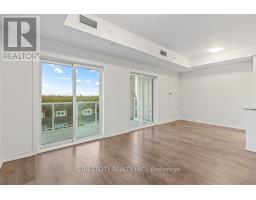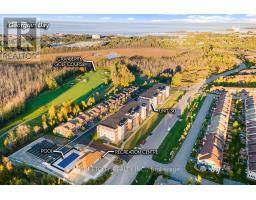310 - 5 Spooner Crescent Collingwood, Ontario L9Y 1T3
$569,000Maintenance, Parking, Insurance, Water
$401.31 Monthly
Maintenance, Parking, Insurance, Water
$401.31 MonthlyWelcome to your dream retreat in the heart of Collingwood! Nestled in the picturesque Blue Fairview Development on the renowned Cranberry Golf Course, this stunning 1015 sqft condo offers a perfect blend of luxury and comfort. With 2 spacious bedrooms, 2 elegant bathrooms, and a den, you'll have all the space you need for relaxation and entertaining. Step inside to find an inviting open-concept layout, designed for modern living. The beautiful kitchen features a gas stove, stainless steel appliances, and sleek granit countertops, complemented by a stylish center island that's perfect for gatherings. The living area seamlessly flows into the dining space, making it an ideal environment for both cozy nights in and lively get-togethers. The property boasts a large balcony that overlooks the lush golf course and majestic mountains, providing a serene backdrop for your morning coffee or evening BBQs complete with a convenient gas hookup. Two walkouts lead you to this outdoor oasis, enhancing your living space and allowing you to fully embrace the stunning natural surroundings. The primary suite is a true retreat with a generous walk-in closet and a private ensuite 4-piece bathroom, offering a perfect haven to unwind. An additional bedroom and bathroom provide guests or family members with their own private space. Enjoy the convenience of in-suite laundry and designated underground parking, ensuring comfort and ease throughout the seasons. The community also features a fantastic recreation center complete with a gym and an outdoor pool, perfect for staying active and socializing with neighbors. Whether you're seeking a peaceful permanent residence or a seasonal getaway, this exceptional property is ideally positioned near the shimmering waters of Georgian Bay and the vibrant recreational opportunities of the Collingwood area. Don't miss your chance to experience a lifestyle of leisure and elegance in this remarkable home! Contact us today to schedule your private viewing! **** EXTRAS **** In addition to the listed square footage, there is an additional 136+ sqft balcony as per builder plans. (id:50886)
Property Details
| MLS® Number | S11928283 |
| Property Type | Single Family |
| Community Name | Collingwood |
| AmenitiesNearBy | Beach, Ski Area, Park |
| CommunityFeatures | Pet Restrictions |
| EquipmentType | Water Heater |
| Features | Wooded Area, Conservation/green Belt, Balcony, Carpet Free, In Suite Laundry |
| ParkingSpaceTotal | 1 |
| PoolType | Outdoor Pool |
| RentalEquipmentType | Water Heater |
| ViewType | Mountain View |
Building
| BathroomTotal | 2 |
| BedroomsAboveGround | 2 |
| BedroomsBelowGround | 1 |
| BedroomsTotal | 3 |
| Amenities | Exercise Centre, Visitor Parking |
| Appliances | Water Heater, Dishwasher, Dryer, Refrigerator, Stove, Washer |
| CoolingType | Central Air Conditioning |
| ExteriorFinish | Stucco |
| FlooringType | Laminate, Tile |
| HeatingFuel | Natural Gas |
| HeatingType | Forced Air |
| SizeInterior | 999.992 - 1198.9898 Sqft |
| Type | Apartment |
Parking
| Underground |
Land
| Acreage | No |
| LandAmenities | Beach, Ski Area, Park |
Rooms
| Level | Type | Length | Width | Dimensions |
|---|---|---|---|---|
| Flat | Kitchen | 3.38 m | 2.29 m | 3.38 m x 2.29 m |
| Flat | Living Room | 3.51 m | 3.96 m | 3.51 m x 3.96 m |
| Flat | Dining Room | 2.56 m | 2.32 m | 2.56 m x 2.32 m |
| Flat | Primary Bedroom | 4.3 m | 2.78 m | 4.3 m x 2.78 m |
| Flat | Bedroom 2 | 3.05 m | 2.77 m | 3.05 m x 2.77 m |
| Flat | Bathroom | 1.56 m | 2.04 m | 1.56 m x 2.04 m |
| Flat | Bathroom | 2.44 m | 1.25 m | 2.44 m x 1.25 m |
| Flat | Den | 2.13 m | 1.71 m | 2.13 m x 1.71 m |
https://www.realtor.ca/real-estate/27813527/310-5-spooner-crescent-collingwood-collingwood
Interested?
Contact us for more information
Monique Mittas
Salesperson
85 Ellesmere Road #212
Toronto, Ontario M1R 4B8

