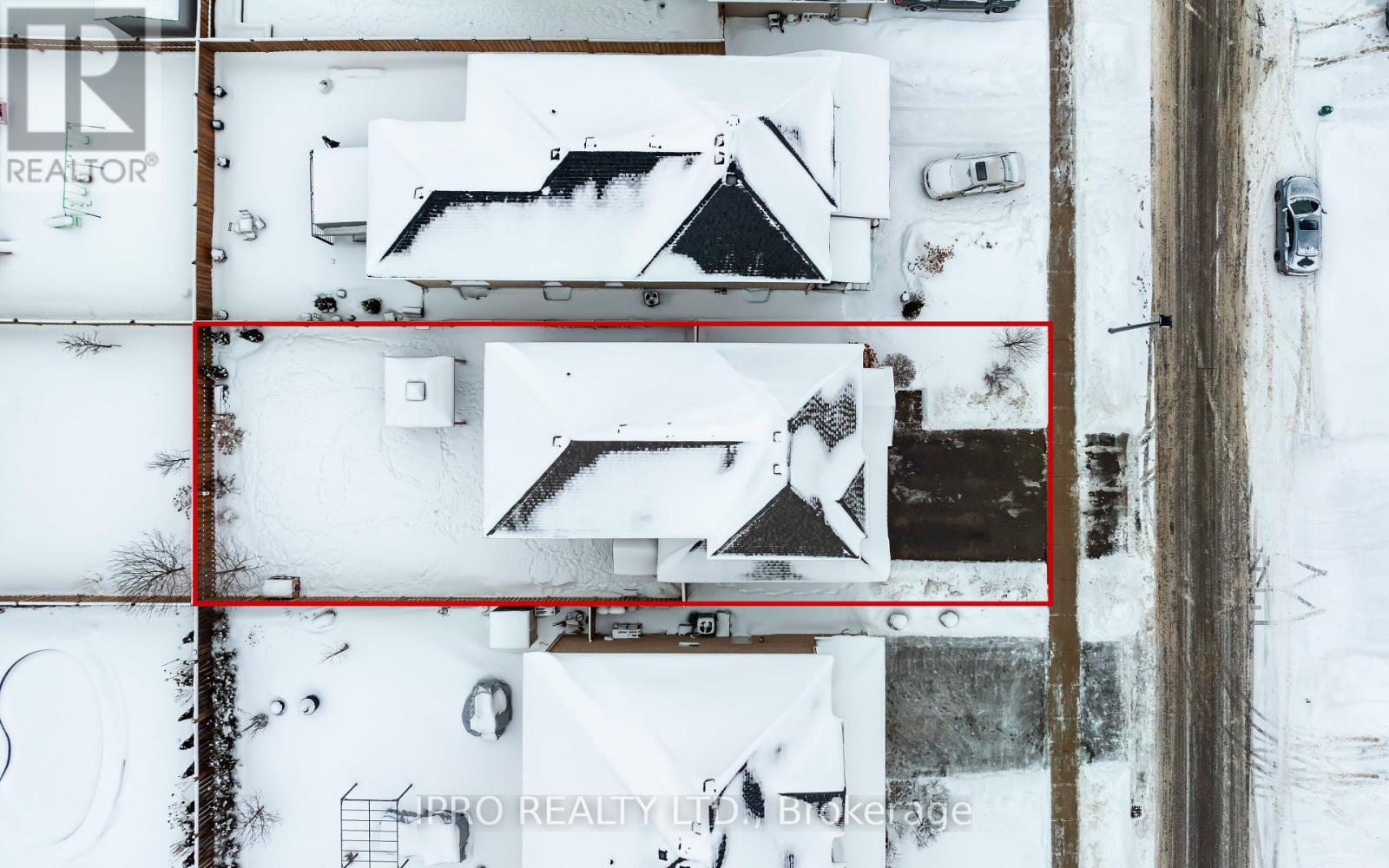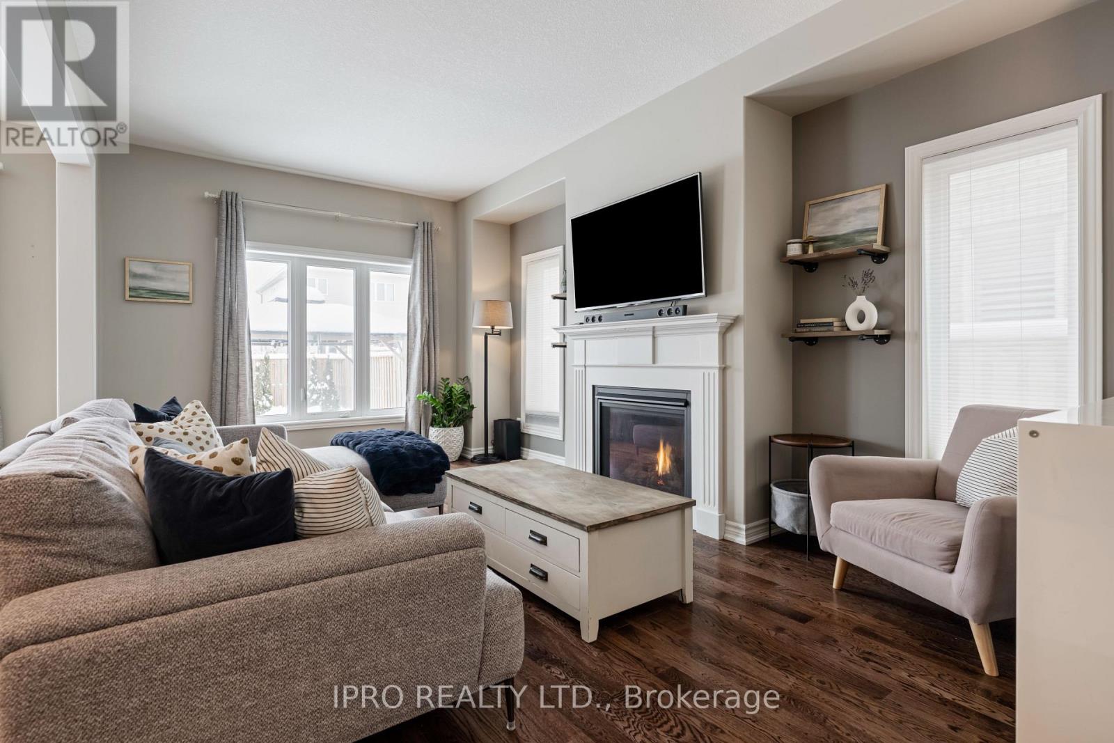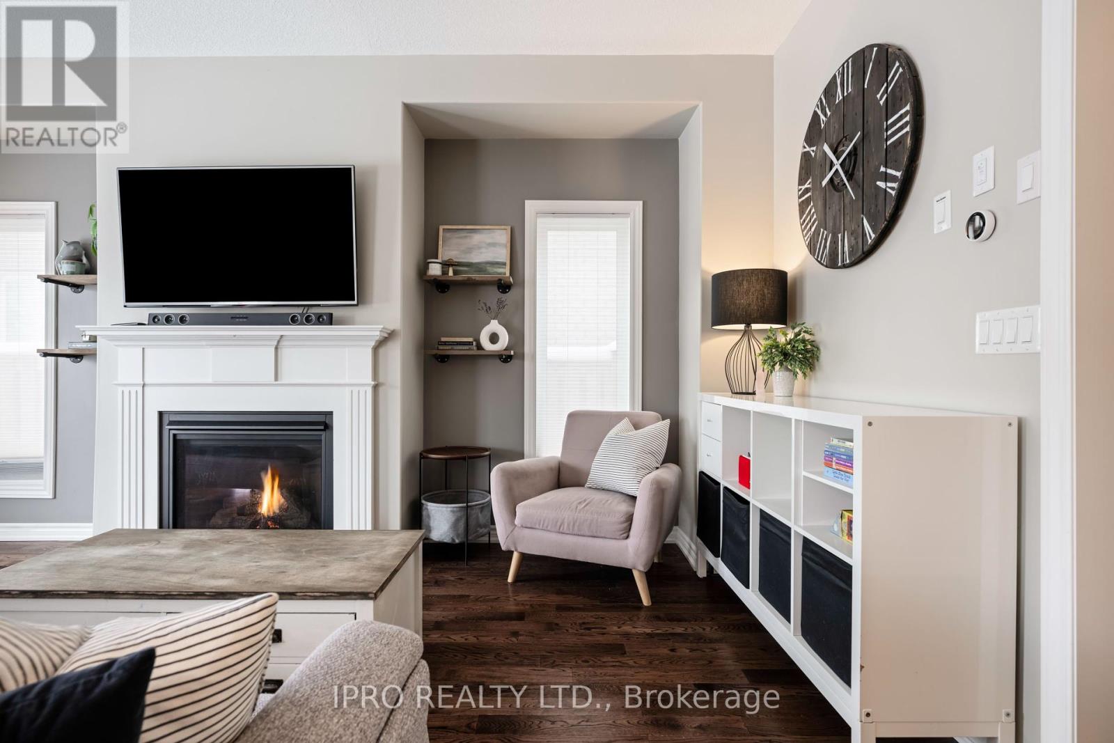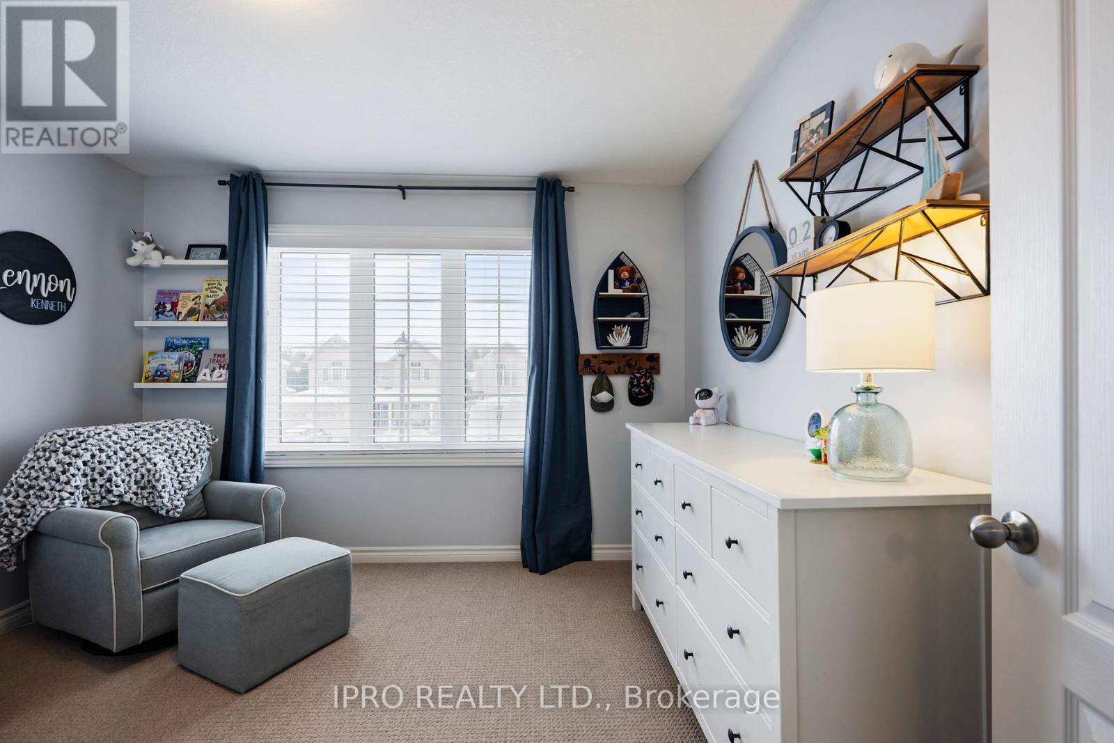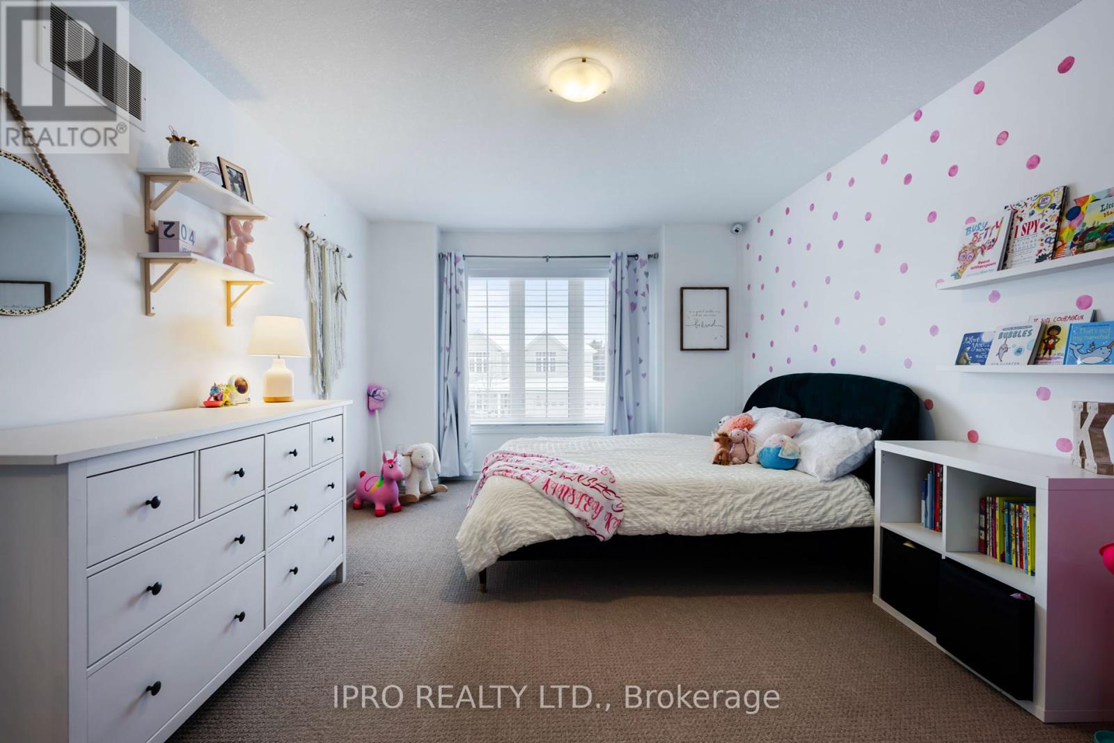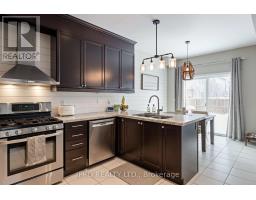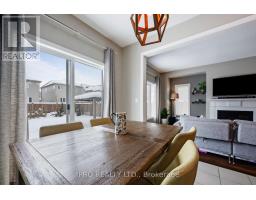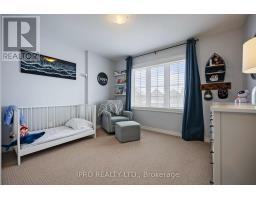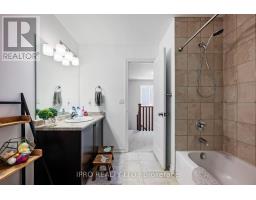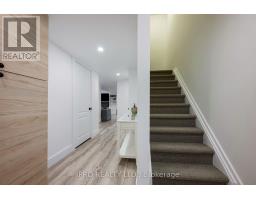103 Ryan Street Centre Wellington, Ontario N1M 0E4
$859,999
Welcome To Your Dream Home In Fergus, Ontario!This Immaculate Three-Bedroom, Four-Bathroom Home Offers 1,673 Square Feet Of Thoughtfully Designed Living Space And Is More Than Move-In Ready. From The Moment You Step Inside, Youll Appreciate The Meticulous Care And Maintenance This Property Has Received.The Heart Of The Home Is The Bright, Featuring A Kitchen with Quartz Countertops, A Breakfast Bar, And Ample StoragePerfect For Cooking, Dining, And Entertaining. Adjacent To The Kitchen, The Cozy Living Room Boasts A Stunning Gas Fireplace And Large Windows That Frame Views Of The Beautiful Backyard.Upstairs, Youll Find A Spacious Master Retreat Complete With A Walk-In Closet And A Luxurious Four-Piece Ensuite. Two Additional Generously Sized Bedrooms Provide Comfort And Versatility For Family Or Guests.The Fully Finished Basement Is An Entertainers Dream, With A Large Rec Room, Perfect For Movie Nights Or Gatherings, Complemented By A Private Office Space For Those Who Work From Home. Pot Lights Throughout The Lower Level Create A Bright And Inviting Atmosphere.This Property Is A Rare Gem, Offering Modern Finishes, A Practical Layout, And All The Comforts Of Home In A Sought-After Fergus Neighborhood. Dont Miss Your Chance To Experience This Exceptional Home Firsthand. **** EXTRAS **** (2) Wall Mount Brackets, (2024) Finished Basement (id:50886)
Open House
This property has open houses!
11:00 am
Ends at:1:00 pm
Property Details
| MLS® Number | X11928381 |
| Property Type | Single Family |
| Community Name | Fergus |
| AmenitiesNearBy | Schools, Hospital, Park |
| CommunityFeatures | School Bus, Community Centre |
| ParkingSpaceTotal | 3 |
| Structure | Patio(s) |
Building
| BathroomTotal | 4 |
| BedroomsAboveGround | 3 |
| BedroomsTotal | 3 |
| Appliances | Water Softener, Blinds, Dishwasher, Dryer, Refrigerator, Stove, Washer |
| BasementDevelopment | Finished |
| BasementType | Full (finished) |
| ConstructionStyleAttachment | Detached |
| CoolingType | Central Air Conditioning |
| ExteriorFinish | Vinyl Siding |
| FlooringType | Ceramic, Hardwood, Carpeted, Vinyl |
| FoundationType | Poured Concrete |
| HalfBathTotal | 2 |
| HeatingFuel | Natural Gas |
| HeatingType | Forced Air |
| StoriesTotal | 2 |
| Type | House |
| UtilityWater | Municipal Water |
Parking
| Attached Garage |
Land
| Acreage | No |
| LandAmenities | Schools, Hospital, Park |
| Sewer | Sanitary Sewer |
| SizeDepth | 114 Ft ,10 In |
| SizeFrontage | 39 Ft ,6 In |
| SizeIrregular | 39.53 X 114.9 Ft |
| SizeTotalText | 39.53 X 114.9 Ft|under 1/2 Acre |
| ZoningDescription | Residential |
Rooms
| Level | Type | Length | Width | Dimensions |
|---|---|---|---|---|
| Lower Level | Recreational, Games Room | 3.68 m | 5.73 m | 3.68 m x 5.73 m |
| Lower Level | Office | 2.83 m | 2.59 m | 2.83 m x 2.59 m |
| Main Level | Kitchen | 4.02 m | 2.74 m | 4.02 m x 2.74 m |
| Main Level | Dining Room | 2.46 m | 2.74 m | 2.46 m x 2.74 m |
| Main Level | Living Room | 5.66 m | 3.47 m | 5.66 m x 3.47 m |
| Main Level | Laundry Room | 1.88 m | 2.77 m | 1.88 m x 2.77 m |
| Main Level | Foyer | 3.38 m | 1.86 m | 3.38 m x 1.86 m |
| Upper Level | Primary Bedroom | 5.09 m | 4.41 m | 5.09 m x 4.41 m |
| Upper Level | Bedroom 2 | 5.18 m | 3.56 m | 5.18 m x 3.56 m |
| Upper Level | Bedroom 3 | 3.1 m | 3.62 m | 3.1 m x 3.62 m |
Utilities
| Sewer | Installed |
https://www.realtor.ca/real-estate/27813737/103-ryan-street-centre-wellington-fergus-fergus
Interested?
Contact us for more information
Julie Huppe
Salesperson
41 Broadway Ave Unit 3
Orangeville, Ontario L9W 1J7





