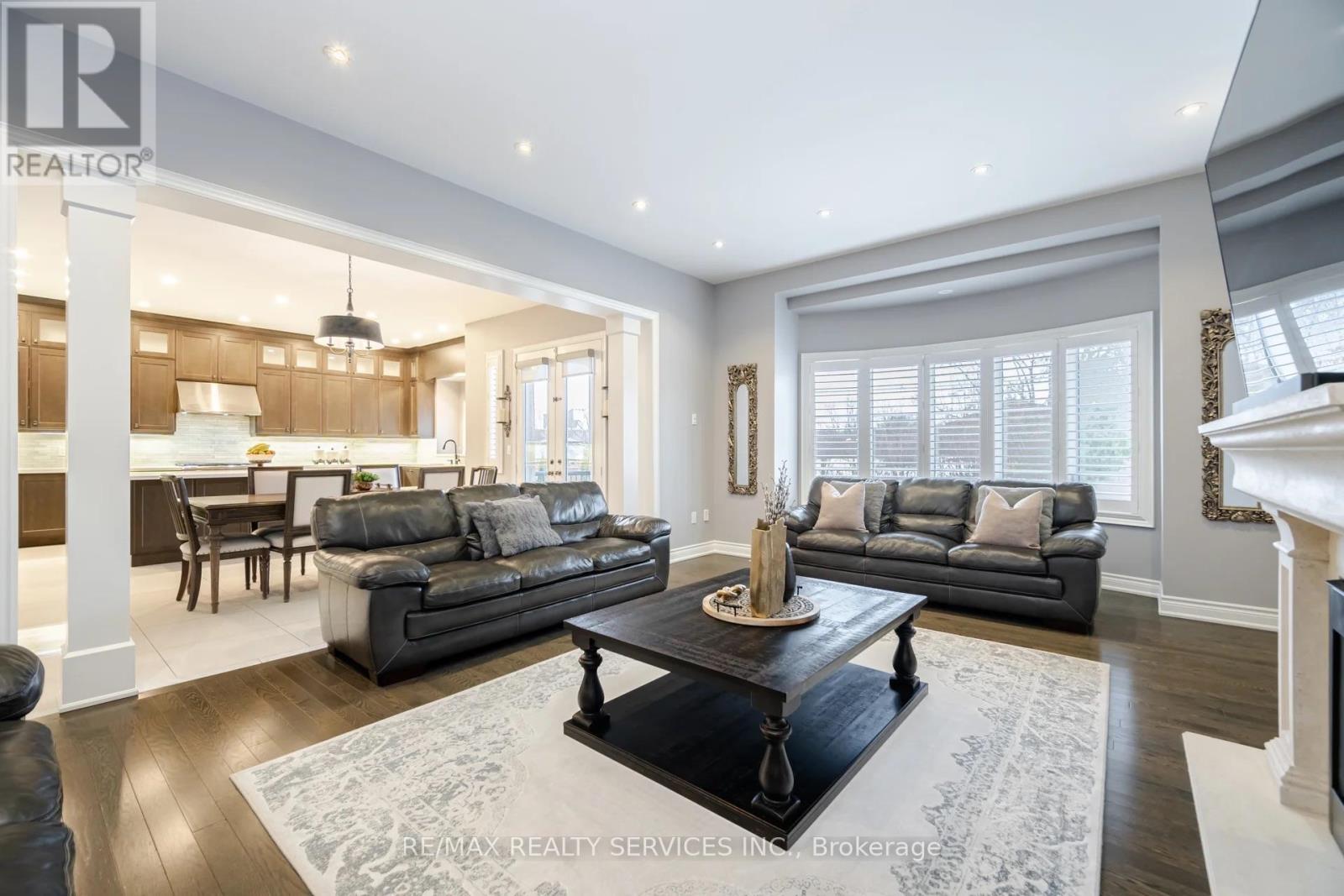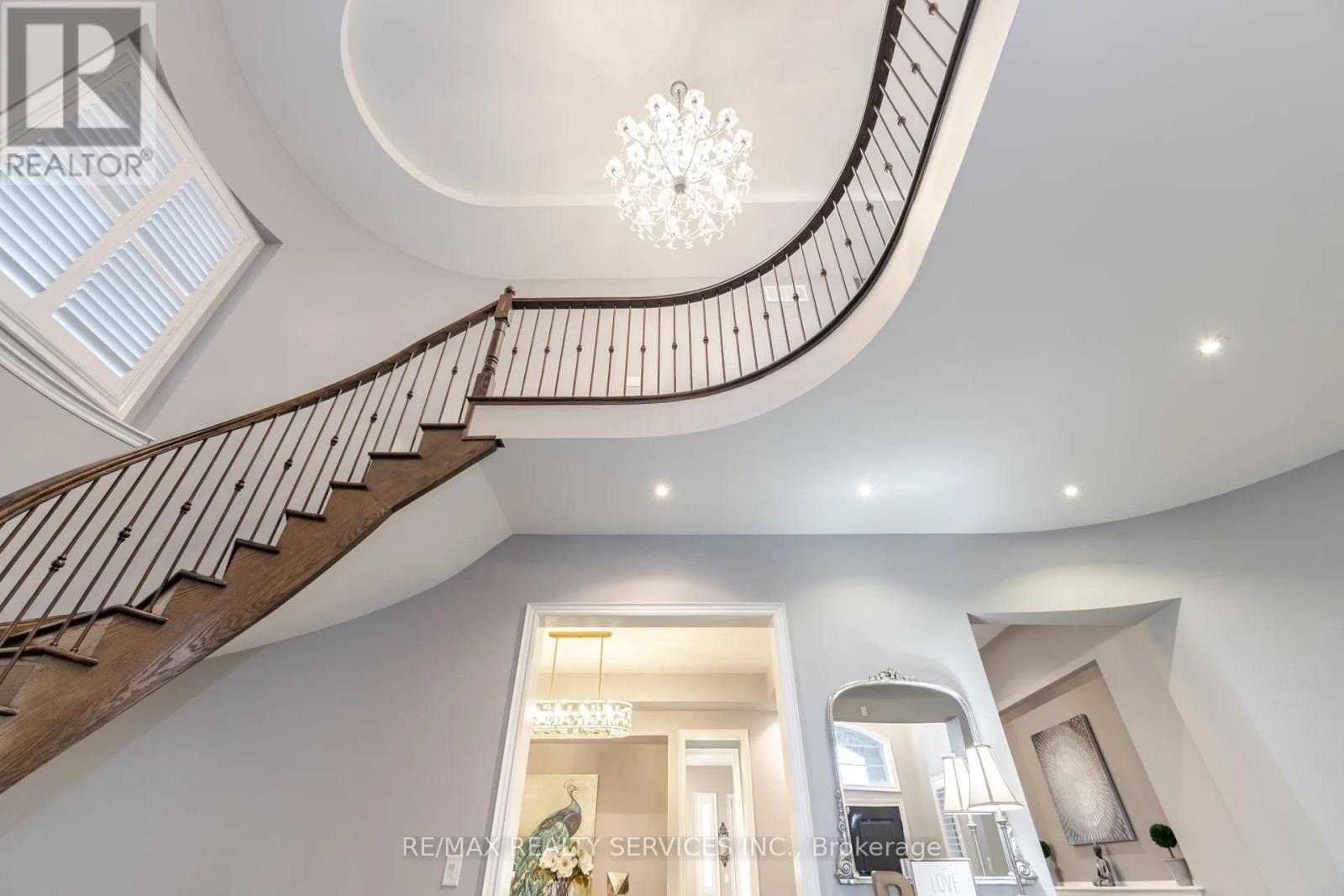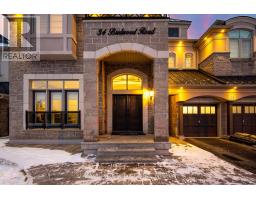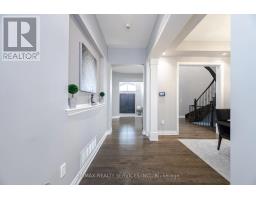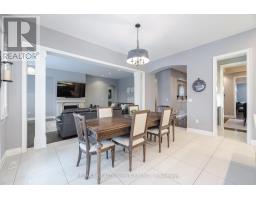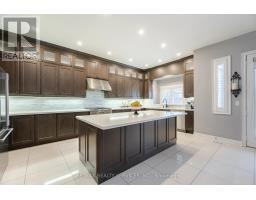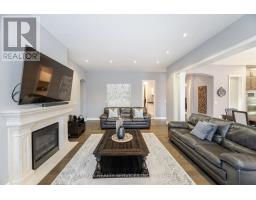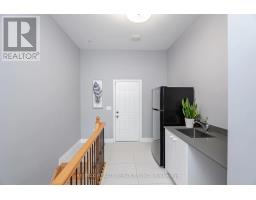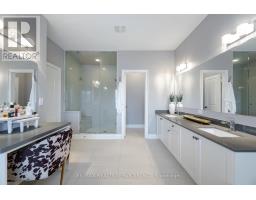34 Burlwood Road Brampton, Ontario L6P 4E8
$2,849,000
(WOW) absolute show stopper! 5000+ sf of mesmerizing luxury ! 5 huge bedoorms! **ravine lot*** facing beautiful pond in prestigious area of Castlemore ! 4 huge ensuite washrooms on 2nd level 10 feet ceilings on main 2nd and basement! house is truly an upgrades galore ! high end stone interlocked front and back yard ! surrounded by huge mansions ! steps to school , park , public transit , gourmet kitchen , balcony and much more , house just have too much to offer! its better book your showings and show this luxurious home. words won't do full justice! book your showing today! **** EXTRAS **** all existing appliances , window coverings, gdo , all elf, mirrors, interlocked backyard and front yard , no house in front , ravine lot, open to above foyer and much more (id:50886)
Property Details
| MLS® Number | W11928375 |
| Property Type | Single Family |
| Community Name | Vales of Castlemore |
| ParkingSpaceTotal | 9 |
Building
| BathroomTotal | 5 |
| BedroomsAboveGround | 5 |
| BedroomsTotal | 5 |
| Appliances | Garage Door Opener Remote(s) |
| BasementDevelopment | Unfinished |
| BasementFeatures | Separate Entrance |
| BasementType | N/a (unfinished) |
| ConstructionStyleAttachment | Detached |
| CoolingType | Central Air Conditioning |
| ExteriorFinish | Stone, Brick |
| FireplacePresent | Yes |
| FoundationType | Concrete |
| HalfBathTotal | 1 |
| HeatingFuel | Natural Gas |
| HeatingType | Forced Air |
| StoriesTotal | 2 |
| SizeInterior | 4999.958 - 99999.6672 Sqft |
| Type | House |
| UtilityWater | Municipal Water |
Parking
| Attached Garage |
Land
| Acreage | No |
| Sewer | Sanitary Sewer |
| SizeDepth | 109 Ft ,2 In |
| SizeFrontage | 60 Ft ,1 In |
| SizeIrregular | 60.1 X 109.2 Ft |
| SizeTotalText | 60.1 X 109.2 Ft |
Rooms
| Level | Type | Length | Width | Dimensions |
|---|---|---|---|---|
| Second Level | Primary Bedroom | Measurements not available | ||
| Second Level | Bedroom 2 | Measurements not available | ||
| Second Level | Bedroom 3 | Measurements not available | ||
| Second Level | Bedroom 4 | -16.0 | ||
| Second Level | Bedroom 5 | Measurements not available | ||
| Main Level | Living Room | Measurements not available | ||
| Main Level | Dining Room | Measurements not available | ||
| Main Level | Kitchen | Measurements not available | ||
| Main Level | Family Room | Measurements not available | ||
| Main Level | Study | Measurements not available |
Interested?
Contact us for more information
Jessi Sandhu
Broker
295 Queen Street East
Brampton, Ontario L6W 3R1



















