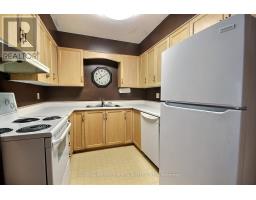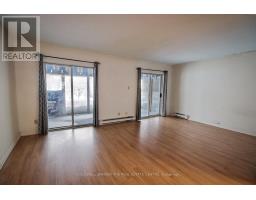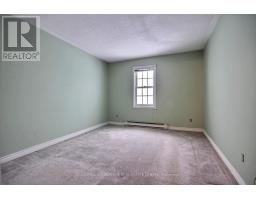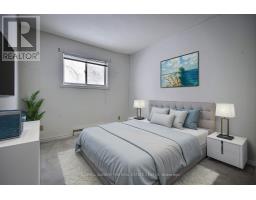375 John Street S Gravenhurst, Ontario P1P 1J1
$299,000
Discover the charm of this centrally located townhouse, situated at 375 John Street in the heart of Gravenhurst! Offering the perfect blend of convenience and potential. Just steps away from shops, the library, restaurants, biking trails, and some of Muskoka's most beautiful beaches, this home is ideal for those seeking an easy, low-maintenance lifestyle. Whether you're exploring the vibrant local community or relaxing in the backyard, this property offers endless possibilities. The home features three spacious bedrooms on the second level, two bathrooms, and a generously sized sunroom that overlooks the private back yard, a perfect spot to unwind or entertain. With a little creativity, you can transform this space into your dream home. Bring your imagination and make this townhouse your masterpiece. Don't miss this opportunity to own a slice of Gravenhurst's inviting lifestyle! Schedule your showing today and start envisioning the possibilities. **** EXTRAS **** Offer Presentation Date January 27, 2025 @ 1:00 PM (id:50886)
Property Details
| MLS® Number | X11928798 |
| Property Type | Single Family |
| Community Name | Muskoka (S) |
| Features | Lane |
| ParkingSpaceTotal | 2 |
| Structure | Porch |
Building
| BathroomTotal | 2 |
| BedroomsAboveGround | 3 |
| BedroomsTotal | 3 |
| Appliances | Garage Door Opener Remote(s), Dishwasher, Dryer, Refrigerator, Stove |
| BasementType | Crawl Space |
| ConstructionStyleAttachment | Attached |
| ExteriorFinish | Vinyl Siding |
| FoundationType | Block |
| HalfBathTotal | 1 |
| HeatingFuel | Electric |
| HeatingType | Baseboard Heaters |
| StoriesTotal | 2 |
| SizeInterior | 1099.9909 - 1499.9875 Sqft |
| Type | Row / Townhouse |
| UtilityWater | Municipal Water |
Parking
| Attached Garage |
Land
| Acreage | No |
| Sewer | Sanitary Sewer |
| SizeFrontage | 19 Ft ,6 In |
| SizeIrregular | 19.5 Ft |
| SizeTotalText | 19.5 Ft |
| ZoningDescription | R |
Rooms
| Level | Type | Length | Width | Dimensions |
|---|---|---|---|---|
| Second Level | Bedroom | 4.02 m | 3.29 m | 4.02 m x 3.29 m |
| Second Level | Bedroom 2 | 3.68 m | 2.8 m | 3.68 m x 2.8 m |
| Second Level | Bedroom 3 | 3.01 m | 2.86 m | 3.01 m x 2.86 m |
| Main Level | Kitchen | 2.65 m | 2.77 m | 2.65 m x 2.77 m |
| Main Level | Living Room | 3.77 m | 5.33 m | 3.77 m x 5.33 m |
| Main Level | Dining Room | 3.07 m | 3.05 m | 3.07 m x 3.05 m |
| Main Level | Solarium | 4.96 m | 2.62 m | 4.96 m x 2.62 m |
Utilities
| Cable | Available |
| Sewer | Installed |
https://www.realtor.ca/real-estate/27814596/375-john-street-s-gravenhurst-muskoka-s-muskoka-s
Interested?
Contact us for more information
Becky Spencer
Salesperson
284 Dunlop Street West, 100051
Barrie, Ontario L4N 1B9





































