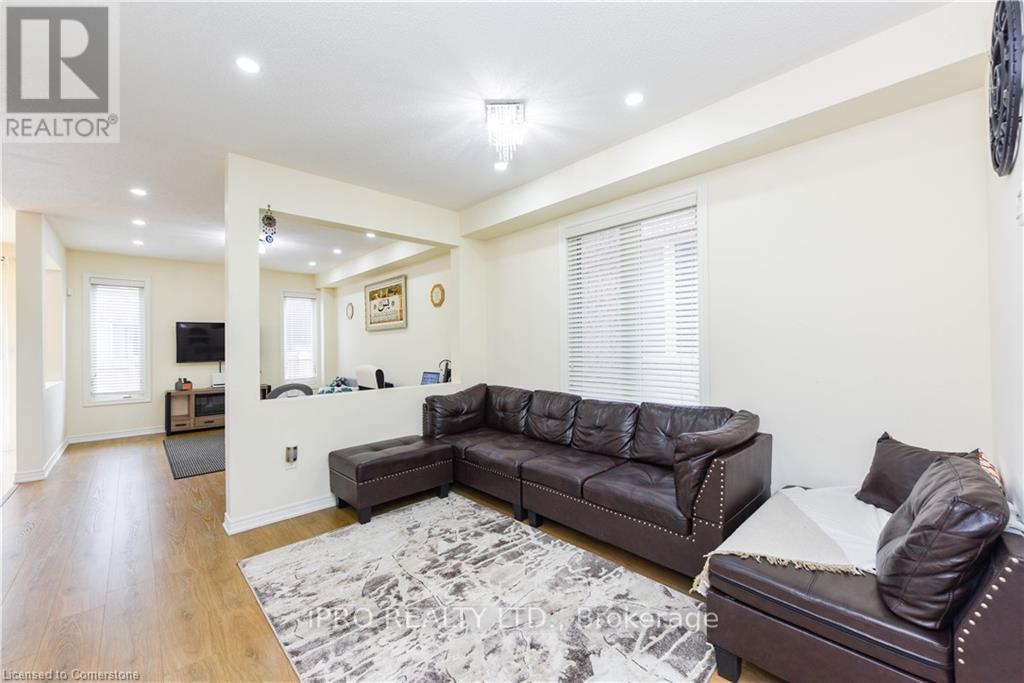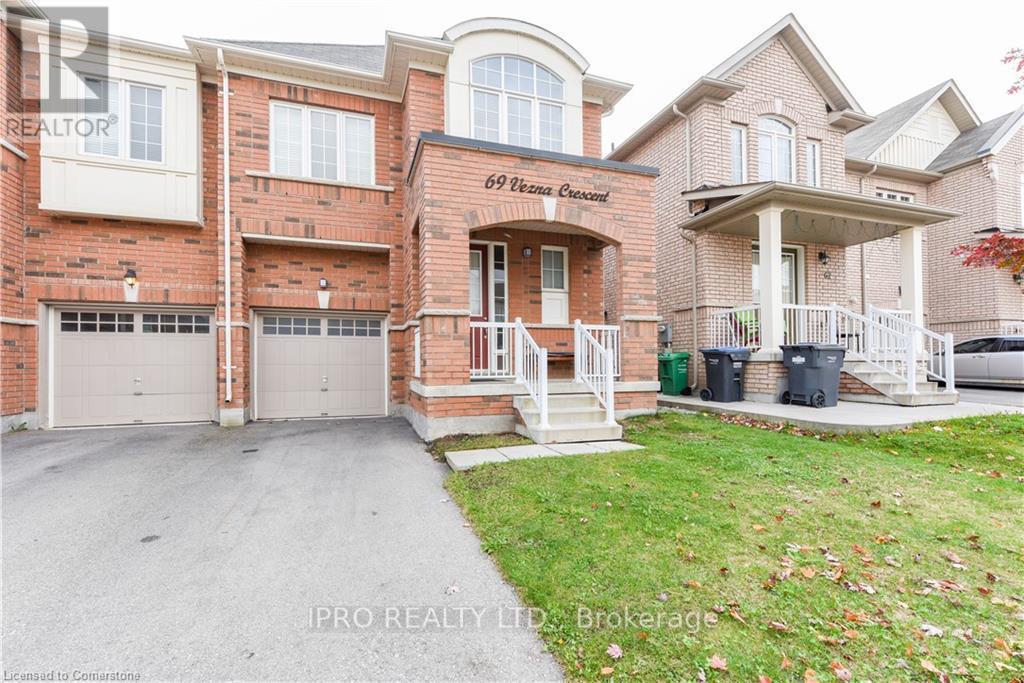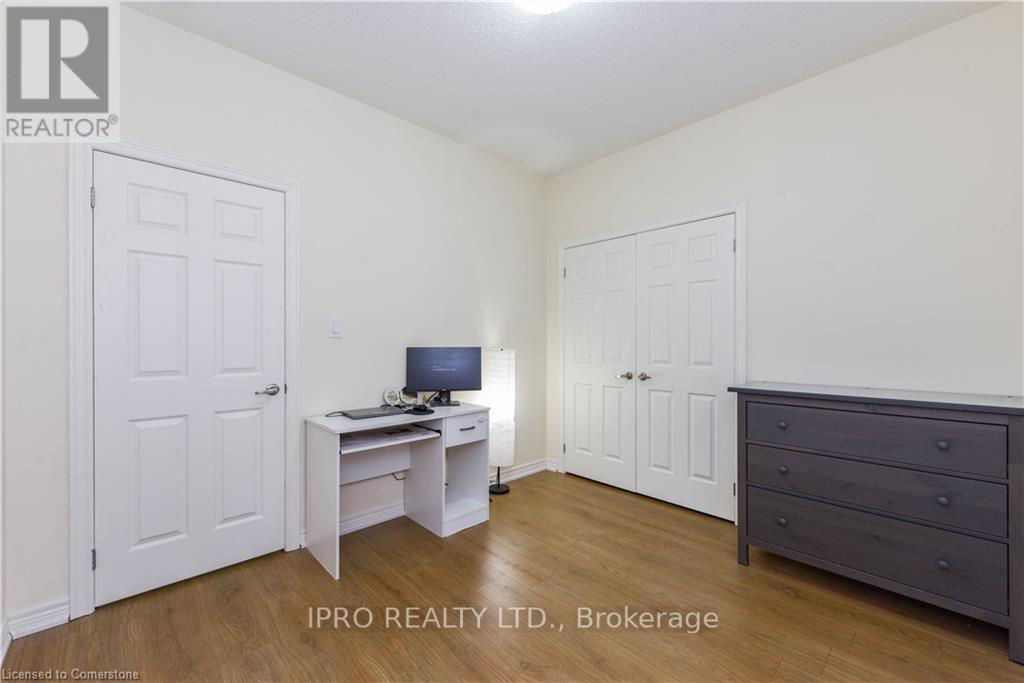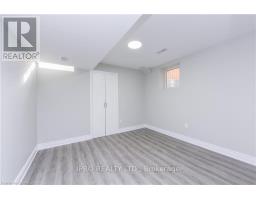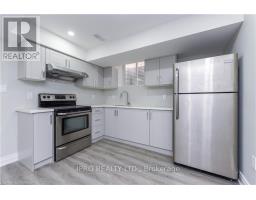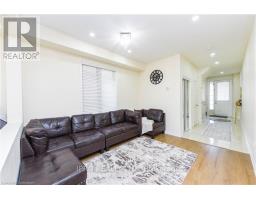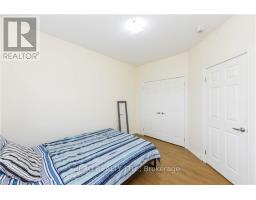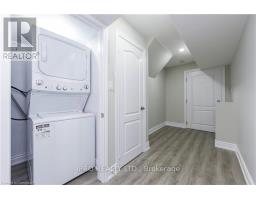69 Vezna Crescent Brampton, Ontario L6X 5K4
$1,235,000
4 Br And 3.5 WR, A Huge Upgraded Semi-Detached "" NO "" side walk in a Prestigious Credit Valley neighbourhood. All the floors of the house is upgraded to laminate flooring with hardwood staircase - All appliances are newly installed including the Gas Oven line, And Gas Stove - New Lighting fixtures - Newly built 2 Bedrooms Legal Basement with Closets And separate side Entrance to the Basement, (LEGAL BASEMENT PERMIT IS ATTACHED ), Rented out from December 2024 for $1,850. Features: 9' Feet ceiling on Main Floor And Upper Level features: - separate Lounge area, Family area and Dining area - open concept spacious Kitchen with lots of cabinet space and Island area - Powder room for guests First floor features: - 4 bedrooms with closets - Laundry room in a spacious Den can be used as an additional room - 2 full washrooms - Lots of windows with abundant natural light Basement features: - 2 Bedrooms with closets - Appliances are installed - separate Laundry room - storage room **** EXTRAS **** Stainless Steels appliances, 2 S/S Stove, ( Gas Stove on Main Level ) 2 S/S Fridge, 2 Laundries, Separate Laundry for Basement. (id:50886)
Property Details
| MLS® Number | W11928778 |
| Property Type | Single Family |
| Community Name | Credit Valley |
| ParkingSpaceTotal | 3 |
Building
| BathroomTotal | 4 |
| BedroomsAboveGround | 4 |
| BedroomsBelowGround | 2 |
| BedroomsTotal | 6 |
| BasementDevelopment | Finished |
| BasementFeatures | Separate Entrance |
| BasementType | N/a (finished) |
| ConstructionStyleAttachment | Semi-detached |
| CoolingType | Central Air Conditioning |
| ExteriorFinish | Brick |
| FlooringType | Hardwood, Ceramic, Carpeted, Laminate |
| HalfBathTotal | 1 |
| HeatingFuel | Natural Gas |
| HeatingType | Forced Air |
| StoriesTotal | 2 |
| Type | House |
| UtilityWater | Municipal Water |
Parking
| Garage |
Land
| Acreage | No |
| Sewer | Sanitary Sewer |
| SizeDepth | 88 Ft ,6 In |
| SizeFrontage | 26 Ft ,3 In |
| SizeIrregular | 26.25 X 88.58 Ft |
| SizeTotalText | 26.25 X 88.58 Ft |
Rooms
| Level | Type | Length | Width | Dimensions |
|---|---|---|---|---|
| Second Level | Primary Bedroom | 5.12 m | 3.35 m | 5.12 m x 3.35 m |
| Second Level | Bedroom 2 | 2.86 m | 3.2 m | 2.86 m x 3.2 m |
| Second Level | Bedroom 3 | 2.86 m | 3.38 m | 2.86 m x 3.38 m |
| Second Level | Bedroom 4 | 2.77 m | 3.59 m | 2.77 m x 3.59 m |
| Second Level | Laundry Room | 2.11 m | 1.7 m | 2.11 m x 1.7 m |
| Basement | Bedroom | 3.2 m | 2.59 m | 3.2 m x 2.59 m |
| Basement | Bedroom | 3.08 m | 3.1 m | 3.08 m x 3.1 m |
| Main Level | Family Room | 3.23 m | 3.96 m | 3.23 m x 3.96 m |
| Main Level | Eating Area | 3.44 m | 2.62 m | 3.44 m x 2.62 m |
| Main Level | Kitchen | 3.44 m | 2.62 m | 3.44 m x 2.62 m |
https://www.realtor.ca/real-estate/27814561/69-vezna-crescent-brampton-credit-valley-credit-valley
Interested?
Contact us for more information
Syed Shahnawaz Rizvi
Broker











