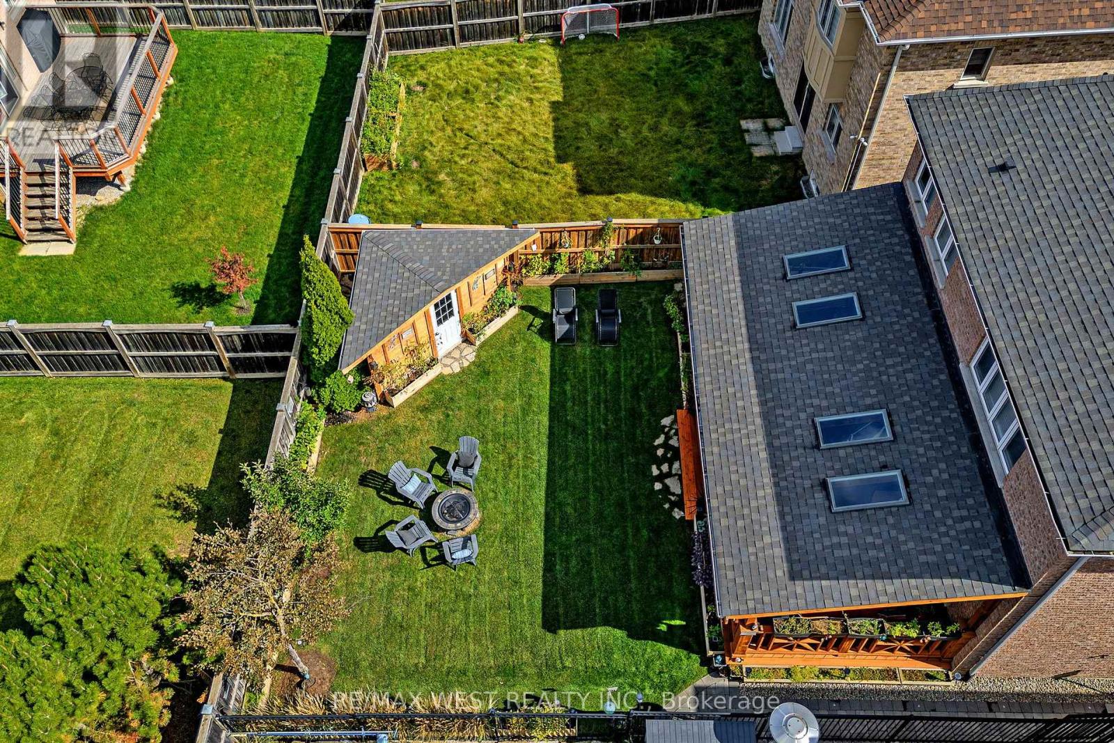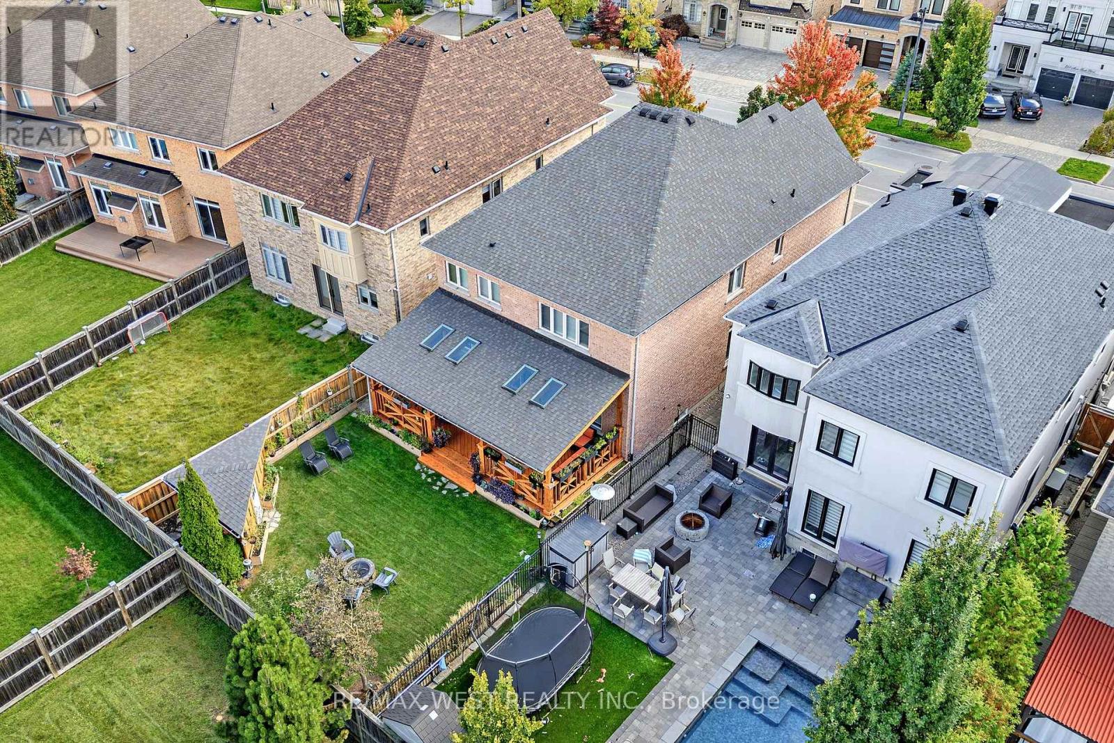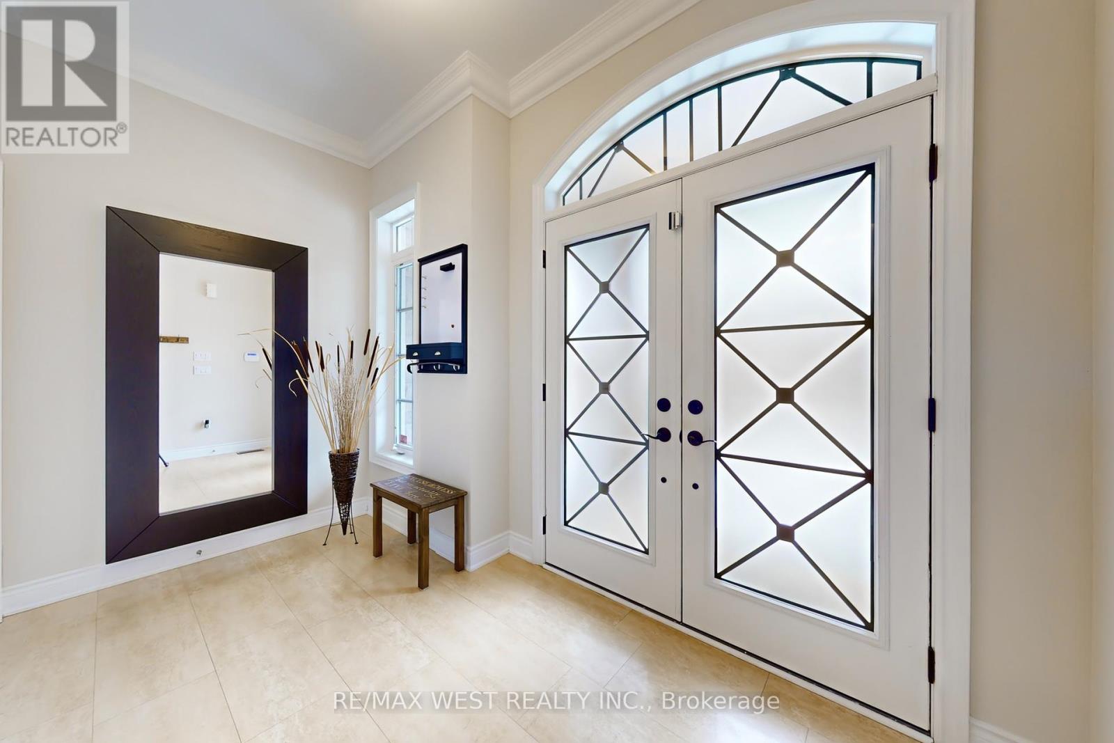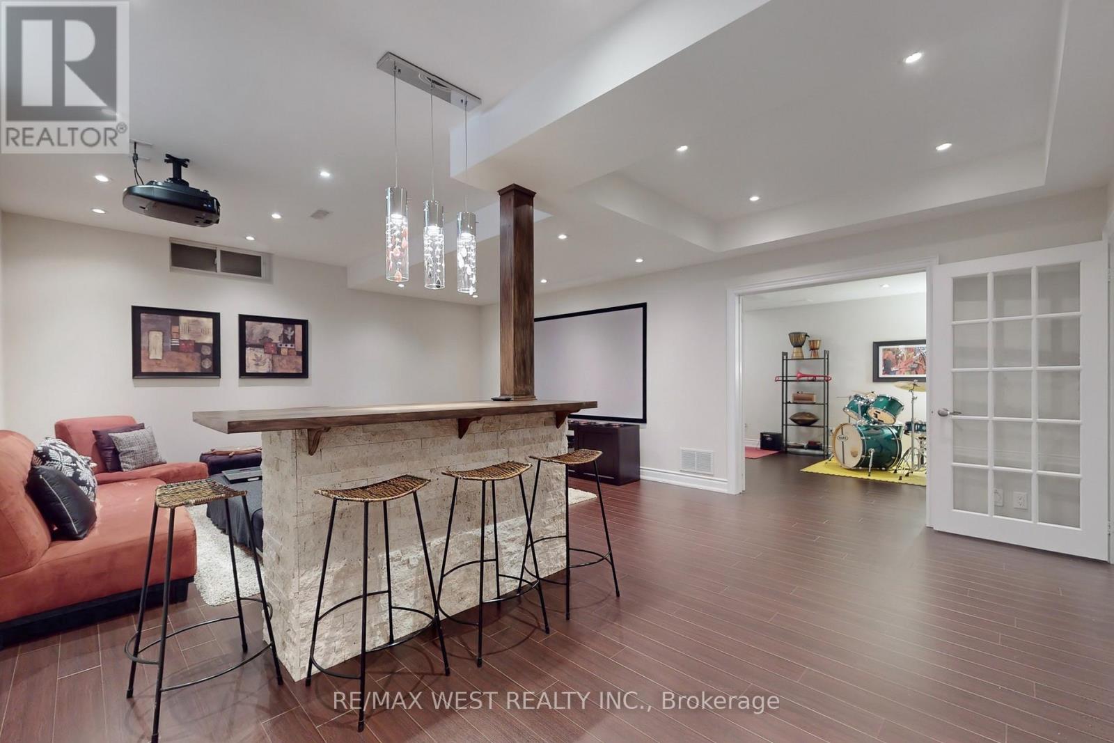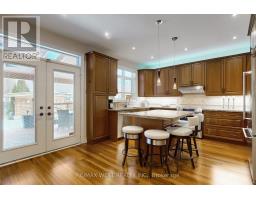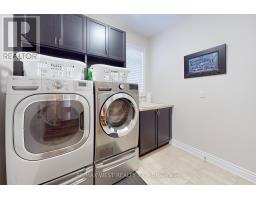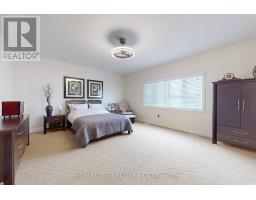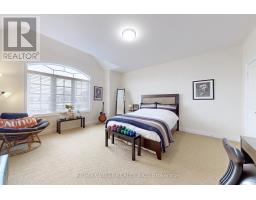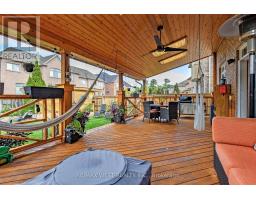242 Marc Santi Boulevard Vaughan, Ontario L6A 0K8
$2,499,000
Welcome To 242 Marc Santi Blvd, Where Elegance, Prestige & Charisma are All Rolled Into One! This Home is Nestled On Extra Deep 124 Foot Lot In Prestigious Patterson Area Offers Immaculate & Specious 5 Bdrms & 5 Wshrms. Gracious 9 Ft Smooth Ceilings On All Levels Incl Bsmnt. Sweeping Staircase, Large Principal Rm's & Main Floor Office W/ Buit In Cabinets. Upgraded Kitchen W/ Extra Pantries, Granit Counter Tops, Central Island, Breakfast Bar & B/I S/S Appliances. Combined Living & Dining Rms W/ Brazilian Tiger Hardwood Flooring, Oversized Family Rm W/ 3 Way Fireplace & Open Concept. Master Bdrm Offers 6 Pc Ensuite, Freestanding Tub, Large W/I Closet W/ Organizer. Fully Heated Garage W/ Epoxy Flooring & Separate 100 Amp Electrical Panel For In Home Workshop Lovers. Extended Driveway & Inground Sprinkler System. Paradise Backyard Offers Extra Large Covered Cedar Deck W/ 4 Sky Lights, Pot Lights, Fan, Gas & Wood Fire Pits. Large Cedar Garden Shed W/ Light & Power. Wired Exterior Security Cameras, Receiver & Exterior Pot Light. Prof Finished Bsmnt Offers Entertainement Rm W/ Bar & B/I Fireplace, 3D Projector, Extra Large Screen & B/I Surround Speakers. Nanny's Bdrm W/ Egress Window (Fire Escape), Full Bathroom, Workshop & lots Of Storage Area. Visit Virtual Tour! (id:50886)
Property Details
| MLS® Number | N11928800 |
| Property Type | Single Family |
| Community Name | Patterson |
| ParkingSpaceTotal | 5 |
| Structure | Deck, Patio(s), Shed |
Building
| BathroomTotal | 5 |
| BedroomsAboveGround | 5 |
| BedroomsBelowGround | 1 |
| BedroomsTotal | 6 |
| Amenities | Fireplace(s) |
| Appliances | Central Vacuum, Garage Door Opener Remote(s), Garburator, Dishwasher, Dryer, Refrigerator, Stove, Washer, Water Heater, Window Coverings |
| BasementDevelopment | Finished |
| BasementType | N/a (finished) |
| ConstructionStyleAttachment | Detached |
| CoolingType | Central Air Conditioning |
| ExteriorFinish | Stone, Brick |
| FireProtection | Alarm System, Smoke Detectors |
| FireplacePresent | Yes |
| FireplaceTotal | 2 |
| FlooringType | Laminate, Hardwood, Carpeted |
| FoundationType | Concrete |
| HalfBathTotal | 1 |
| HeatingFuel | Natural Gas |
| HeatingType | Forced Air |
| StoriesTotal | 2 |
| SizeInterior | 2999.975 - 3499.9705 Sqft |
| Type | House |
| UtilityWater | Municipal Water |
Parking
| Garage |
Land
| Acreage | No |
| LandscapeFeatures | Lawn Sprinkler |
| Sewer | Sanitary Sewer |
| SizeDepth | 124 Ft ,8 In |
| SizeFrontage | 40 Ft |
| SizeIrregular | 40 X 124.7 Ft |
| SizeTotalText | 40 X 124.7 Ft |
Rooms
| Level | Type | Length | Width | Dimensions |
|---|---|---|---|---|
| Second Level | Primary Bedroom | 5.18 m | 5.69 m | 5.18 m x 5.69 m |
| Second Level | Bedroom 2 | 5.11 m | 4.55 m | 5.11 m x 4.55 m |
| Second Level | Bedroom 3 | 5.87 m | 4.62 m | 5.87 m x 4.62 m |
| Second Level | Bedroom 4 | 4.42 m | 3.45 m | 4.42 m x 3.45 m |
| Second Level | Bedroom 5 | 3.73 m | 3.25 m | 3.73 m x 3.25 m |
| Basement | Recreational, Games Room | 8.59 m | 8.31 m | 8.59 m x 8.31 m |
| Basement | Bedroom | 6.12 m | 3.53 m | 6.12 m x 3.53 m |
| Main Level | Kitchen | 5.46 m | 4.14 m | 5.46 m x 4.14 m |
| Main Level | Family Room | 5.56 m | 3.66 m | 5.56 m x 3.66 m |
| Main Level | Dining Room | 7.34 m | 3.68 m | 7.34 m x 3.68 m |
| Main Level | Living Room | 7.34 m | 3.68 m | 7.34 m x 3.68 m |
| Main Level | Office | 3.48 m | 3.2 m | 3.48 m x 3.2 m |
https://www.realtor.ca/real-estate/27814526/242-marc-santi-boulevard-vaughan-patterson-patterson
Interested?
Contact us for more information
David Atanel
Broker
1118 Centre Street
Thornhill, Ontario L4J 7R9



