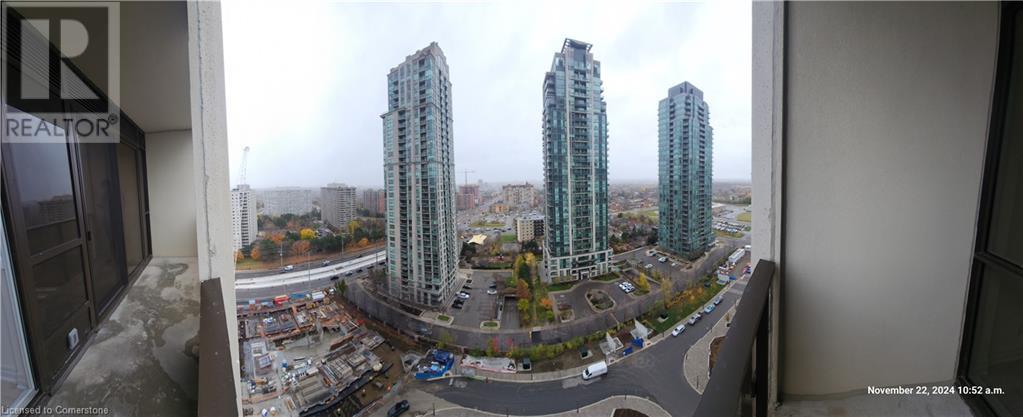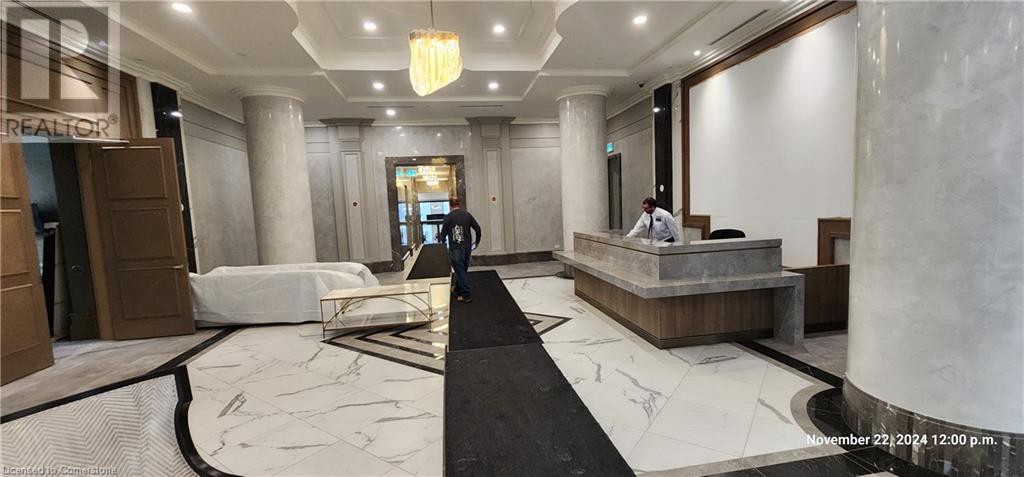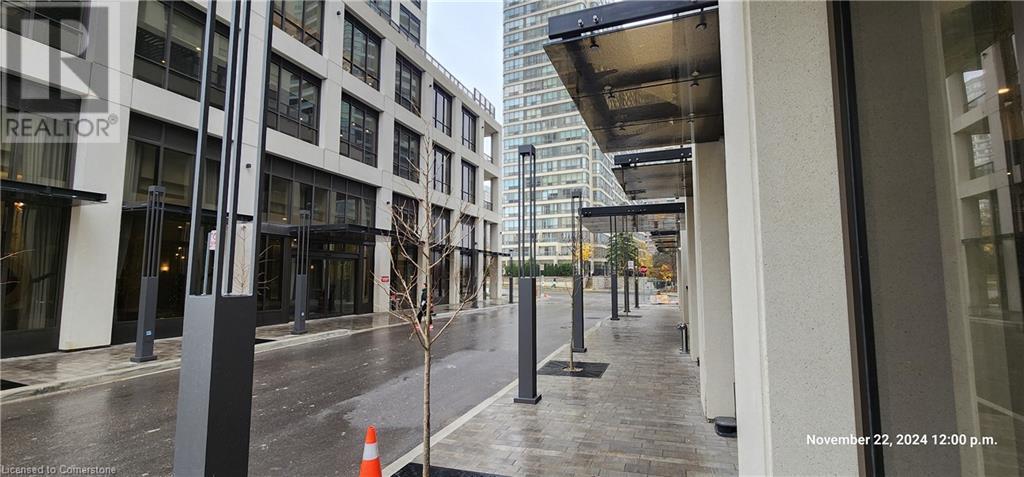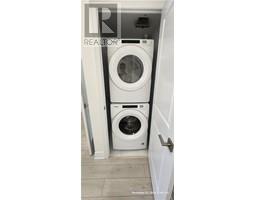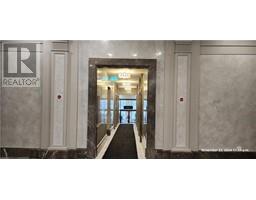30 Elm Drive Unit# 1606 Mississauga, Ontario L5B 1L9
$2,500 MonthlyOther, See Remarks
Brand New One Bedroom plus Den with 2 full washrooms available in City Centre, Mississauga. Experience modern urban living in this stunning one-bedroom plus den unit featuring an open-concept design that seamlessly blends the dining and living areas. The spacious bedroom boasts a large closet and a bright window. The spacious den can be used as a bedroom or work station. This unit showcases a sleek kitchen equipped with luxury built-in appliances. Location is key placing you just steps away from iconic attractions like City Centre & Square One Mall. Youll be minutes from the mall & Transit hub, with an abundance of shopping, grocery options, restaurants, and bars right at your doorstep. Public transit is conveniently accessible, and you're close to all major hwy's, making travel a breeze. This unit is perfect for those seeking convenience and a vibrant lifestyle in the heart of the city. Tenant pays for Water & Hydro. (id:50886)
Property Details
| MLS® Number | 40691276 |
| Property Type | Single Family |
| AmenitiesNearBy | Hospital, Park, Place Of Worship, Public Transit |
| Features | Southern Exposure, Balcony, No Pet Home |
| ParkingSpaceTotal | 1 |
| StorageType | Locker |
Building
| BathroomTotal | 2 |
| BedroomsAboveGround | 1 |
| BedroomsBelowGround | 1 |
| BedroomsTotal | 2 |
| Amenities | Exercise Centre, Guest Suite, Party Room |
| Appliances | Dishwasher, Dryer, Refrigerator, Stove, Washer |
| BasementType | None |
| ConstructionStyleAttachment | Attached |
| CoolingType | Central Air Conditioning |
| ExteriorFinish | Brick |
| HeatingFuel | Natural Gas |
| HeatingType | Forced Air |
| StoriesTotal | 1 |
| SizeInterior | 644 Sqft |
| Type | Apartment |
| UtilityWater | Municipal Water |
Parking
| Underground | |
| None |
Land
| Acreage | No |
| LandAmenities | Hospital, Park, Place Of Worship, Public Transit |
| Sewer | Municipal Sewage System |
| SizeTotalText | Unknown |
| ZoningDescription | Residential |
Rooms
| Level | Type | Length | Width | Dimensions |
|---|---|---|---|---|
| Main Level | 3pc Bathroom | Measurements not available | ||
| Main Level | 3pc Bathroom | Measurements not available | ||
| Main Level | Kitchen | 9'0'' x 12'0'' | ||
| Main Level | Den | 8'3'' x 8'4'' | ||
| Main Level | Primary Bedroom | 9'0'' x 12'0'' | ||
| Main Level | Dining Room | 10'0'' x 10'0'' | ||
| Main Level | Living Room | 10'0'' x 10'0'' |
https://www.realtor.ca/real-estate/27814493/30-elm-drive-unit-1606-mississauga
Interested?
Contact us for more information
Mitul Kadakia
Broker of Record
320 North Queen Street Unit 210a
Toronto, Ontario M9C 5K4


