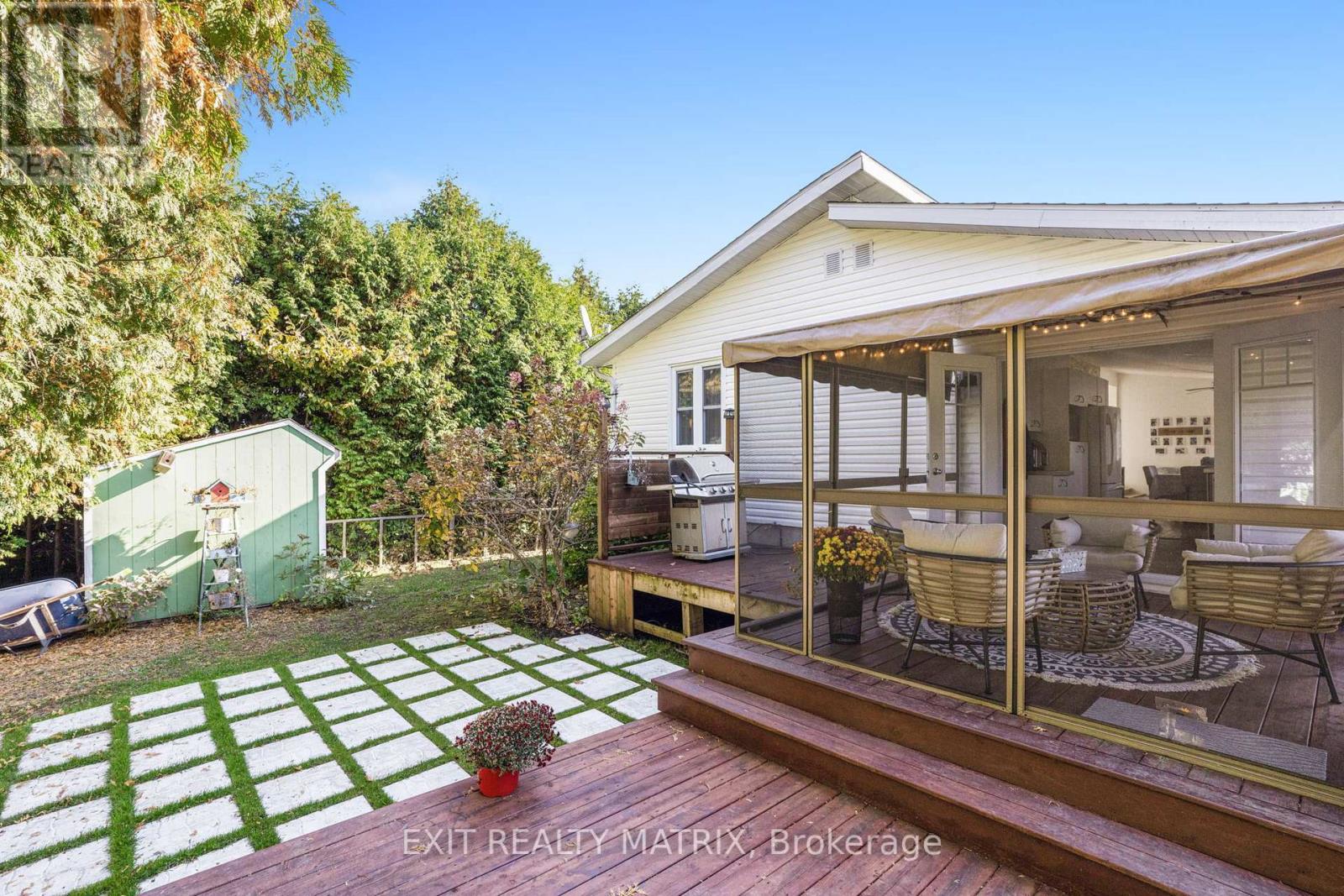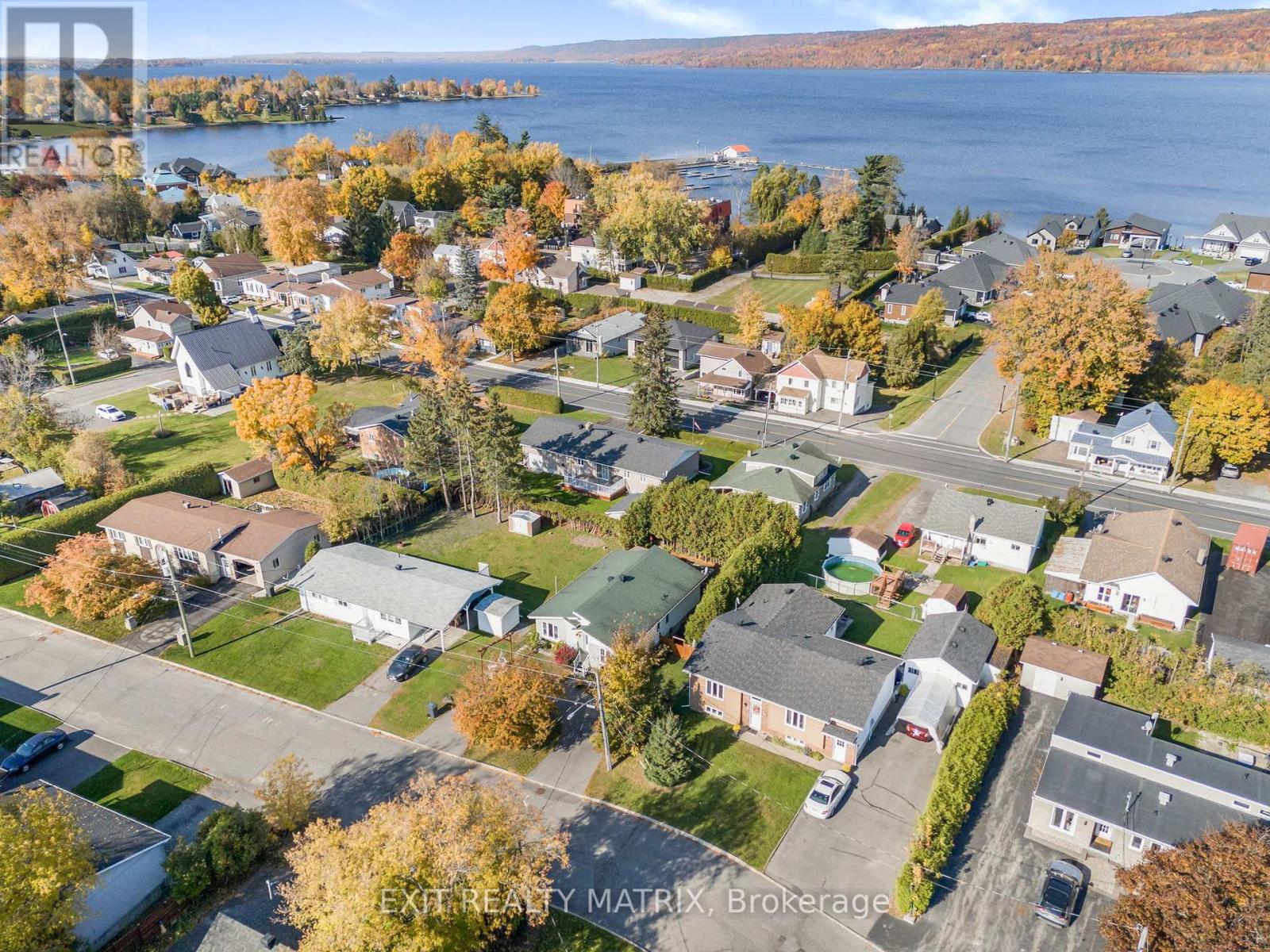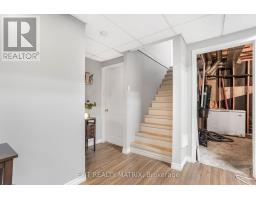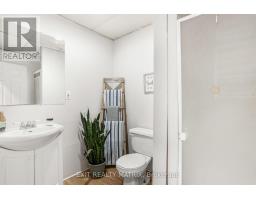876 Queen Street Champlain, Ontario K0B 1K0
$399,900
Welcome to 876 Queen St, L'Orignal, ON! This charming open-concept bungalow is perfect for modern living and offers a comfortable, easy-to-maintain lifestyle. The main floor features 2 spacious bedrooms and a full bathroom, making it ideal for families or those looking for single-level living. The partially finished basement has a full bathroom and could easily offer 2 additional bedrooms for guests or a home office. Step outside to enjoy the screened-in gazebo, a perfect spot for relaxing or entertaining. The backyard is designed with low maintenance in mind, allowing you to enjoy your outdoor space without the hassle. Located in a family-friendly neighborhood, this home is within walking distance of a local school and park, making it convenient for families with children. This home offers a brand-new central A/C system and natural gas heating, ensuring year-round comfort. Don't miss this opportunity to own a lovely home in a great location! 24hrs irrevocable on all offers. (id:50886)
Property Details
| MLS® Number | X11928830 |
| Property Type | Single Family |
| Community Name | 611 - L'Orignal |
| ParkingSpaceTotal | 4 |
Building
| BathroomTotal | 2 |
| BedroomsAboveGround | 2 |
| BedroomsBelowGround | 2 |
| BedroomsTotal | 4 |
| Appliances | Water Heater, Dishwasher, Hood Fan, Stove |
| ArchitecturalStyle | Bungalow |
| BasementDevelopment | Partially Finished |
| BasementType | Full (partially Finished) |
| ConstructionStyleAttachment | Detached |
| CoolingType | Central Air Conditioning |
| ExteriorFinish | Brick |
| FoundationType | Concrete |
| HeatingFuel | Natural Gas |
| HeatingType | Forced Air |
| StoriesTotal | 1 |
| Type | House |
| UtilityWater | Municipal Water |
Land
| Acreage | No |
| Sewer | Sanitary Sewer |
| SizeDepth | 94 Ft ,7 In |
| SizeFrontage | 50 Ft ,3 In |
| SizeIrregular | 50.28 X 94.59 Ft ; 1 |
| SizeTotalText | 50.28 X 94.59 Ft ; 1 |
| ZoningDescription | R1 |
Rooms
| Level | Type | Length | Width | Dimensions |
|---|---|---|---|---|
| Basement | Bedroom | 3.12 m | 4.19 m | 3.12 m x 4.19 m |
| Basement | Bathroom | 1.7 m | 2.28 m | 1.7 m x 2.28 m |
| Basement | Bedroom | 2.99 m | 3.55 m | 2.99 m x 3.55 m |
| Basement | Laundry Room | 4.21 m | 3.32 m | 4.21 m x 3.32 m |
| Basement | Family Room | 5.18 m | 7.62 m | 5.18 m x 7.62 m |
| Main Level | Foyer | 1.87 m | 1.67 m | 1.87 m x 1.67 m |
| Main Level | Living Room | 4.29 m | 3.86 m | 4.29 m x 3.86 m |
| Main Level | Dining Room | 4.29 m | 4.01 m | 4.29 m x 4.01 m |
| Main Level | Kitchen | 3.2 m | 3.75 m | 3.2 m x 3.75 m |
| Main Level | Primary Bedroom | 3.6 m | 5.05 m | 3.6 m x 5.05 m |
| Main Level | Bedroom | 2.46 m | 4.29 m | 2.46 m x 4.29 m |
| Main Level | Bathroom | 3.3 m | 2.81 m | 3.3 m x 2.81 m |
https://www.realtor.ca/real-estate/27814492/876-queen-street-champlain-611-lorignal
Interested?
Contact us for more information
Simon Bedard
Broker
87 John Street
Hawkesbury, Ontario K6A 1Y1

































































