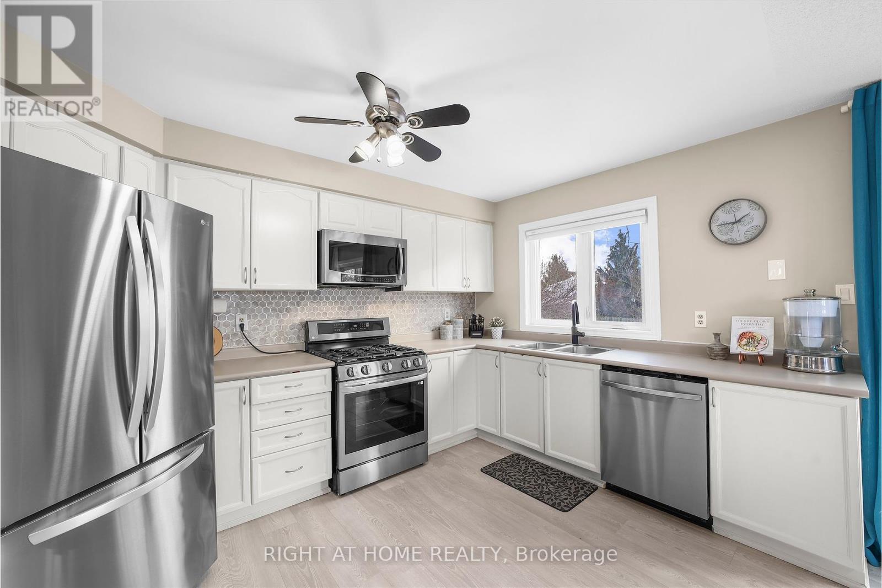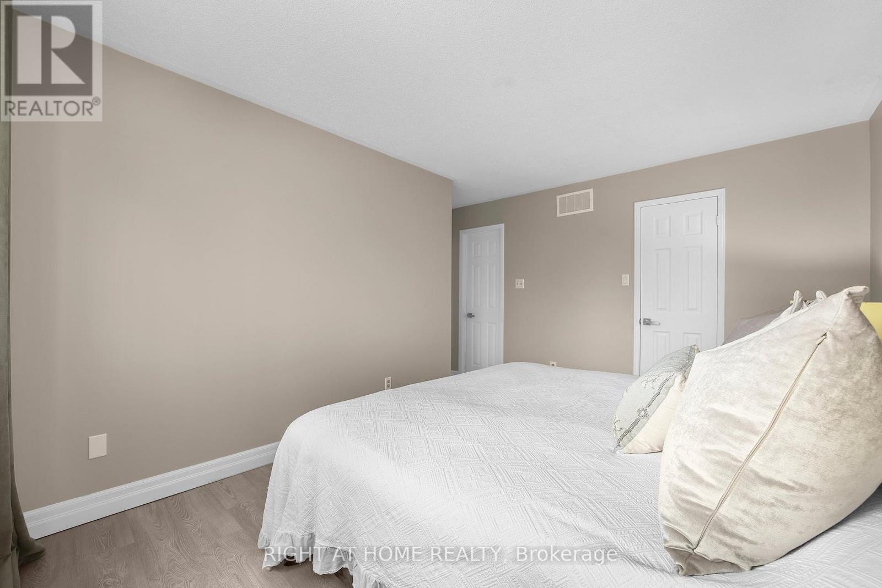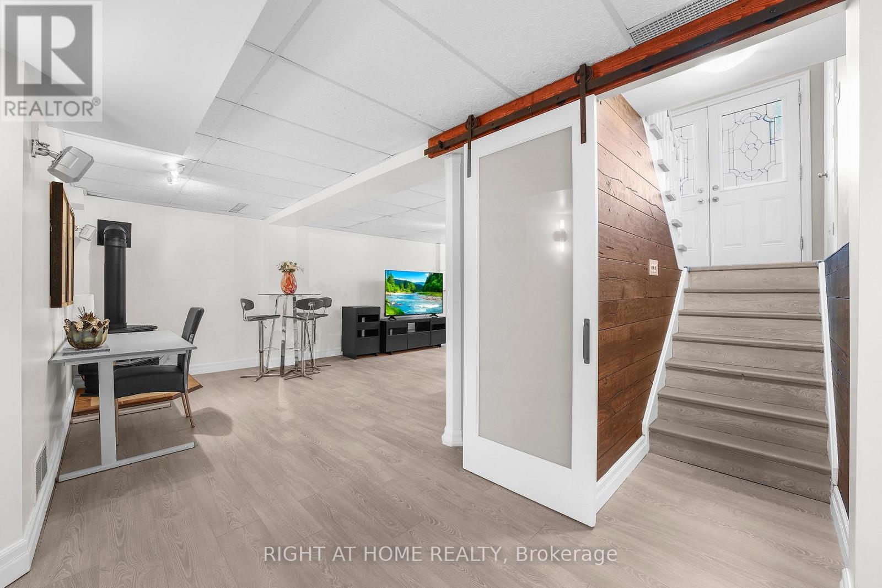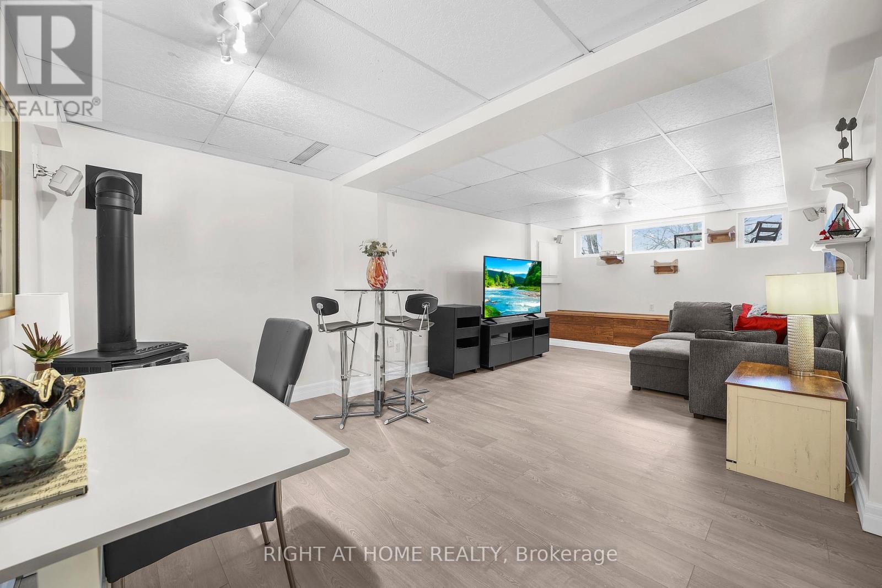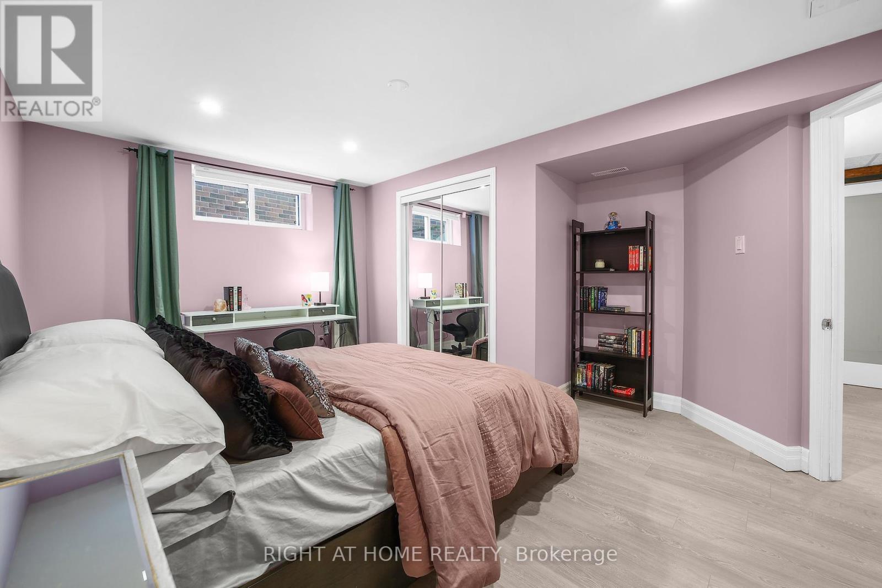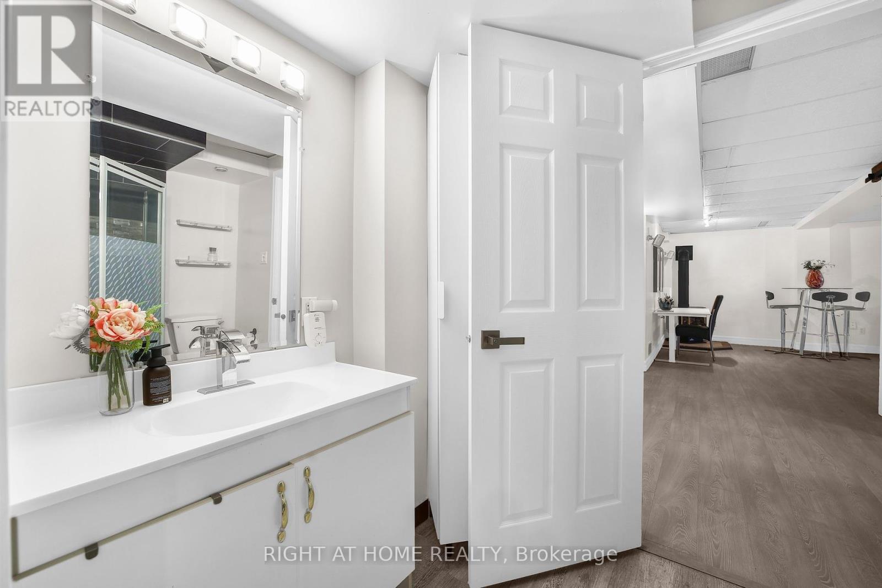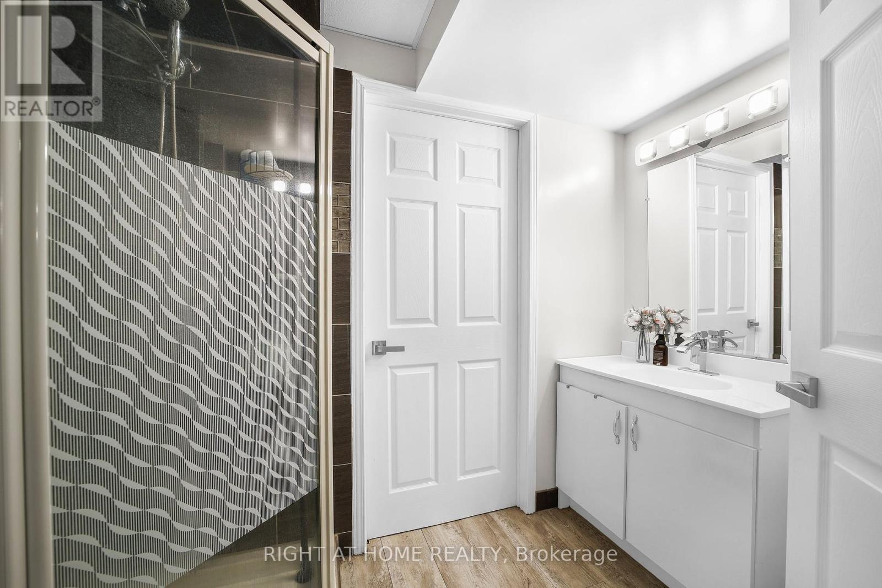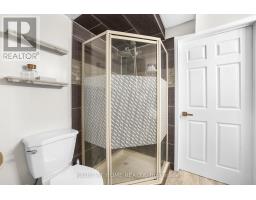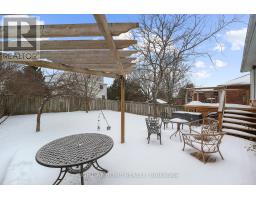191 King Street East Gwillimbury, Ontario L0G 1M0
$1,048,888
Beautiful raised bungalow situated in a mature neighbourhood. This home features a spacious entry with access to the garage and an open-concept living and dining area on the upper level, which walks out to a two-tier deck. If you're looking for more space, this lovely home sits on a fully fenced premium lot measuring 60 x 117 feet, complete with two gates. The primary bedroom offers a walk-in closet and a 4-piece updated semi-ensuite. The lower-level family room boasts a gas fireplace, two additional bedrooms, a 3-piece bath, and a laundry room. The layout is perfect, with ample storage throughout, including an oversized double garage with loft-style storage space above. This amazing location is just steps away from a park, library, trails, schools, local shops, and restaurants. Enjoy quiet summer nights on either the front or back decks. It's the perfect place for families, those looking to downsize, or anyone entering the market! Let's chat real estate and make your home ownership dreams come true! **** EXTRAS **** Included -> Kitchen Fridge, Stove, & Dishwasher. Washer and Dryer in the basement. All Blinds. Win & Roof 2010 (45 Year Shingles!). (id:50886)
Open House
This property has open houses!
2:00 pm
Ends at:4:00 pm
Property Details
| MLS® Number | N11928717 |
| Property Type | Single Family |
| Community Name | Mt Albert |
| AmenitiesNearBy | Park, Schools |
| CommunityFeatures | Community Centre, School Bus |
| ParkingSpaceTotal | 6 |
Building
| BathroomTotal | 2 |
| BedroomsAboveGround | 2 |
| BedroomsBelowGround | 2 |
| BedroomsTotal | 4 |
| ArchitecturalStyle | Raised Bungalow |
| BasementDevelopment | Finished |
| BasementType | N/a (finished) |
| ConstructionStyleAttachment | Detached |
| CoolingType | Central Air Conditioning |
| ExteriorFinish | Brick, Vinyl Siding |
| HeatingFuel | Natural Gas |
| HeatingType | Forced Air |
| StoriesTotal | 1 |
| SizeInterior | 1099.9909 - 1499.9875 Sqft |
| Type | House |
| UtilityWater | Municipal Water |
Parking
| Attached Garage |
Land
| Acreage | No |
| FenceType | Fenced Yard |
| LandAmenities | Park, Schools |
| Sewer | Sanitary Sewer |
| SizeDepth | 117 Ft ,8 In |
| SizeFrontage | 60 Ft ,10 In |
| SizeIrregular | 60.9 X 117.7 Ft |
| SizeTotalText | 60.9 X 117.7 Ft|under 1/2 Acre |
Rooms
| Level | Type | Length | Width | Dimensions |
|---|---|---|---|---|
| Lower Level | Bedroom 3 | 3 m | 4 m | 3 m x 4 m |
| Lower Level | Bedroom 4 | 4.63 m | 2.89 m | 4.63 m x 2.89 m |
| Main Level | Living Room | 6.28 m | 3.88 m | 6.28 m x 3.88 m |
| Main Level | Dining Room | 4.3 m | 2.94 m | 4.3 m x 2.94 m |
| Main Level | Kitchen | 2.85 m | 2.74 m | 2.85 m x 2.74 m |
| Main Level | Primary Bedroom | 4.18 m | 3.13 m | 4.18 m x 3.13 m |
| Main Level | Bedroom 2 | 3.2 m | 2.74 m | 3.2 m x 2.74 m |
| Main Level | Great Room | 3.61 m | 6.8 m | 3.61 m x 6.8 m |
Utilities
| Cable | Available |
| Sewer | Installed |
https://www.realtor.ca/real-estate/27814309/191-king-street-east-gwillimbury-mt-albert-mt-albert
Interested?
Contact us for more information
Kosta Deris
Broker
1396 Don Mills Rd Unit B-121
Toronto, Ontario M3B 0A7












