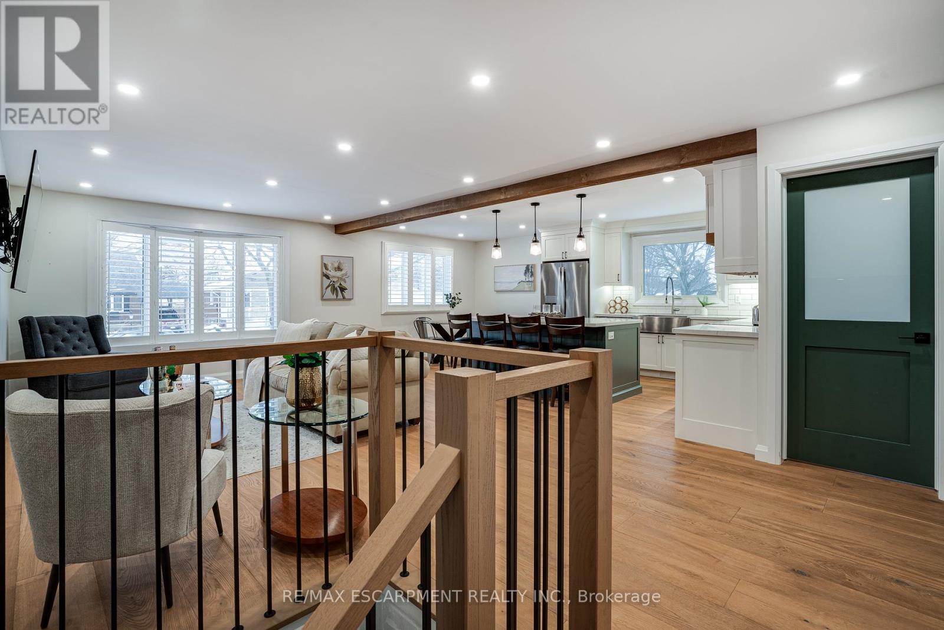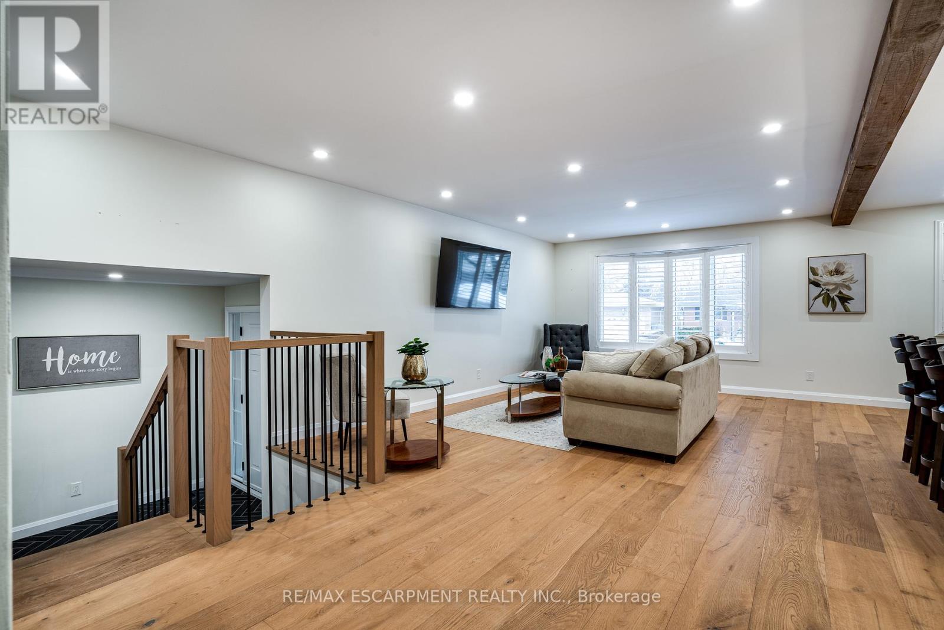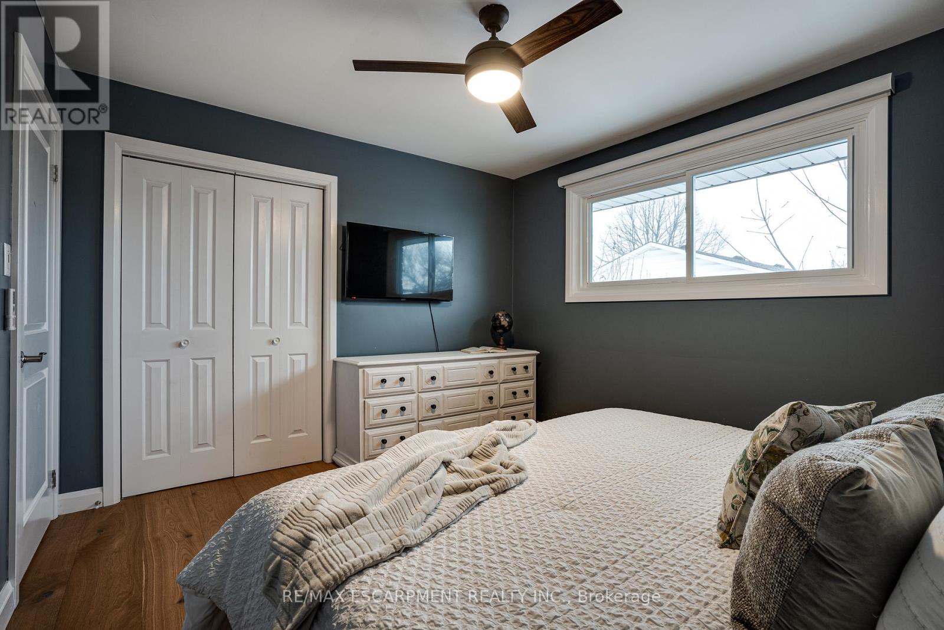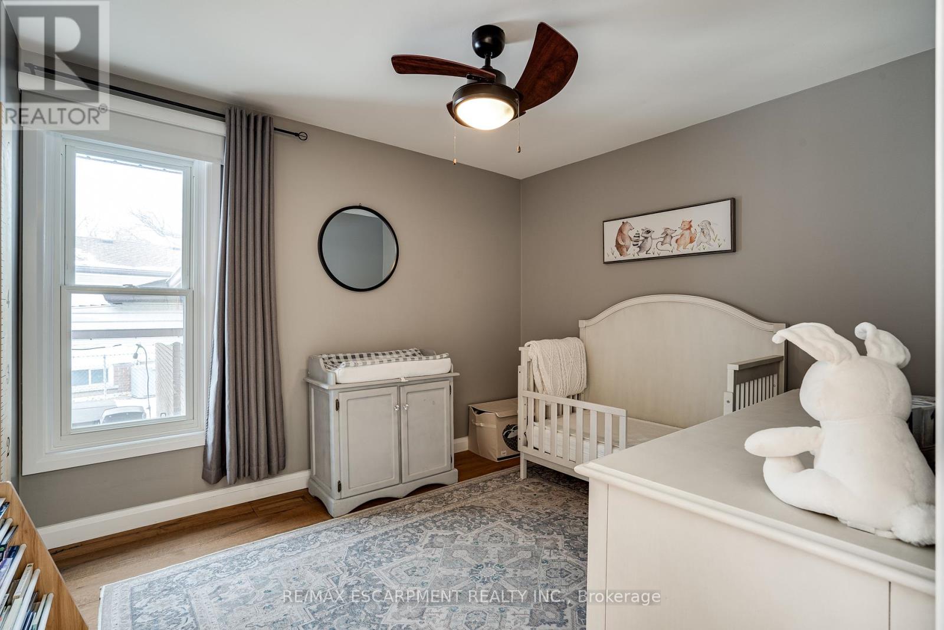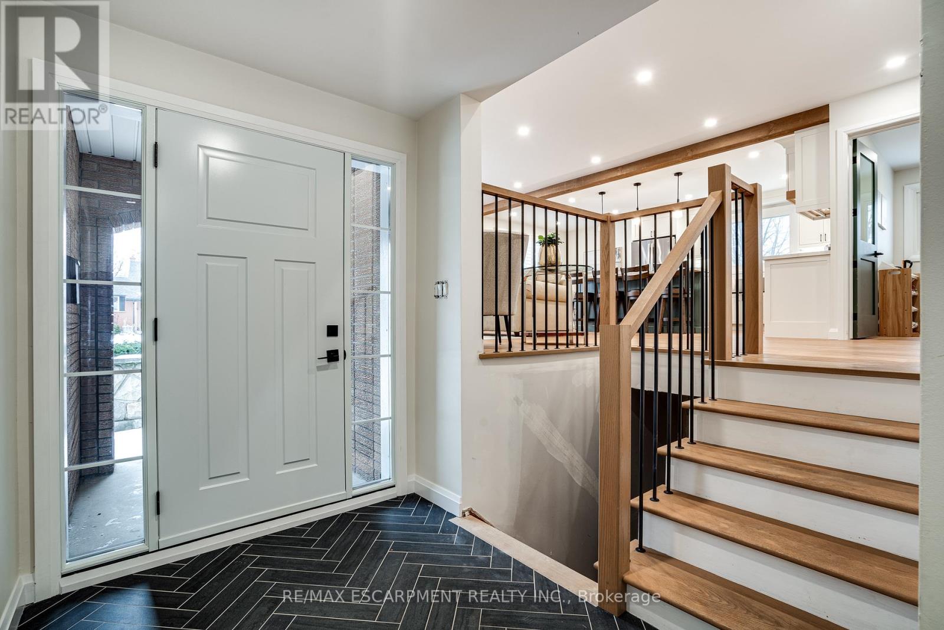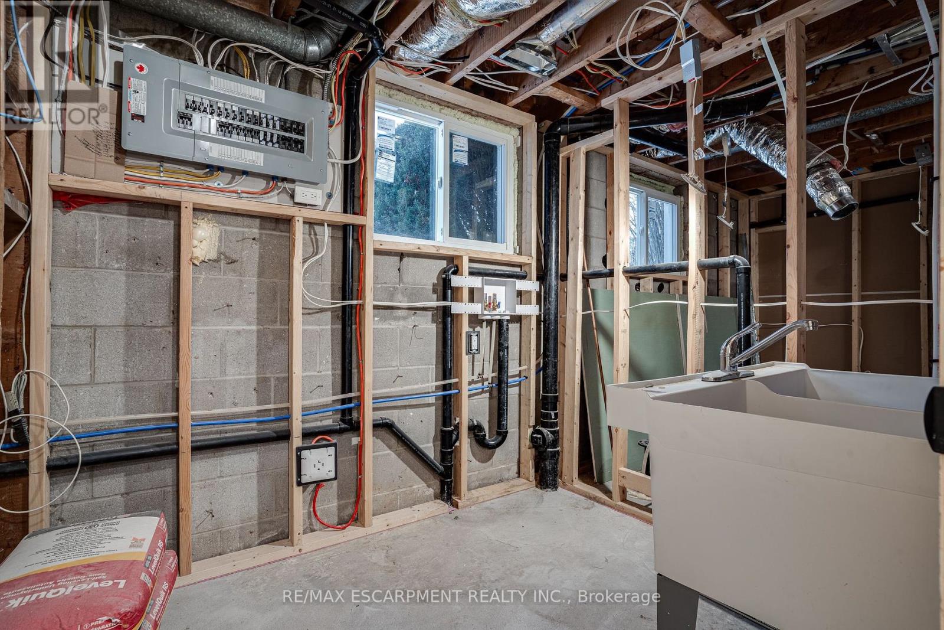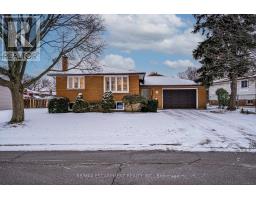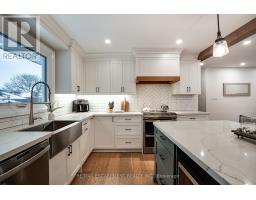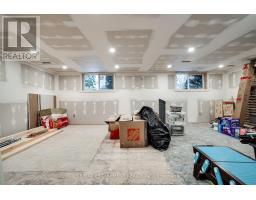81 Clifton Downs Road Hamilton, Ontario L9C 2P4
$849,900
Don't miss this exceptional opportunity to own this renovated, all brick 3 bedroom family home in the Gilbert neighbourhood of the West Hamilton mountain. This location boasts close proximity to parks, schools, highway access, and the Meadowlands shopping area. Immediately appreciate the natural light in the open concept living, dining and kitchen space with engineered hardwood floors. Enjoy the custom built kitchen which features stainless appliances and apron sink, granite countertop, plenty of cabinet space and breakfast island bar. The main floor also includes 3 generous sized bedrooms, a 4 piece bathroom, laundry room and access to both the backyard and garage from the foyer. The large fully fenced backyard includes a covered patio, hot tub, and oodles of space for kids to play. With a separate entrance, the basement has been thoroughly set-up and partially renovated for an in-law suite or basement apartment. Much of the work has already been completed, including stud, drywall, electrical and rough-ins for a large family room, bedroom, bathroom, laundry room and kitchen. This space awaits your final touches! (id:50886)
Open House
This property has open houses!
2:00 pm
Ends at:4:00 pm
Property Details
| MLS® Number | X11928649 |
| Property Type | Single Family |
| Community Name | Gilbert |
| AmenitiesNearBy | Park, Place Of Worship, Public Transit, Schools |
| CommunityFeatures | Community Centre |
| Features | Level Lot |
| ParkingSpaceTotal | 5 |
Building
| BathroomTotal | 1 |
| BedroomsAboveGround | 3 |
| BedroomsBelowGround | 1 |
| BedroomsTotal | 4 |
| Amenities | Fireplace(s) |
| Appliances | Dishwasher, Dryer, Microwave, Refrigerator, Stove, Washer, Window Coverings |
| ArchitecturalStyle | Bungalow |
| BasementDevelopment | Unfinished |
| BasementType | Full (unfinished) |
| ConstructionStyleAttachment | Detached |
| CoolingType | Central Air Conditioning |
| ExteriorFinish | Brick |
| FireplacePresent | Yes |
| FireplaceTotal | 1 |
| FoundationType | Poured Concrete |
| HeatingFuel | Natural Gas |
| HeatingType | Forced Air |
| StoriesTotal | 1 |
| SizeInterior | 1099.9909 - 1499.9875 Sqft |
| Type | House |
| UtilityWater | Municipal Water |
Parking
| Attached Garage |
Land
| Acreage | No |
| LandAmenities | Park, Place Of Worship, Public Transit, Schools |
| Sewer | Sanitary Sewer |
| SizeDepth | 112 Ft ,2 In |
| SizeFrontage | 72 Ft ,1 In |
| SizeIrregular | 72.1 X 112.2 Ft ; 42.54x27.68x112.46x50.10x110.17 |
| SizeTotalText | 72.1 X 112.2 Ft ; 42.54x27.68x112.46x50.10x110.17|under 1/2 Acre |
Rooms
| Level | Type | Length | Width | Dimensions |
|---|---|---|---|---|
| Basement | Laundry Room | 2.34 m | 1.91 m | 2.34 m x 1.91 m |
| Basement | Bedroom | 4.67 m | 3.18 m | 4.67 m x 3.18 m |
| Basement | Family Room | 7.14 m | 4.98 m | 7.14 m x 4.98 m |
| Basement | Kitchen | 6.22 m | 3.81 m | 6.22 m x 3.81 m |
| Main Level | Foyer | 4.75 m | 1.85 m | 4.75 m x 1.85 m |
| Main Level | Living Room | 7.16 m | 3.96 m | 7.16 m x 3.96 m |
| Main Level | Dining Room | 3.48 m | 2.34 m | 3.48 m x 2.34 m |
| Main Level | Kitchen | 3.81 m | 3.48 m | 3.81 m x 3.48 m |
| Main Level | Primary Bedroom | 3.76 m | 3.35 m | 3.76 m x 3.35 m |
| Main Level | Bedroom 2 | 3.96 m | 3.07 m | 3.96 m x 3.07 m |
| Main Level | Bedroom 3 | 3.38 m | 2.92 m | 3.38 m x 2.92 m |
| Main Level | Bathroom | 3.35 m | 2.24 m | 3.35 m x 2.24 m |
Utilities
| Cable | Installed |
| Sewer | Installed |
https://www.realtor.ca/real-estate/27814192/81-clifton-downs-road-hamilton-gilbert-gilbert
Interested?
Contact us for more information
Sarit Zalter
Salesperson




