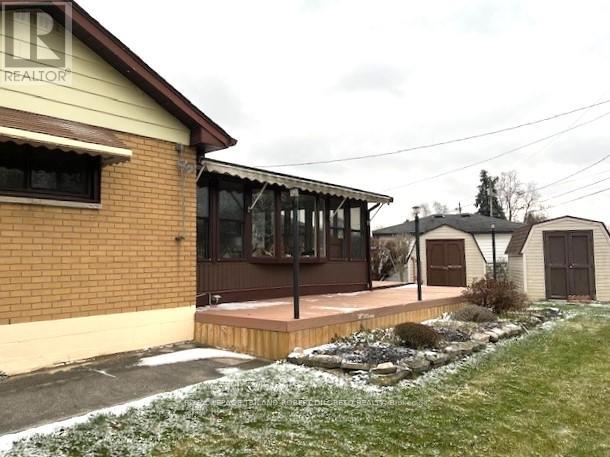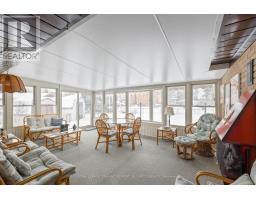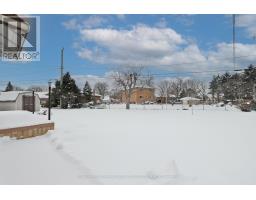131 Susan Avenue London, Ontario N5V 2G3
$559,900
First time buyers and right-sizers do not miss out on this super opportunity in great established neighbourhood of ""Huron Heights""! Beautiful in any season and larger than it looks! Situated on a huge pie-shaped lot and quiet tree-lined street is this solid, spacious and immaculate 3 bedroom, 1 bath one floor home with awesome 3-season sunroom and partly finished lower level. This home boasts total pride of ownership by owners of over 60 years. Features include: lovely curb appeal with manicured gardens, welcoming covered front porch, and plenty of driveway parking; all neutral wall colours; carpet free on main level; ample windows including huge picture window in large living room; dine-in kitchen; formal dining room with French doors to large and fantastic 3-sunroom that is sure to impress any sized family and guests; 3 generously sized bedrooms; 4pc family bath and mudroom; the lower level features a family sized recreation room and large utility area with laundry facilities. The huge fenced rear yard features sundeck with BBQ gas line, 2 garden sheds and affords loads of space for relaxation and children and pets to play. Short walk or drive to all nearby conveniences including grocery, pharmacies, restaurants, transit and Stronach Arena & Community Centre. This lovely home is ready for new owners to make their own treasured memories! (id:50886)
Property Details
| MLS® Number | X11928596 |
| Property Type | Single Family |
| Community Name | East D |
| EquipmentType | Water Heater |
| Features | Irregular Lot Size |
| ParkingSpaceTotal | 4 |
| RentalEquipmentType | Water Heater |
| Structure | Shed |
Building
| BathroomTotal | 1 |
| BedroomsAboveGround | 3 |
| BedroomsTotal | 3 |
| Amenities | Fireplace(s) |
| Appliances | Dryer, Refrigerator, Stove, Washer |
| ArchitecturalStyle | Bungalow |
| BasementType | Full |
| ConstructionStyleAttachment | Detached |
| CoolingType | Central Air Conditioning |
| ExteriorFinish | Brick |
| FireplacePresent | Yes |
| FoundationType | Block |
| HeatingFuel | Natural Gas |
| HeatingType | Forced Air |
| StoriesTotal | 1 |
| SizeInterior | 1099.9909 - 1499.9875 Sqft |
| Type | House |
| UtilityWater | Municipal Water |
Land
| Acreage | No |
| FenceType | Fenced Yard |
| LandscapeFeatures | Landscaped |
| Sewer | Sanitary Sewer |
| SizeDepth | 116 Ft ,8 In |
| SizeFrontage | 37 Ft ,1 In |
| SizeIrregular | 37.1 X 116.7 Ft |
| SizeTotalText | 37.1 X 116.7 Ft|under 1/2 Acre |
| ZoningDescription | R1-8 |
Rooms
| Level | Type | Length | Width | Dimensions |
|---|---|---|---|---|
| Basement | Recreational, Games Room | 7.96 m | 5.31 m | 7.96 m x 5.31 m |
| Basement | Utility Room | 7.96 m | 4.67 m | 7.96 m x 4.67 m |
| Main Level | Living Room | 5.67 m | 4.31 m | 5.67 m x 4.31 m |
| Main Level | Kitchen | 3.56 m | 3.72 m | 3.56 m x 3.72 m |
| Main Level | Dining Room | 3.56 m | 2.87 m | 3.56 m x 2.87 m |
| Main Level | Sunroom | 5.7 m | 4.17 m | 5.7 m x 4.17 m |
| Main Level | Primary Bedroom | 4.1 m | 3.55 m | 4.1 m x 3.55 m |
| Main Level | Bedroom | 3.28 m | 2.95 m | 3.28 m x 2.95 m |
| Main Level | Bedroom | 3.65 m | 2.84 m | 3.65 m x 2.84 m |
| Main Level | Bathroom | 2.16 m | 1.94 m | 2.16 m x 1.94 m |
https://www.realtor.ca/real-estate/27814048/131-susan-avenue-london-east-d
Interested?
Contact us for more information
Robert Di Loreto
Broker of Record





































































