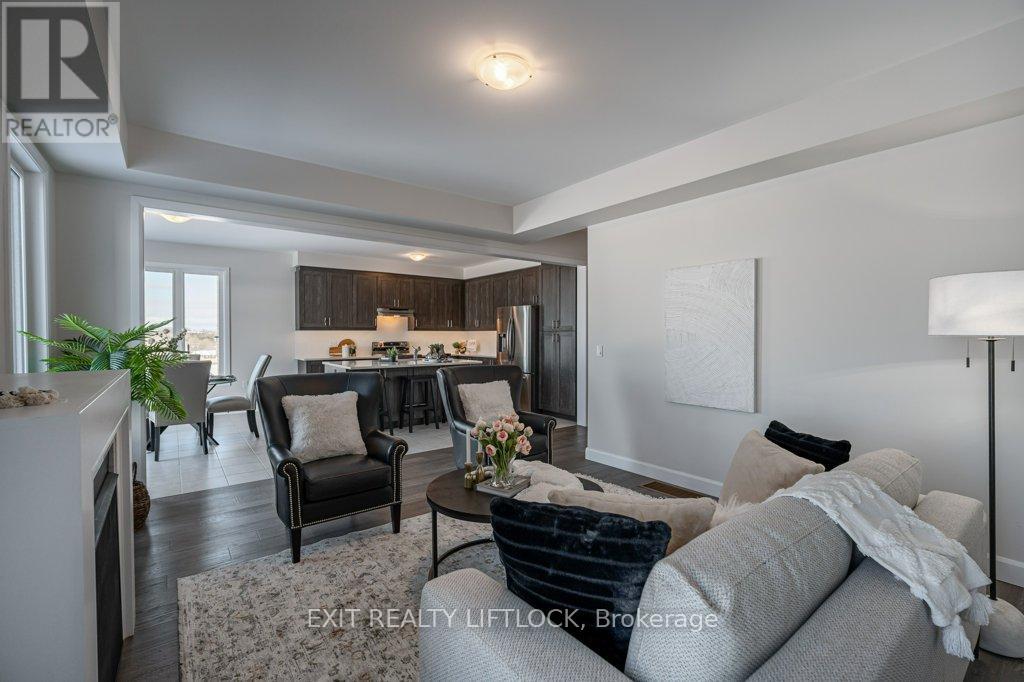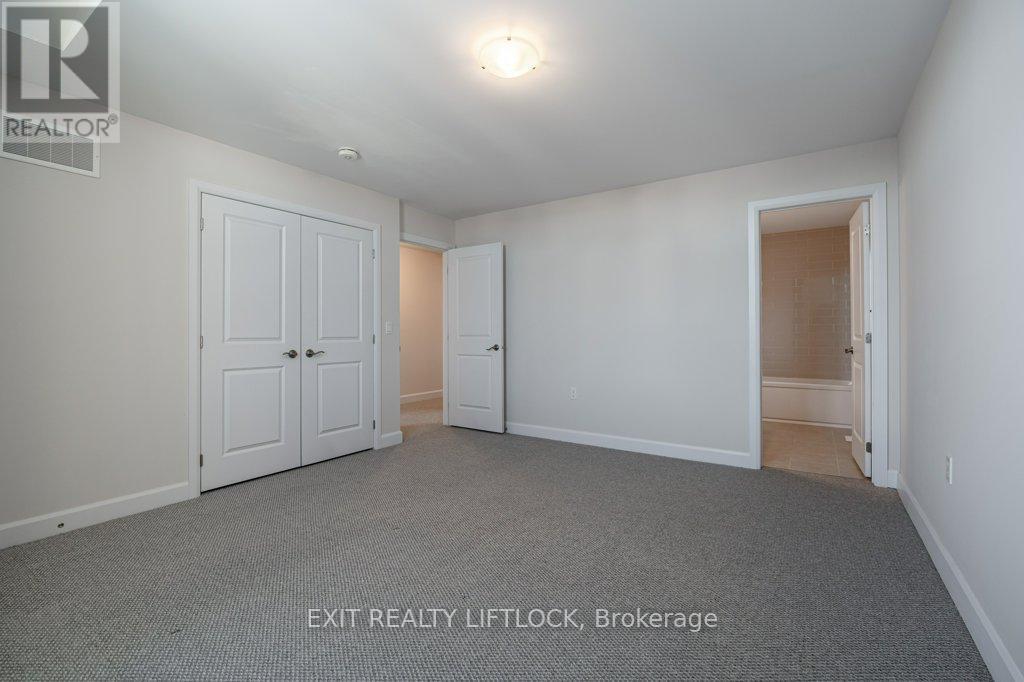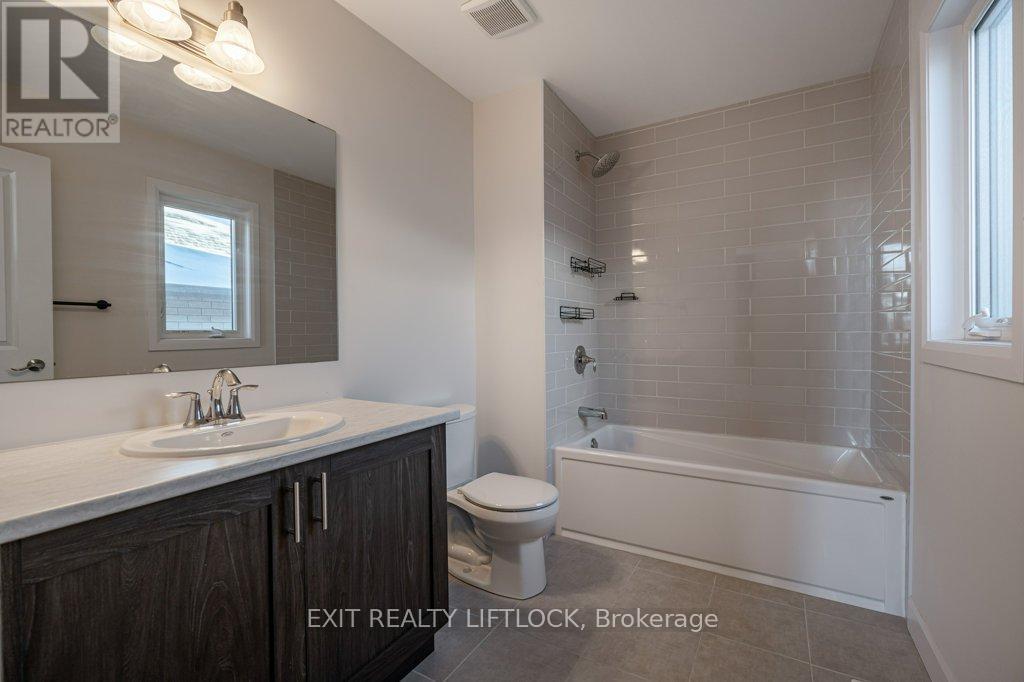4 Bedroom
4 Bathroom
2499.9795 - 2999.975 sqft
Fireplace
Central Air Conditioning
Forced Air
$995,900
Welcome to 715 Latimer Way. New listing nestled in the heart of Peterborough's prestigious Trails of Lily Lake. This home offers access to scenic trails, parks and serene living while minutes away from schools, shopping and City convenience. Features you will love, 4 spacious bedrooms each with bathrooms, perfect for growing families or hosting guests, main floor family room with fireplace for relaxation and gatherings, formal dining room perfect for hosting elegant dinners. Large kitchen with large breakfast area. A premium lot backing onto a 20 meter (60 feet) Green Space with great panoramic view. Modern design, contemporary style throughout. Don't miss this opportunity to own a home that combines luxury, comfort and breathtaking views in one of Peterborough's best communities. (id:50886)
Property Details
|
MLS® Number
|
X11928436 |
|
Property Type
|
Single Family |
|
Community Name
|
Northcrest |
|
AmenitiesNearBy
|
Public Transit |
|
ParkingSpaceTotal
|
4 |
Building
|
BathroomTotal
|
4 |
|
BedroomsAboveGround
|
4 |
|
BedroomsTotal
|
4 |
|
Appliances
|
Dishwasher, Dryer, Refrigerator, Stove, Washer |
|
BasementDevelopment
|
Unfinished |
|
BasementType
|
N/a (unfinished) |
|
ConstructionStyleAttachment
|
Detached |
|
CoolingType
|
Central Air Conditioning |
|
ExteriorFinish
|
Brick, Stone |
|
FireplacePresent
|
Yes |
|
FlooringType
|
Hardwood, Carpeted, Ceramic |
|
FoundationType
|
Poured Concrete |
|
HalfBathTotal
|
1 |
|
HeatingFuel
|
Natural Gas |
|
HeatingType
|
Forced Air |
|
StoriesTotal
|
2 |
|
SizeInterior
|
2499.9795 - 2999.975 Sqft |
|
Type
|
House |
|
UtilityWater
|
Municipal Water |
Parking
Land
|
Acreage
|
No |
|
LandAmenities
|
Public Transit |
|
Sewer
|
Sanitary Sewer |
|
SizeDepth
|
165 Ft ,1 In |
|
SizeFrontage
|
40 Ft |
|
SizeIrregular
|
40 X 165.1 Ft ; 40.04' X 165.08' X 30.67' X 179.19' |
|
SizeTotalText
|
40 X 165.1 Ft ; 40.04' X 165.08' X 30.67' X 179.19'|under 1/2 Acre |
|
ZoningDescription
|
R1 8z-256 H |
Rooms
| Level |
Type |
Length |
Width |
Dimensions |
|
Main Level |
Great Room |
4.9 m |
4.13 m |
4.9 m x 4.13 m |
|
Main Level |
Kitchen |
4.16 m |
3.66 m |
4.16 m x 3.66 m |
|
Main Level |
Eating Area |
4.16 m |
3.35 m |
4.16 m x 3.35 m |
|
Main Level |
Living Room |
3.56 m |
3.55 m |
3.56 m x 3.55 m |
|
Main Level |
Dining Room |
3.56 m |
2.88 m |
3.56 m x 2.88 m |
|
Main Level |
Foyer |
2.67 m |
1.98 m |
2.67 m x 1.98 m |
|
Main Level |
Laundry Room |
2.51 m |
1.98 m |
2.51 m x 1.98 m |
|
Upper Level |
Bedroom 4 |
3.25 m |
3.94 m |
3.25 m x 3.94 m |
|
Upper Level |
Primary Bedroom |
5.85 m |
6.22 m |
5.85 m x 6.22 m |
|
Upper Level |
Bedroom 2 |
4.05 m |
4.55 m |
4.05 m x 4.55 m |
|
Upper Level |
Bedroom 3 |
5.13 m |
3.6 m |
5.13 m x 3.6 m |
Utilities
|
Cable
|
Available |
|
Sewer
|
Installed |
https://www.realtor.ca/real-estate/27813815/715-latimer-way-peterborough-northcrest-northcrest

















































































