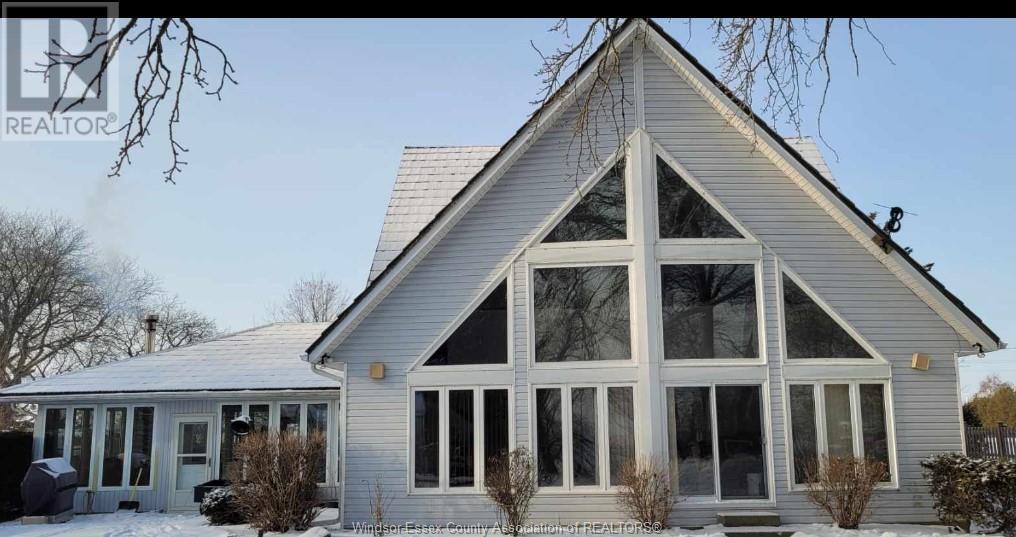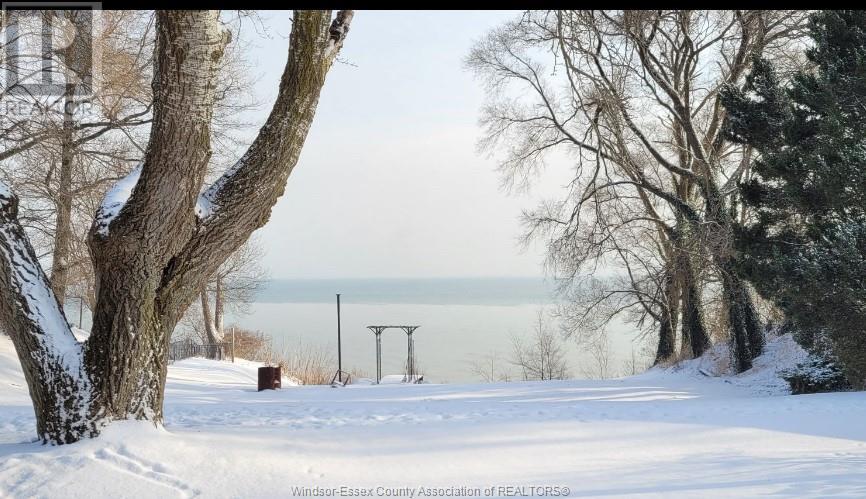3280 Talbot Trail Wheatley, Ontario N0P 2P0
$1,299,900
Approx 3500 sq ft 2 storey home built in 1990 on over an acre of protected waterfront with steel breakwall on Lake Erie, steel staircase with gradual slope down to the water, sandy beach with sun deck, jetty out into the lake with platform / dock, this home boasts duroloc shingles, vinyl windows, 4 season sunroom with wood stove, 4 bedrooms, 2 full baths, 3 fireplaces, forced air gas furnace and central air, upper balcony overlooks great room with vaulted ceiling and gas fireplace and huge windows to view the lake, detached garage and shed, less than an hour to Windsor or London. (id:50886)
Property Details
| MLS® Number | 25001130 |
| Property Type | Single Family |
| Features | Ravine, Circular Driveway |
| WaterFrontType | Waterfront |
Building
| BathroomTotal | 2 |
| BedroomsAboveGround | 2 |
| BedroomsBelowGround | 2 |
| BedroomsTotal | 4 |
| Appliances | Dishwasher |
| ConstructedDate | 1990 |
| ConstructionStyleAttachment | Detached |
| CoolingType | Central Air Conditioning |
| ExteriorFinish | Aluminum/vinyl |
| FireplaceFuel | Gas,gas |
| FireplacePresent | Yes |
| FireplaceType | Direct Vent,insert |
| FlooringType | Carpeted, Hardwood |
| FoundationType | Block |
| HeatingFuel | Natural Gas |
| HeatingType | Forced Air |
| StoriesTotal | 2 |
| SizeInterior | 3500 Sqft |
| TotalFinishedArea | 3500 Sqft |
| Type | House |
Parking
| Detached Garage | |
| Garage |
Land
| Acreage | No |
| LandscapeFeatures | Landscaped |
| Sewer | Septic System |
| SizeIrregular | 100xirreg |
| SizeTotalText | 100xirreg |
| ZoningDescription | Res |
Rooms
| Level | Type | Length | Width | Dimensions |
|---|---|---|---|---|
| Second Level | 3pc Bathroom | Measurements not available | ||
| Second Level | Other | 33 x 11 | ||
| Second Level | Bedroom | 16 x 11 | ||
| Second Level | Bedroom | 21 x 17 | ||
| Main Level | 4pc Bathroom | Measurements not available | ||
| Main Level | Bedroom | 11 x 10 | ||
| Main Level | Bedroom | 13 x 16 | ||
| Main Level | Laundry Room | 6 x 8 | ||
| Main Level | Family Room/fireplace | 35 x 25 | ||
| Main Level | Living Room/fireplace | 21 x 10 | ||
| Main Level | Dining Room | 13 x 12 | ||
| Main Level | Kitchen | 18 x 11 | ||
| Main Level | Sunroom | 26 x 25 |
https://www.realtor.ca/real-estate/27813790/3280-talbot-trail-wheatley
Interested?
Contact us for more information
John Woelk
Real Estate Agent
150 Talbot St. East
Leamington, Ontario N8H 1M1





