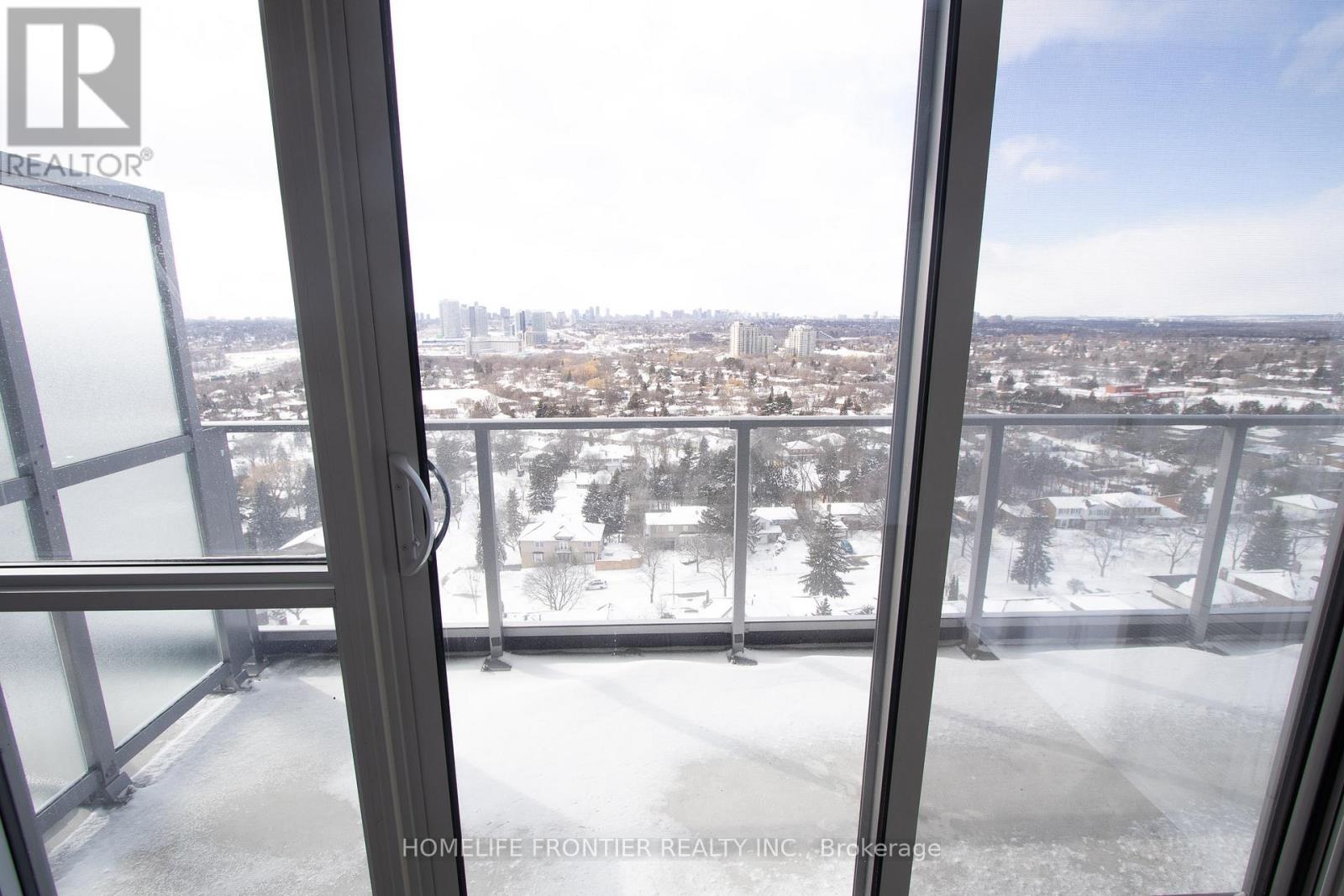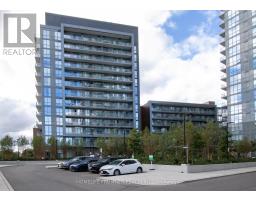1308 - 36 Forest Manor Road Toronto, Ontario M2J 1M1
2 Bedroom
2 Bathroom
699.9943 - 798.9932 sqft
Indoor Pool
Central Air Conditioning
Forced Air
$749,000Maintenance, Common Area Maintenance, Insurance, Parking
$660.76 Monthly
Maintenance, Common Area Maintenance, Insurance, Parking
$660.76 MonthlySpacious Corner Unit with 2 Bedrooms & 2 Full Baths/ Great Open Concept Layout. Must Be Seen. Modern Design Kitchen And Living Room. Great Location - Steps to Park, Community Centre, TTC, Fairview Mall. TTC bus stop in front of the building. FreshCo access from the building. Close To Hwy 404 &Hwy 401. Amenities Include: Indoor Swimming Pool, Theatre Room, Fitness Centre. (id:50886)
Property Details
| MLS® Number | C11928637 |
| Property Type | Single Family |
| Community Name | Henry Farm |
| AmenitiesNearBy | Hospital, Park, Public Transit |
| CommunityFeatures | Pet Restrictions |
| Features | Balcony |
| ParkingSpaceTotal | 1 |
| PoolType | Indoor Pool |
Building
| BathroomTotal | 2 |
| BedroomsAboveGround | 2 |
| BedroomsTotal | 2 |
| Amenities | Security/concierge, Exercise Centre, Party Room, Visitor Parking, Storage - Locker |
| Appliances | Dryer, Microwave, Refrigerator, Stove, Washer |
| CoolingType | Central Air Conditioning |
| ExteriorFinish | Concrete |
| FireProtection | Security Guard |
| FlooringType | Laminate |
| HeatingFuel | Natural Gas |
| HeatingType | Forced Air |
| SizeInterior | 699.9943 - 798.9932 Sqft |
| Type | Apartment |
Parking
| Underground |
Land
| Acreage | No |
| LandAmenities | Hospital, Park, Public Transit |
Rooms
| Level | Type | Length | Width | Dimensions |
|---|---|---|---|---|
| Main Level | Living Room | 3.32 m | 3.01 m | 3.32 m x 3.01 m |
| Main Level | Dining Room | 3.93 m | 2.32 m | 3.93 m x 2.32 m |
| Main Level | Primary Bedroom | 3.53 m | 2.93 m | 3.53 m x 2.93 m |
| Main Level | Bedroom 2 | 3.23 m | 3.23 m | 3.23 m x 3.23 m |
https://www.realtor.ca/real-estate/27814118/1308-36-forest-manor-road-toronto-henry-farm-henry-farm
Interested?
Contact us for more information
Victoria Orlova
Broker
Homelife Frontier Realty Inc.
7620 Yonge Street Unit 400
Thornhill, Ontario L4J 1V9
7620 Yonge Street Unit 400
Thornhill, Ontario L4J 1V9



























