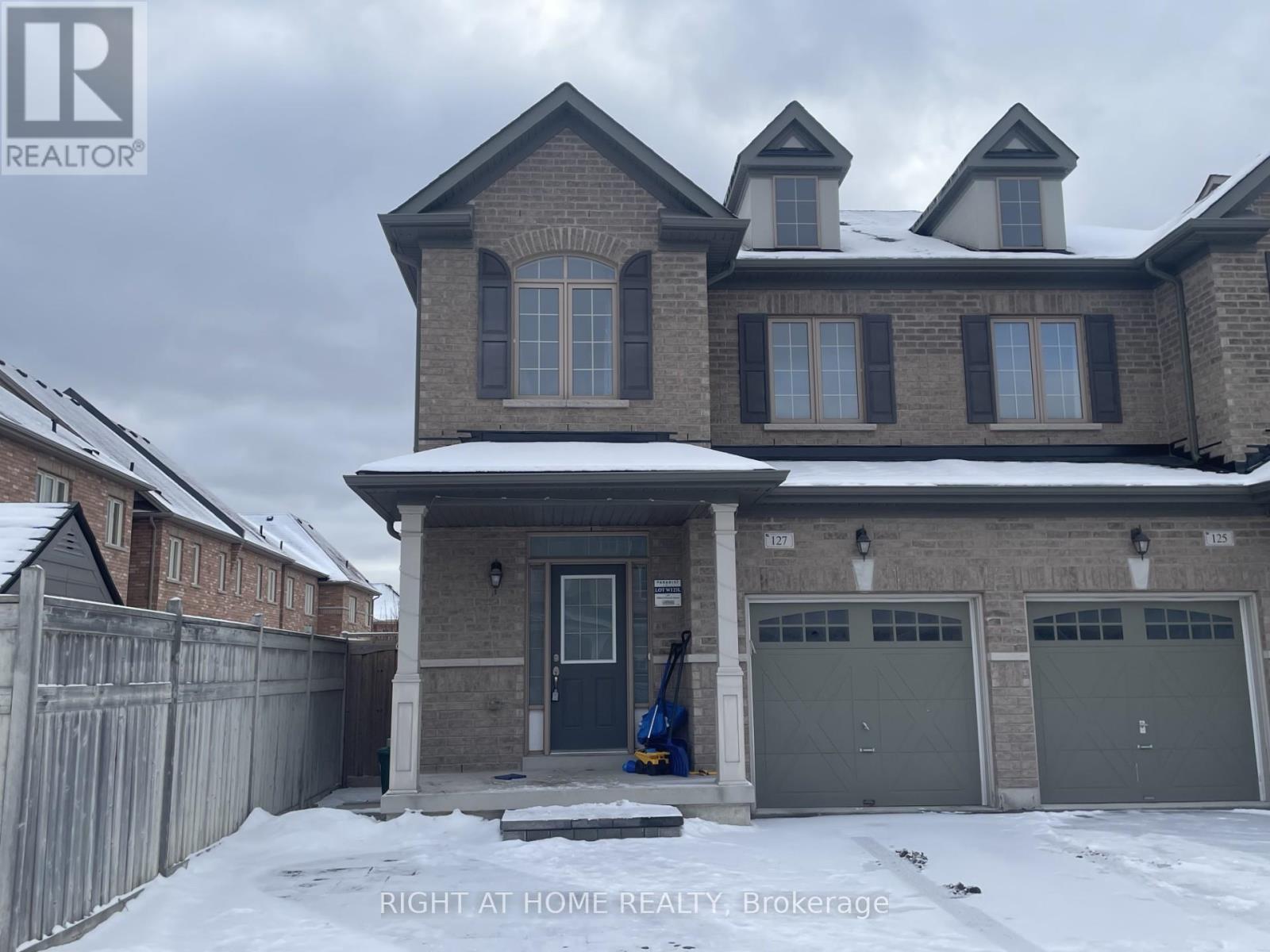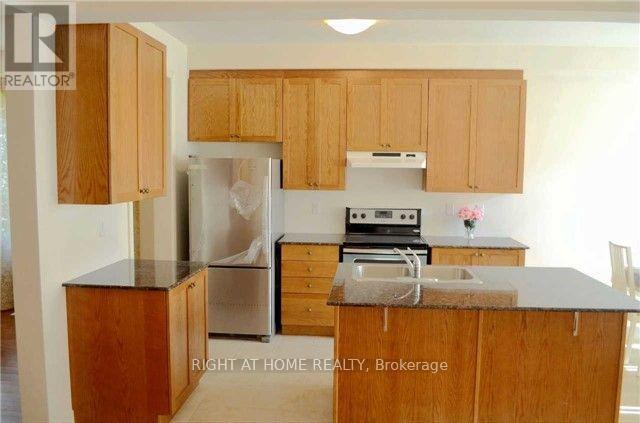127 Wilfred Murison Avenue Markham, Ontario L6C 0S9
4 Bedroom
3 Bathroom
Central Air Conditioning
Forced Air
$3,700 Monthly
Bright & Sun Filled In A Great Neighborhood, Fantastic Property Perfectly Located. InDesirable Upper Unionville, Top School Pierre Trudeau High School. Premium Lot! W/ 9Ft CeilingOn 1st & 2nd Floor W/4 Br. Open Concept Family Room South Facing Backyard. 9 Feet High CellingOn 2nd Floor, Hardwood Floor, Granite Countertops, Backsplash, Upgraded Ceramic Tiles, PowerOutlets, Oak Stairs, S/S Appliance. **** EXTRAS **** Landlord will paint the walls before tenants move in (id:50886)
Property Details
| MLS® Number | N11929198 |
| Property Type | Single Family |
| Community Name | Berczy |
| Features | In Suite Laundry |
| ParkingSpaceTotal | 2 |
Building
| BathroomTotal | 3 |
| BedroomsAboveGround | 4 |
| BedroomsTotal | 4 |
| BasementType | Full |
| ConstructionStatus | Insulation Upgraded |
| ConstructionStyleAttachment | Semi-detached |
| CoolingType | Central Air Conditioning |
| ExteriorFinish | Brick |
| FlooringType | Hardwood, Ceramic |
| FoundationType | Block |
| HalfBathTotal | 1 |
| HeatingFuel | Natural Gas |
| HeatingType | Forced Air |
| StoriesTotal | 2 |
| Type | House |
| UtilityWater | Municipal Water |
Parking
| Garage |
Land
| Acreage | No |
| Sewer | Sanitary Sewer |
Rooms
| Level | Type | Length | Width | Dimensions |
|---|---|---|---|---|
| Second Level | Primary Bedroom | 5.3 m | 3.75 m | 5.3 m x 3.75 m |
| Second Level | Bedroom 2 | 5.35 m | 2.7 m | 5.35 m x 2.7 m |
| Second Level | Bedroom 3 | 3.1 m | 2.95 m | 3.1 m x 2.95 m |
| Second Level | Bedroom 4 | 3.4 m | 3 m | 3.4 m x 3 m |
| Ground Level | Family Room | 5.75 m | 3.05 m | 5.75 m x 3.05 m |
| Ground Level | Dining Room | 3.55 m | 3.45 m | 3.55 m x 3.45 m |
| Ground Level | Kitchen | 5.75 m | 2.8 m | 5.75 m x 2.8 m |
| Ground Level | Eating Area | 5.75 m | 2.8 m | 5.75 m x 2.8 m |
https://www.realtor.ca/real-estate/27815566/127-wilfred-murison-avenue-markham-berczy-berczy
Interested?
Contact us for more information
Paul Chen
Broker
Right At Home Realty
1550 16th Avenue Bldg B Unit 3 & 4
Richmond Hill, Ontario L4B 3K9
1550 16th Avenue Bldg B Unit 3 & 4
Richmond Hill, Ontario L4B 3K9















