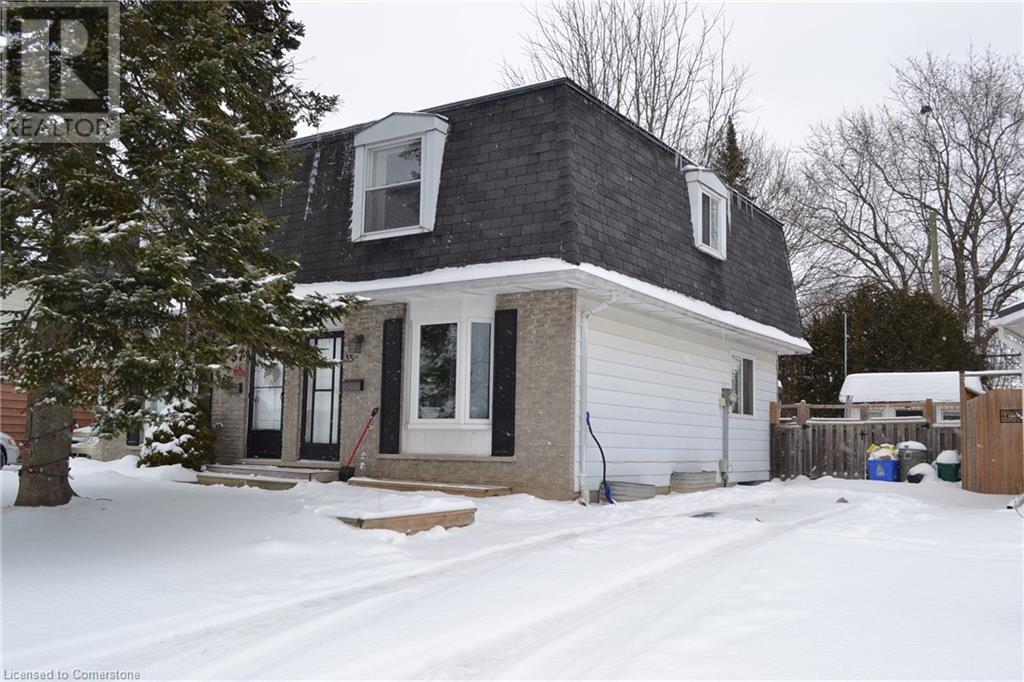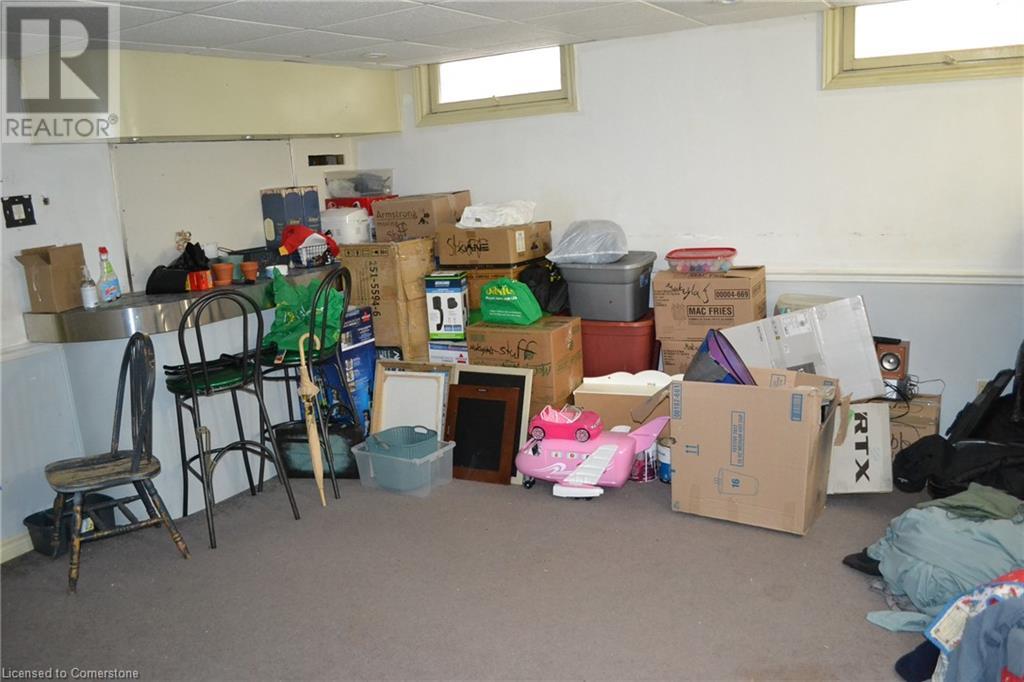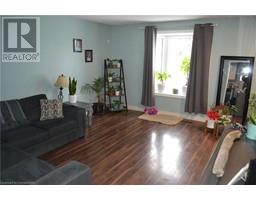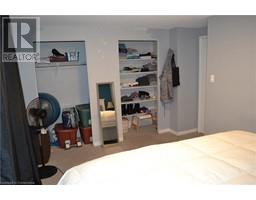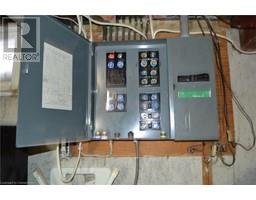35 Aspen Crescent Elmira, Ontario N3B 1J7
3 Bedroom
2 Bathroom
1002 sqft
2 Level
Central Air Conditioning
Forced Air
Landscaped
$499,900
Here is the opportunity that you have been waiting for! A first time Buyer OR, add a rental property to your portfolio. 3 bedroom semi-detached home with a fenced yard and garden shed/workshop complete with workbench. Some replacement windows on the main floor. Spacious eat-in kitchen w/laminate flooring, ceramic backsplash & a walkout to the rear yard. Living room w/laminate flooring. Bedrooms are carpeted. Finished rec room w/counter/bar. 2 piece washroom in the basement. (id:50886)
Property Details
| MLS® Number | 40690661 |
| Property Type | Single Family |
| AmenitiesNearBy | Golf Nearby, Park, Place Of Worship, Playground, Public Transit, Schools, Shopping |
| CommunityFeatures | Quiet Area, Community Centre |
| EquipmentType | Water Heater |
| Features | Paved Driveway, Gazebo |
| ParkingSpaceTotal | 3 |
| RentalEquipmentType | Water Heater |
| Structure | Shed |
Building
| BathroomTotal | 2 |
| BedroomsAboveGround | 3 |
| BedroomsTotal | 3 |
| Appliances | Dishwasher, Dryer, Refrigerator, Stove, Water Meter, Washer, Window Coverings |
| ArchitecturalStyle | 2 Level |
| BasementDevelopment | Partially Finished |
| BasementType | Full (partially Finished) |
| ConstructedDate | 1974 |
| ConstructionStyleAttachment | Semi-detached |
| CoolingType | Central Air Conditioning |
| ExteriorFinish | Aluminum Siding, Brick Veneer |
| FireProtection | Smoke Detectors |
| Fixture | Ceiling Fans |
| FoundationType | Poured Concrete |
| HalfBathTotal | 1 |
| HeatingFuel | Natural Gas |
| HeatingType | Forced Air |
| StoriesTotal | 2 |
| SizeInterior | 1002 Sqft |
| Type | House |
| UtilityWater | Municipal Water |
Land
| AccessType | Road Access, Highway Access, Rail Access |
| Acreage | No |
| FenceType | Fence |
| LandAmenities | Golf Nearby, Park, Place Of Worship, Playground, Public Transit, Schools, Shopping |
| LandscapeFeatures | Landscaped |
| Sewer | Municipal Sewage System |
| SizeDepth | 110 Ft |
| SizeFrontage | 34 Ft |
| SizeIrregular | 0.073 |
| SizeTotal | 0.073 Ac|under 1/2 Acre |
| SizeTotalText | 0.073 Ac|under 1/2 Acre |
| ZoningDescription | R-5, Residential |
Rooms
| Level | Type | Length | Width | Dimensions |
|---|---|---|---|---|
| Second Level | 4pc Bathroom | Measurements not available | ||
| Second Level | Bedroom | 9'9'' x 6'11'' | ||
| Second Level | Bedroom | 10'9'' x 9'2'' | ||
| Second Level | Primary Bedroom | 14'3'' x 9'3'' | ||
| Basement | 2pc Bathroom | Measurements not available | ||
| Basement | Recreation Room | 15'7'' x 12'6'' | ||
| Basement | Laundry Room | 12'0'' x 10'7'' | ||
| Main Level | Eat In Kitchen | 16'7'' x 11'0'' | ||
| Main Level | Living Room | 15'11'' x 13'2'' |
Utilities
| Cable | Available |
| Electricity | Available |
| Natural Gas | Available |
| Telephone | Available |
https://www.realtor.ca/real-estate/27815379/35-aspen-crescent-elmira
Interested?
Contact us for more information
Brad R Martin
Broker of Record
R W Thur Real Estate Ltd.
45 Arthur St.s.
Elmira, Ontario N3B 2Z6
45 Arthur St.s.
Elmira, Ontario N3B 2Z6

