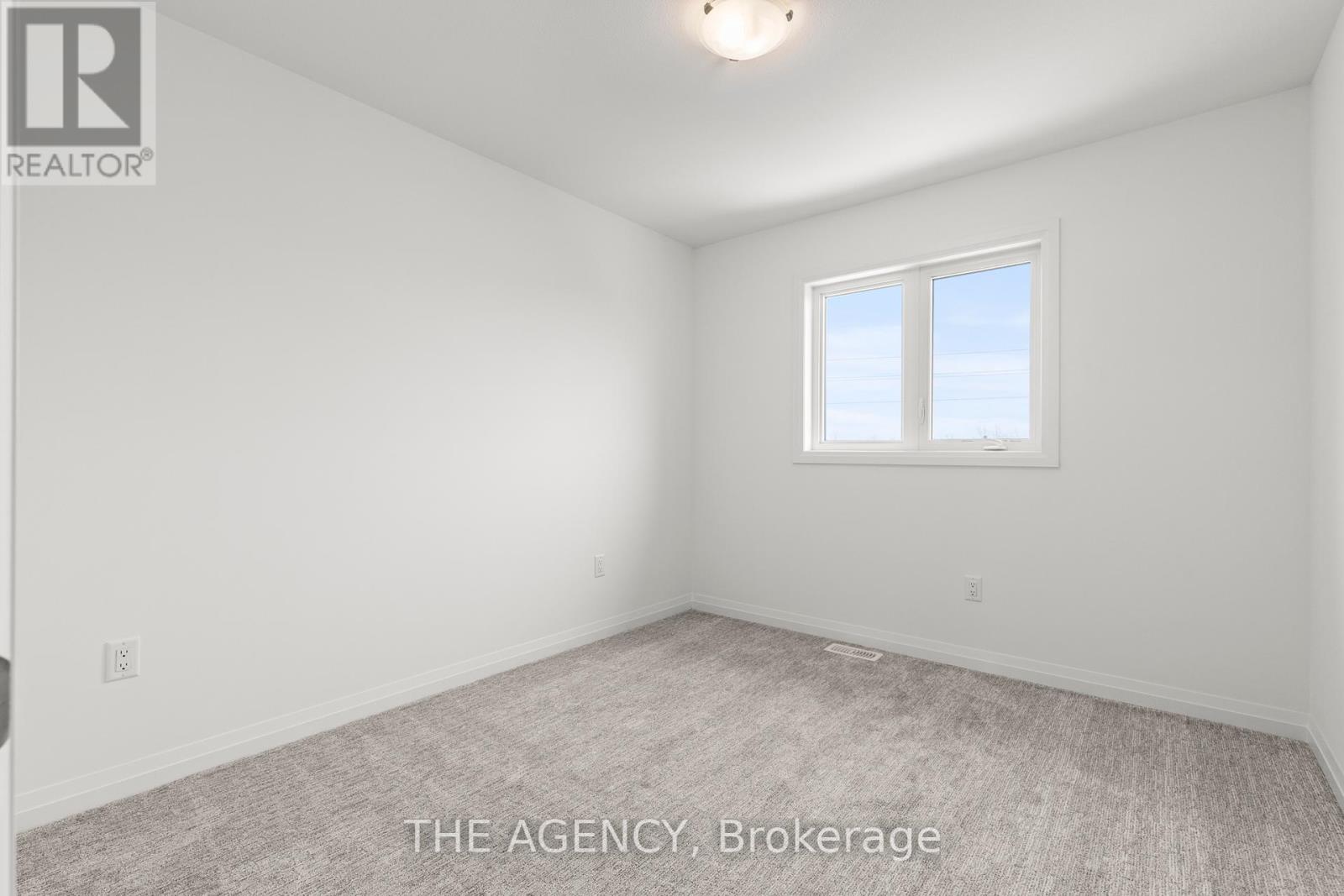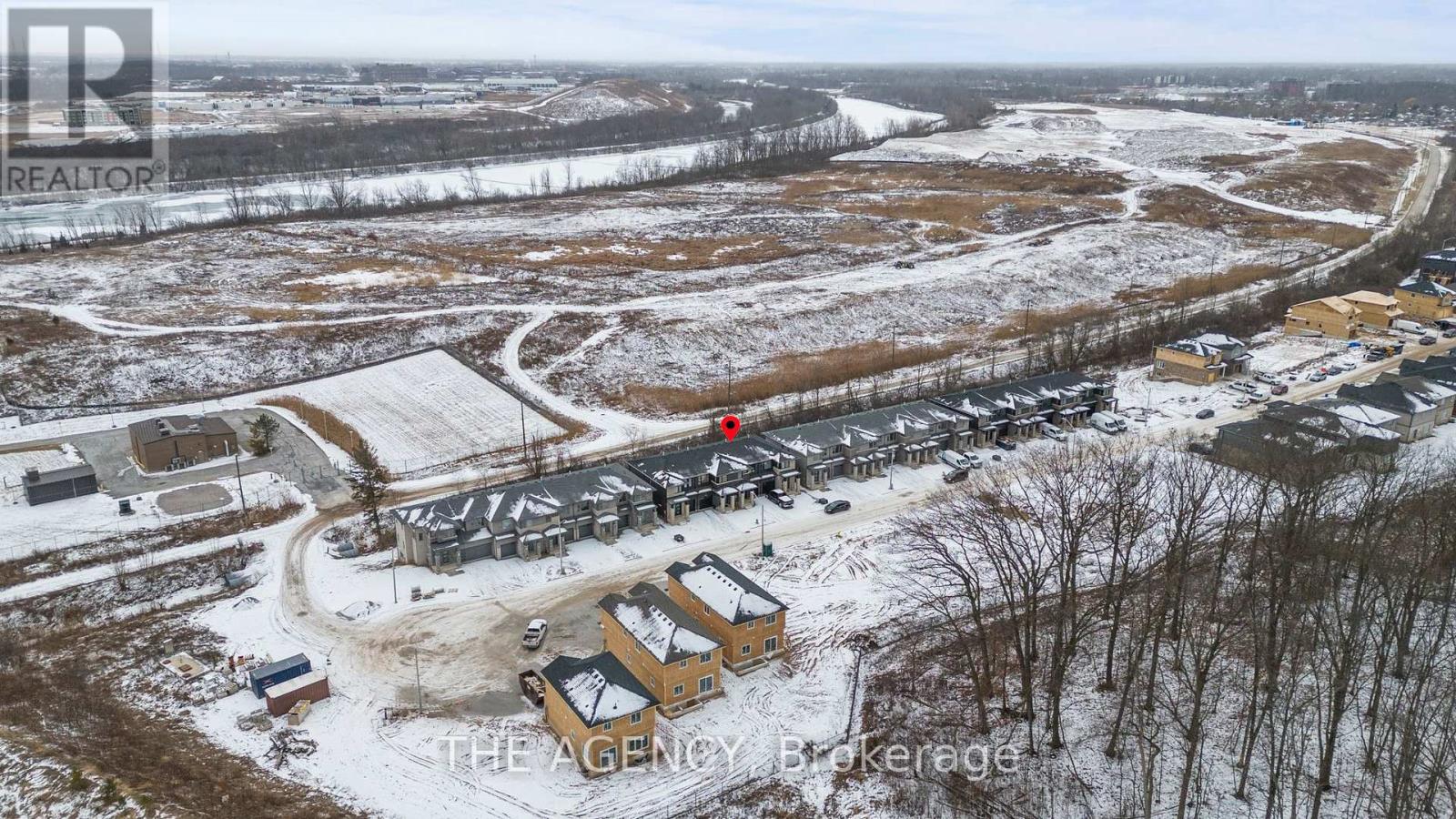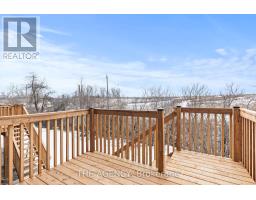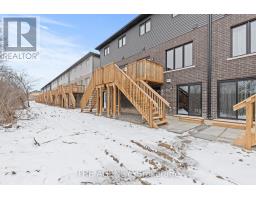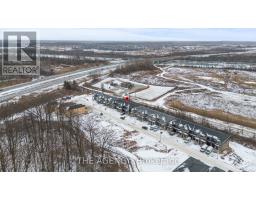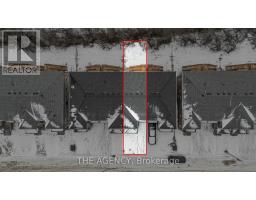126 Willson Drive Thorold, Ontario L2V 0M4
$718,500
Looking for a perfect blend of privacy, nature, and convenience? Discover your dream home today! This charming 3-bedroom, 1,194 sqft freehold townhouse is ideal for first-time buyers and offers everything you need. Enjoy laminate flooring on the main floor with a seamless open layout connecting the kitchen and family room. The elegant hardwood stairs lead to three cozy bedrooms, two bathrooms, and a convenient laundry room on the second level. Plus, the unfinished basement with a huge walk-out and sliding doors to the backyard offers endless possibilities-whether you're planning an in-law suite or generating extra income to support your mortgage. This townhouse is nestled close to shopping, schools, and just minutes from the 406, you can have it all: nature's serenity and urban convenience. (id:50886)
Property Details
| MLS® Number | X11929054 |
| Property Type | Single Family |
| Community Name | 562 - Hurricane/Merrittville |
| AmenitiesNearBy | Park, Schools |
| CommunityFeatures | School Bus |
| Features | Wooded Area, Sump Pump |
| ParkingSpaceTotal | 2 |
Building
| BathroomTotal | 3 |
| BedroomsAboveGround | 3 |
| BedroomsTotal | 3 |
| Appliances | Water Heater - Tankless, Water Meter |
| BasementDevelopment | Unfinished |
| BasementFeatures | Walk Out |
| BasementType | N/a (unfinished) |
| ConstructionStyleAttachment | Attached |
| CoolingType | Central Air Conditioning |
| ExteriorFinish | Brick, Vinyl Siding |
| FireProtection | Security System, Smoke Detectors |
| FoundationType | Poured Concrete |
| HalfBathTotal | 1 |
| HeatingFuel | Natural Gas |
| HeatingType | Forced Air |
| StoriesTotal | 2 |
| SizeInterior | 1099.9909 - 1499.9875 Sqft |
| Type | Row / Townhouse |
| UtilityWater | Municipal Water |
Parking
| Attached Garage |
Land
| Acreage | No |
| LandAmenities | Park, Schools |
| Sewer | Sanitary Sewer |
| SizeDepth | 95 Ft |
| SizeFrontage | 20 Ft |
| SizeIrregular | 20 X 95 Ft |
| SizeTotalText | 20 X 95 Ft |
Rooms
| Level | Type | Length | Width | Dimensions |
|---|---|---|---|---|
| Second Level | Bedroom 3 | 2.71 m | 4.39 m | 2.71 m x 4.39 m |
| Second Level | Bathroom | 1.52 m | 2.17 m | 1.52 m x 2.17 m |
| Second Level | Primary Bedroom | 3.17 m | 4.36 m | 3.17 m x 4.36 m |
| Second Level | Bathroom | 2.93 m | 1.55 m | 2.93 m x 1.55 m |
| Second Level | Laundry Room | 1.25 m | 1.83 m | 1.25 m x 1.83 m |
| Second Level | Bedroom 2 | 3.02 m | 3.2 m | 3.02 m x 3.2 m |
| Basement | Recreational, Games Room | 4.9 m | 12.25 m | 4.9 m x 12.25 m |
| Main Level | Foyer | 1.56 m | 4.7 m | 1.56 m x 4.7 m |
| Main Level | Bathroom | 1.4 m | 1.58 m | 1.4 m x 1.58 m |
| Main Level | Family Room | 2.62 m | 4.82 m | 2.62 m x 4.82 m |
| Main Level | Dining Room | 3.16 m | 2.16 m | 3.16 m x 2.16 m |
| Main Level | Kitchen | 10.3 m | 2.16 m | 10.3 m x 2.16 m |
Utilities
| Cable | Installed |
| Sewer | Installed |
Interested?
Contact us for more information
Tanya Petti
Salesperson
5627 Main St
Niagara Falls, Ontario L2G 5Z3
Niki Petti
Salesperson
5627 Main St
Niagara Falls, Ontario L2G 5Z3













