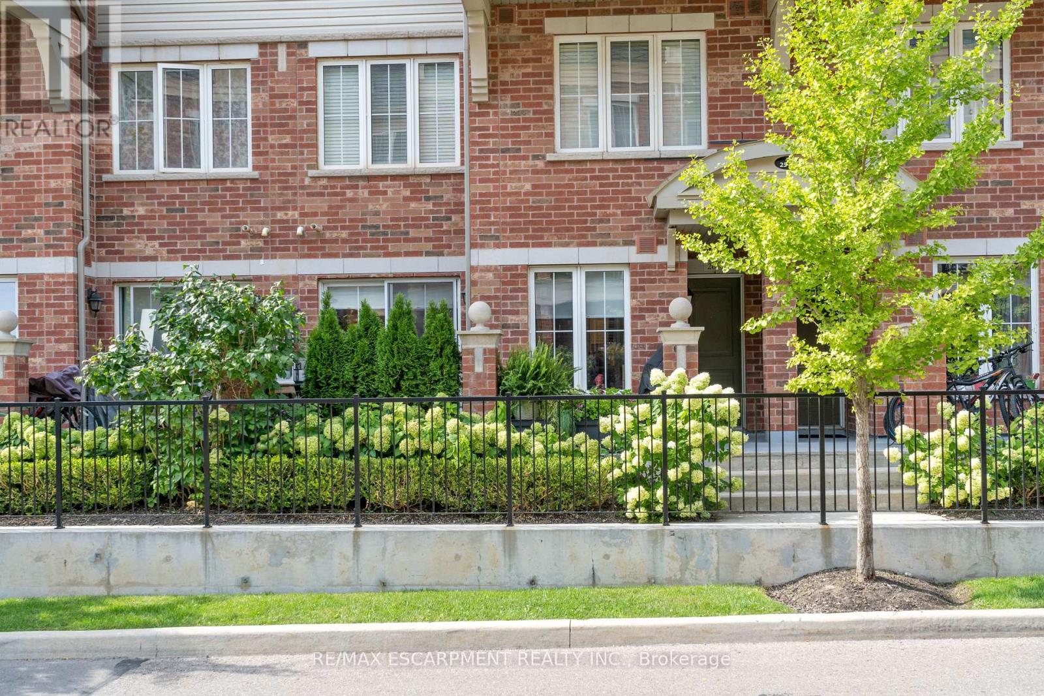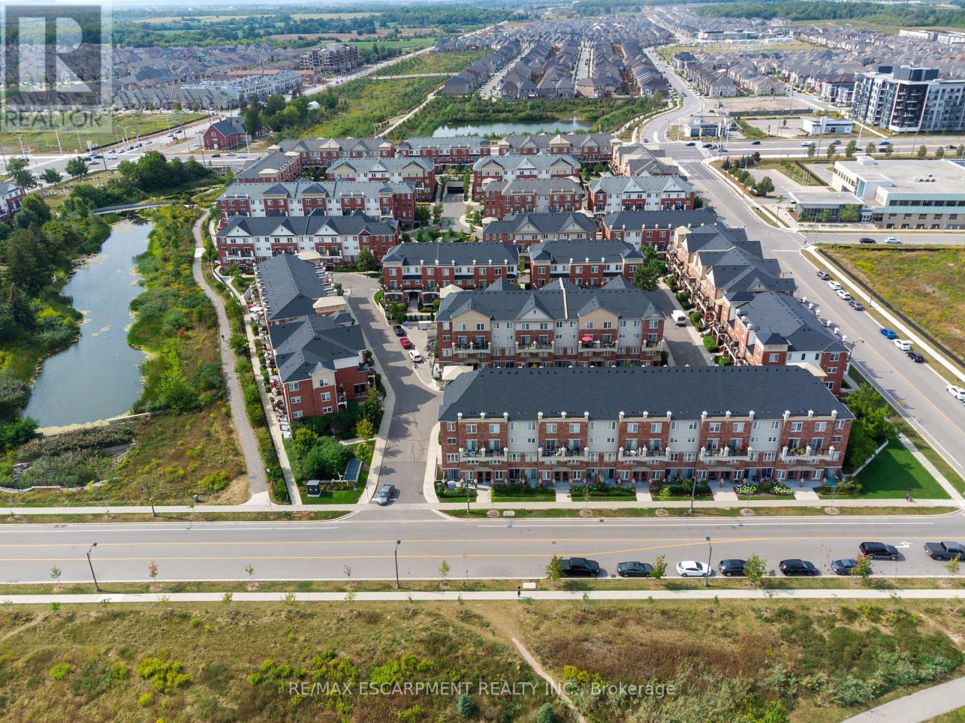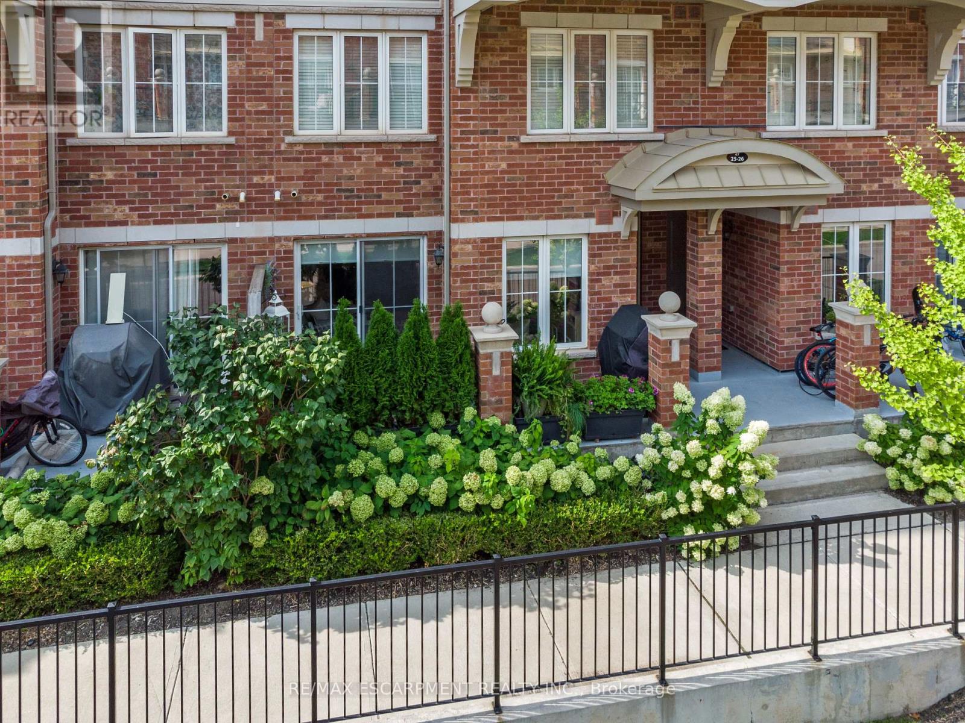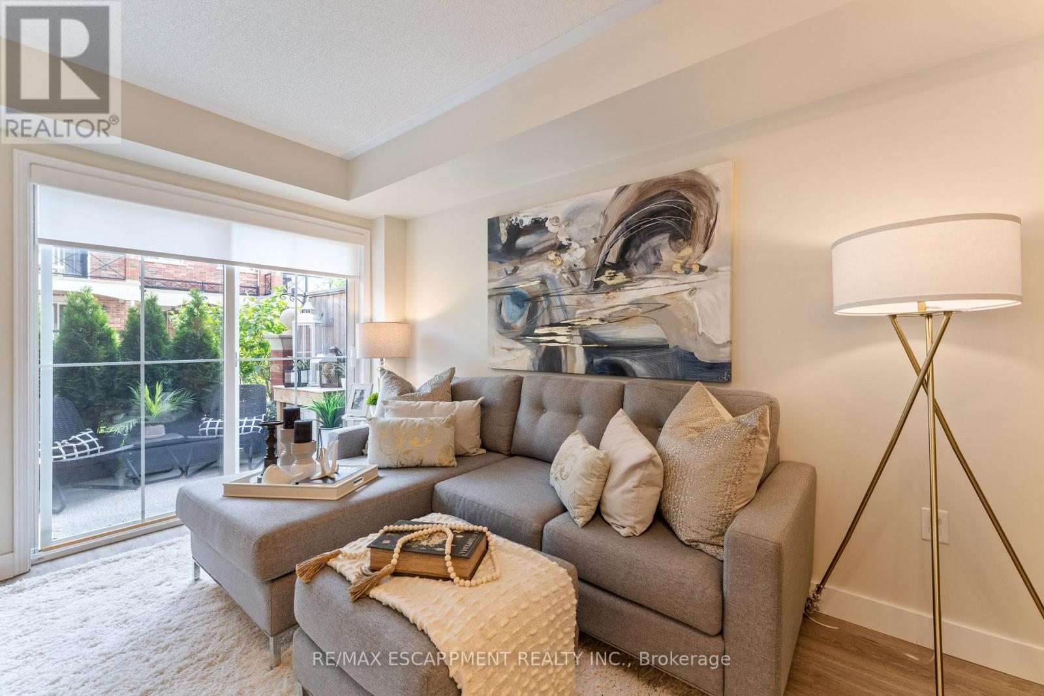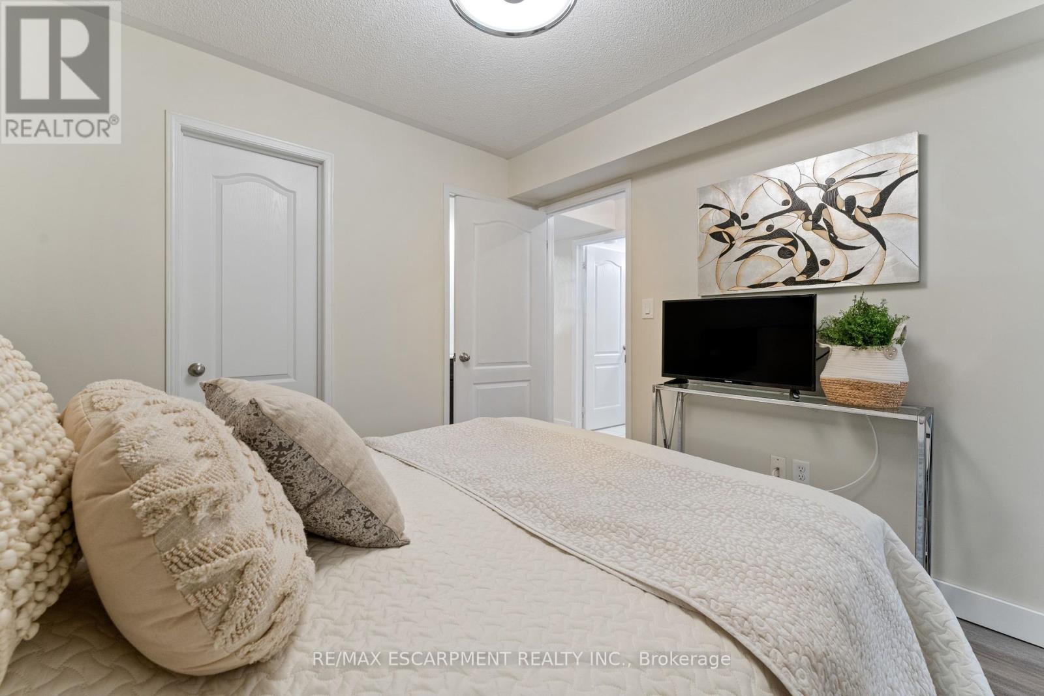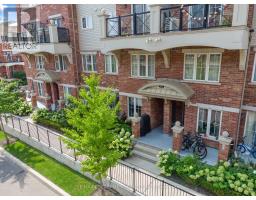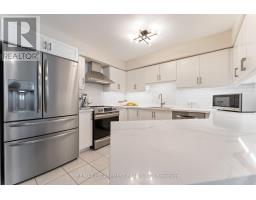26 - 47 Hays Boulevard Oakville, Ontario L6H 0J1
$2,600 Monthly
Fully renovated, 2-bedroom, 2-bath home offers turn key living with stylish upgrades and a functional design. Impressive kitchen with quartz countertops and stainless steel appliances, ideal custom white cabinetry and large island. An open concept living area leads to a private terrace, while the primary bedroom features a walk in closet, a 2-piece ensuite, and a versatile home office nook + an additional second bedroom, updated 4-piece bath, and in-suite laundry. Complete with underground parking, a storage locker, and a prime location near shopping, parks, schools, and highways, this home is perfect for commuters and those seeking easy living. (id:50886)
Property Details
| MLS® Number | W11929383 |
| Property Type | Single Family |
| Community Name | River Oaks |
| CommunityFeatures | Pet Restrictions |
| Features | Balcony, In Suite Laundry |
| ParkingSpaceTotal | 1 |
Building
| BathroomTotal | 2 |
| BedroomsAboveGround | 2 |
| BedroomsTotal | 2 |
| Amenities | Storage - Locker |
| CoolingType | Central Air Conditioning |
| ExteriorFinish | Brick |
| HalfBathTotal | 1 |
| HeatingFuel | Natural Gas |
| HeatingType | Forced Air |
| SizeInterior | 899.9921 - 998.9921 Sqft |
| Type | Row / Townhouse |
Parking
| Underground |
Land
| Acreage | No |
Rooms
| Level | Type | Length | Width | Dimensions |
|---|---|---|---|---|
| Main Level | Living Room | 5.56 m | 4.01 m | 5.56 m x 4.01 m |
| Main Level | Dining Room | 2.67 m | 3.33 m | 2.67 m x 3.33 m |
| Main Level | Kitchen | 2.92 m | 3.33 m | 2.92 m x 3.33 m |
| Main Level | Laundry Room | 1.45 m | 1.63 m | 1.45 m x 1.63 m |
| Main Level | Bathroom | 1.45 m | 2.41 m | 1.45 m x 2.41 m |
| Main Level | Bathroom | 1.35 m | 1.22 m | 1.35 m x 1.22 m |
| Main Level | Primary Bedroom | 2.77 m | 5.59 m | 2.77 m x 5.59 m |
| Main Level | Bedroom | 2.67 m | 3.61 m | 2.67 m x 3.61 m |
https://www.realtor.ca/real-estate/27815996/26-47-hays-boulevard-oakville-river-oaks-river-oaks
Interested?
Contact us for more information
Danielle Marino
Salesperson
2180 Itabashi Way #4h
Burlington, Ontario L7M 5A5

