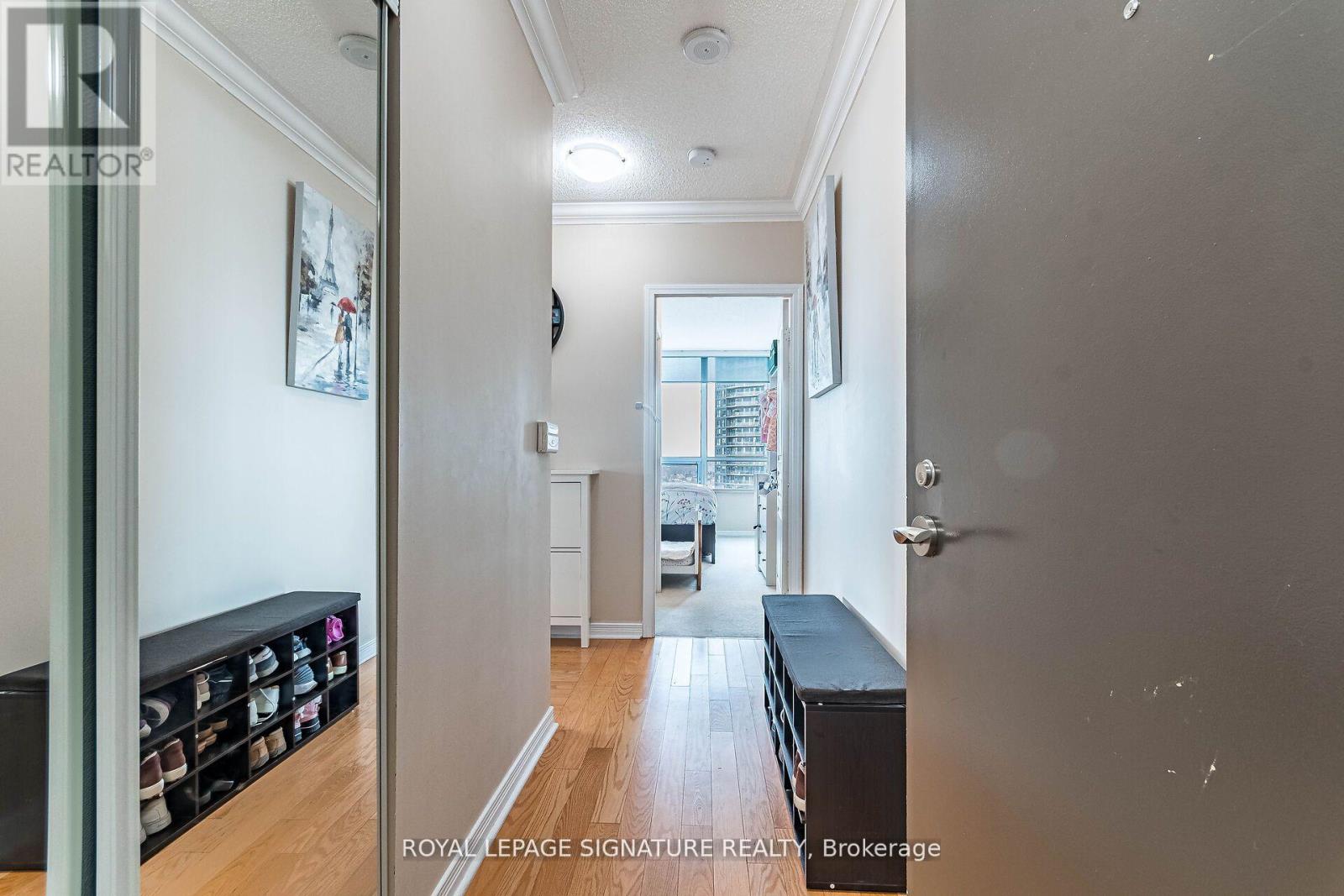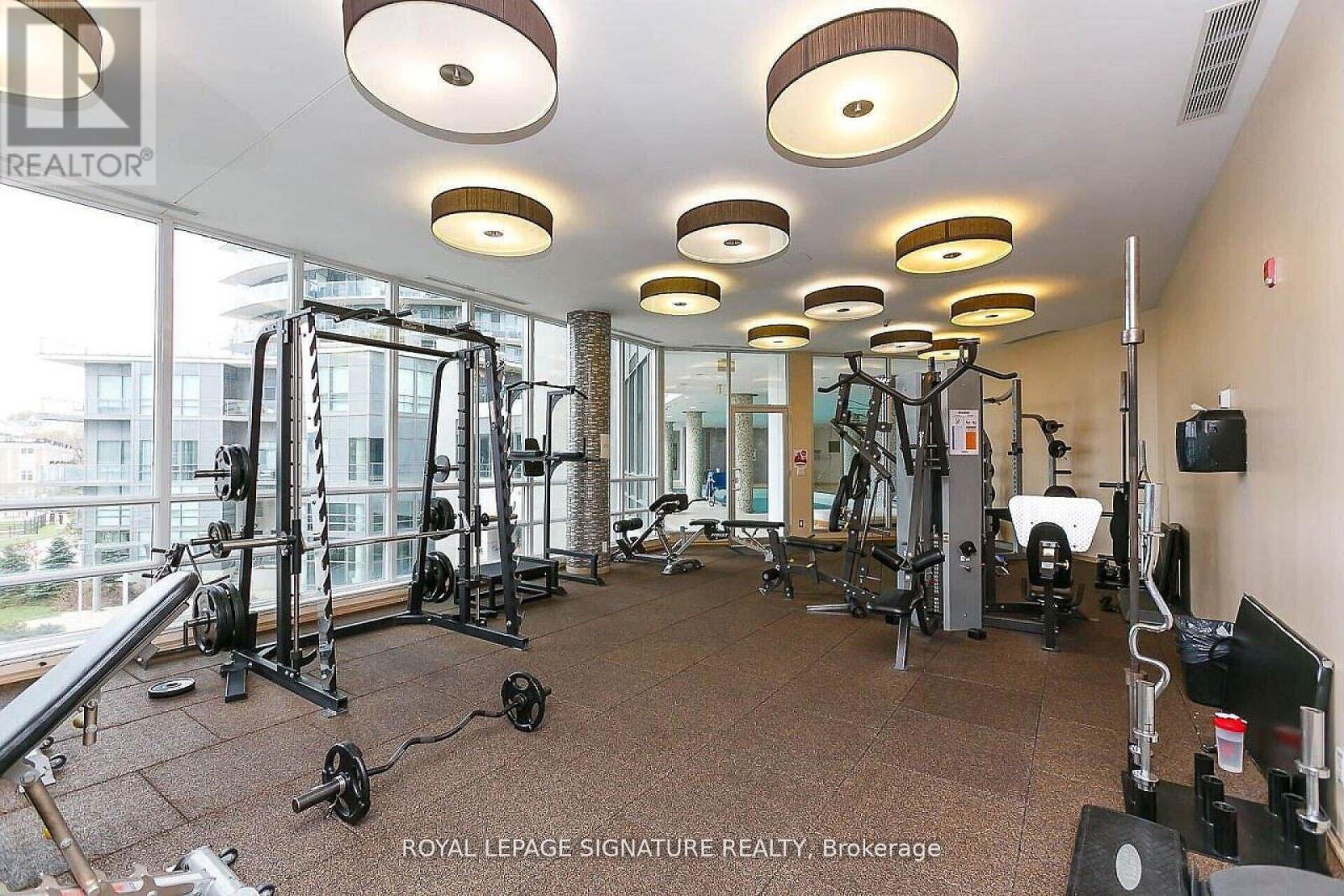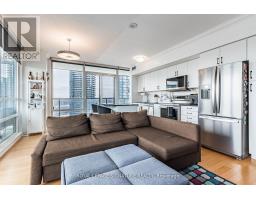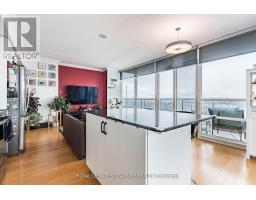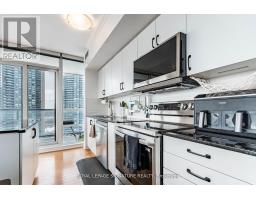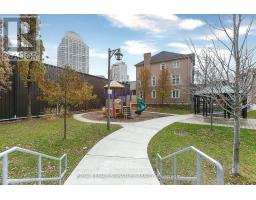2104 - 15 Legion Road Toronto, Ontario M8V 0A9
$3,600 Monthly
Experience and enjoy this FURNISHED 2 bed, 2 bath 900+ sq. ft Condo Unit in this extraordinary condominium complex at Beyond The Sea. Facing north west with clear unobstructed stunning sunsets and the skyline of Toronto(CN Tower)/Mississauga and Lake Ontario. Situated along the Etobicoke waterfront with stunning lake views, captivating sunrise/sunset. Connect with nature on long walks along Humber Bay Shores. Just around the corner from the bustling downtown with a world of style and sophistication, while enjoying the conveniences of city living. Sun lit unit with wall to ceiling windows, large wrap around balcony, primary bedroom with lavish ensuite and upgraded custom walk-in closet/s. All upgraded appliances (Stovetop, Refrigerator, Washer & Dryer). Residents enjoy great amenities, including 24 hrs security/concierge, games/recreation rooms, fully equipped gym/exercise room, media/cinema room, meeting/function room, party room, kids playroom, indoor swimming pool, hot tub/jacuzzi,, yoga, outdoor BBQ, guest suites, visitors parking, basically everything you need under your own roof for active living in a well managed building. Quick walk to restaurants and grocery stores. enjoy your bike rides, and many other events like farmers market and different festivals during summer. Short 2 mins walk to TTC stop and a quick ride to GO, HWYs. **** EXTRAS **** Rent includes amenities, parking and locker. (id:50886)
Property Details
| MLS® Number | W11929332 |
| Property Type | Single Family |
| Community Name | Mimico |
| CommunityFeatures | Pet Restrictions |
| Features | Balcony, In Suite Laundry |
| ParkingSpaceTotal | 1 |
| PoolType | Indoor Pool |
Building
| BathroomTotal | 2 |
| BedroomsAboveGround | 2 |
| BedroomsTotal | 2 |
| Amenities | Exercise Centre, Party Room, Sauna, Visitor Parking, Storage - Locker |
| CoolingType | Central Air Conditioning |
| ExteriorFinish | Brick |
| FireProtection | Security System |
| FlooringType | Hardwood, Carpeted |
| HeatingFuel | Natural Gas |
| HeatingType | Forced Air |
| SizeInterior | 899.9921 - 998.9921 Sqft |
| Type | Apartment |
Parking
| Underground |
Land
| Acreage | No |
Rooms
| Level | Type | Length | Width | Dimensions |
|---|---|---|---|---|
| Main Level | Living Room | 5.82 m | 4.27 m | 5.82 m x 4.27 m |
| Main Level | Dining Room | 5.82 m | 4.27 m | 5.82 m x 4.27 m |
| Main Level | Kitchen | 5.82 m | 4.27 m | 5.82 m x 4.27 m |
| Main Level | Primary Bedroom | 4.6 m | 3.06 m | 4.6 m x 3.06 m |
| Main Level | Bedroom 2 | 3.98 m | 3.05 m | 3.98 m x 3.05 m |
| Main Level | Foyer | 3.35 m | 1.22 m | 3.35 m x 1.22 m |
https://www.realtor.ca/real-estate/27815797/2104-15-legion-road-toronto-mimico-mimico
Interested?
Contact us for more information
Zita Maben
Salesperson
30 Eglinton Ave W Ste 7
Mississauga, Ontario L5R 3E7







