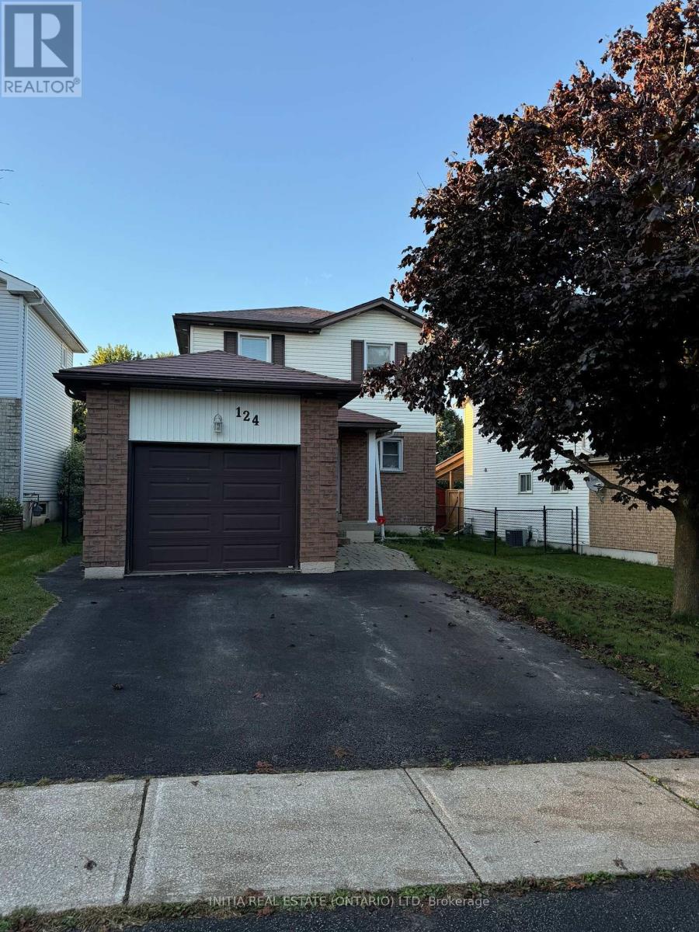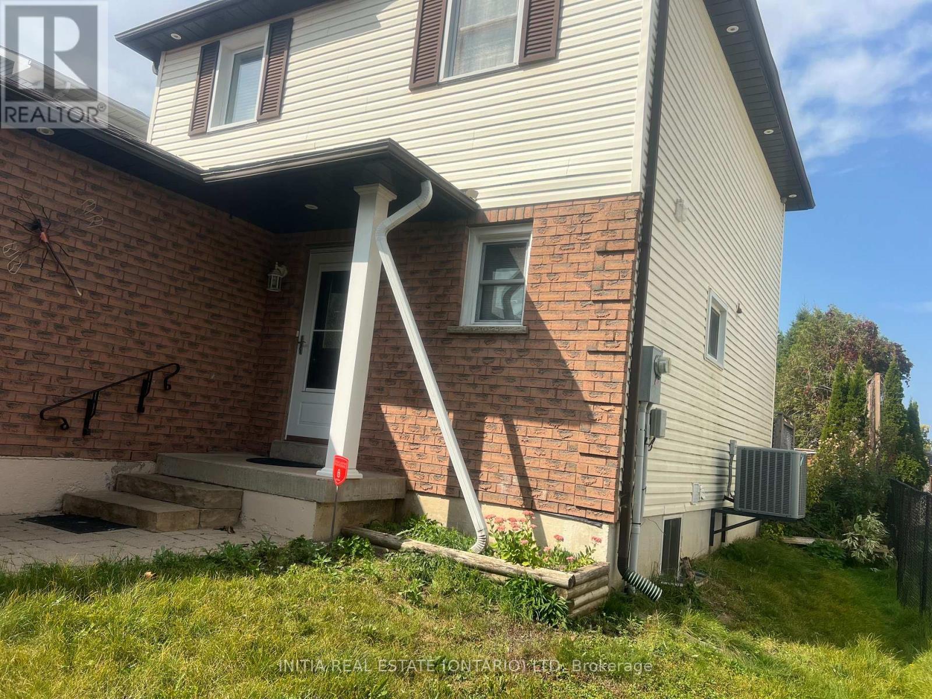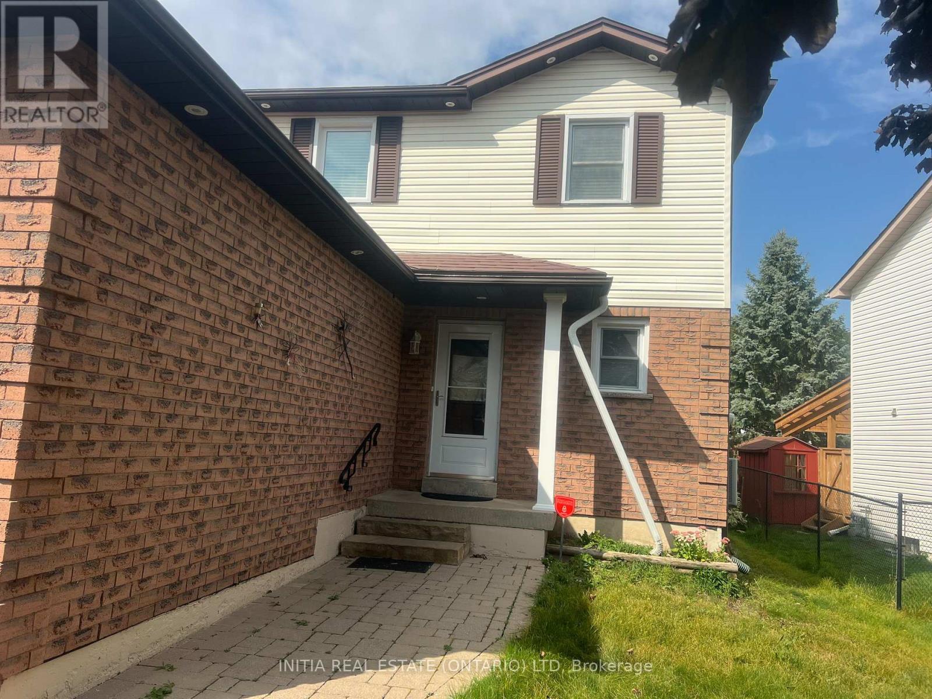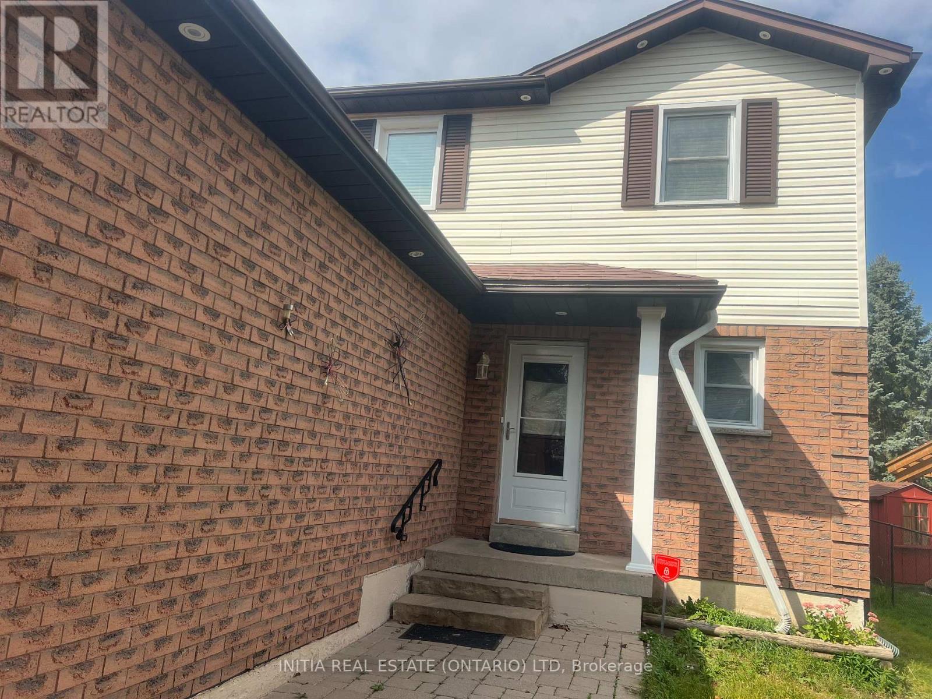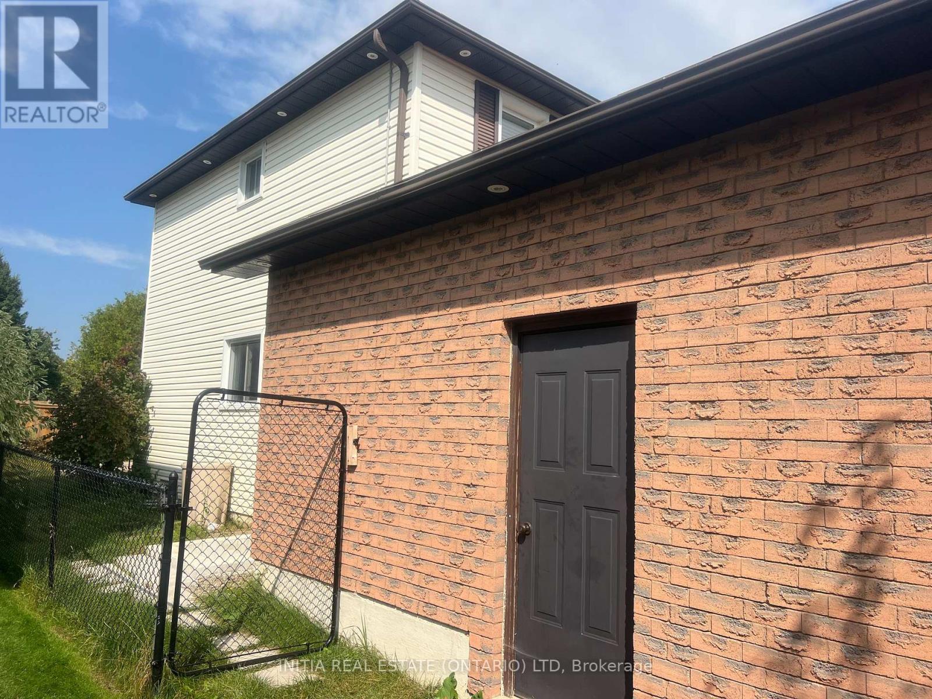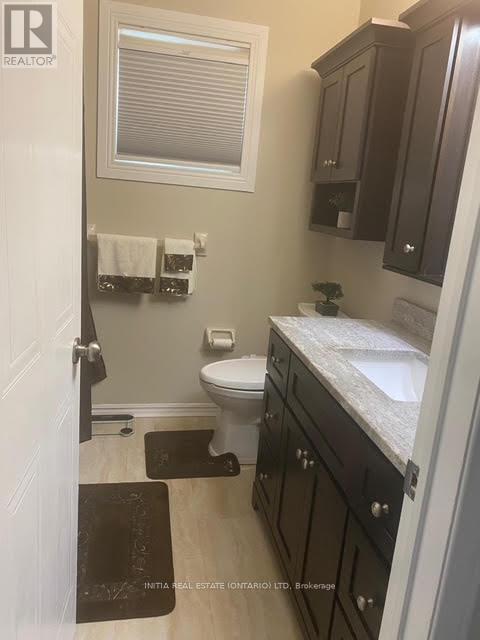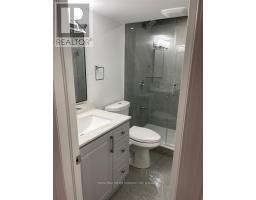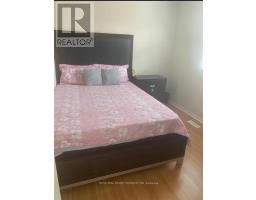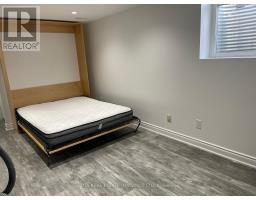124 Courtney Crescent Orangeville, Ontario L9W 4S3
$829,999
Incredible family Home !! This Beautiful Home is one not to be forgotten. Enter this home and find the kitchen with updated cabinets, counter tops, black composite sink, black splash & W/O to deck. Living room is a great size for entertaining. Upper level offers 3 good sized bedrooms, w/ closets and nice windows as well as updated 4 pc bath. This home is move in ready with a nice private back yard. Great yard for kids or pets to run and play with deck. Legal basement with separate side entrance . **EXTRAS** Lower level offers with murphy bed with separate kitchen and bath room. Legal basement rental income around $1300 p.m. Great home location near by schools, parks, Restaurants and more. Extra 12' garage. Rea is related to property owner. (id:50886)
Property Details
| MLS® Number | W11929511 |
| Property Type | Single Family |
| Community Name | Orangeville |
| Features | Irregular Lot Size, Sump Pump |
| Parking Space Total | 3 |
Building
| Bathroom Total | 3 |
| Bedrooms Above Ground | 3 |
| Bedrooms Below Ground | 1 |
| Bedrooms Total | 4 |
| Appliances | Water Heater, Garage Door Opener Remote(s), Stove, Washer, Two Refrigerators |
| Basement Development | Finished |
| Basement Features | Separate Entrance |
| Basement Type | N/a (finished) |
| Construction Style Attachment | Detached |
| Cooling Type | Central Air Conditioning |
| Exterior Finish | Brick, Vinyl Siding |
| Flooring Type | Laminate |
| Half Bath Total | 1 |
| Heating Fuel | Natural Gas |
| Heating Type | Forced Air |
| Stories Total | 2 |
| Size Interior | 700 - 1,100 Ft2 |
| Type | House |
| Utility Water | Municipal Water |
Parking
| Attached Garage |
Land
| Acreage | No |
| Sewer | Sanitary Sewer |
| Size Depth | 108 Ft ,1 In |
| Size Frontage | 40 Ft ,7 In |
| Size Irregular | 40.6 X 108.1 Ft |
| Size Total Text | 40.6 X 108.1 Ft|under 1/2 Acre |
Rooms
| Level | Type | Length | Width | Dimensions |
|---|---|---|---|---|
| Basement | Great Room | 3.35 m | 5.29 m | 3.35 m x 5.29 m |
| Basement | Kitchen | 2.59 m | 1.51 m | 2.59 m x 1.51 m |
| Basement | Laundry Room | 2.74 m | 0.91 m | 2.74 m x 0.91 m |
| Main Level | Living Room | 3.35 m | 5.29 m | 3.35 m x 5.29 m |
| Main Level | Kitchen | 2.93 m | 2.93 m | 2.93 m x 2.93 m |
| Main Level | Dining Room | 2.93 m | 2.93 m | 2.93 m x 2.93 m |
| Upper Level | Great Room | 3.09 m | 4 m | 3.09 m x 4 m |
| Upper Level | Bedroom 2 | 3.09 m | 2.68 m | 3.09 m x 2.68 m |
| Upper Level | Bedroom 3 | 2.47 m | 2.78 m | 2.47 m x 2.78 m |
https://www.realtor.ca/real-estate/27816280/124-courtney-crescent-orangeville-orangeville
Contact Us
Contact us for more information
Ranjit Singh
Salesperson
(548) 866-0339

