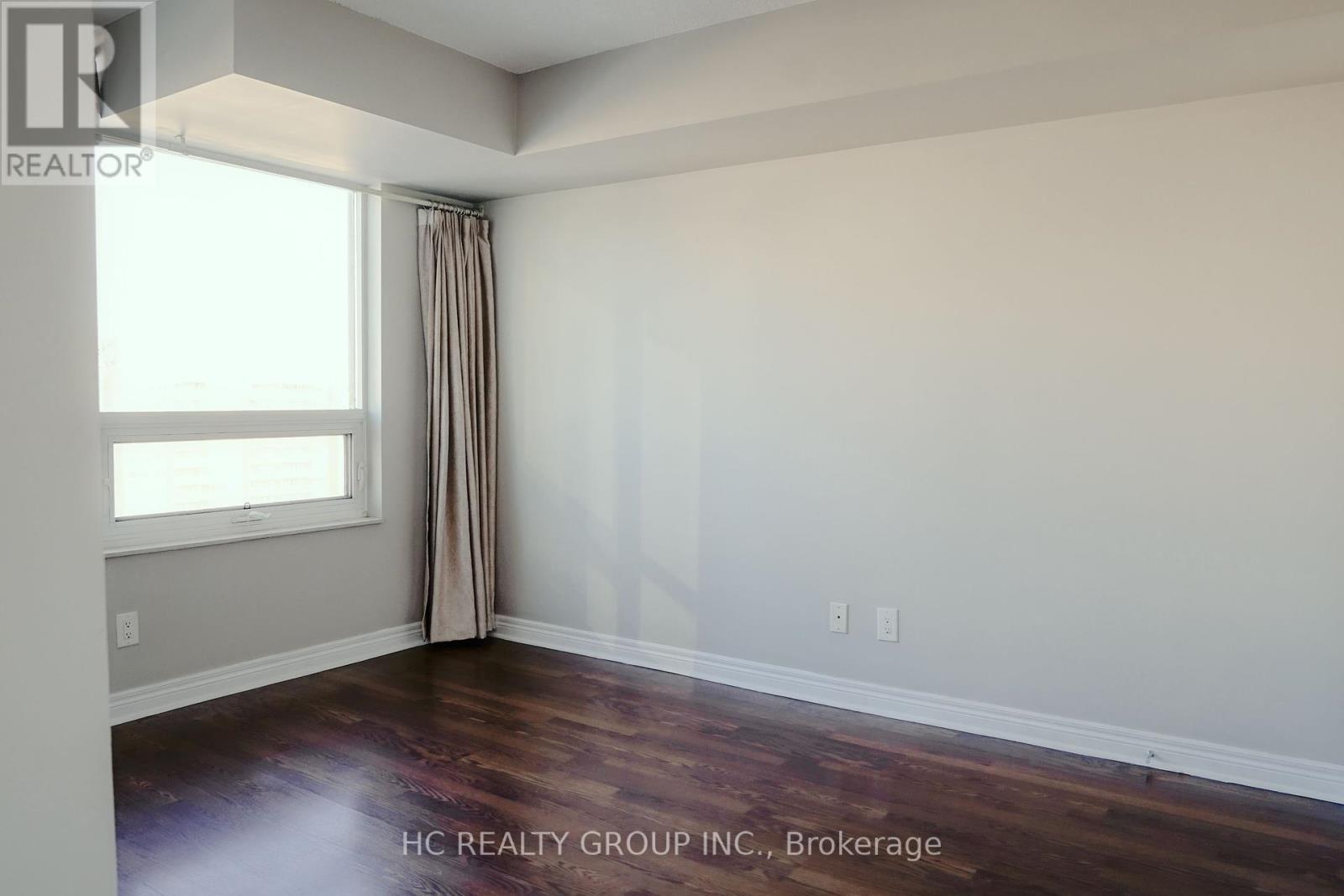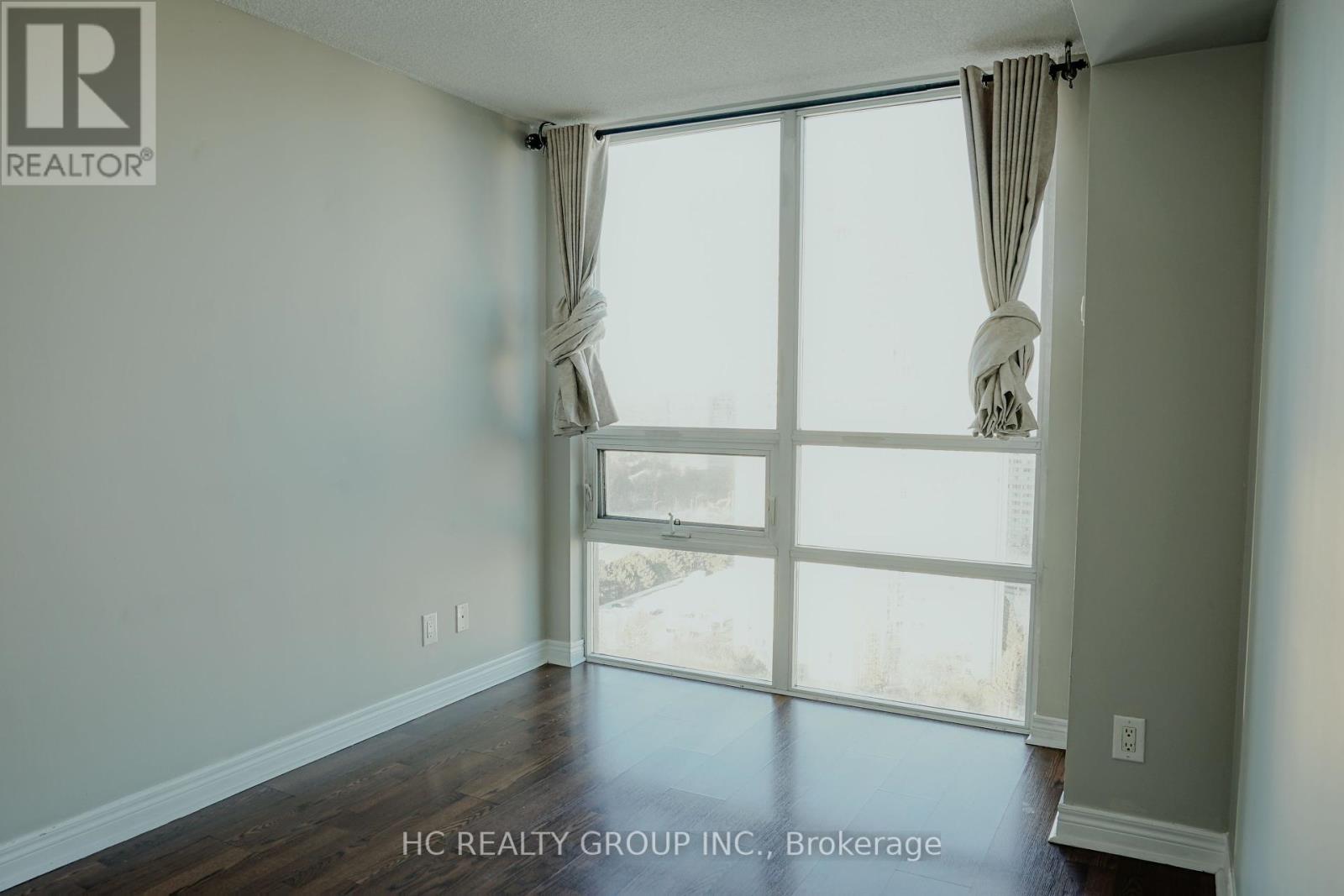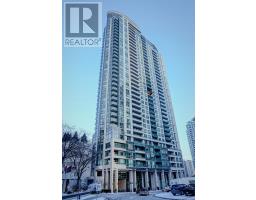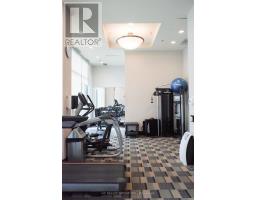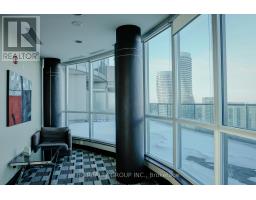2310 - 208 Enfield Place Mississauga, Ontario L5B 0G8
$648,888Maintenance, Heat, Water, Common Area Maintenance, Parking
$652.83 Monthly
Maintenance, Heat, Water, Common Area Maintenance, Parking
$652.83 MonthlyBright & Cozy 2 Bdrms Unit W/2 Full Bath at DT Mississauga. Walking distance to Sheridan College and Square One. Sun-Filled South-Eath Facing. Laminate Flooring Throughout. Open Concept Kitchen, Modern Kit With Granite Counters & S/S Appliances. One Parking Included. 24 Hrs Security. Gym, Indoor Pool, Sauna, Rooftop Garden, guest suite and much more! **** EXTRAS **** Indoor pool, hot tub, sauna, gym, aerobics and massage rooms, games room, meeting and party rooms, billiards room, theater, library, guest suite, penthouse lounge (id:50886)
Property Details
| MLS® Number | W11929510 |
| Property Type | Single Family |
| Community Name | City Centre |
| CommunityFeatures | Pet Restrictions |
| Features | Balcony |
| ParkingSpaceTotal | 1 |
| PoolType | Indoor Pool |
Building
| BathroomTotal | 2 |
| BedroomsAboveGround | 2 |
| BedroomsTotal | 2 |
| Amenities | Security/concierge, Recreation Centre, Exercise Centre, Sauna |
| Appliances | Dishwasher, Dryer, Microwave, Refrigerator, Stove, Washer, Window Coverings |
| CoolingType | Central Air Conditioning |
| ExteriorFinish | Concrete |
| FlooringType | Laminate |
| HeatingFuel | Natural Gas |
| HeatingType | Forced Air |
| SizeInterior | 799.9932 - 898.9921 Sqft |
| Type | Apartment |
Parking
| Underground |
Land
| Acreage | No |
Rooms
| Level | Type | Length | Width | Dimensions |
|---|---|---|---|---|
| Main Level | Primary Bedroom | 3.06 m | 3.62 m | 3.06 m x 3.62 m |
| Main Level | Bedroom 2 | 2.7 m | 3.03 m | 2.7 m x 3.03 m |
| Main Level | Living Room | 6.06 m | 4.2 m | 6.06 m x 4.2 m |
| Main Level | Dining Room | 3.06 m | 3.27 m | 3.06 m x 3.27 m |
| Main Level | Kitchen | 3.05 m | 2.46 m | 3.05 m x 2.46 m |
Interested?
Contact us for more information
Rica Yan
Salesperson
9206 Leslie St 2nd Flr
Richmond Hill, Ontario L4B 2N8
Paul Zhu
Salesperson
9206 Leslie St 2nd Flr
Richmond Hill, Ontario L4B 2N8
















