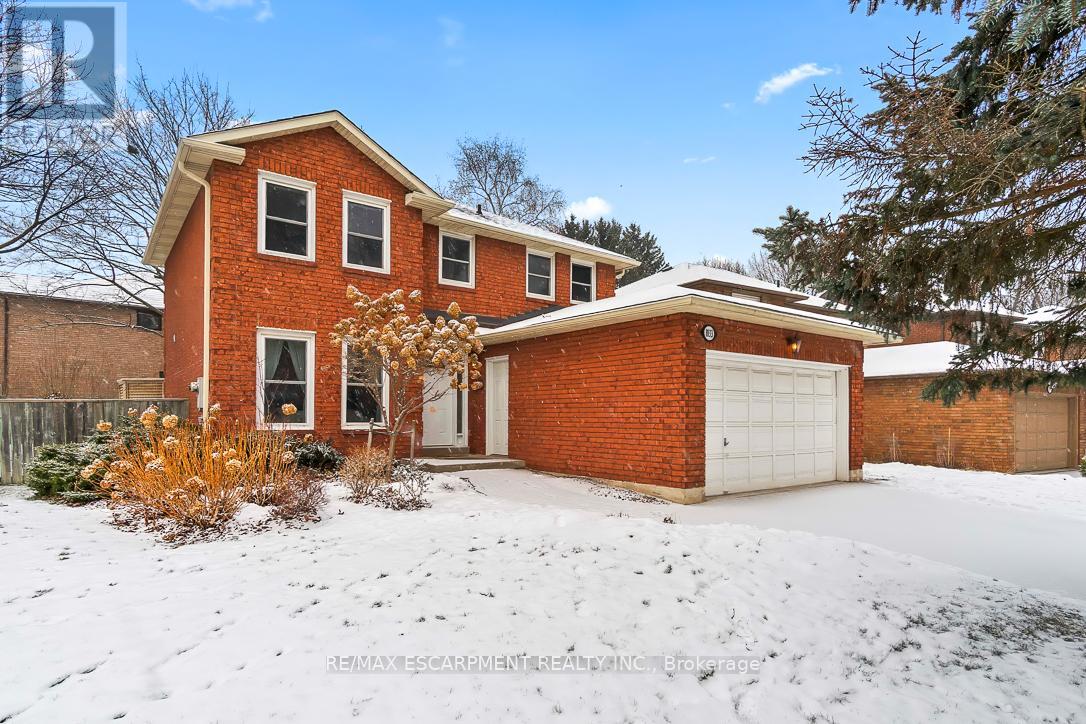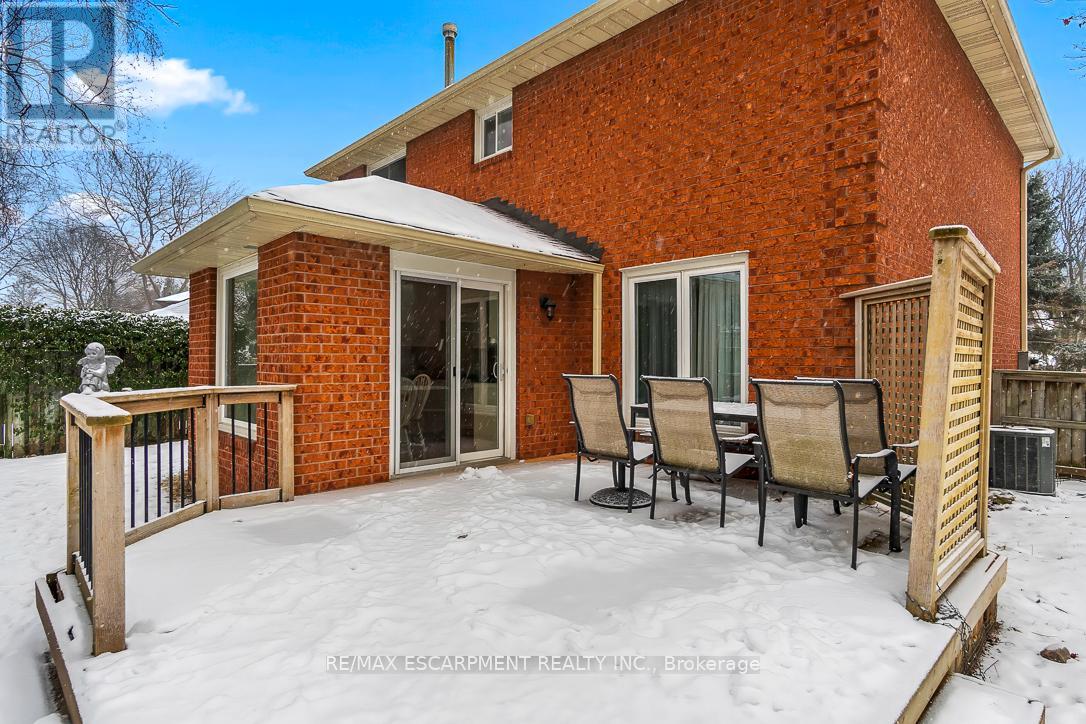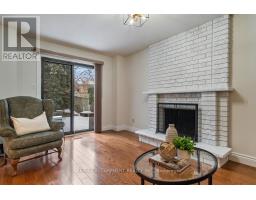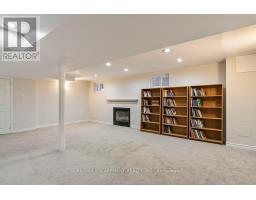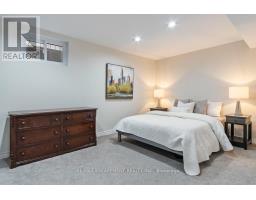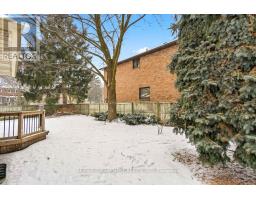1033 Cutler Court Mississauga, Ontario L5H 4C9
$1,499,900
Welcome to the prestigious neighbourhood of Lorne Park, one of the most desirable areas in Mississauga. Nestled in close proximity to the serene waters of Lake Ontario, this charming community offers convenient access to shopping, lush parks, and a variety of recreational options. Known for its exceptional school district, Lorne Park is an ideal place for families seeking a welcoming and vibrant community. This two-storey home features a bright living and dining room, a modern kitchen, and a cozy family room complete with a wood-burning fireplace. Upstairs, you'll find three comfortable bedrooms, including a master suite with an ensuite bathroom. The finished basement offers a large recreation room, perfect for family gatherings, along with a gas fireplace to add warmth and ambiance. Additionally, the basement includes a fourth bedroom and laundry facilities for added convenience. Step outside into the fenced-in yard, ideal for family gatherings and entertaining. Whether you're hosting a BBQ or enjoying quiet outdoor time, this private space is perfect for all occasions. (id:50886)
Property Details
| MLS® Number | W11929624 |
| Property Type | Single Family |
| Community Name | Lorne Park |
| ParkingSpaceTotal | 6 |
Building
| BathroomTotal | 3 |
| BedroomsAboveGround | 3 |
| BedroomsBelowGround | 1 |
| BedroomsTotal | 4 |
| BasementDevelopment | Finished |
| BasementType | N/a (finished) |
| ConstructionStyleAttachment | Detached |
| CoolingType | Central Air Conditioning |
| ExteriorFinish | Brick |
| FireplacePresent | Yes |
| FireplaceTotal | 2 |
| FoundationType | Unknown |
| HalfBathTotal | 1 |
| HeatingFuel | Natural Gas |
| HeatingType | Forced Air |
| StoriesTotal | 2 |
| Type | House |
| UtilityWater | Municipal Water |
Parking
| Attached Garage |
Land
| Acreage | No |
| LandscapeFeatures | Lawn Sprinkler |
| Sewer | Sanitary Sewer |
| SizeDepth | 107 Ft ,3 In |
| SizeFrontage | 50 Ft ,9 In |
| SizeIrregular | 50.76 X 107.25 Ft |
| SizeTotalText | 50.76 X 107.25 Ft |
Rooms
| Level | Type | Length | Width | Dimensions |
|---|---|---|---|---|
| Second Level | Primary Bedroom | 6.38 m | 3.2 m | 6.38 m x 3.2 m |
| Second Level | Bedroom | 3.35 m | 3.18 m | 3.35 m x 3.18 m |
| Second Level | Bedroom | 3.18 m | 3.02 m | 3.18 m x 3.02 m |
| Second Level | Bathroom | Measurements not available | ||
| Basement | Laundry Room | 3.4 m | 2.54 m | 3.4 m x 2.54 m |
| Basement | Bedroom | 5.31 m | 3.12 m | 5.31 m x 3.12 m |
| Basement | Recreational, Games Room | 6.96 m | 5.87 m | 6.96 m x 5.87 m |
| Main Level | Living Room | 4.55 m | 3.2 m | 4.55 m x 3.2 m |
| Main Level | Dining Room | 3.35 m | 3.2 m | 3.35 m x 3.2 m |
| Main Level | Family Room | 5.05 m | 3.12 m | 5.05 m x 3.12 m |
| Main Level | Kitchen | 6.68 m | 2.69 m | 6.68 m x 2.69 m |
| Main Level | Bathroom | Measurements not available |
https://www.realtor.ca/real-estate/27816573/1033-cutler-court-mississauga-lorne-park-lorne-park
Interested?
Contact us for more information
Matthew Joseph Regan
Broker
1320 Cornwall Rd Unit 103b
Oakville, Ontario L6J 7W5
Halyna Zelionka
Salesperson
1320 Cornwall Rd Unit 103c
Oakville, Ontario L6J 7W5


