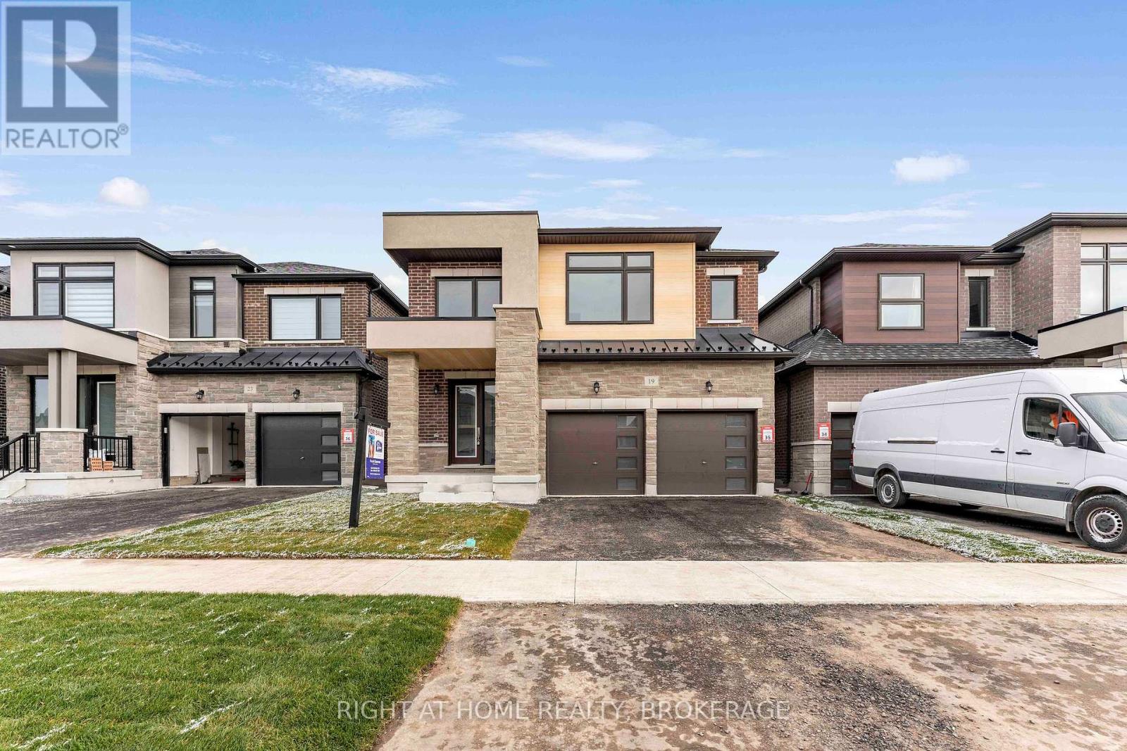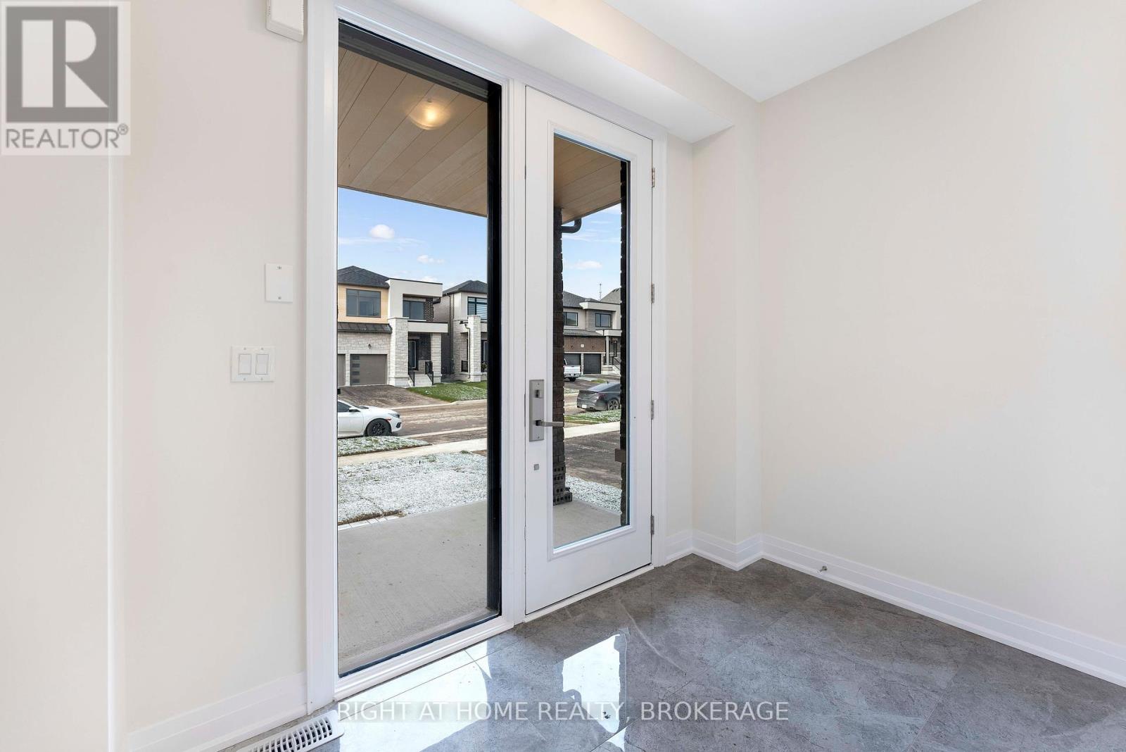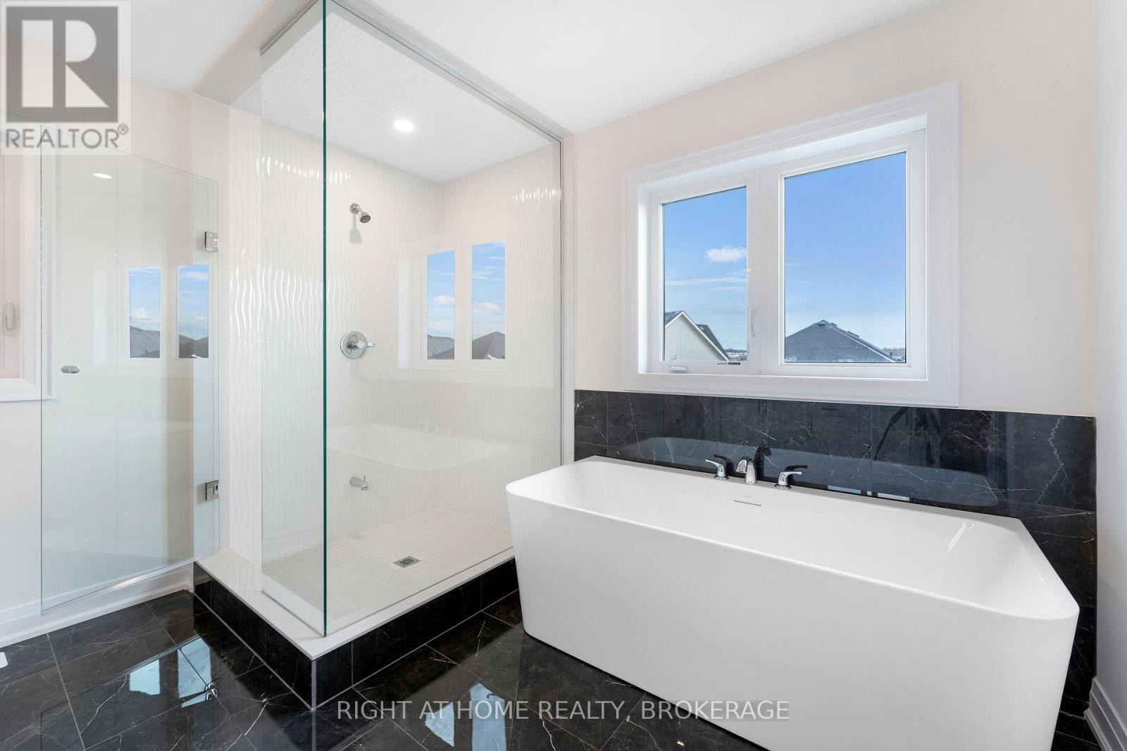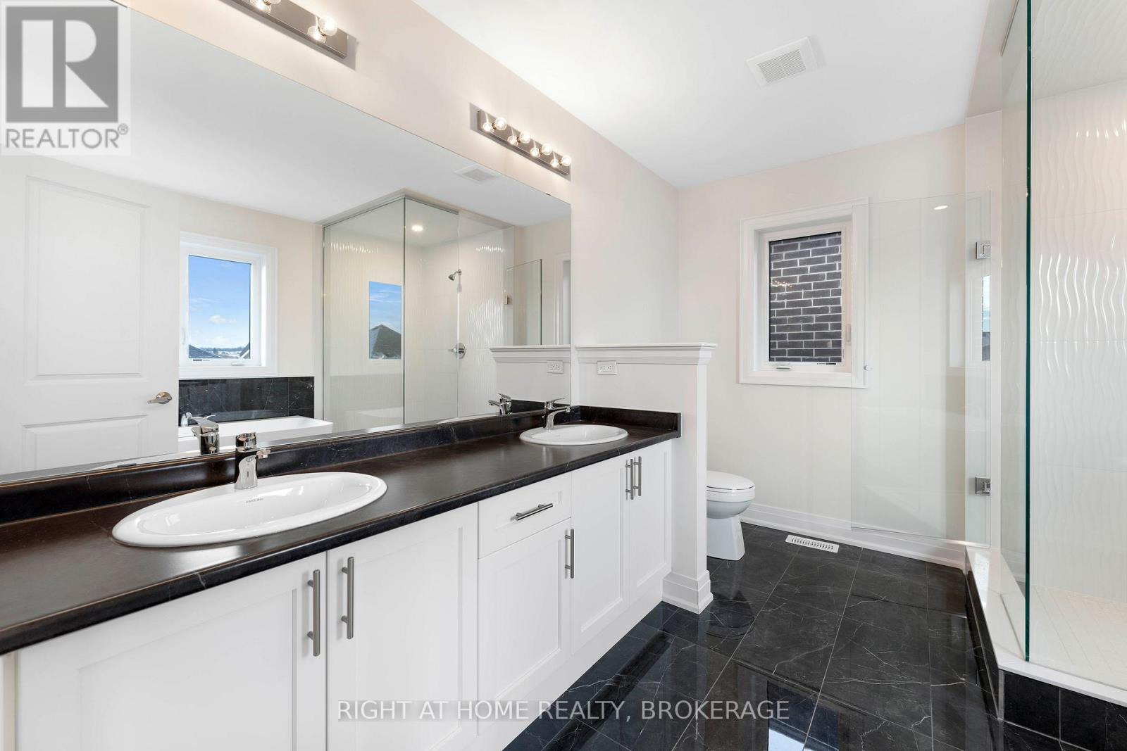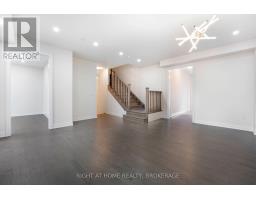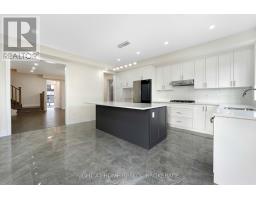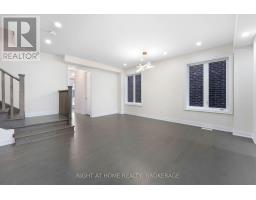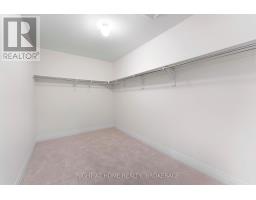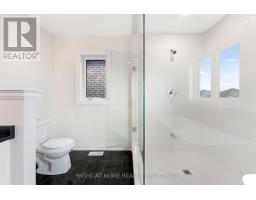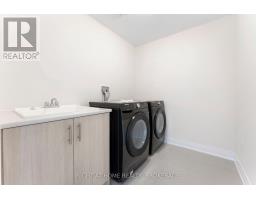19 Hoad Street Clarington, Ontario L1B 0W1
$1,199,900
Brand New Modern Elevation , Spacious 4 Bedrooms , 4 Washroom house ,2735 square feet FLEETWOOD Elevation C biggest square feet model , An Amazing Ugraded White Chefs Kitchen Samsung Family hub Four Door fridge ,Cooktop & Samsung Wall Oven ,Gas Fireplace in living room ,9"" Celling on Main Floor open Modern Concept layout, Loaded With thousands on upgrades 24x24 Tiles ,Huge master bedroom with Ensuite Washroom & walkin closet , Oak Stair , Upgrded Hardwood Floors ,all washroom upgraded tiles , 200 Amp Pannel , ,Enlarge Basement Windows, 3 pc washroom rough in Basement lookout Basement ,Tons of Natural Sunlight, Direct Access door from the garage,only 4 mins to HWY and lake ,Steps Away from School ,Park ,Its not Just a home , its a lifestyle upgrade! **** EXTRAS **** Basement Roughin for washroom ,Lookout and could be walkout Basement ,Bigger basement windows and much more must see , video of the house is in youtube https://youtu.be/5P_kwadkCY0 (id:50886)
Property Details
| MLS® Number | E11929768 |
| Property Type | Single Family |
| Community Name | Newcastle |
| ParkingSpaceTotal | 5 |
Building
| BathroomTotal | 4 |
| BedroomsAboveGround | 4 |
| BedroomsTotal | 4 |
| Appliances | Oven - Built-in, Cooktop, Dishwasher, Dryer, Hood Fan, Oven, Refrigerator, Washer |
| BasementType | Full |
| ConstructionStyleAttachment | Detached |
| CoolingType | Central Air Conditioning |
| ExteriorFinish | Stone, Stucco |
| FireplacePresent | Yes |
| FireplaceTotal | 1 |
| FlooringType | Hardwood |
| FoundationType | Concrete |
| HalfBathTotal | 1 |
| HeatingFuel | Natural Gas |
| HeatingType | Forced Air |
| StoriesTotal | 2 |
| SizeInterior | 2499.9795 - 2999.975 Sqft |
| Type | House |
| UtilityWater | Municipal Water |
Parking
| Garage |
Land
| Acreage | No |
| Sewer | Sanitary Sewer |
| SizeDepth | 106 Ft ,6 In |
| SizeFrontage | 37 Ft ,1 In |
| SizeIrregular | 37.1 X 106.5 Ft |
| SizeTotalText | 37.1 X 106.5 Ft|under 1/2 Acre |
Rooms
| Level | Type | Length | Width | Dimensions |
|---|---|---|---|---|
| Second Level | Primary Bedroom | 5.38 m | 4.11 m | 5.38 m x 4.11 m |
| Second Level | Bedroom 2 | 3.66 m | 3.4 m | 3.66 m x 3.4 m |
| Second Level | Bedroom 3 | 3.35 m | 3.45 m | 3.35 m x 3.45 m |
| Second Level | Bedroom 4 | 3.81 m | 3.35 m | 3.81 m x 3.35 m |
| Ground Level | Living Room | 5.64 m | 5.49 m | 5.64 m x 5.49 m |
| Ground Level | Dining Room | 5.64 m | 5.49 m | 5.64 m x 5.49 m |
| Ground Level | Kitchen | 5.13 m | 5.04 m | 5.13 m x 5.04 m |
| Ground Level | Family Room | 4.78 m | 3.66 m | 4.78 m x 3.66 m |
Utilities
| Cable | Available |
| Sewer | Installed |
https://www.realtor.ca/real-estate/27816787/19-hoad-street-clarington-newcastle-newcastle
Interested?
Contact us for more information
Farat Kamran
Salesperson
5111 New Street, Suite 106
Burlington, Ontario L7L 1V2

