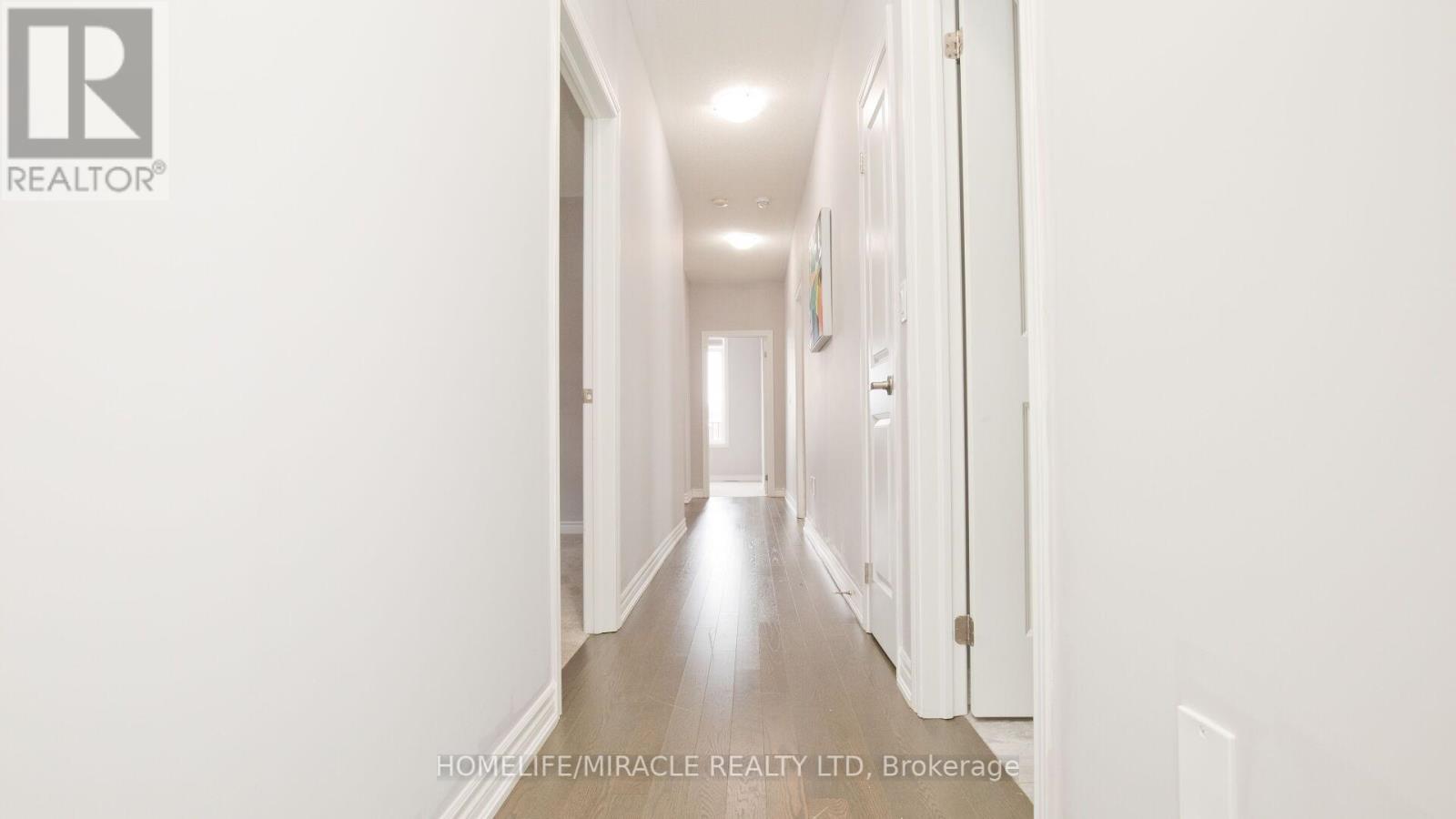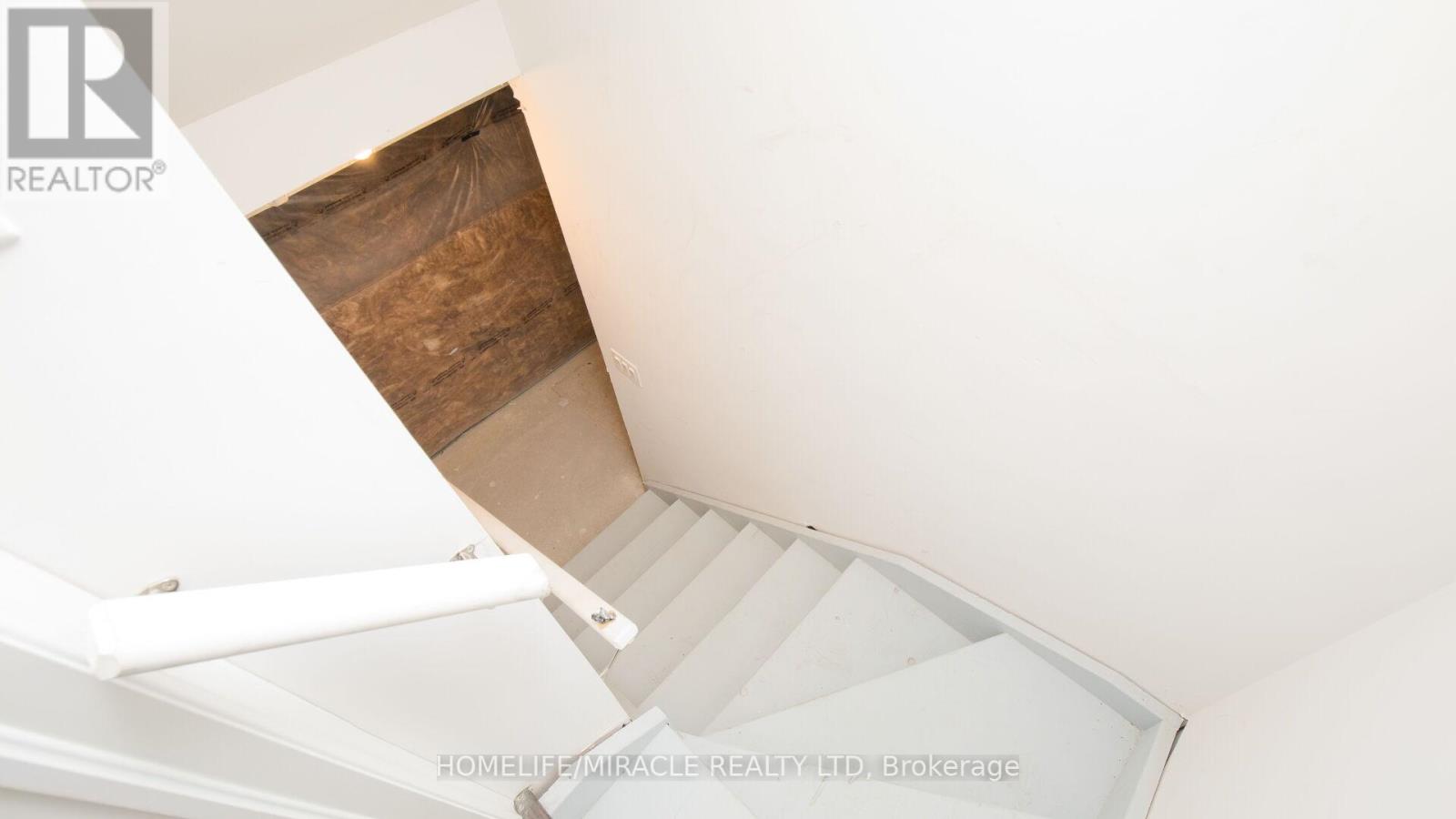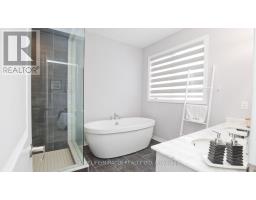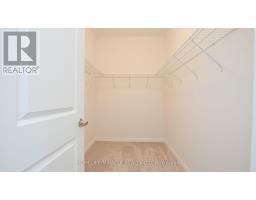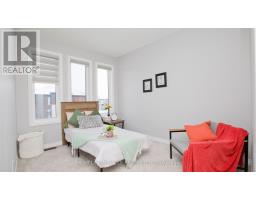51 Calabria Drive W Caledon, Ontario L7C 4L2
4 Bedroom
4 Bathroom
1999.983 - 2499.9795 sqft
Fireplace
Central Air Conditioning
Forced Air
$1,249,999
Welcome To 2yrs Old house, Ready to move 2400 Sqft approx. Popular Capilano C Model Detach From Caledon Club By Zancor Homes. At Mayfield & McLaughlin, Minutes To Hurontario, Hwy 410, Brampton & Bramalea City Centre. 4 Bedrooms, 3.5 Bath. Custom Designed Cabinets & Upgrades Stone Counters. Free Standing Glass Shower In Primary Ensuite & Main Bath With Marble Surround. (id:50886)
Property Details
| MLS® Number | W11929984 |
| Property Type | Single Family |
| Community Name | Rural Caledon |
| ParkingSpaceTotal | 2 |
Building
| BathroomTotal | 4 |
| BedroomsAboveGround | 4 |
| BedroomsTotal | 4 |
| BasementDevelopment | Unfinished |
| BasementType | N/a (unfinished) |
| ConstructionStyleAttachment | Detached |
| CoolingType | Central Air Conditioning |
| ExteriorFinish | Brick |
| FireplacePresent | Yes |
| FlooringType | Hardwood, Tile, Carpeted |
| FoundationType | Brick |
| HalfBathTotal | 1 |
| HeatingFuel | Natural Gas |
| HeatingType | Forced Air |
| StoriesTotal | 2 |
| SizeInterior | 1999.983 - 2499.9795 Sqft |
| Type | House |
| UtilityWater | Municipal Water |
Parking
| Garage |
Land
| Acreage | No |
| Sewer | Sanitary Sewer |
| SizeDepth | 92 Ft |
| SizeFrontage | 30 Ft ,2 In |
| SizeIrregular | 30.2 X 92 Ft |
| SizeTotalText | 30.2 X 92 Ft |
| ZoningDescription | Residential |
Rooms
| Level | Type | Length | Width | Dimensions |
|---|---|---|---|---|
| Second Level | Primary Bedroom | 3.81 m | 5.64 m | 3.81 m x 5.64 m |
| Second Level | Bedroom 2 | 2.74 m | 3.66 m | 2.74 m x 3.66 m |
| Second Level | Bedroom 3 | 3.61 m | 3.05 m | 3.61 m x 3.05 m |
| Second Level | Bedroom 4 | 3.15 m | 3.51 m | 3.15 m x 3.51 m |
| Ground Level | Great Room | 4.05 m | 4.63 m | 4.05 m x 4.63 m |
| Ground Level | Study | 3 m | 2.44 m | 3 m x 2.44 m |
| Ground Level | Eating Area | 2.69 m | 3.05 m | 2.69 m x 3.05 m |
| Ground Level | Kitchen | 2.69 m | 3.28 m | 2.69 m x 3.28 m |
| Ground Level | Dining Room | 3.61 m | 4.34 m | 3.61 m x 4.34 m |
Utilities
| Sewer | Available |
https://www.realtor.ca/real-estate/27817367/51-calabria-drive-w-caledon-rural-caledon
Interested?
Contact us for more information
Amanpreet Kaur Mankoo
Broker
Homelife/miracle Realty Ltd
20-470 Chrysler Drive
Brampton, Ontario L6S 0C1
20-470 Chrysler Drive
Brampton, Ontario L6S 0C1
Kanwardeep Gupta
Broker
Homelife/miracle Realty Ltd
20-470 Chrysler Drive
Brampton, Ontario L6S 0C1
20-470 Chrysler Drive
Brampton, Ontario L6S 0C1























