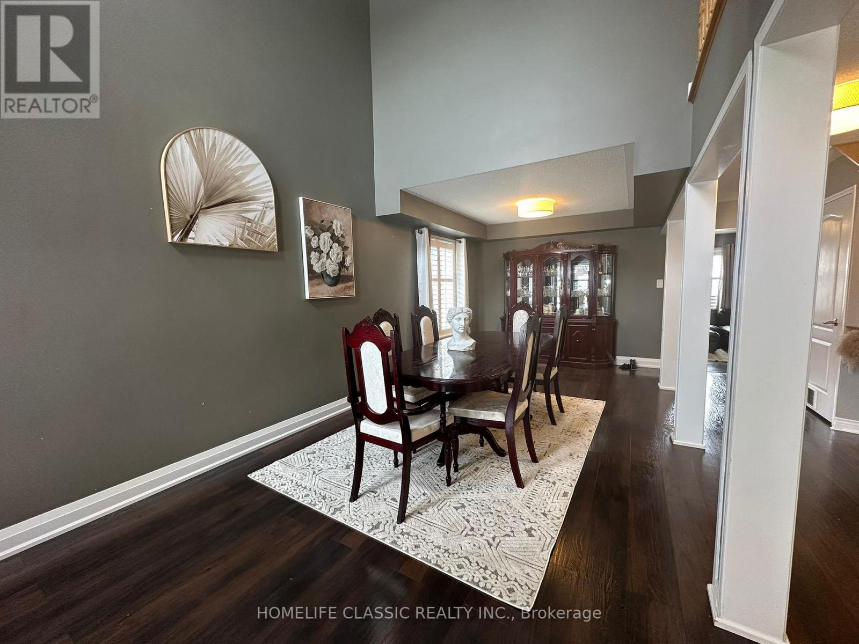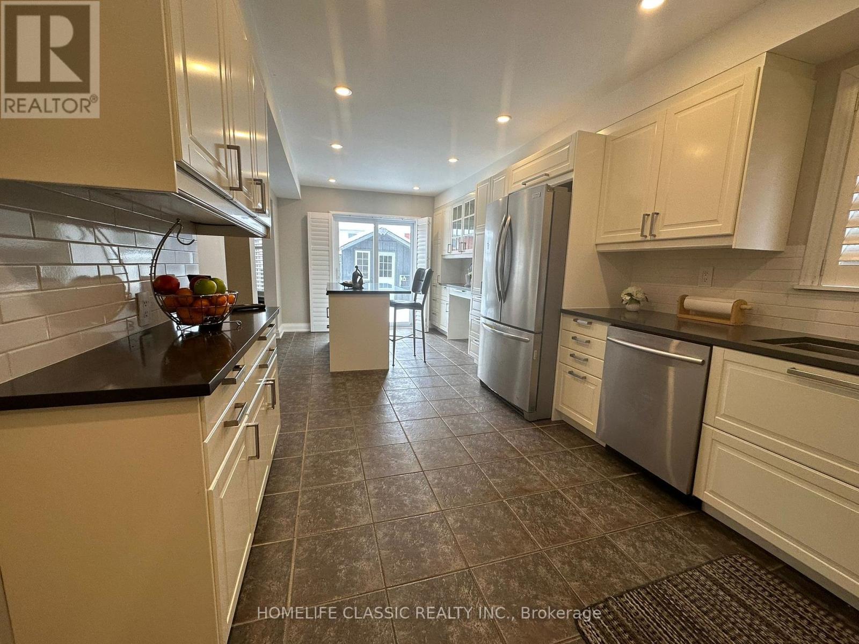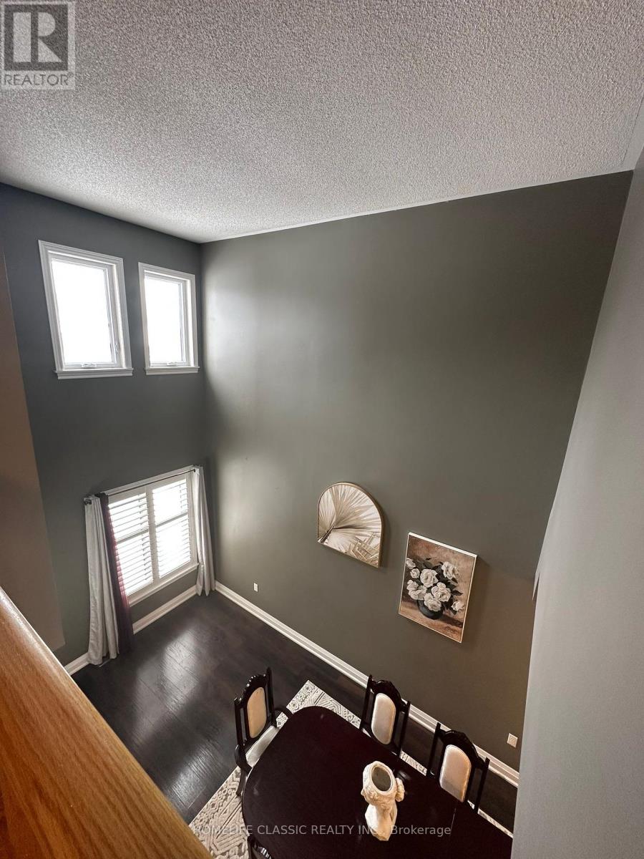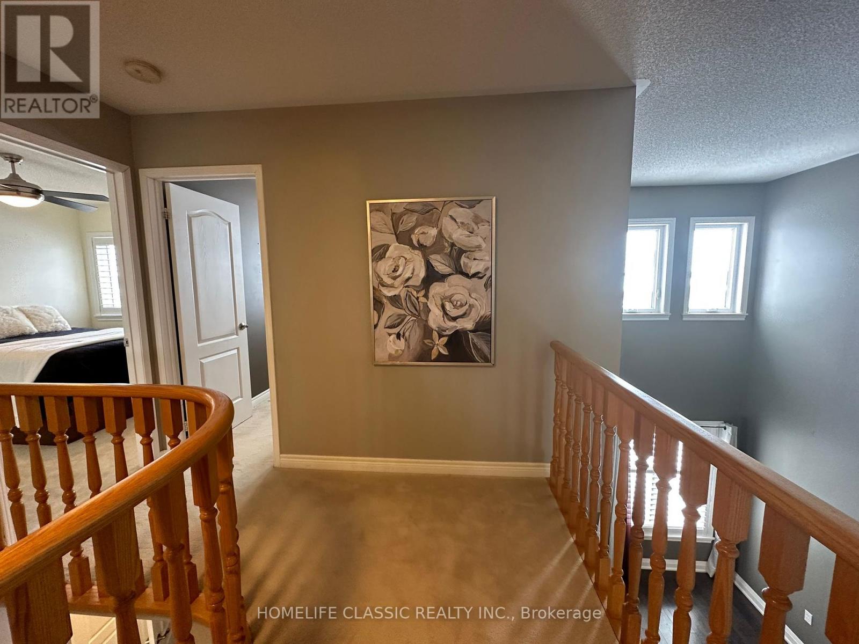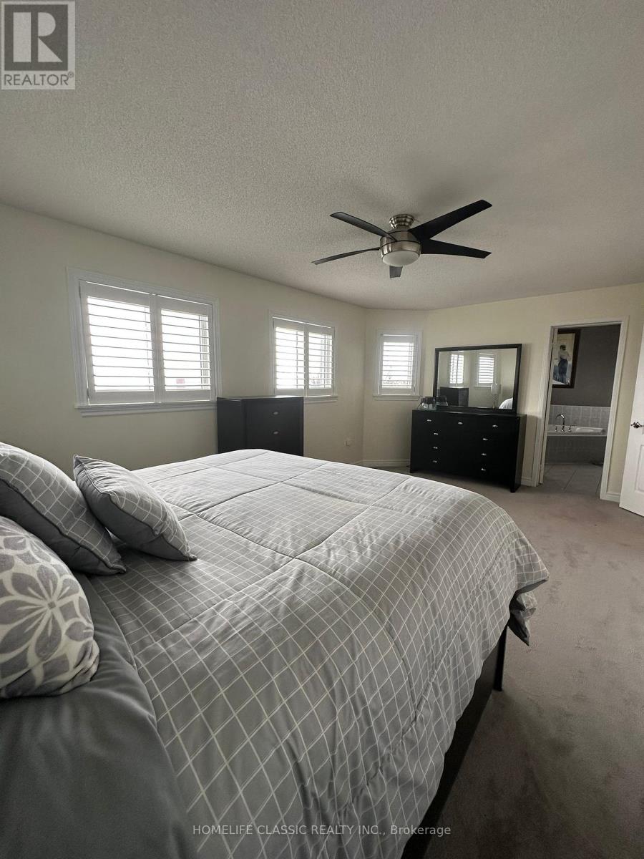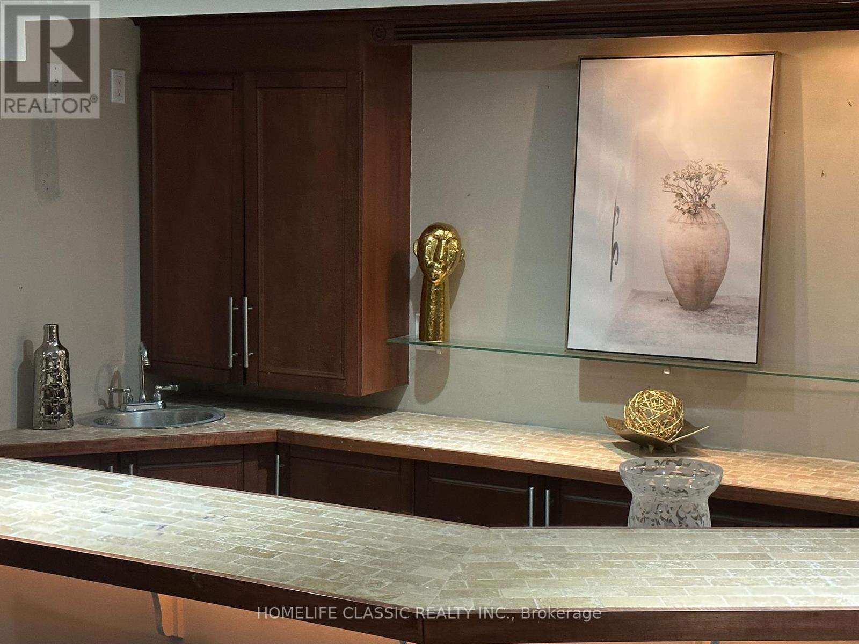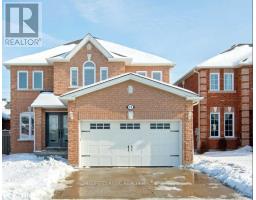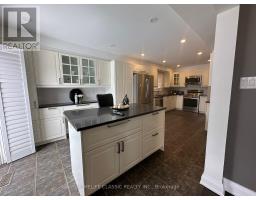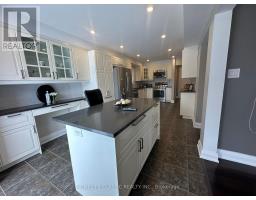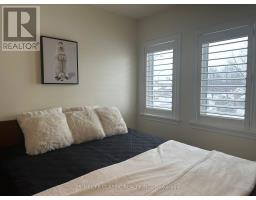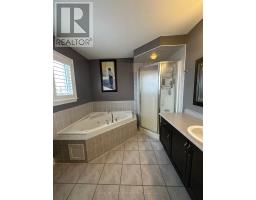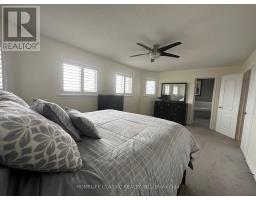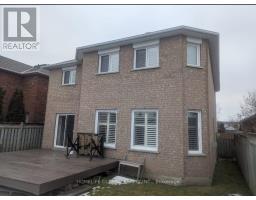11 Smith Street New Tecumseth, Ontario L9R 1Z8
$988,000
Stunning 4-Bedroom, 3-Bathroom Home in a Family-Friendly NeighborhoodNestled in a sought-after community within walking distance to schools, shopping, restaurants, and parks, this home offers the perfect blend of comfort and convenience. The open-concept design features a striking cathedral ceiling in the combined living and dining area.custom eat-in kitchen with a spacious island and built-in cabinetry.windows adorned with elegant California shutters and modern doors.Discover the perfect harmony of style and practicality in this thoughtfully upgraded homedesigned to meet the needs of both family living and effortless entertaining. **** EXTRAS **** Spacious Master Suite, Private Backyard, and Versatile BasementLarge master with 5-piece ensuite, fully fenced yard with deck and shed, cozy gas fireplace, finished basement with a custom bar and space for an office, gym, or extra bedroom. (id:50886)
Property Details
| MLS® Number | N11929982 |
| Property Type | Single Family |
| Community Name | Alliston |
| ParkingSpaceTotal | 4 |
| Structure | Shed |
Building
| BathroomTotal | 3 |
| BedroomsAboveGround | 4 |
| BedroomsTotal | 4 |
| Appliances | Dishwasher, Dryer, Refrigerator, Washer |
| BasementDevelopment | Finished |
| BasementType | N/a (finished) |
| ConstructionStyleAttachment | Detached |
| CoolingType | Central Air Conditioning |
| ExteriorFinish | Brick |
| FireplacePresent | Yes |
| FlooringType | Ceramic, Carpeted, Laminate |
| FoundationType | Unknown |
| HalfBathTotal | 1 |
| HeatingFuel | Natural Gas |
| HeatingType | Forced Air |
| StoriesTotal | 2 |
| Type | House |
| UtilityWater | Municipal Water |
Parking
| Attached Garage |
Land
| Acreage | No |
| Sewer | Sanitary Sewer |
| SizeDepth | 108 Ft ,3 In |
| SizeFrontage | 39 Ft ,4 In |
| SizeIrregular | 39.37 X 108.27 Ft |
| SizeTotalText | 39.37 X 108.27 Ft |
Rooms
| Level | Type | Length | Width | Dimensions |
|---|---|---|---|---|
| Second Level | Primary Bedroom | 3.65 m | 5.85 m | 3.65 m x 5.85 m |
| Second Level | Bedroom 2 | 3.35 m | 3.08 m | 3.35 m x 3.08 m |
| Second Level | Bedroom 3 | 3.07 m | 3.5 m | 3.07 m x 3.5 m |
| Second Level | Bedroom 4 | 3.05 m | 2.75 m | 3.05 m x 2.75 m |
| Basement | Sitting Room | 4.7 m | 3.8 m | 4.7 m x 3.8 m |
| Basement | Other | 7.5 m | 4.7 m | 7.5 m x 4.7 m |
| Basement | Recreational, Games Room | 8.6 m | 4.6 m | 8.6 m x 4.6 m |
| Main Level | Kitchen | 3.85 m | 3.05 m | 3.85 m x 3.05 m |
| Main Level | Eating Area | 3.45 m | 2.95 m | 3.45 m x 2.95 m |
| Main Level | Family Room | 5.8 m | 3.7 m | 5.8 m x 3.7 m |
| Main Level | Living Room | 4.2 m | 3.1 m | 4.2 m x 3.1 m |
| Main Level | Dining Room | 3.05 m | 3.1 m | 3.05 m x 3.1 m |
Utilities
| Cable | Installed |
| Sewer | Installed |
https://www.realtor.ca/real-estate/27817355/11-smith-street-new-tecumseth-alliston-alliston
Interested?
Contact us for more information
Ava Rahnama Fard
Broker
1600 Steeles Ave W#36
Concord, Ontario L4K 4M2



