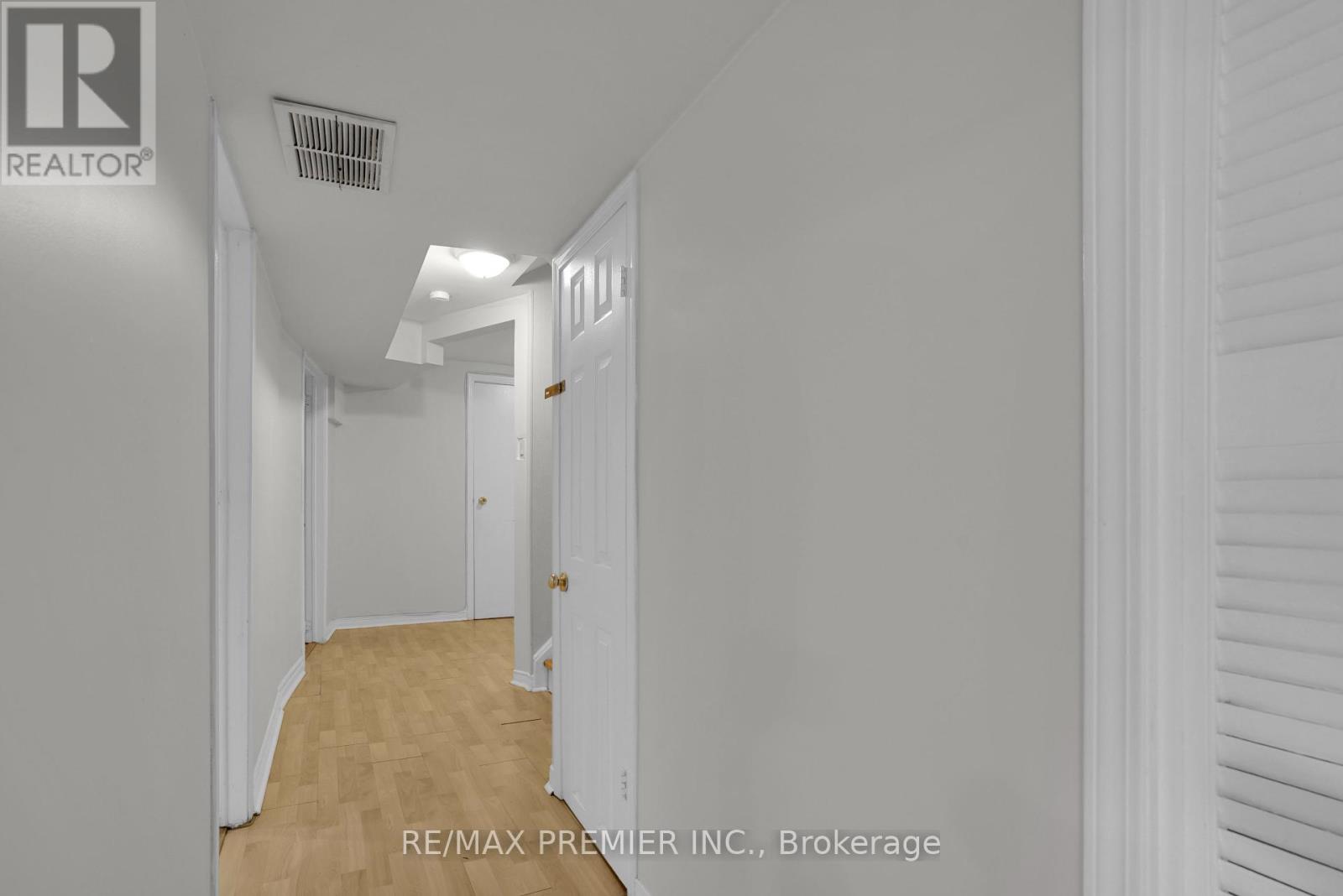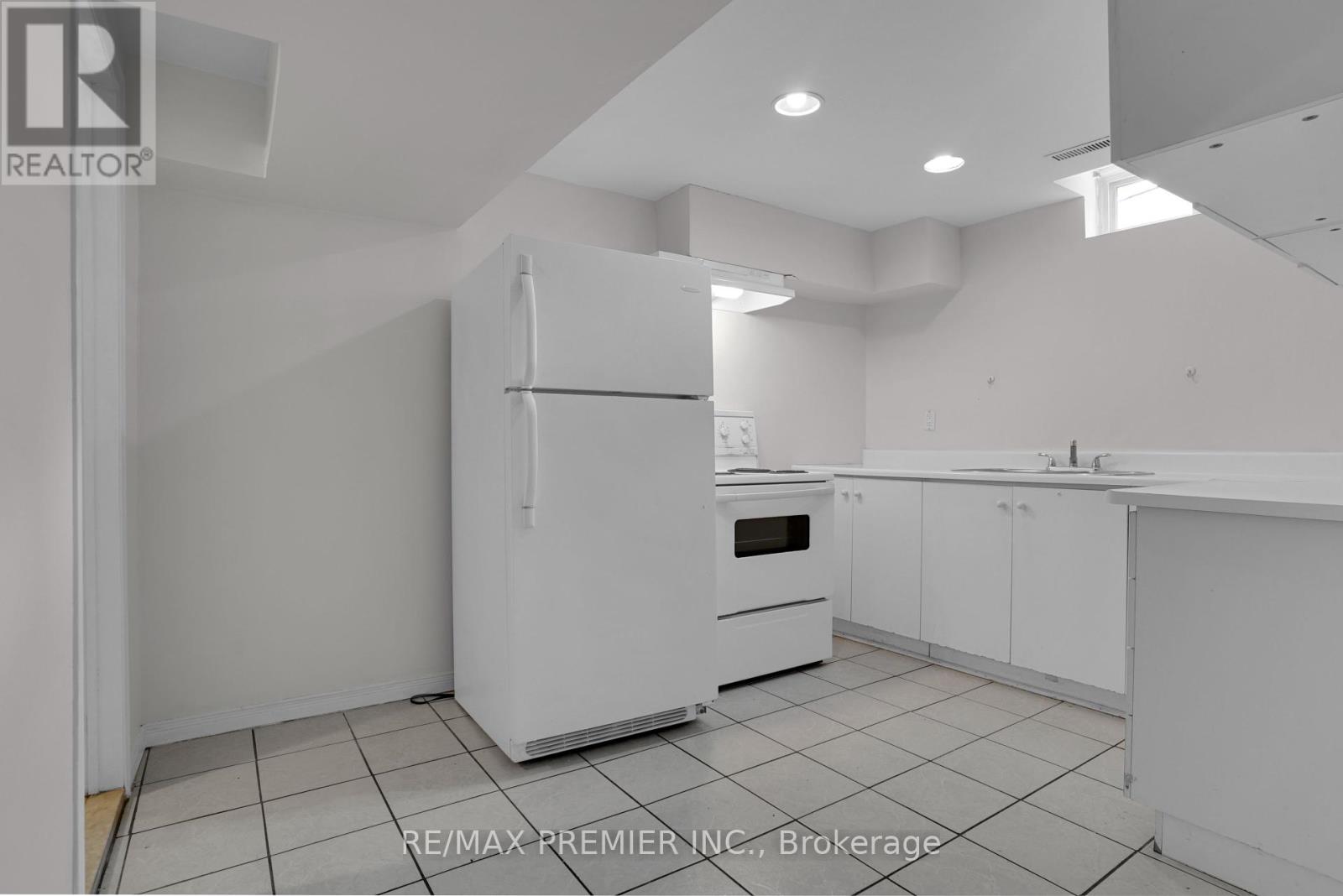Bsmt - 8 Matt Court Vaughan, Ontario L6A 1B9
$1,700 Monthly
Welcome To This Charming And Spacious 2-Bedroom or use as 1+1 Basement Apartment, Cozy And Private Living Space With All The Benefits Of A Family-Friendly Neighborhood. Alternatively, You Can Opt For A 1-Bedroom Plus A Family Room Layout, Offering Versatility To Suit Your Needs, This Well-Maintained And Freshly Painted Apartment Features A Separate Entrance, Ensuring Your Privacy And Independence. As You Step Inside, You'll Be Greeted By A Generously-Sized Living Area, Perfect For Both Relaxing And Entertaining. The Apartment Boasts A Modern Kitchenette With Ample Storage Space, Seamlessly Connecting To The Dining Area. The Large Bedrooms Are Well-Lit And Inviting, Providing A Comfortable Retreat At The End Of A Long Day. The Updated 3-PieceBathroom Offers Functionality And Style, Ensuring A Pleasant Experience. Don't Miss This Unique Opportunity To Make This Delightful Basement Apartment Your New Home, Offering Comfort, Privacy, And An Outstanding Community Experience. **** EXTRAS **** Located In A Prime Location, This Apartment Is Situated Close To Schools, Parks, Shopping, And Public Transportation, Providing Convenience And Accessibility For All Your Daily Needs. (id:50886)
Property Details
| MLS® Number | N11929963 |
| Property Type | Single Family |
| Community Name | Maple |
| Features | Laundry- Coin Operated |
| ParkingSpaceTotal | 1 |
Building
| BathroomTotal | 1 |
| BedroomsAboveGround | 1 |
| BedroomsBelowGround | 1 |
| BedroomsTotal | 2 |
| BasementFeatures | Apartment In Basement, Separate Entrance |
| BasementType | N/a |
| ConstructionStyleAttachment | Detached |
| CoolingType | Central Air Conditioning |
| ExteriorFinish | Brick |
| FlooringType | Laminate, Ceramic |
| FoundationType | Poured Concrete |
| HeatingFuel | Natural Gas |
| HeatingType | Forced Air |
| SizeInterior | 699.9943 - 1099.9909 Sqft |
| Type | House |
| UtilityWater | Municipal Water |
Land
| Acreage | No |
| Sewer | Sanitary Sewer |
Rooms
| Level | Type | Length | Width | Dimensions |
|---|---|---|---|---|
| Basement | Bedroom | 8.99 m | 14.6 m | 8.99 m x 14.6 m |
| Basement | Bedroom 2 | 11.38 m | 8.73 m | 11.38 m x 8.73 m |
| Basement | Kitchen | 8.99 m | 12.27 m | 8.99 m x 12.27 m |
| Basement | Eating Area | 12.8 m | 7.91 m | 12.8 m x 7.91 m |
| Basement | Bathroom | Measurements not available |
Utilities
| Cable | Available |
| Sewer | Installed |
https://www.realtor.ca/real-estate/27817352/bsmt-8-matt-court-vaughan-maple-maple
Interested?
Contact us for more information
Nirsh Arulnayagam
Broker
277 Cityview Blvd Unit: 16
Vaughan, Ontario L4H 5A4

















































