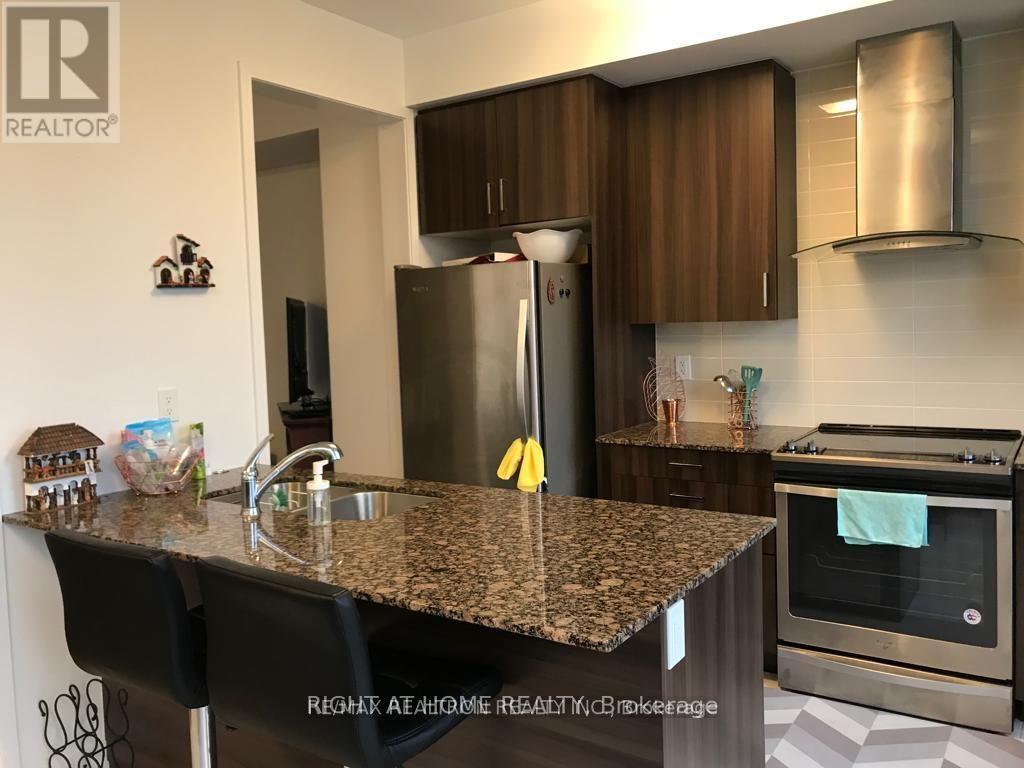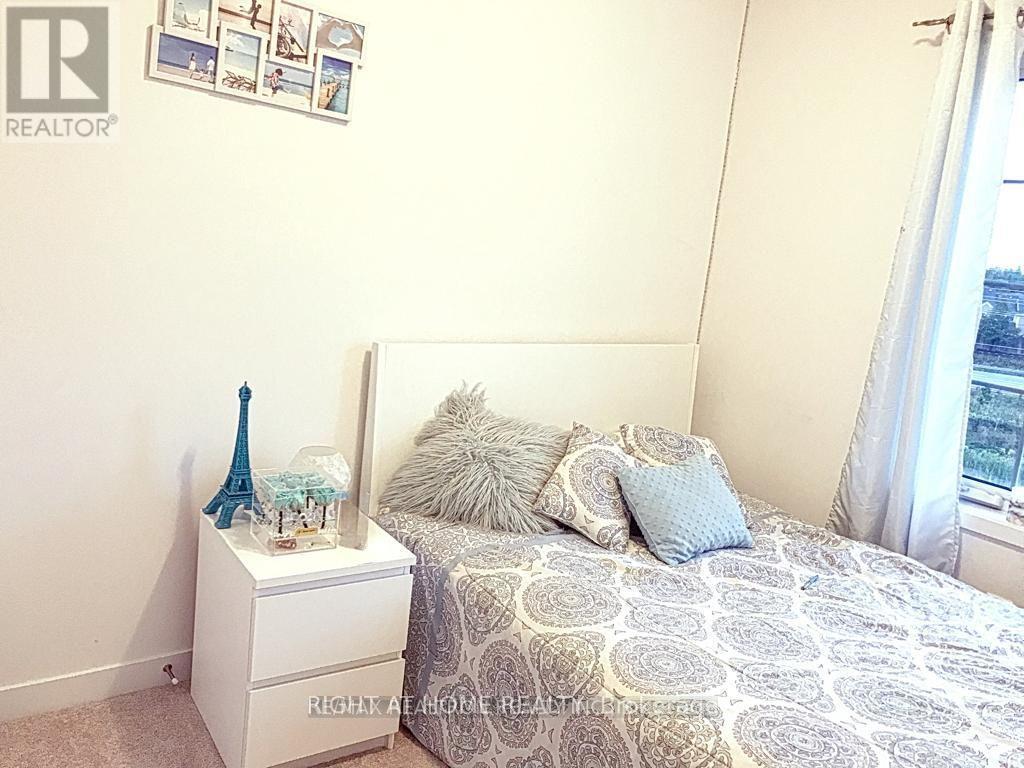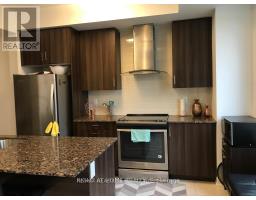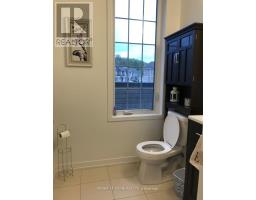Main - 342 Clay Stones Street Newmarket, Ontario L3X 0M1
3 Bedroom
3 Bathroom
1499.9875 - 1999.983 sqft
Central Air Conditioning
Forced Air
$3,100 Monthly
3-Storey Freehold Townhouse In Heart Of Newmarket Over 1700 Sq Ft, 3 Bedrooms, 3 Washrooms ,9' Ceiling, Full Of Sunlight, Facing The Pond. Close To Upper Canada Mall, School. Close To Hwy404 & Hwy 400,Shopping And All Amenities On Yonge. Tenant will pay 2/3 of utilities. **** EXTRAS **** Stainless Steel Appliances: S/S Fridge, Stove, B/I Dishwasher, S/S Hood Fan, washer and dryer, All Elf and Cac . (id:50886)
Property Details
| MLS® Number | N11930021 |
| Property Type | Single Family |
| Community Name | Glenway Estates |
| AmenitiesNearBy | Park, Public Transit |
| ParkingSpaceTotal | 2 |
| ViewType | View |
Building
| BathroomTotal | 3 |
| BedroomsAboveGround | 3 |
| BedroomsTotal | 3 |
| ConstructionStyleAttachment | Attached |
| CoolingType | Central Air Conditioning |
| ExteriorFinish | Brick |
| FlooringType | Laminate, Ceramic, Carpeted |
| FoundationType | Insulated Concrete Forms |
| HalfBathTotal | 1 |
| HeatingFuel | Natural Gas |
| HeatingType | Forced Air |
| StoriesTotal | 3 |
| SizeInterior | 1499.9875 - 1999.983 Sqft |
| Type | Row / Townhouse |
| UtilityWater | Municipal Water |
Parking
| Attached Garage |
Land
| Acreage | No |
| LandAmenities | Park, Public Transit |
| Sewer | Sanitary Sewer |
Rooms
| Level | Type | Length | Width | Dimensions |
|---|---|---|---|---|
| Second Level | Living Room | 5.24 m | 3.05 m | 5.24 m x 3.05 m |
| Second Level | Dining Room | 5.24 m | 3.23 m | 5.24 m x 3.23 m |
| Second Level | Kitchen | 3.36 m | 2.43 m | 3.36 m x 2.43 m |
| Second Level | Eating Area | 3.36 m | 2.43 m | 3.36 m x 2.43 m |
| Third Level | Primary Bedroom | 4.15 m | 3.23 m | 4.15 m x 3.23 m |
| Third Level | Bedroom 2 | 3.05 m | 2.62 m | 3.05 m x 2.62 m |
| Third Level | Bedroom 3 | 2.7 m | 2.56 m | 2.7 m x 2.56 m |
Interested?
Contact us for more information
Moe Kalantari
Salesperson
Right At Home Realty
1550 16th Avenue Bldg B Unit 3 & 4
Richmond Hill, Ontario L4B 3K9
1550 16th Avenue Bldg B Unit 3 & 4
Richmond Hill, Ontario L4B 3K9
Max Maleki
Salesperson
Right At Home Realty
16850 Yonge Street #6b
Newmarket, Ontario L3Y 0A3
16850 Yonge Street #6b
Newmarket, Ontario L3Y 0A3







































