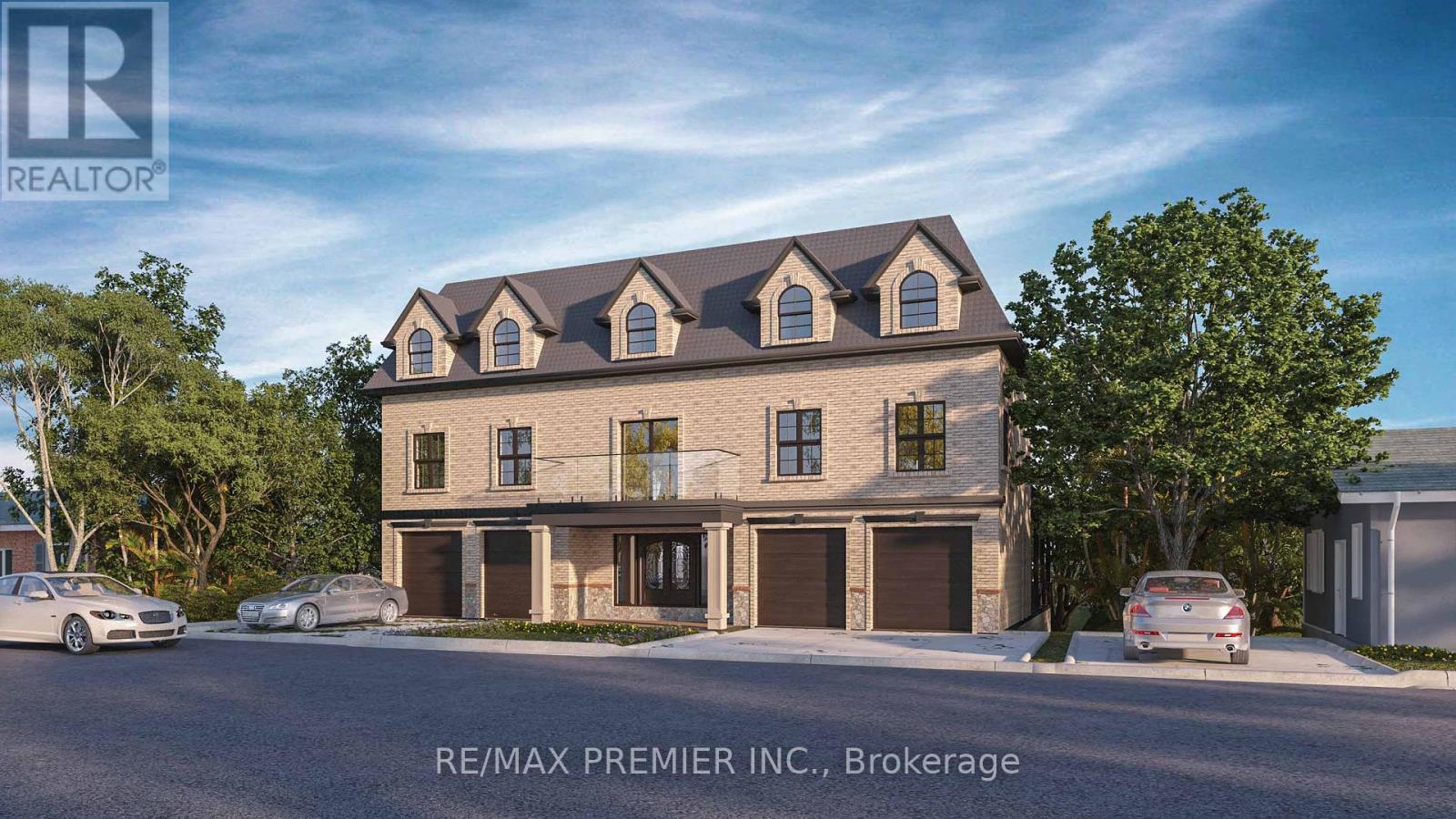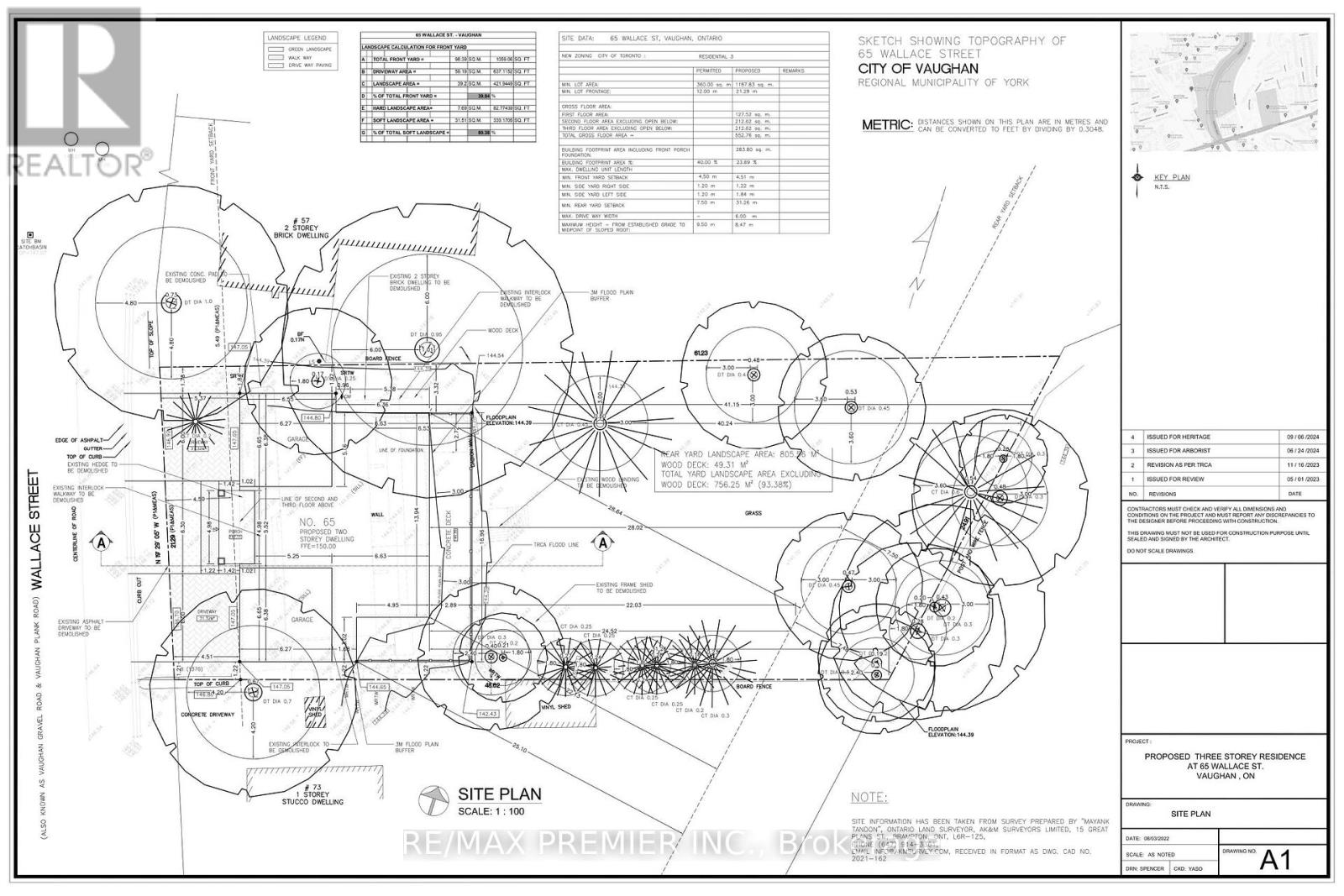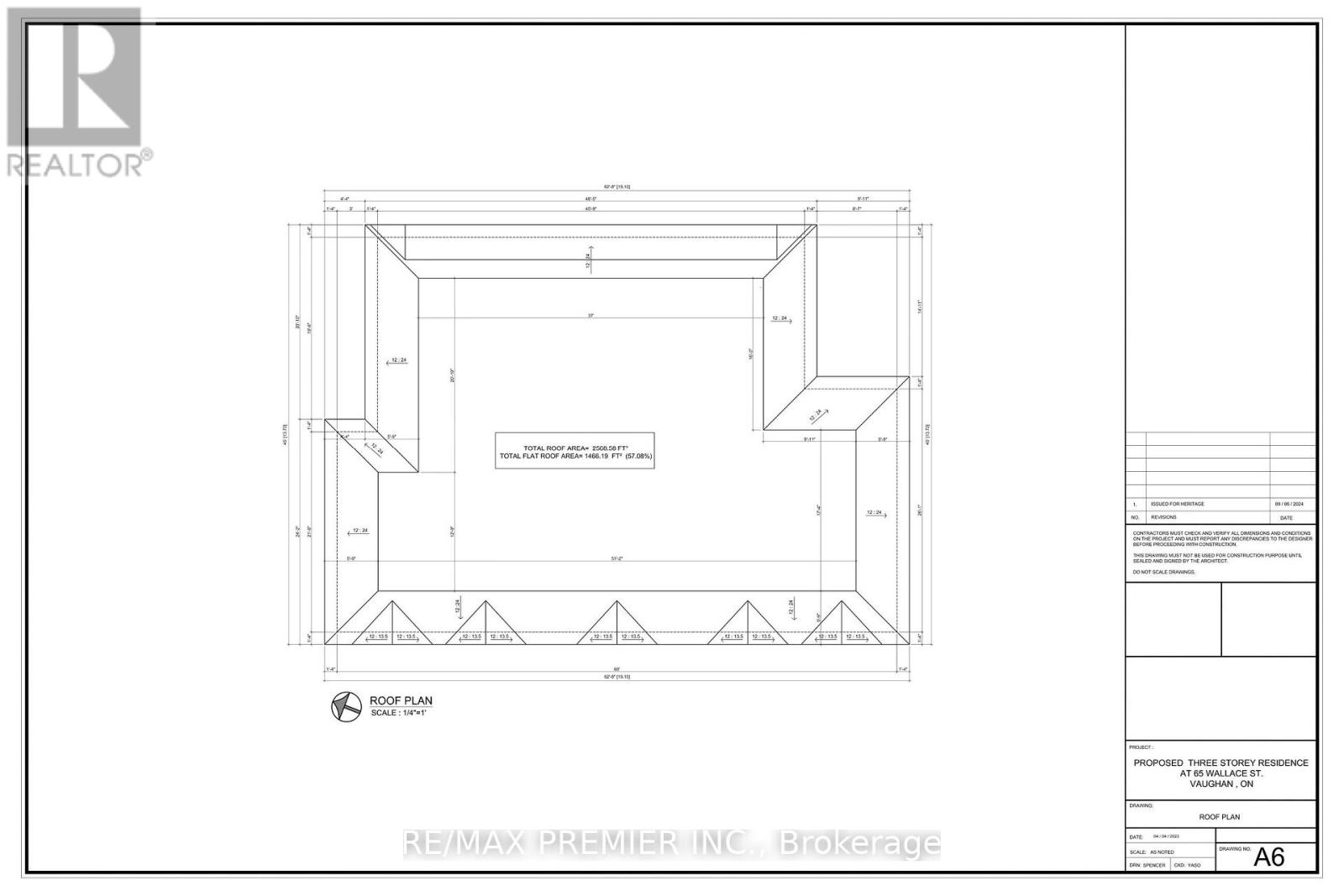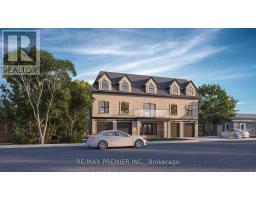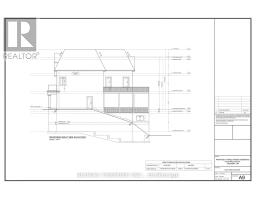65 Wallace Street Vaughan, Ontario L4L 2P2
$1
Located in the heart of downtown Woodbridge, this remarkable property backs onto Veteran's Park and is adjacent to Memorial Hill, offering a peaceful and private setting in a quiet cul-de-sac. Just steps away from Market Lane, the Woodbridge War Memorial Monument, parks, walking and biking trails, the Humber River, Woodbridge Pool, and Memorial Arena, it provides both tranquility and convenience. With approved permits to build, the property offers a stunning 5,946 sq ft residence across three floors, plus an additional 3,789 sq ft that includes garages, decks, and a basement. The home will feature a 4-car garage, 4 driveway spaces, a heated driveway, elevator access to all four floors, and heated floors throughout, as well as solar panels on the roof. The spacious layout includes 5+1 bedrooms, 2+1 kitchens, and luxurious finishes. The main floor boasts 10-foot 6-inch ceilings, a chefs kitchen, a glass-walled wine cellar, a family room with a fireplace, a mudroom, a wrap-around deck with an outdoor kitchen, and a grand foyer. The second floor offers, two master bedrooms, a great room with a fireplace, a kitchenette, laundry, and two balconies. The third floor features three master bedrooms, a lounge area, laundry, and two Juliet balconies. The basement includes 10-foot ceilings with an in-law suite, a kitchen, a 3-piece bathroom with a fireplace, a glass-walled indoor pool with a hot tub, a kitchen with a bar island, a sauna, a 4-piece bathroom, laundry, storage, utility rooms, and a recreational room. This property combines luxury, modern amenities, and an unbeatable location. **EXTRAS** Permits for Conservation, Floodplain & Heritage are Approved. All Aborists reports & Tree Removal completed. (id:50886)
Property Details
| MLS® Number | N11930094 |
| Property Type | Single Family |
| Community Name | West Woodbridge |
| Parking Space Total | 5 |
Building
| Bathroom Total | 3 |
| Bedrooms Above Ground | 4 |
| Bedrooms Below Ground | 2 |
| Bedrooms Total | 6 |
| Appliances | Garage Door Opener Remote(s) |
| Basement Development | Finished |
| Basement Features | Separate Entrance |
| Basement Type | N/a (finished) |
| Construction Style Attachment | Detached |
| Exterior Finish | Brick |
| Fireplace Present | Yes |
| Foundation Type | Poured Concrete |
| Half Bath Total | 1 |
| Heating Fuel | Natural Gas |
| Heating Type | Radiant Heat |
| Stories Total | 2 |
| Type | House |
| Utility Water | Municipal Water |
Parking
| Attached Garage | |
| Garage |
Land
| Acreage | No |
| Sewer | Sanitary Sewer |
| Size Depth | 196 Ft |
| Size Frontage | 70 Ft |
| Size Irregular | 70 X 196 Ft ; 159 Deep On One Side |
| Size Total Text | 70 X 196 Ft ; 159 Deep On One Side|under 1/2 Acre |
| Zoning Description | Residential |
Contact Us
Contact us for more information
Pravisha Nagaretnam
Salesperson
9100 Jane St Bldg L #77
Vaughan, Ontario L4K 0A4
(416) 987-8000
(416) 987-8001

