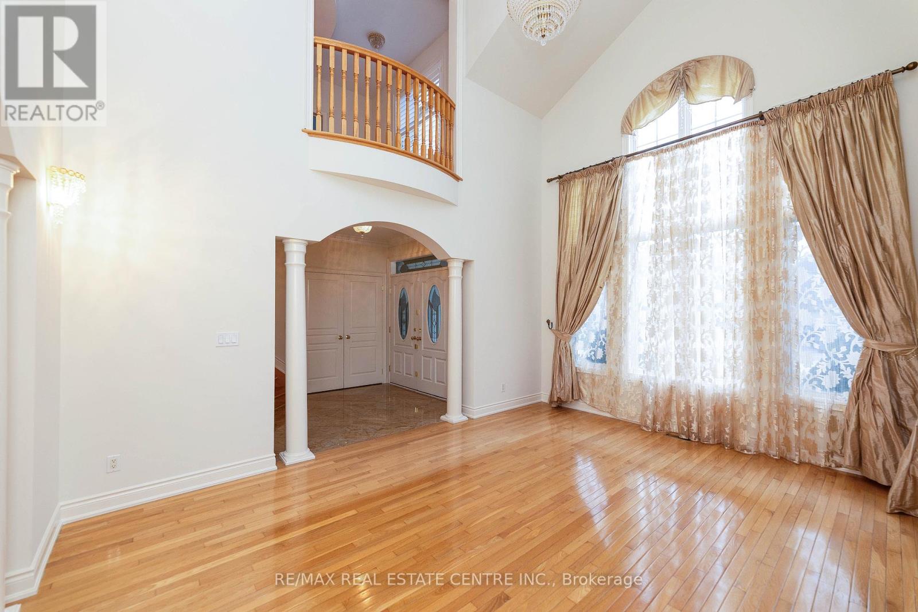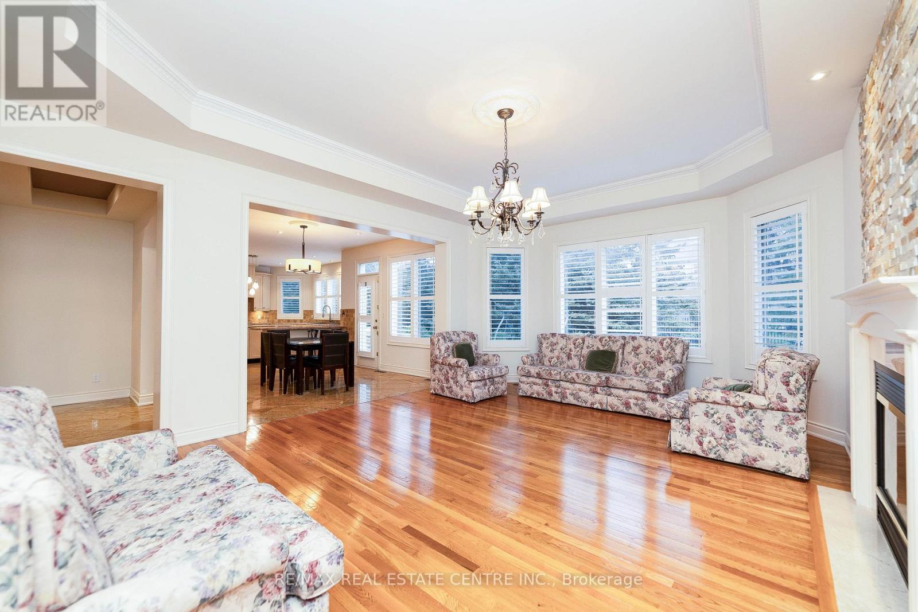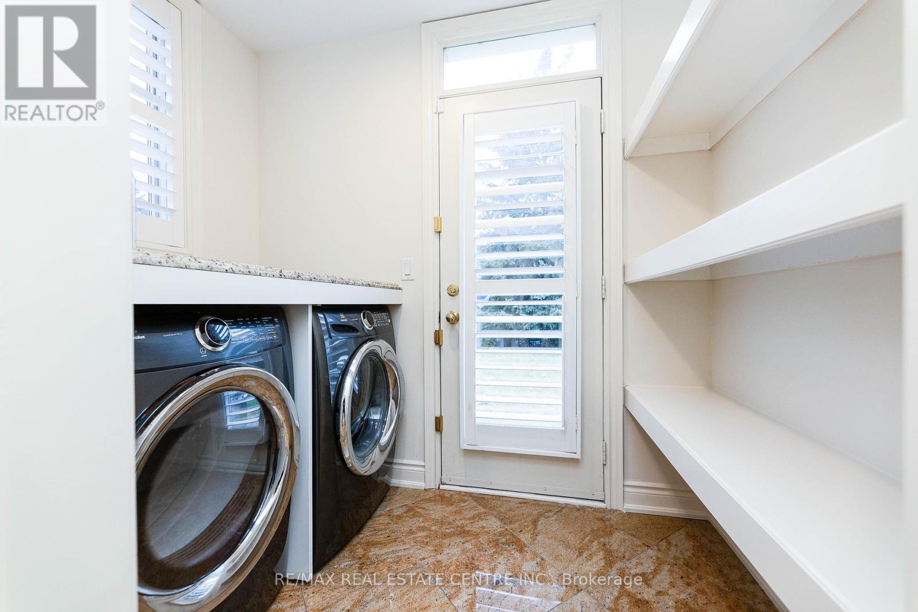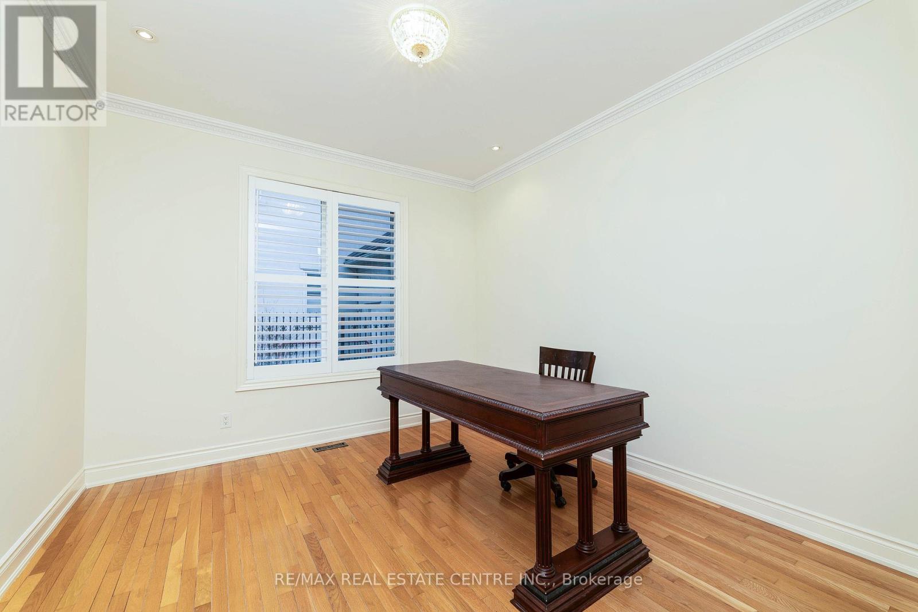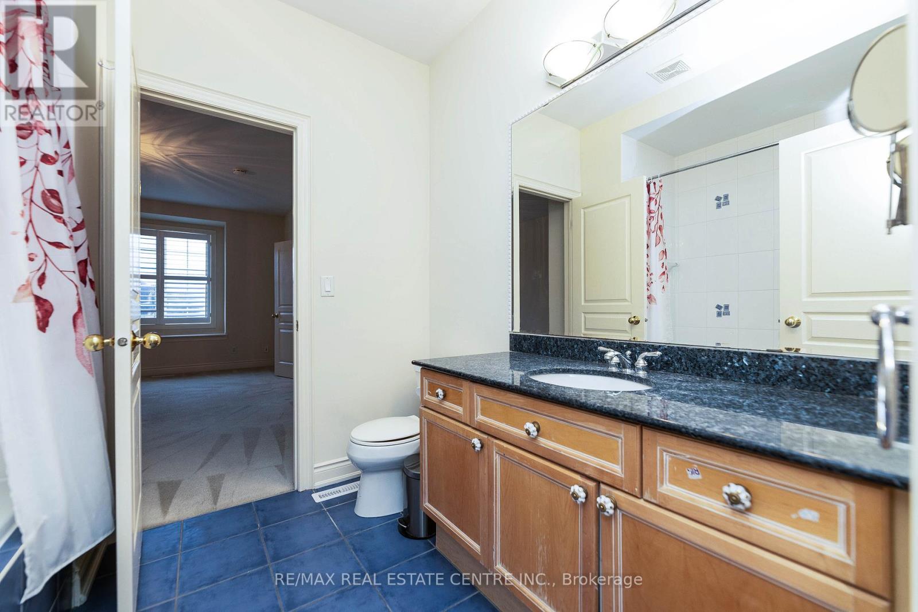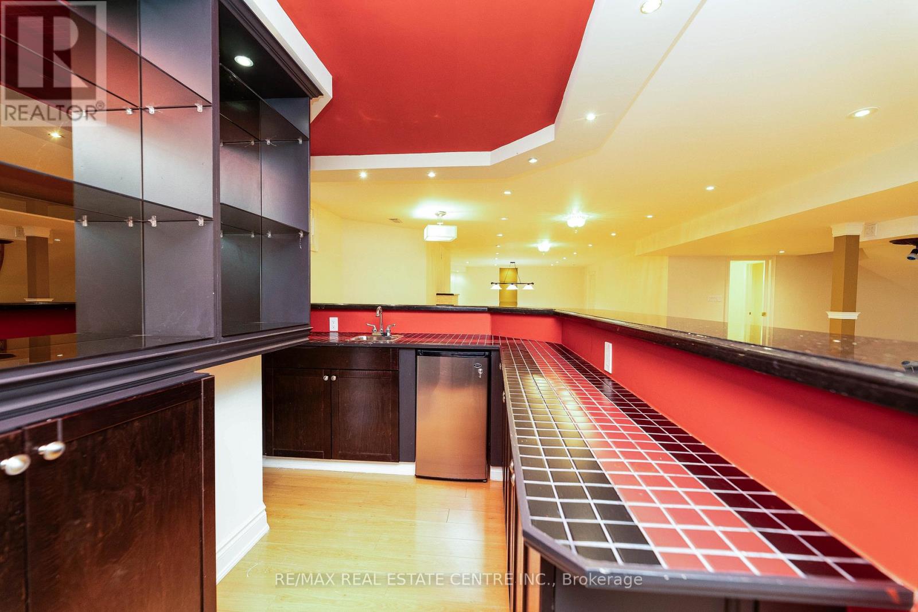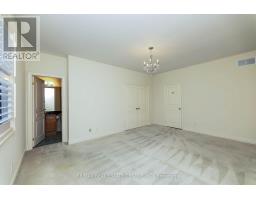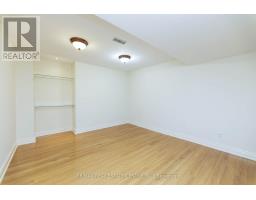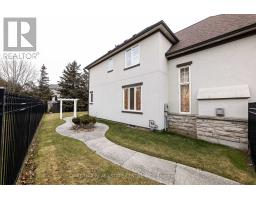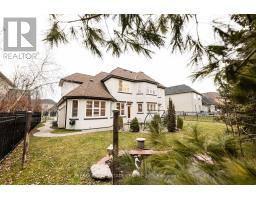645 Cranleigh Court Mississauga, Ontario L5H 4M5
$7,500 Monthly
Client RemarksExquisite Executive Home in a Sunlit Cul-de-Sac in Lorne Park. Featuring numerous upgrades, including hardwood floors throughout, a main-floor office, laundry room, and 4+1 spacious bedrooms with 4.5 baths. The primary bedroom boasts a luxurious 5-piece ensuite. The bright kitchen offers stainless steel appliances, custom cabinetry, and a walkout to the backyard. A fully finished basement includes a wet bar with an island, an additional bedroom, and a 3-piece bath. The front yard features a 4+ car driveway. Conveniently located near the QEW, lake, restaurants, shopping, and more (id:50886)
Property Details
| MLS® Number | W11930112 |
| Property Type | Single Family |
| Community Name | Lorne Park |
| Features | Cul-de-sac |
| ParkingSpaceTotal | 4 |
Building
| BathroomTotal | 5 |
| BedroomsAboveGround | 4 |
| BedroomsTotal | 4 |
| Appliances | Oven, Refrigerator, Stove |
| BasementDevelopment | Finished |
| BasementType | N/a (finished) |
| ConstructionStyleAttachment | Detached |
| CoolingType | Central Air Conditioning |
| ExteriorFinish | Stucco |
| FireplacePresent | Yes |
| FlooringType | Hardwood, Ceramic, Carpeted, Laminate |
| FoundationType | Unknown |
| HalfBathTotal | 1 |
| HeatingFuel | Natural Gas |
| HeatingType | Forced Air |
| StoriesTotal | 2 |
| Type | House |
| UtilityWater | Municipal Water |
Parking
| Garage |
Land
| Acreage | No |
| FenceType | Fenced Yard |
| Sewer | Sanitary Sewer |
Rooms
| Level | Type | Length | Width | Dimensions |
|---|---|---|---|---|
| Second Level | Primary Bedroom | 5.56 m | 4.57 m | 5.56 m x 4.57 m |
| Second Level | Bedroom 2 | 5.18 m | 4.24 m | 5.18 m x 4.24 m |
| Second Level | Bedroom 3 | 4.34 m | 3.58 m | 4.34 m x 3.58 m |
| Second Level | Bedroom 4 | 4.78 m | 3.91 m | 4.78 m x 3.91 m |
| Main Level | Living Room | 5.18 m | 3.96 m | 5.18 m x 3.96 m |
| Main Level | Dining Room | 5.11 m | 4.22 m | 5.11 m x 4.22 m |
| Main Level | Family Room | 6.32 m | 4.57 m | 6.32 m x 4.57 m |
| Main Level | Kitchen | 4.88 m | 4.57 m | 4.88 m x 4.57 m |
| Main Level | Office | 3.58 m | 3.35 m | 3.58 m x 3.35 m |
https://www.realtor.ca/real-estate/27817759/645-cranleigh-court-mississauga-lorne-park-lorne-park
Interested?
Contact us for more information
Rita Singh
Salesperson
102-50 Burnhamthorpe Rd W.
Mississauga, Ontario L5B 3C2
Bashar Mahfooth
Broker
1140 Burnhamthorpe Rd W #141-A
Mississauga, Ontario L5C 4E9






