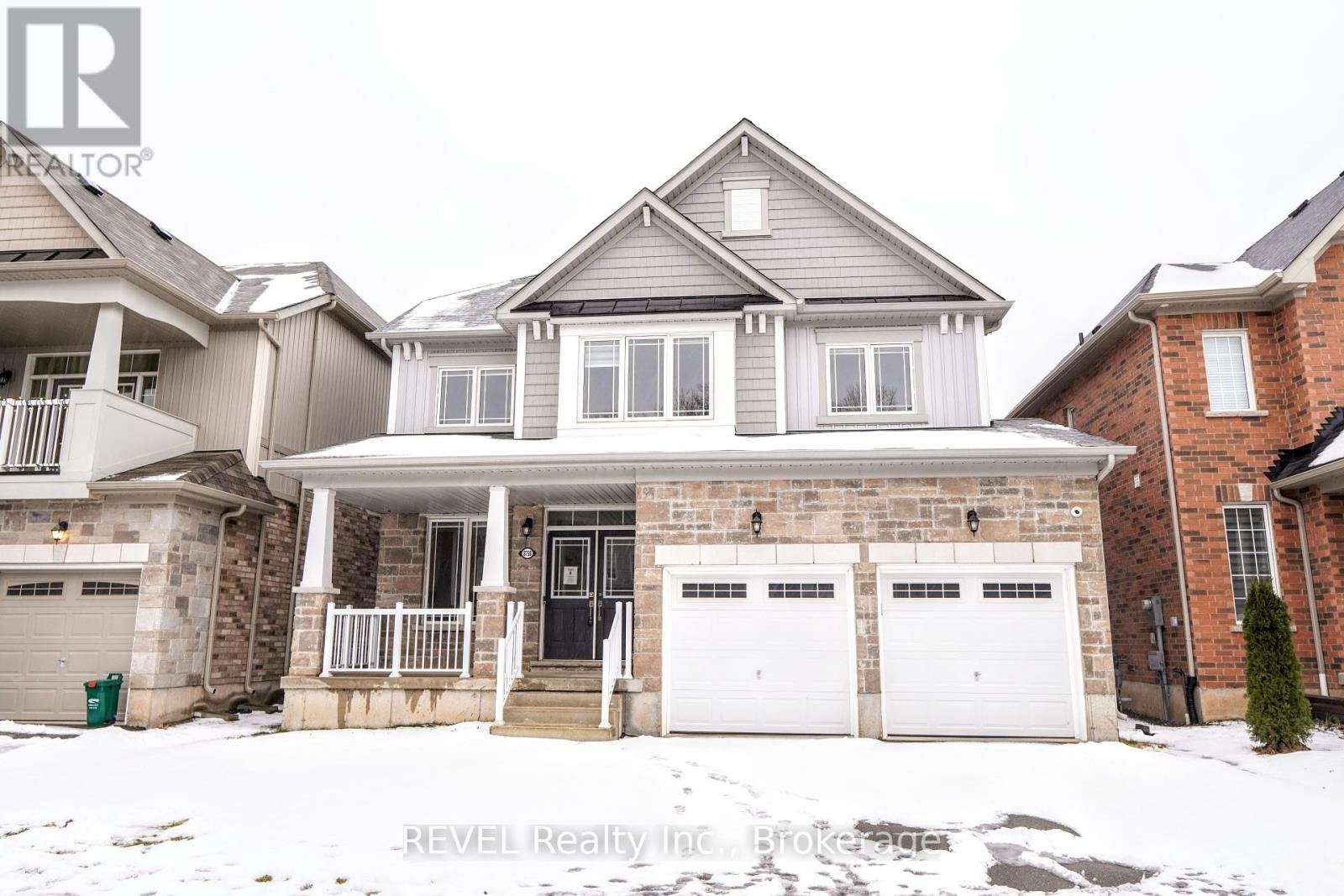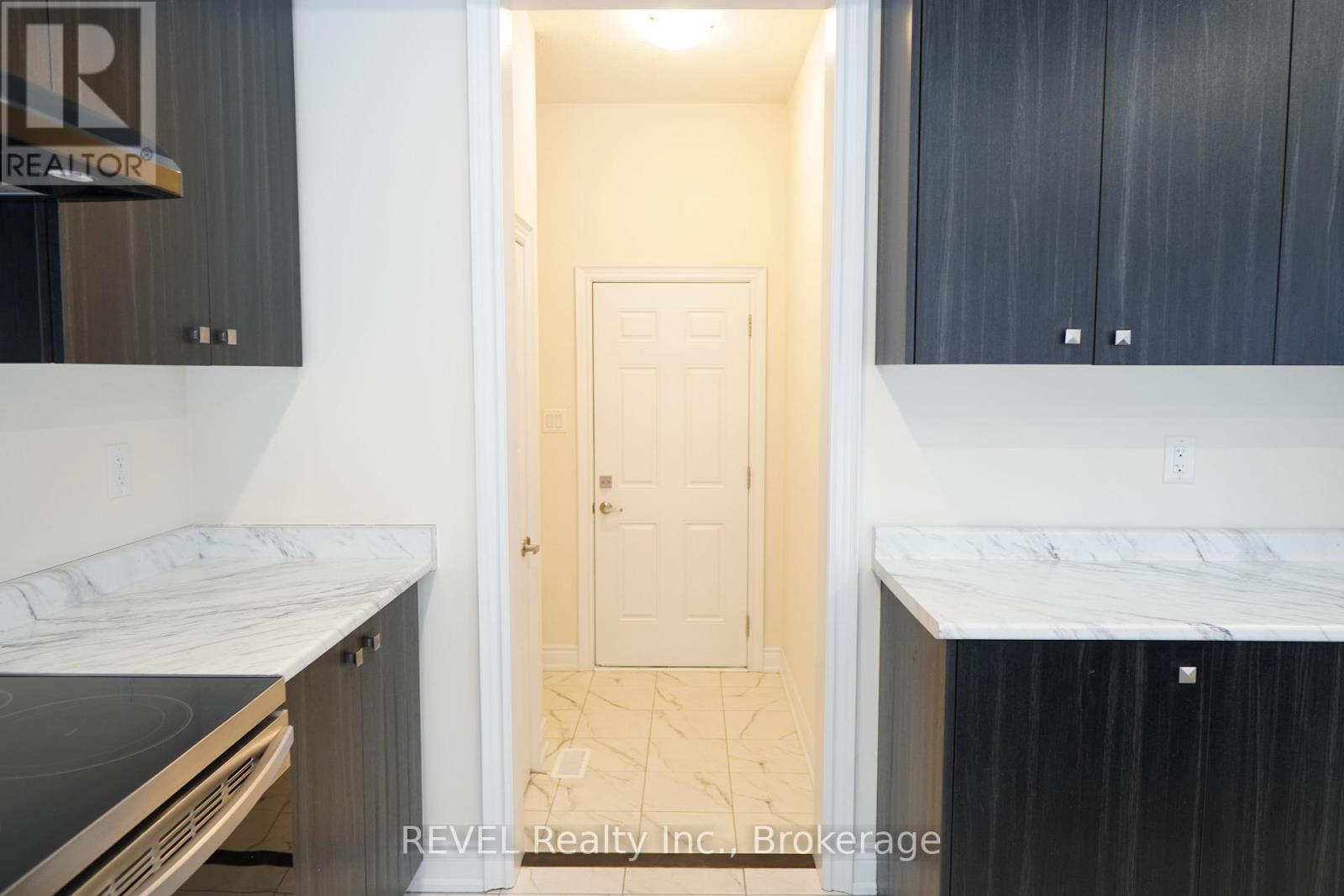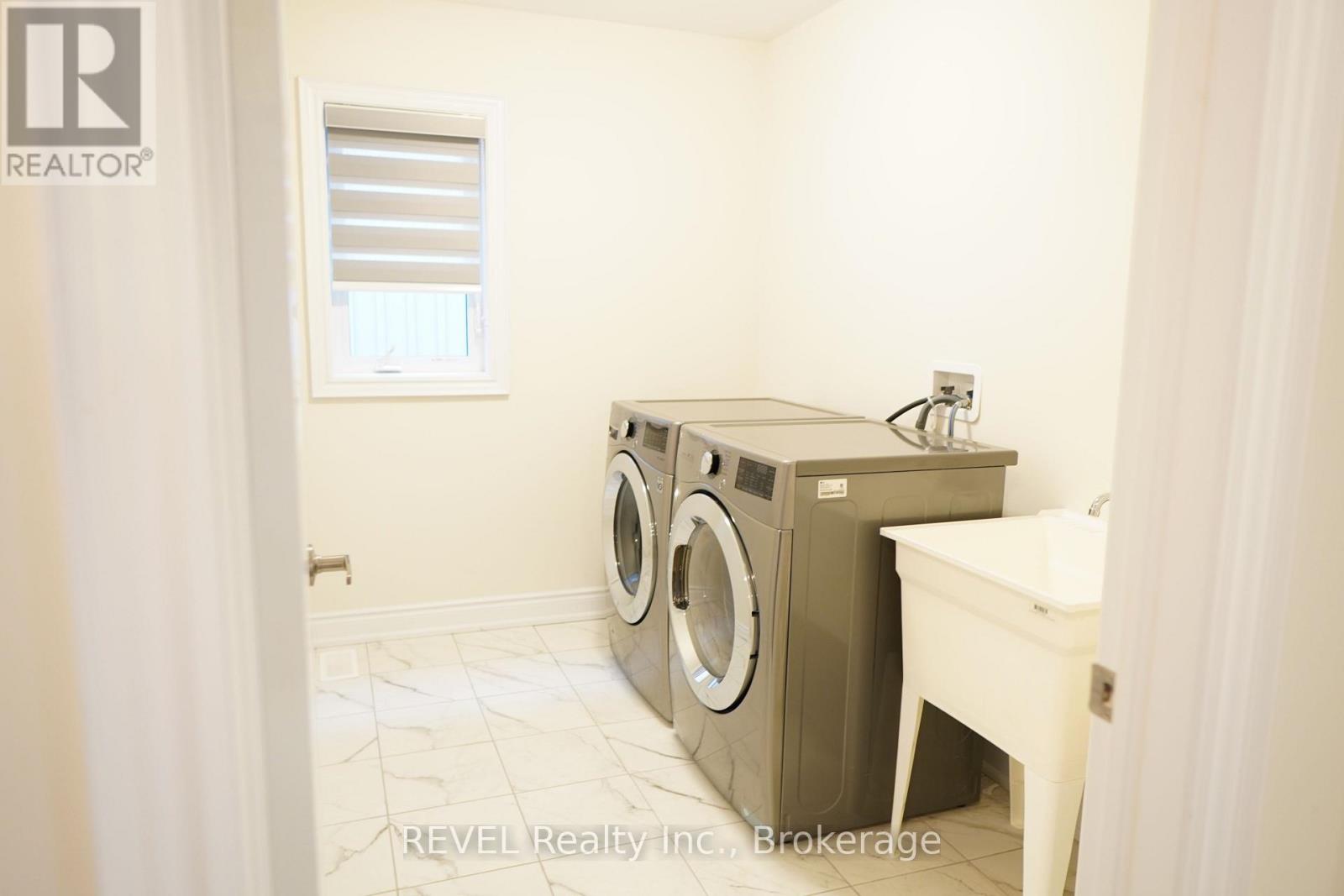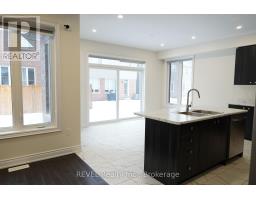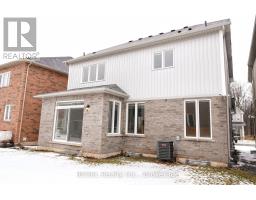8758 Chickory Trail Niagara Falls, Ontario L2H 3S4
$859,900
Welcome to 8758 Chickory Trail in one of the newest neighbourhoods in beautiful Niagara Falls! This gorgeous light filled, two-story home features an open concept main floor with a convenient powder room and a separate den or dining room (your choice)! The 9 foot ceilings on this floor really make the home feel grand. Upstairs you will find 4 well appointed bedrooms and 2 large bathrooms, this includes a very private primary suite! The primary suite is guaranteed to be a peaceful escape as you enter through the suites own double doors, into a separate hallway. Off of this hallway you will find a very large private bathroom, a walk-in closet and finally the primary bedroom. Not to be missed on this floor is a convenient second story laundry room. The basement is completely unfinished and with a bathroom rough in, it is just waiting for your plans! (id:50886)
Property Details
| MLS® Number | X11930134 |
| Property Type | Single Family |
| Community Name | 222 - Brown |
| Features | Carpet Free, Sump Pump |
| ParkingSpaceTotal | 4 |
Building
| BathroomTotal | 3 |
| BedroomsAboveGround | 4 |
| BedroomsTotal | 4 |
| Appliances | Water Heater |
| BasementDevelopment | Unfinished |
| BasementType | Full (unfinished) |
| ConstructionStyleAttachment | Detached |
| CoolingType | Central Air Conditioning |
| ExteriorFinish | Brick, Vinyl Siding |
| FoundationType | Poured Concrete |
| HalfBathTotal | 1 |
| HeatingFuel | Natural Gas |
| HeatingType | Forced Air |
| StoriesTotal | 2 |
| SizeInterior | 1999.983 - 2499.9795 Sqft |
| Type | House |
| UtilityWater | Municipal Water |
Parking
| Attached Garage | |
| Inside Entry |
Land
| Acreage | No |
| Sewer | Sanitary Sewer |
| SizeDepth | 91 Ft ,10 In |
| SizeFrontage | 42 Ft |
| SizeIrregular | 42 X 91.9 Ft |
| SizeTotalText | 42 X 91.9 Ft |
Rooms
| Level | Type | Length | Width | Dimensions |
|---|---|---|---|---|
| Second Level | Bathroom | 2.16 m | 1.92 m | 2.16 m x 1.92 m |
| Second Level | Primary Bedroom | 4.27 m | 3.68 m | 4.27 m x 3.68 m |
| Second Level | Bathroom | 3.38 m | 3.29 m | 3.38 m x 3.29 m |
| Second Level | Laundry Room | 2.04 m | 2.65 m | 2.04 m x 2.65 m |
| Second Level | Bedroom 2 | 3.77 m | 2.86 m | 3.77 m x 2.86 m |
| Second Level | Bedroom 3 | 3.5 m | 2.77 m | 3.5 m x 2.77 m |
| Second Level | Bedroom 4 | 2.77 m | 2.76 m | 2.77 m x 2.76 m |
| Main Level | Living Room | 3.16 m | 3.69 m | 3.16 m x 3.69 m |
| Main Level | Family Room | 4.87 m | 3.77 m | 4.87 m x 3.77 m |
| Main Level | Kitchen | 5.69 m | 4.35 m | 5.69 m x 4.35 m |
| Main Level | Bathroom | 1.58 m | 1.59 m | 1.58 m x 1.59 m |
Utilities
| Cable | Installed |
| Sewer | Installed |
https://www.realtor.ca/real-estate/27817775/8758-chickory-trail-niagara-falls-222-brown-222-brown
Interested?
Contact us for more information
Ryan Tergeson
Broker
8685 Lundy's Lane, Unit 1
Niagara Falls, Ontario L2H 1H5


