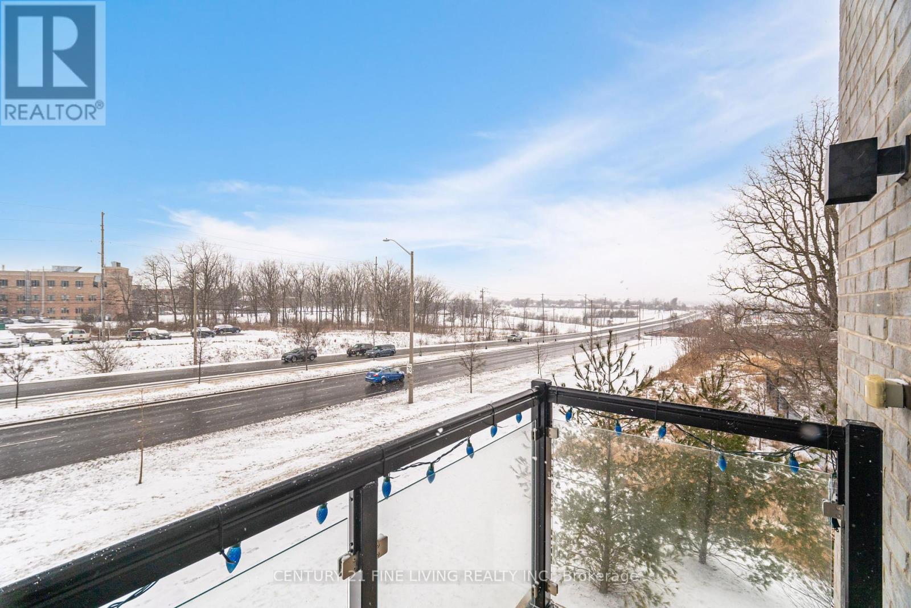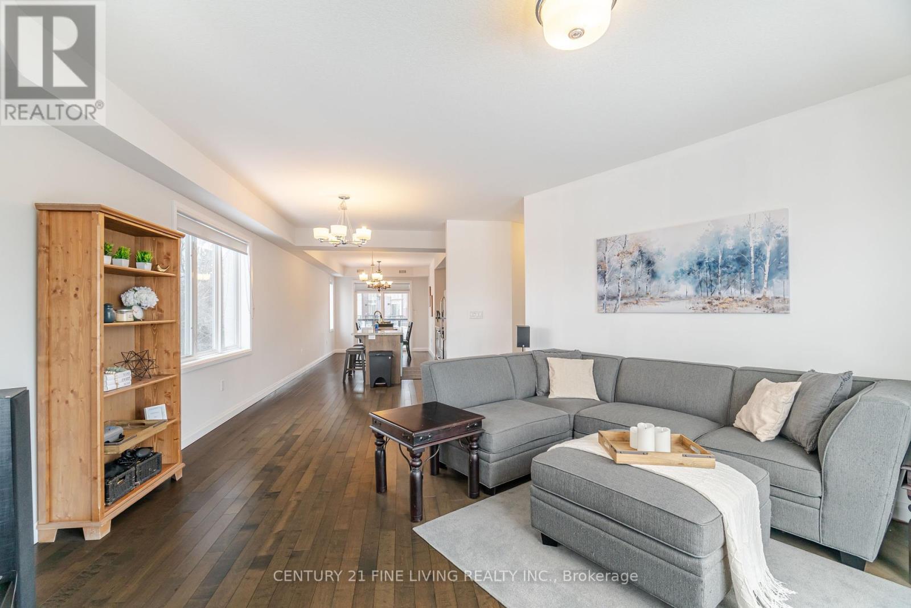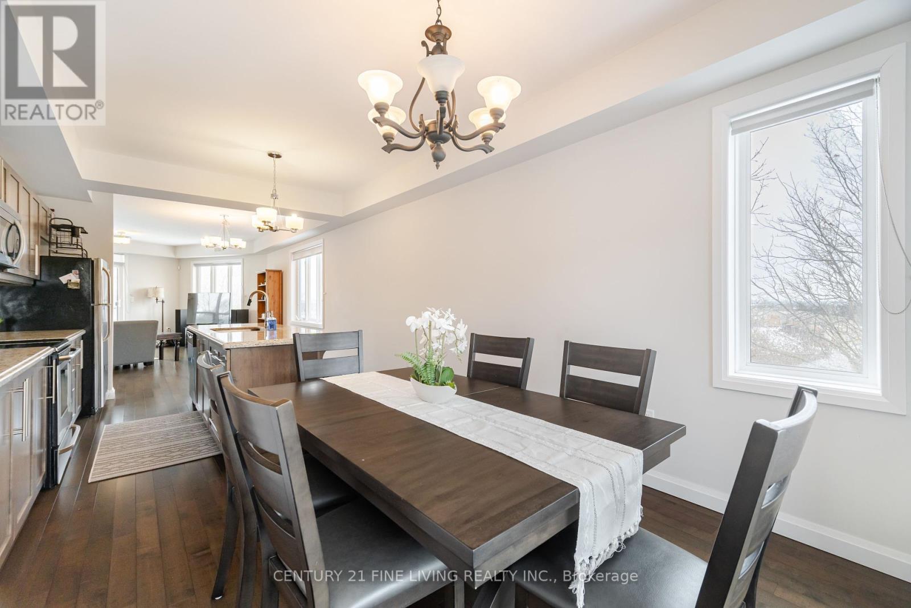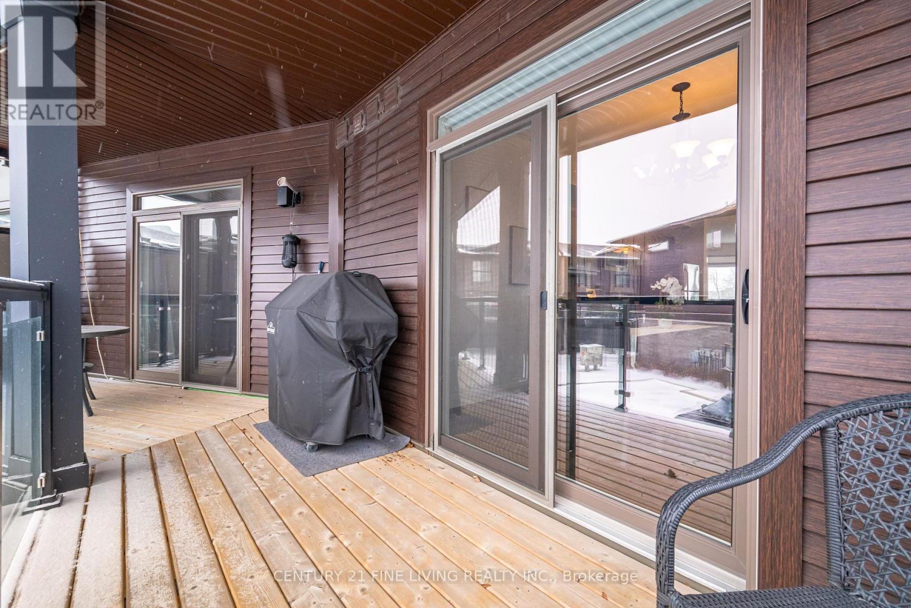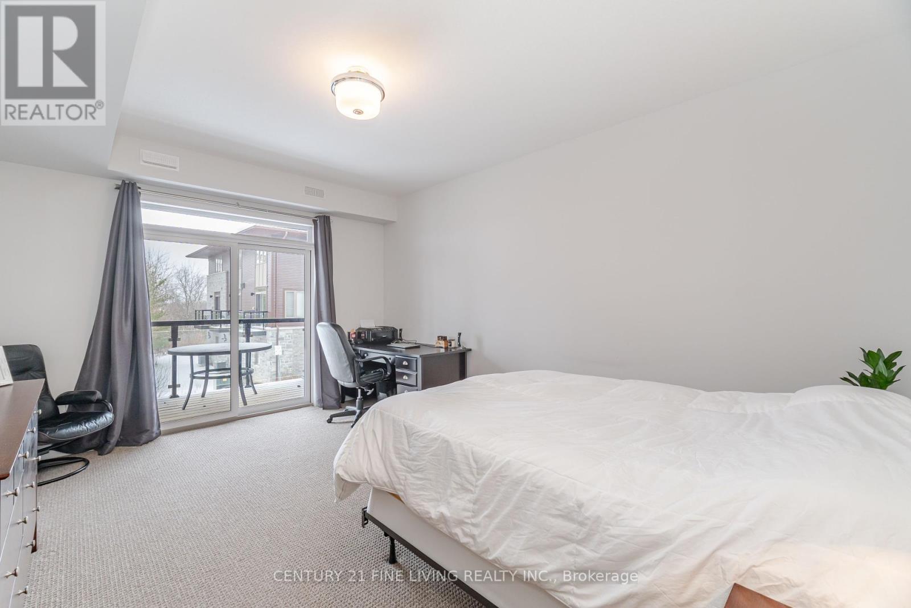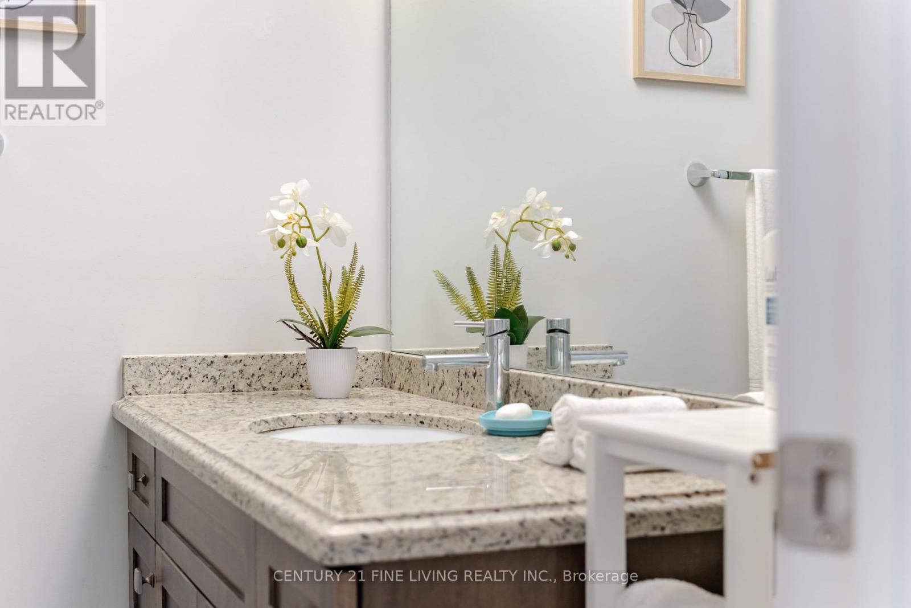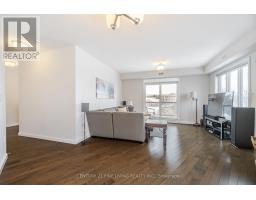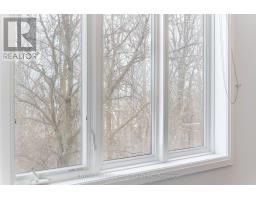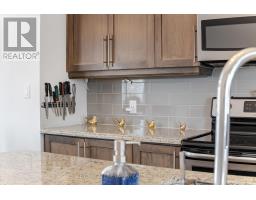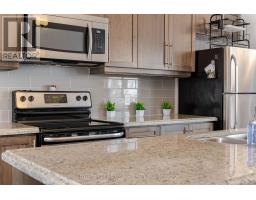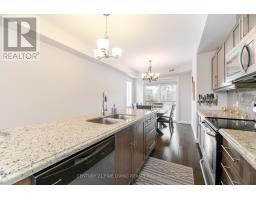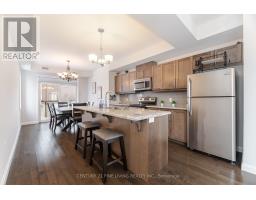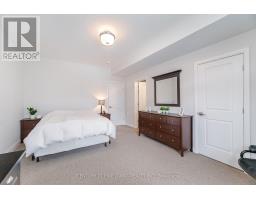18 - 23 Echovalley Drive Hamilton, Ontario L8J 0K4
$654,900Maintenance, Parking
$315 Monthly
Maintenance, Parking
$315 MonthlyBeautifully designed end-unit 2-bedroom townhome offering two full baths, a large terrace, two balconies, & two convenient parking spots, all nestled in a peaceful, tree-lined setting. From the moment you step inside, you're welcomed by a large, inviting foyer setting the tone for this bright airy home, thoughtfully designed with everything on one floor, filled with natural light from its many large windows. The main living area features elegant wood floors, creating a warm sophisticated space perfect for entertaining or relaxing. The modern kitchen is a true showstopper, featuring mocha-coloured cabinetry, granite countertops, a chic backsplash, & an abundance of storage with numerous cabinets. A massive center island with a double sink and ample seating makes it perfect for casual dining or gatherings with friends & family. The open-concept layout flows seamlessly into the breakfast/dining area, which opens onto a large terrace - perfect for family BBQs or enjoying serene wooded views. The primary suite is a private retreat, featuring a 3-piece ensuite with a large stand-up shower with glass doors, dark wood cabinetry, and granite counters. It also includes a spacious walk-in closet & direct access to the terrace, the perfect place to start or end your day with peaceful tree-lined views. The second bedroom is equally charming, complete with its own private balcony, while the second full bathroom features a bathtub, matching dark cabinetry, and granite counters for a cohesive and stylish design. This home offers ample storage & closet space throughout, ensuring practicality alongside its modern style. This property radiates elegance and warmth, combining thoughtful design with a welcoming atmosphere. Additional highlights include a separate attached garage with an automatic garage door, additional covered parking, & direct access to the home for ultimate convenience. Every detail of this home has been designed to provide comfort, style, and modern living. **** EXTRAS **** This property provides easy access to amenities like shopping, restaurants, schools, and parks, ensuring an excellent lifestyle experience! Don't miss out on your chance to own this fabulous home! (id:50886)
Property Details
| MLS® Number | X11930169 |
| Property Type | Single Family |
| Community Name | Stoney Creek Mountain |
| CommunityFeatures | Pet Restrictions |
| ParkingSpaceTotal | 2 |
Building
| BathroomTotal | 2 |
| BedroomsAboveGround | 2 |
| BedroomsTotal | 2 |
| Appliances | Garage Door Opener Remote(s), Blinds, Dishwasher, Dryer, Microwave, Oven, Refrigerator, Stove, Washer, Window Coverings |
| CoolingType | Central Air Conditioning |
| ExteriorFinish | Concrete |
| FlooringType | Hardwood |
| HeatingFuel | Natural Gas |
| HeatingType | Forced Air |
| StoriesTotal | 2 |
| SizeInterior | 1599.9864 - 1798.9853 Sqft |
| Type | Row / Townhouse |
Parking
| Attached Garage | |
| Covered |
Land
| Acreage | No |
Rooms
| Level | Type | Length | Width | Dimensions |
|---|---|---|---|---|
| Second Level | Living Room | 3.79 m | 4.46 m | 3.79 m x 4.46 m |
| Second Level | Kitchen | 4.3 m | 3.63 m | 4.3 m x 3.63 m |
| Second Level | Dining Room | 2.48 m | 2.92 m | 2.48 m x 2.92 m |
| Second Level | Primary Bedroom | 5 m | 3.87 m | 5 m x 3.87 m |
| Second Level | Bedroom 2 | 3.11 m | 3.87 m | 3.11 m x 3.87 m |
Interested?
Contact us for more information
May Goldberg
Salesperson
3077 Dundas St. W. Suite 201
Toronto, Ontario M6P 1Z7










