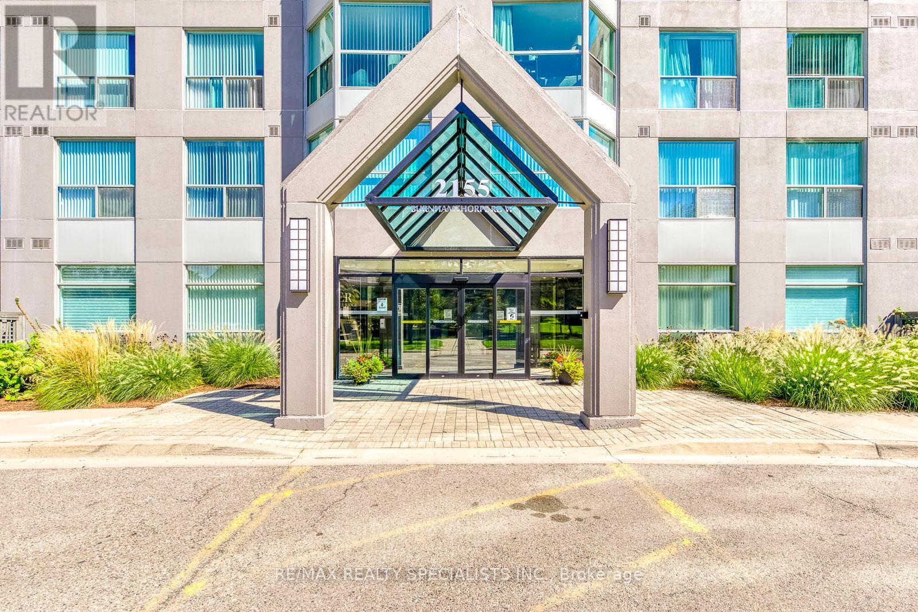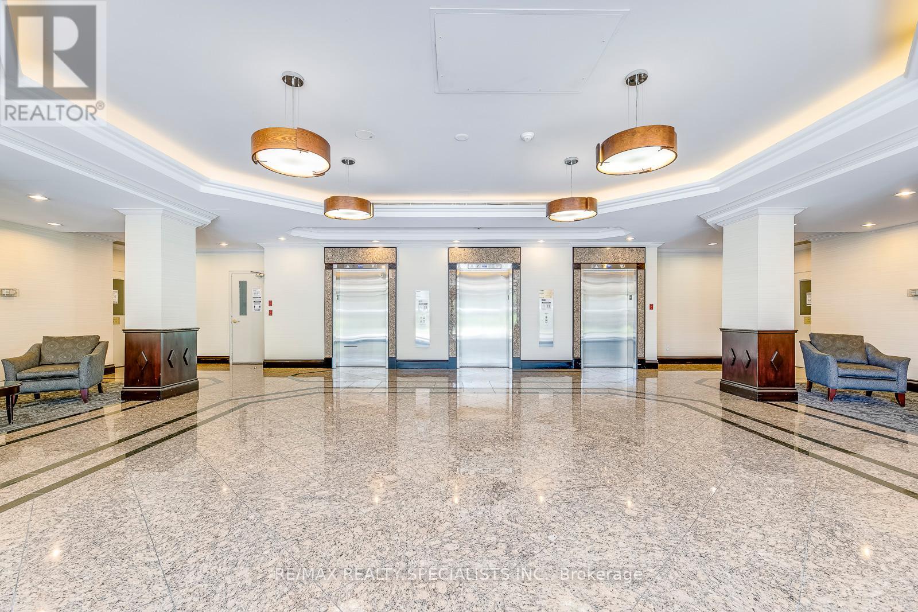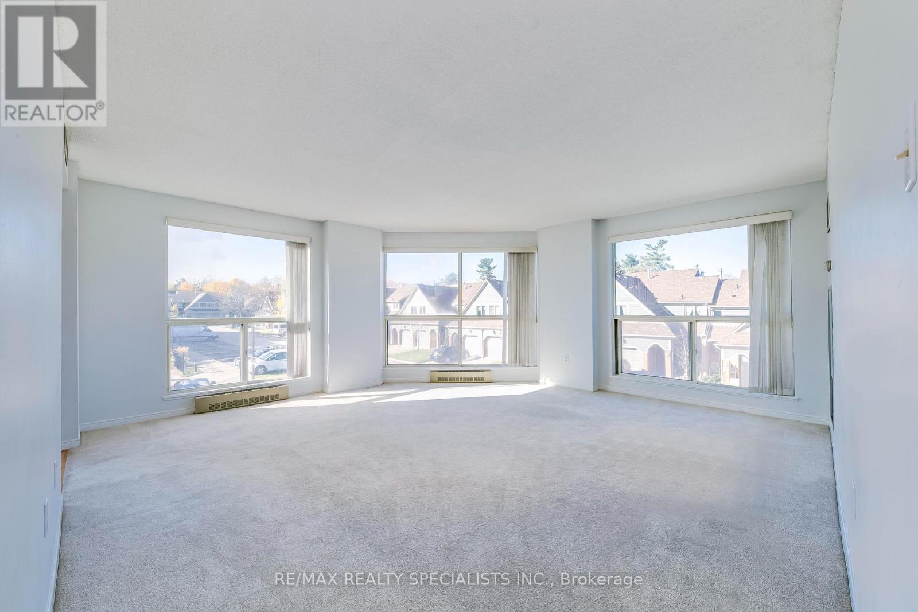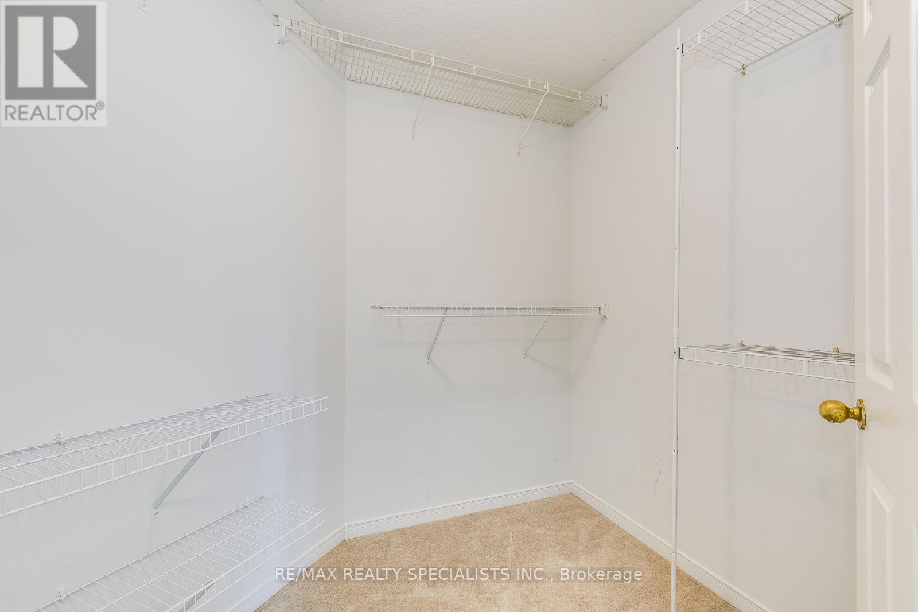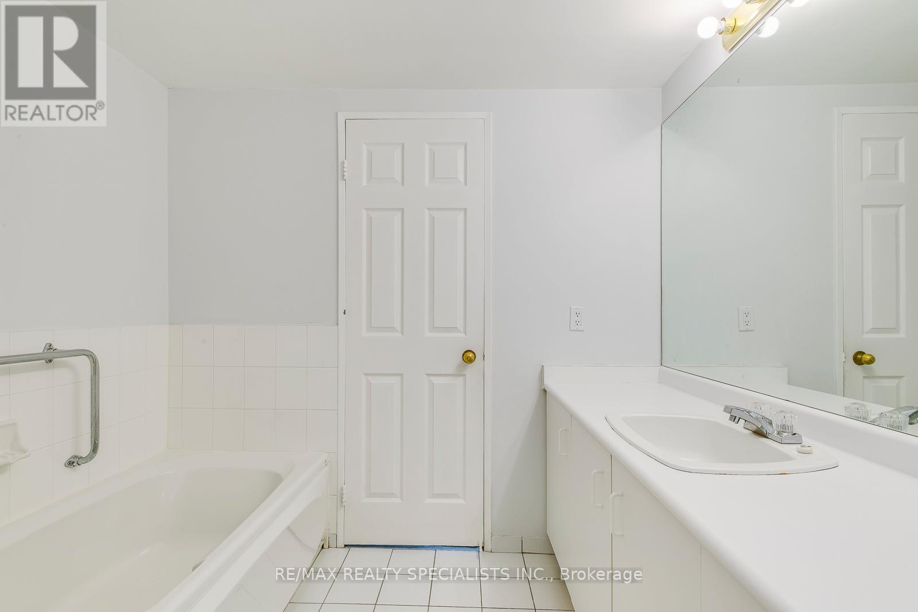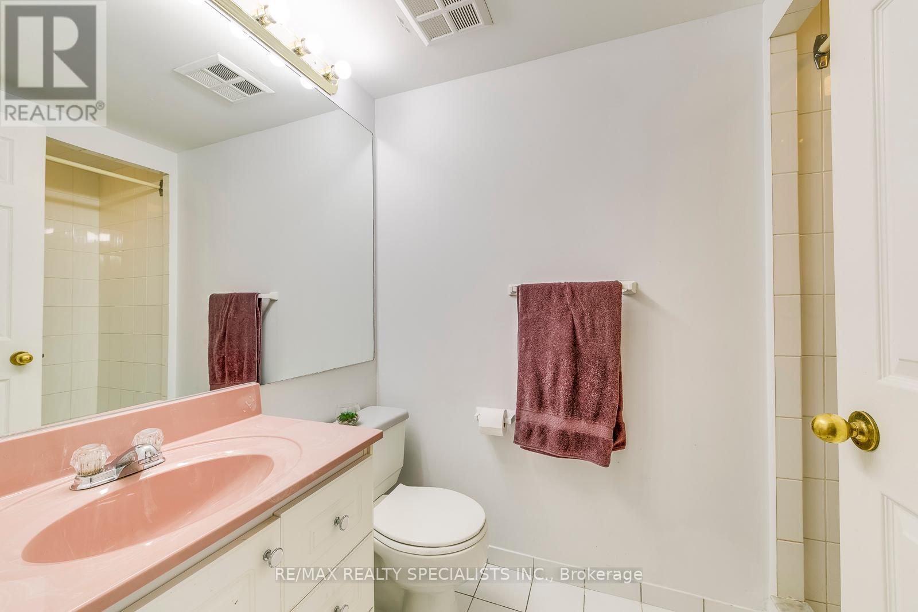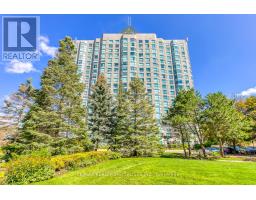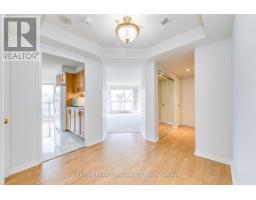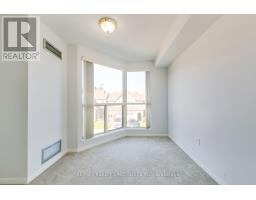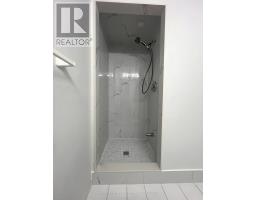209 - 2155 Burnhamthorpe Road Mississauga, Ontario L5L 5P4
$638,900Maintenance, Heat, Electricity, Water, Cable TV, Common Area Maintenance, Insurance, Parking
$1,148.42 Monthly
Maintenance, Heat, Electricity, Water, Cable TV, Common Area Maintenance, Insurance, Parking
$1,148.42 MonthlyGrand-size 2 bedroom, 2 bathroom corner unit featuring over 1200 square feet of living space. Located on the 2nd floor for easy access to stairs and the outdoors. Large floor to ceiling windows offer an abundance of natural light. Professionally painted in a neutral tone, brand new showers with marble tiles in both bathrooms. Great opportunity for first time home buyers, a retired couple or an investor. Maintenance fees include all utilities plus VIP Rogers Cable TV, High-speed Internet, 2 parking spots, 1 locker, access to multi-activity recreation facility & 24 Hour live security. **** EXTRAS **** Includes 6 appliances; fridge, stove, built-in dishwasher, counter top microwave, clothes washer/dryer. Includes all light fixtures and window blinds. Access to recreation facility with pool, racquet courts, billiards, sauna, gym & more. (id:50886)
Property Details
| MLS® Number | W11930355 |
| Property Type | Single Family |
| Community Name | Erin Mills |
| AmenitiesNearBy | Hospital, Public Transit, Schools |
| CommunityFeatures | Pet Restrictions, Community Centre |
| Features | Ravine |
| ParkingSpaceTotal | 2 |
| PoolType | Indoor Pool |
Building
| BathroomTotal | 2 |
| BedroomsAboveGround | 2 |
| BedroomsTotal | 2 |
| Amenities | Car Wash, Exercise Centre, Party Room, Storage - Locker |
| CoolingType | Central Air Conditioning |
| ExteriorFinish | Concrete |
| FireProtection | Security Guard |
| FlooringType | Laminate, Carpeted |
| HeatingType | Forced Air |
| SizeInterior | 1199.9898 - 1398.9887 Sqft |
| Type | Apartment |
Parking
| Underground |
Land
| Acreage | No |
| LandAmenities | Hospital, Public Transit, Schools |
Rooms
| Level | Type | Length | Width | Dimensions |
|---|---|---|---|---|
| Flat | Dining Room | 2.74 m | 3.81 m | 2.74 m x 3.81 m |
| Flat | Living Room | 5.06 m | 4.91 m | 5.06 m x 4.91 m |
| Flat | Kitchen | 2.74 m | 3.66 m | 2.74 m x 3.66 m |
| Flat | Primary Bedroom | 2.74 m | 4.57 m | 2.74 m x 4.57 m |
| Flat | Bedroom 2 | 3.05 m | 3.05 m | 3.05 m x 3.05 m |
| Flat | Foyer | 2.44 m | 2.44 m | 2.44 m x 2.44 m |
Interested?
Contact us for more information
Peter M. Gibson
Salesperson
2691 Credit Valley Road, 101
Mississauga, Ontario L5M 7A1


