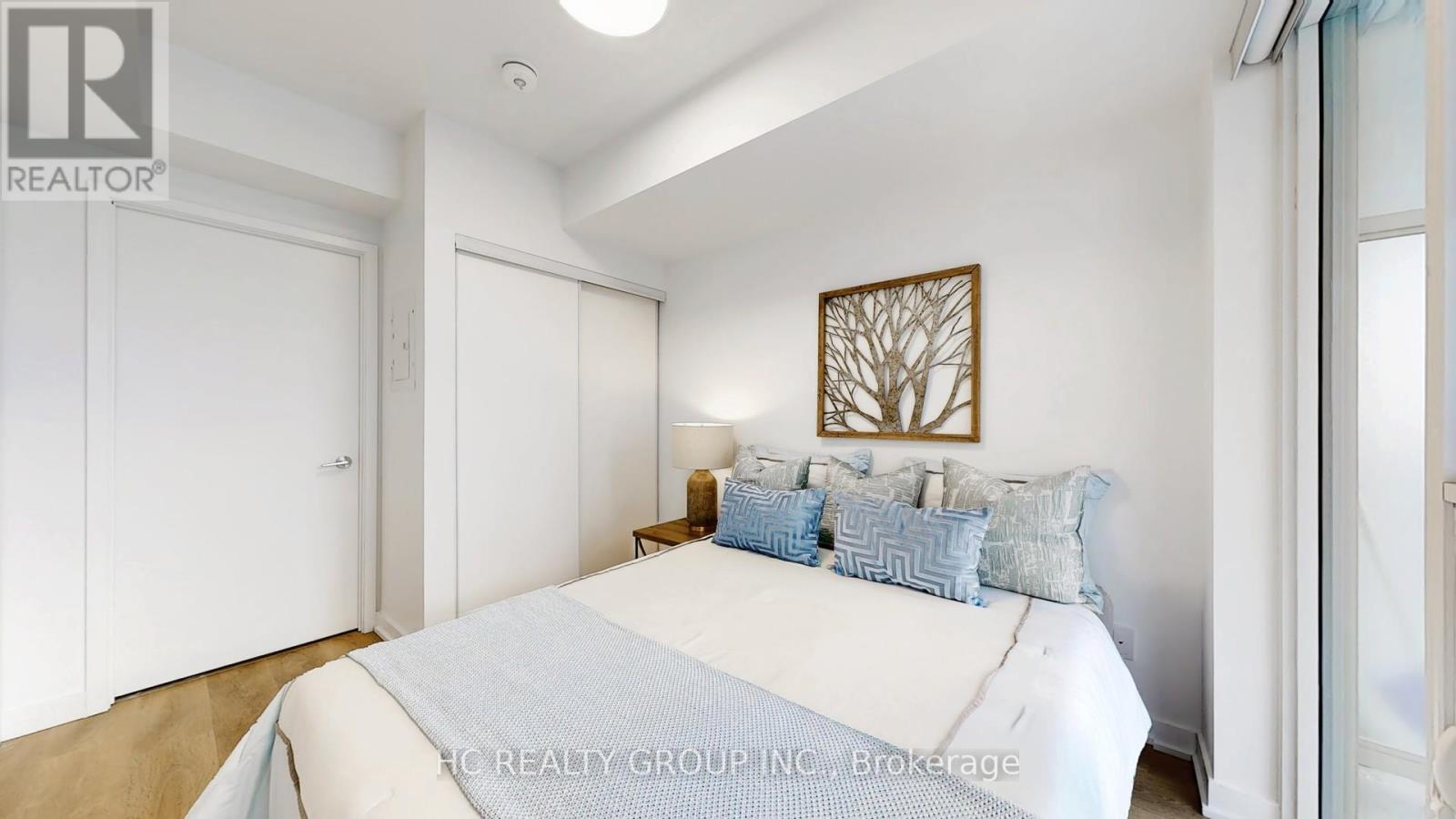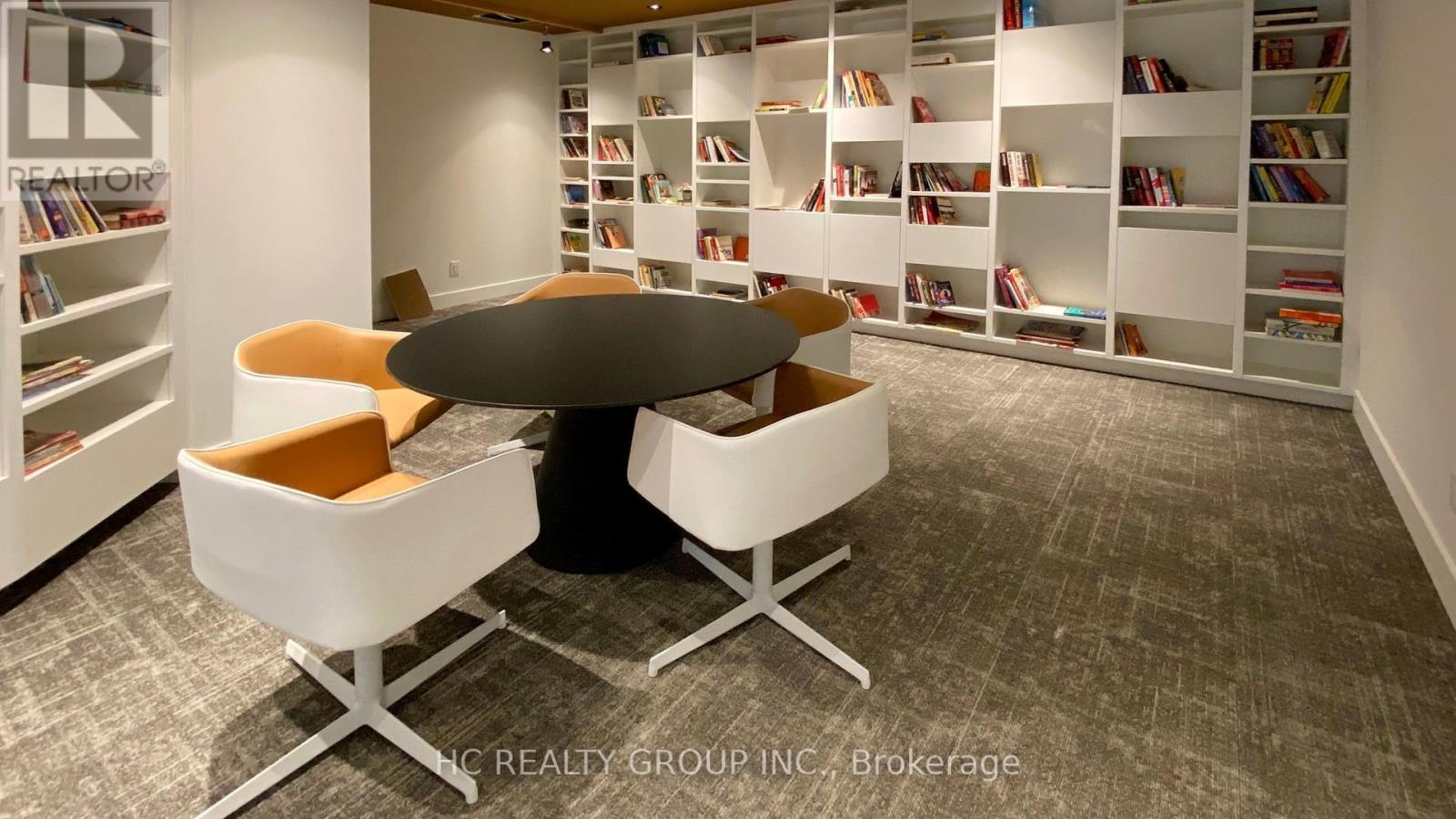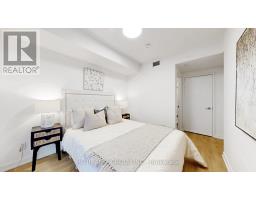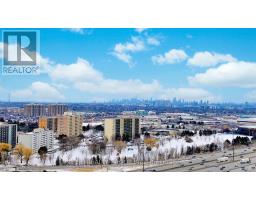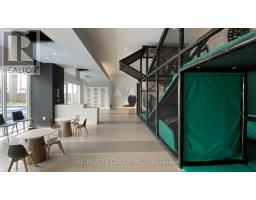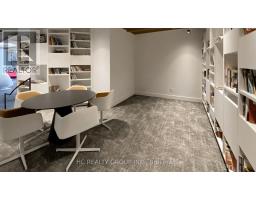3001 - 2033 Kennedy Road Toronto, Ontario M1T 0B9
3 Bedroom
2 Bathroom
700 - 799 ft2
Central Air Conditioning
Forced Air
$668,000Maintenance, Heat, Common Area Maintenance, Insurance, Parking
$601.14 Monthly
Maintenance, Heat, Common Area Maintenance, Insurance, Parking
$601.14 MonthlyOne of the Best Layouts in the building. 2 Split Bedrooms + Den with Huge Balcony. 1 EV Parking. Very Well Kept Like New!!! M. With Many upgrades. High end Appliances. Easy to Access Highway, Close to Shopping Centers, Banks, Restaurants and SuperMarkets. **** EXTRAS **** B/I Fridge, Stove, Dishwasher, Range Hood, Microwave, Washer & Dryer. One Parking w/ EV Charging. (id:50886)
Property Details
| MLS® Number | E11930330 |
| Property Type | Single Family |
| Community Name | Agincourt South-Malvern West |
| Amenities Near By | Public Transit, Schools, Place Of Worship |
| Community Features | Pets Not Allowed, School Bus, Community Centre |
| Features | Balcony, In Suite Laundry |
| Parking Space Total | 1 |
Building
| Bathroom Total | 2 |
| Bedrooms Above Ground | 2 |
| Bedrooms Below Ground | 1 |
| Bedrooms Total | 3 |
| Amenities | Security/concierge, Exercise Centre, Party Room, Visitor Parking |
| Cooling Type | Central Air Conditioning |
| Flooring Type | Laminate |
| Heating Fuel | Natural Gas |
| Heating Type | Forced Air |
| Size Interior | 700 - 799 Ft2 |
| Type | Apartment |
Parking
| Underground |
Land
| Acreage | No |
| Land Amenities | Public Transit, Schools, Place Of Worship |
Rooms
| Level | Type | Length | Width | Dimensions |
|---|---|---|---|---|
| Main Level | Bedroom | 3.25 m | 2.9 m | 3.25 m x 2.9 m |
| Main Level | Bedroom 2 | 2.9 m | 2.68 m | 2.9 m x 2.68 m |
| Main Level | Den | 2.39 m | 2.14 m | 2.39 m x 2.14 m |
| Main Level | Living Room | 3.51 m | 3.1 m | 3.51 m x 3.1 m |
| Main Level | Kitchen | 4.08 m | 3.1 m | 4.08 m x 3.1 m |
| Main Level | Dining Room | 4.08 m | 3.1 m | 4.08 m x 3.1 m |
Contact Us
Contact us for more information
Derek Li
Broker
www.dereklihomes.com/
Hc Realty Group Inc.
9206 Leslie St 2nd Flr
Richmond Hill, Ontario L4B 2N8
9206 Leslie St 2nd Flr
Richmond Hill, Ontario L4B 2N8
(905) 889-9969
(905) 889-9979
www.hcrealty.ca/











