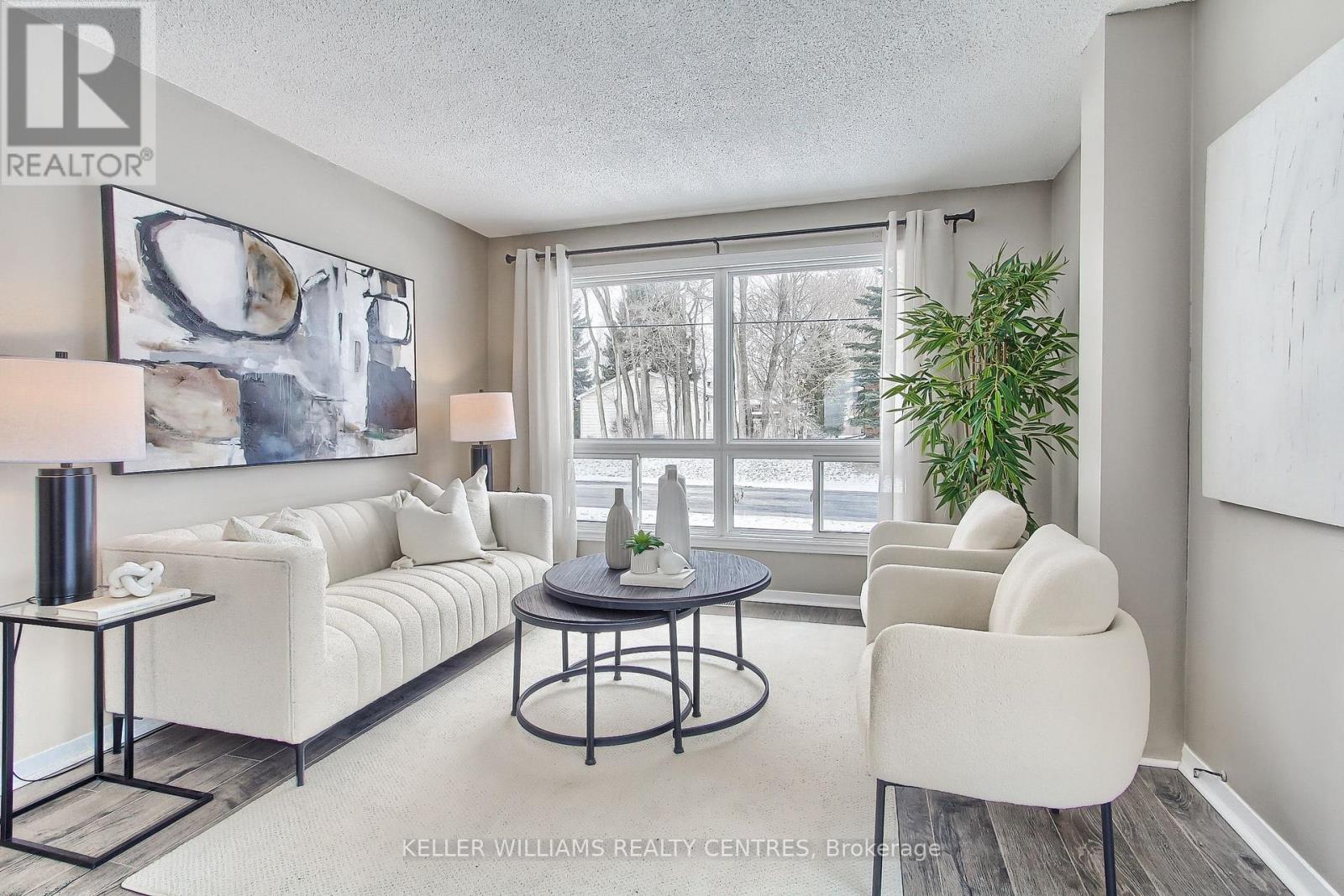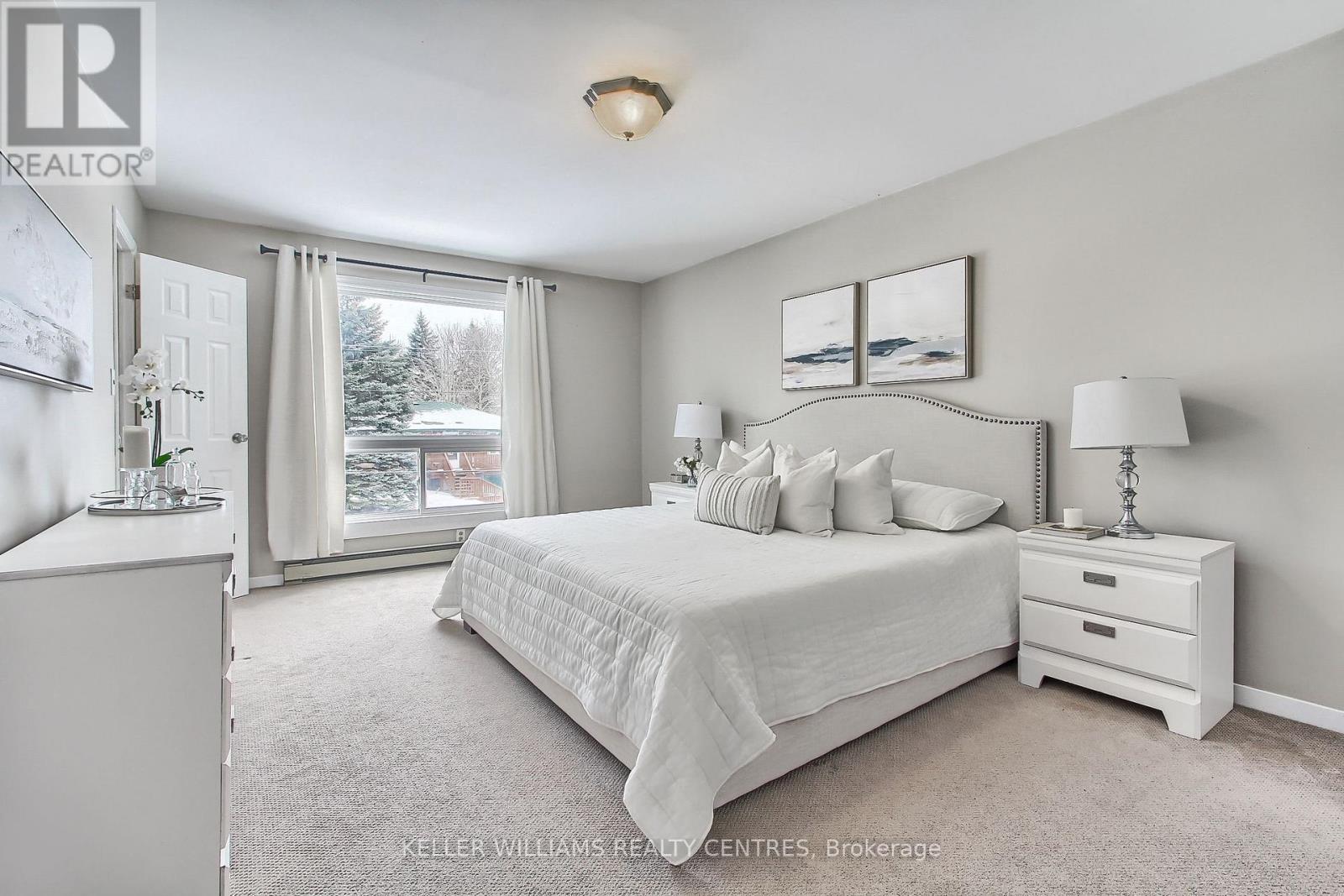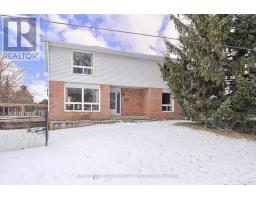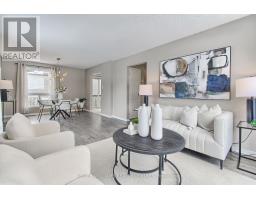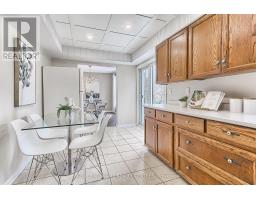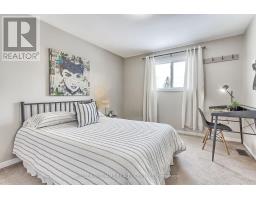3 Bedroom
3 Bathroom
1499.9875 - 1999.983 sqft
Fireplace
Central Air Conditioning
Forced Air
$949,000
Family friendly home conveniently located in the community of Holland Landing. This home has an abundance of natural light from large windows and sky lights. Three spacious bedrooms, each with generous closets. Master ensuite and family bathroom have both been updated. As an added bonus, there is a main floor home office. Nicely finished rec room with gas fireplace. Large corner lot with fully fenced backyard. Conveniently located near schools, shopping and all amenities, minutes from Go Train. **** EXTRAS **** Shingles replaced in 2017. New furnace in 2015 and new air conditioner in 2018. (id:50886)
Property Details
|
MLS® Number
|
N11930298 |
|
Property Type
|
Single Family |
|
Community Name
|
Holland Landing |
|
ParkingSpaceTotal
|
6 |
Building
|
BathroomTotal
|
3 |
|
BedroomsAboveGround
|
3 |
|
BedroomsTotal
|
3 |
|
Amenities
|
Fireplace(s) |
|
Appliances
|
Water Heater, Garage Door Opener Remote(s), Central Vacuum, Dishwasher, Dryer, Garage Door Opener, Refrigerator, Stove, Washer, Window Coverings |
|
BasementDevelopment
|
Finished |
|
BasementType
|
N/a (finished) |
|
ConstructionStyleAttachment
|
Detached |
|
CoolingType
|
Central Air Conditioning |
|
ExteriorFinish
|
Brick Facing, Aluminum Siding |
|
FireplacePresent
|
Yes |
|
FireplaceTotal
|
1 |
|
FlooringType
|
Laminate |
|
FoundationType
|
Poured Concrete |
|
HalfBathTotal
|
1 |
|
HeatingFuel
|
Natural Gas |
|
HeatingType
|
Forced Air |
|
StoriesTotal
|
2 |
|
SizeInterior
|
1499.9875 - 1999.983 Sqft |
|
Type
|
House |
|
UtilityWater
|
Municipal Water |
Parking
Land
|
Acreage
|
No |
|
Sewer
|
Sanitary Sewer |
|
SizeDepth
|
130 Ft |
|
SizeFrontage
|
50 Ft |
|
SizeIrregular
|
50 X 130 Ft |
|
SizeTotalText
|
50 X 130 Ft |
Rooms
| Level |
Type |
Length |
Width |
Dimensions |
|
Second Level |
Primary Bedroom |
5.467 m |
3.624 m |
5.467 m x 3.624 m |
|
Second Level |
Bedroom 2 |
3.324 m |
3.75 m |
3.324 m x 3.75 m |
|
Second Level |
Bedroom 3 |
3.102 m |
4.009 m |
3.102 m x 4.009 m |
|
Second Level |
Bathroom |
2.885 m |
1.61 m |
2.885 m x 1.61 m |
|
Basement |
Family Room |
7.199 m |
6 m |
7.199 m x 6 m |
|
Ground Level |
Kitchen |
5.014 m |
2.629 m |
5.014 m x 2.629 m |
|
Ground Level |
Office |
3.193 m |
3.67 m |
3.193 m x 3.67 m |
|
Ground Level |
Living Room |
4.687 m |
3.52 m |
4.687 m x 3.52 m |
|
Ground Level |
Dining Room |
2.761 m |
3.378 m |
2.761 m x 3.378 m |
|
Ground Level |
Bathroom |
1.83 m |
0.92 m |
1.83 m x 0.92 m |
https://www.realtor.ca/real-estate/27818143/422-hill-street-east-gwillimbury-holland-landing-holland-landing


