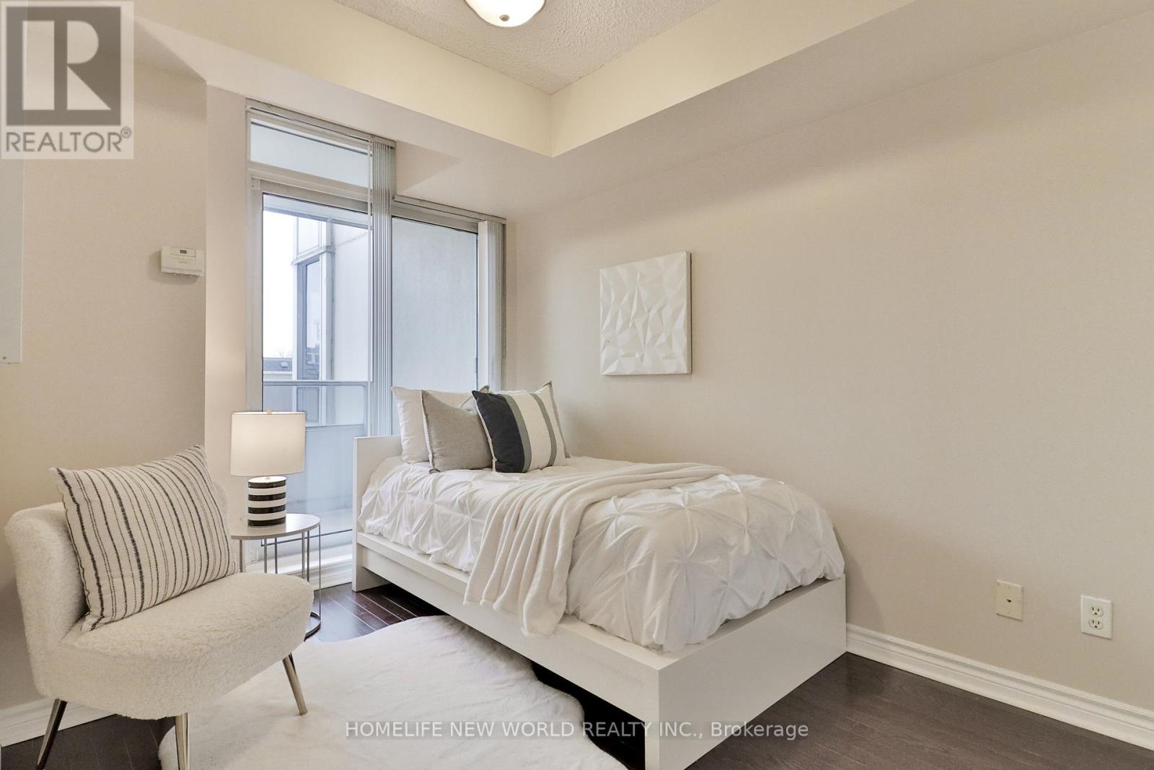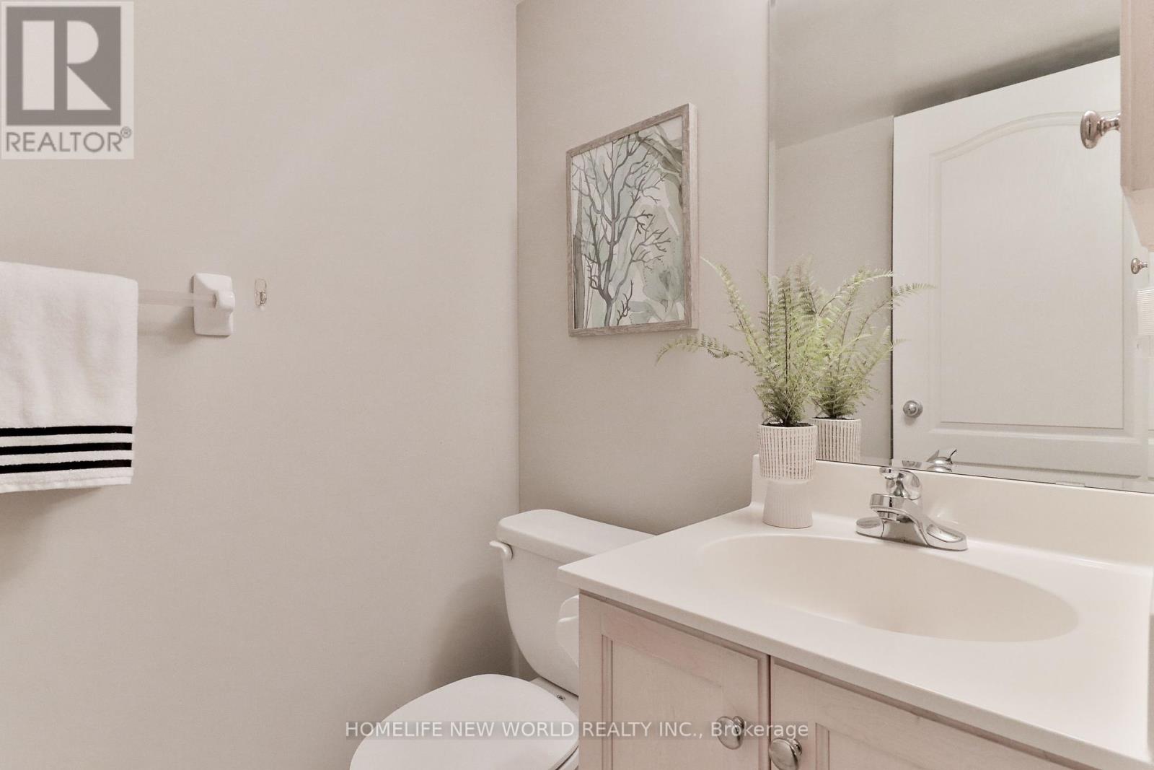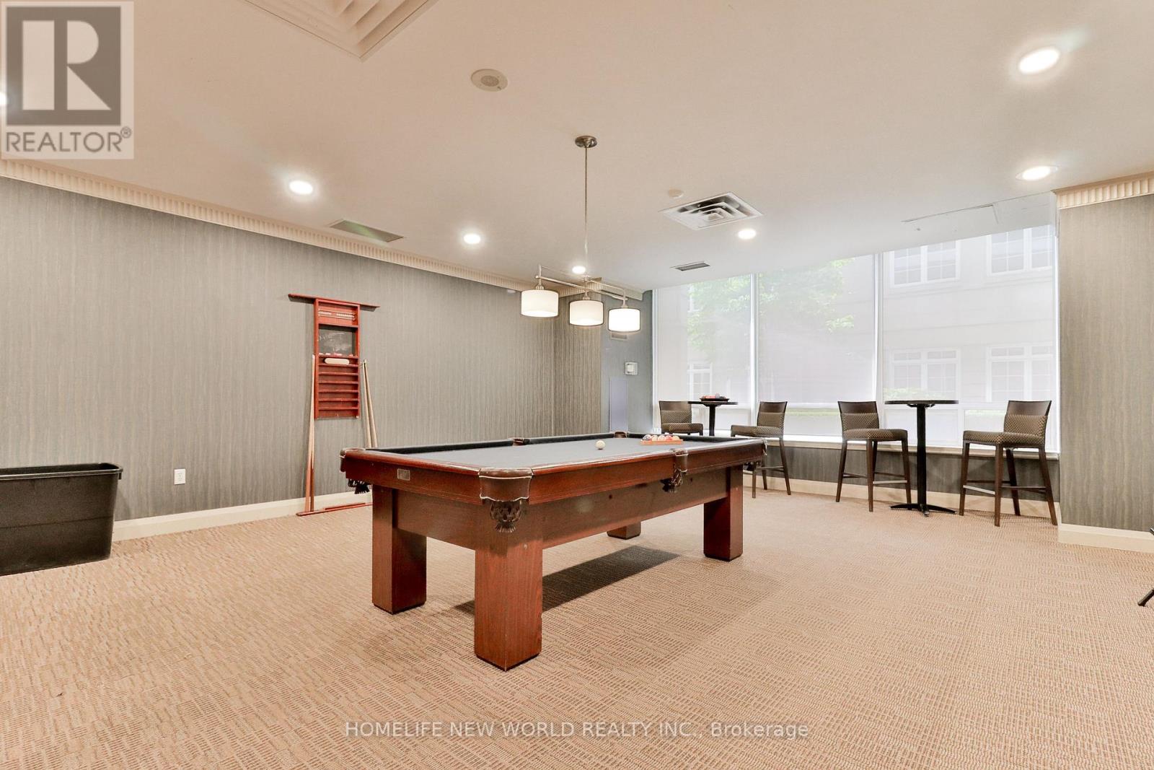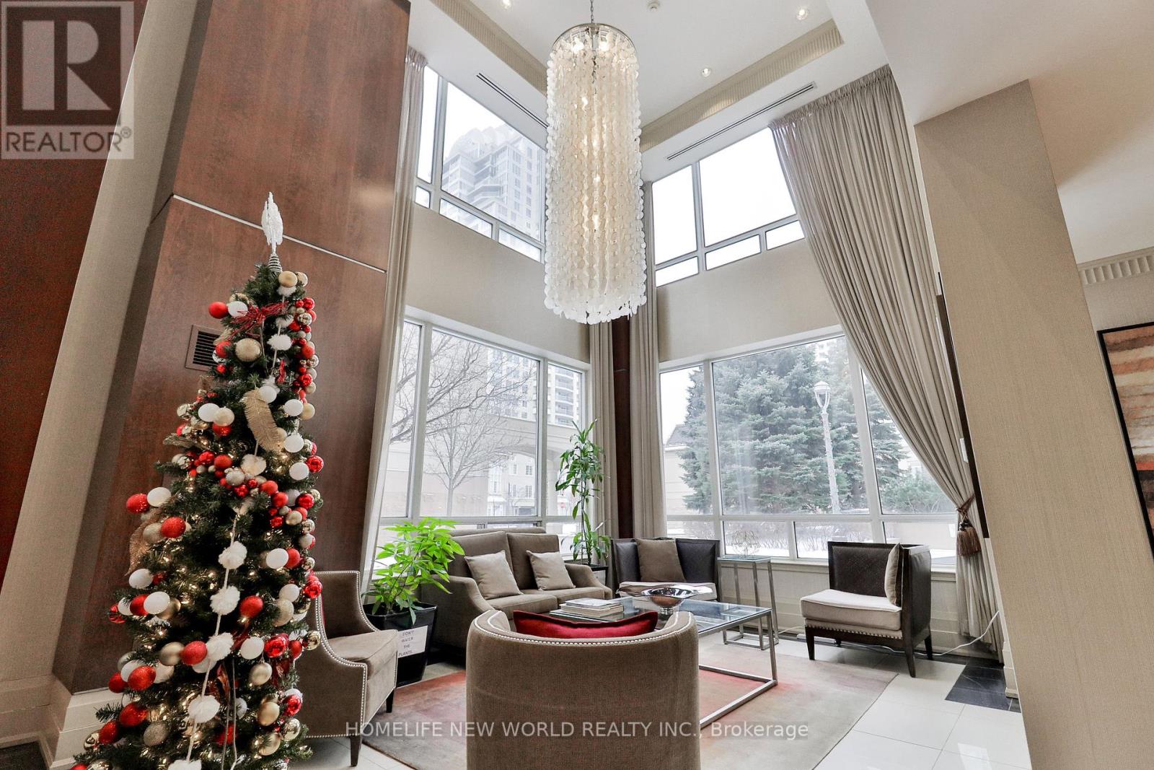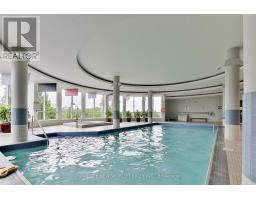305 - 8 Rean Drive Toronto, Ontario M2K 3B9
$590,000Maintenance, Common Area Maintenance, Heat, Electricity, Insurance, Parking, Water
$861.31 Monthly
Maintenance, Common Area Maintenance, Heat, Electricity, Insurance, Parking, Water
$861.31 MonthlyBright & spacious *corner unit* 2 Bedroom / 2 Bath at New York Towers, Bayview & Sheppard. Premium hardwood flooring, large Windows with lots of natural light. Double Closet in primary bedroom. Walk-In closet & walk out to balcony in the 2nd bedroom. One Parking & one locker included. Steps to Bayview Village Mall, TTC Subway Station, Ymca. Hwy 401 & 404 is around the corner. **** EXTRAS **** Fridge, stove, dishwasher, hood fan, washer & dryer. Existing electric light fixtures & window coverings. 1 parking & 1 locker. (id:50886)
Property Details
| MLS® Number | C11930304 |
| Property Type | Single Family |
| Community Name | Bayview Village |
| AmenitiesNearBy | Public Transit |
| CommunityFeatures | Pet Restrictions |
| Features | Balcony |
| ParkingSpaceTotal | 1 |
| PoolType | Indoor Pool |
Building
| BathroomTotal | 2 |
| BedroomsAboveGround | 2 |
| BedroomsTotal | 2 |
| Amenities | Exercise Centre, Visitor Parking, Sauna, Storage - Locker |
| CoolingType | Central Air Conditioning |
| ExteriorFinish | Concrete |
| FlooringType | Hardwood |
| HeatingFuel | Natural Gas |
| HeatingType | Forced Air |
| SizeInterior | 799.9932 - 898.9921 Sqft |
| Type | Apartment |
Parking
| Underground |
Land
| Acreage | No |
| LandAmenities | Public Transit |
Rooms
| Level | Type | Length | Width | Dimensions |
|---|---|---|---|---|
| Flat | Living Room | 4.16 m | 3.04 m | 4.16 m x 3.04 m |
| Flat | Dining Room | 4.16 m | 3.04 m | 4.16 m x 3.04 m |
| Flat | Kitchen | 4.3 m | 2.09 m | 4.3 m x 2.09 m |
| Flat | Primary Bedroom | 3.3 m | 3.22 m | 3.3 m x 3.22 m |
| Flat | Bedroom 2 | 3.54 m | 2.42 m | 3.54 m x 2.42 m |
https://www.realtor.ca/real-estate/27818123/305-8-rean-drive-toronto-bayview-village-bayview-village
Interested?
Contact us for more information
Douglas Ho
Salesperson
201 Consumers Rd., Ste. 205
Toronto, Ontario M2J 4G8










