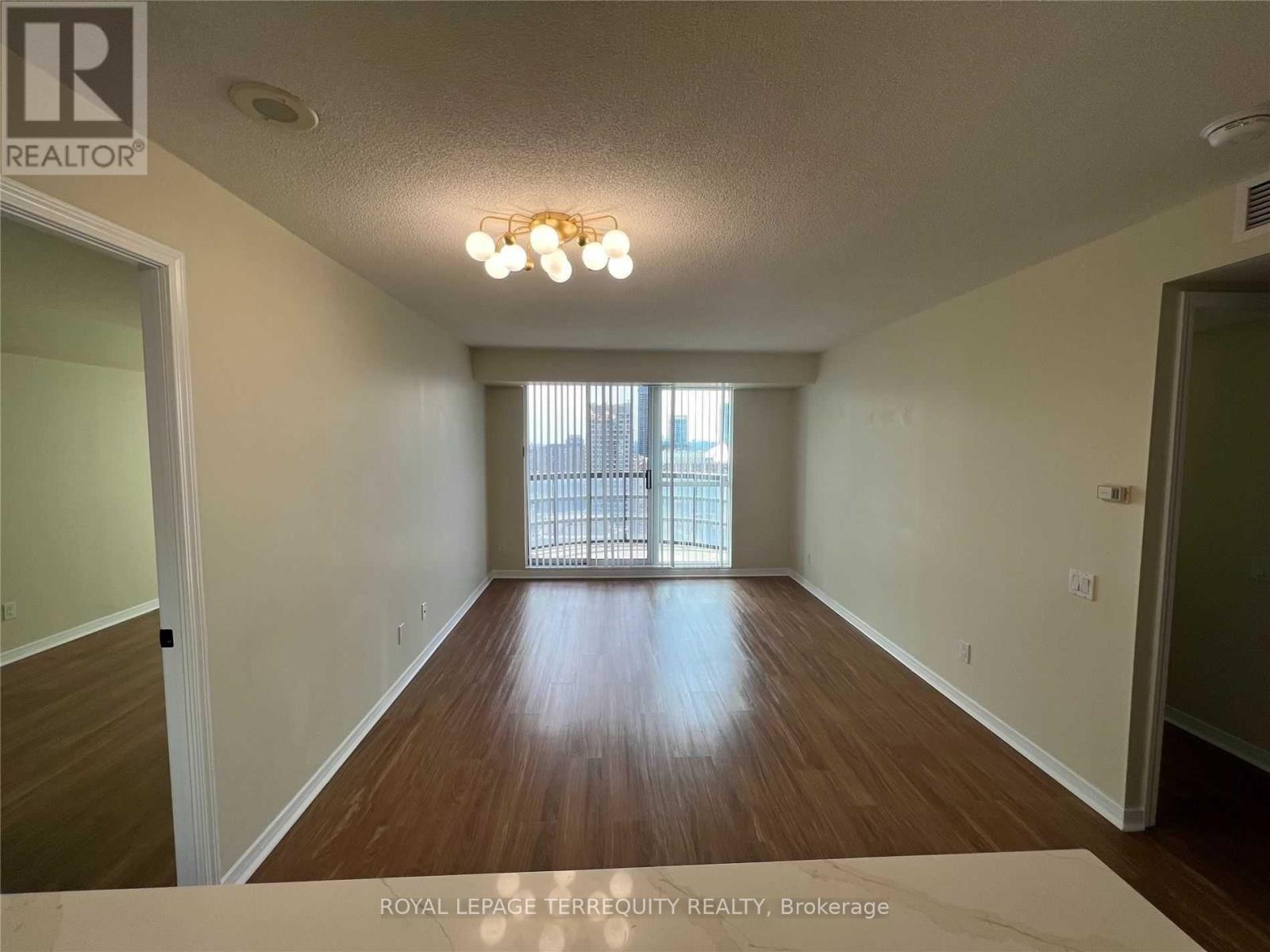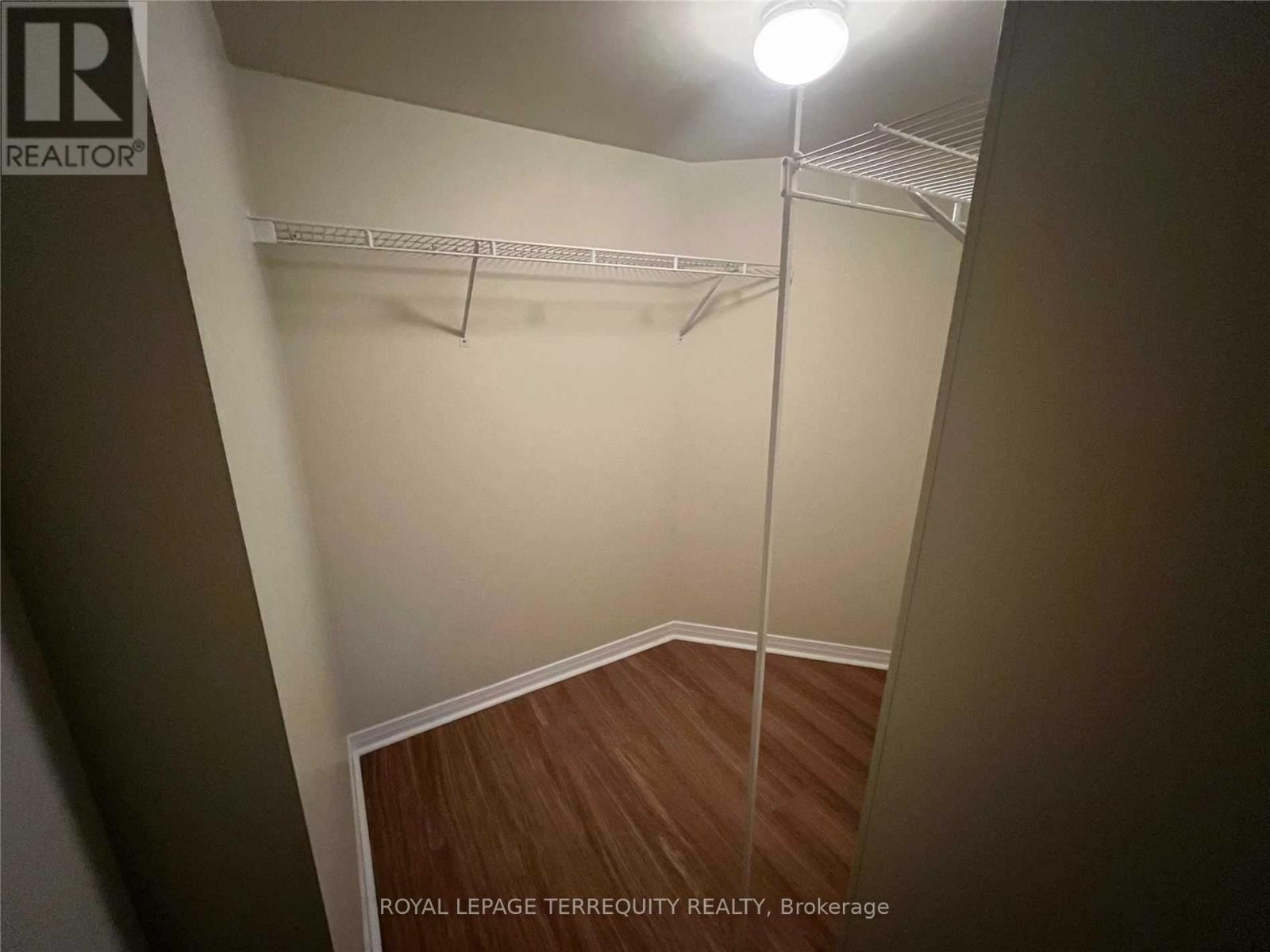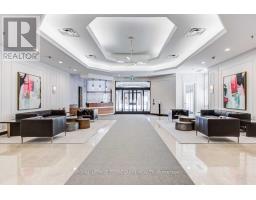2915 - 8 Hillcrest Avenue Toronto, Ontario M2N 6Y6
$3,100 Monthly
Welcome to The Pinnacle, a luxury tower nestled near Yonge and Sheppard, offering unparalleled convenience and comfort. This prime location is just a short walk from Earl Haig and McKee schools, making it ideal for families, and provides direct access to Empress Walk Mall and the subway, ensuring effortless commuting and easy access to shopping and entertainment options. Inside the unit, you'll find a bright and spacious 2-bedroom, 2-bathroom layout that spans 870 sqft. The freshly painted interiors and newly upgraded kitchen featuring stainless steel appliances create a contemporary and inviting atmosphere. Thoughtful touches like upgraded light fixtures add a modern flair to the space, while the unobstructed views of Mel Lastman Square provide a picturesque backdrop and allow natural light to flood the living areas. With its blend of style, function, and unbeatable location, this unit offers a truly exceptional living experience. **** EXTRAS **** S/S fridge, S/S stove, S/S dishwasher, S/S microwave, stacked washer and dryer, all existing light fixtures, all existing window coverings. Parking and storage locker included. (id:50886)
Property Details
| MLS® Number | C11930302 |
| Property Type | Single Family |
| Community Name | Willowdale East |
| AmenitiesNearBy | Public Transit, Schools |
| CommunityFeatures | Pet Restrictions, Community Centre |
| Features | Balcony |
| ParkingSpaceTotal | 1 |
| ViewType | View |
Building
| BathroomTotal | 2 |
| BedroomsAboveGround | 2 |
| BedroomsTotal | 2 |
| Amenities | Exercise Centre, Security/concierge, Party Room, Visitor Parking, Storage - Locker |
| CoolingType | Central Air Conditioning |
| ExteriorFinish | Concrete |
| FlooringType | Laminate, Ceramic |
| HeatingFuel | Natural Gas |
| HeatingType | Forced Air |
| SizeInterior | 799.9932 - 898.9921 Sqft |
| Type | Apartment |
Parking
| Underground |
Land
| Acreage | No |
| LandAmenities | Public Transit, Schools |
Rooms
| Level | Type | Length | Width | Dimensions |
|---|---|---|---|---|
| Flat | Living Room | 3.43 m | 3 m | 3.43 m x 3 m |
| Flat | Dining Room | 3.43 m | 2.34 m | 3.43 m x 2.34 m |
| Flat | Kitchen | 2.67 m | 2.39 m | 2.67 m x 2.39 m |
| Flat | Primary Bedroom | 6.96 m | 2.82 m | 6.96 m x 2.82 m |
| Flat | Bedroom 2 | 5.1 m | 2.56 m | 5.1 m x 2.56 m |
| Flat | Foyer | 2.29 m | 1.27 m | 2.29 m x 1.27 m |
Interested?
Contact us for more information
Paul Musca
Salesperson
800 King Street W Unit 102
Toronto, Ontario M5V 3M7

















































