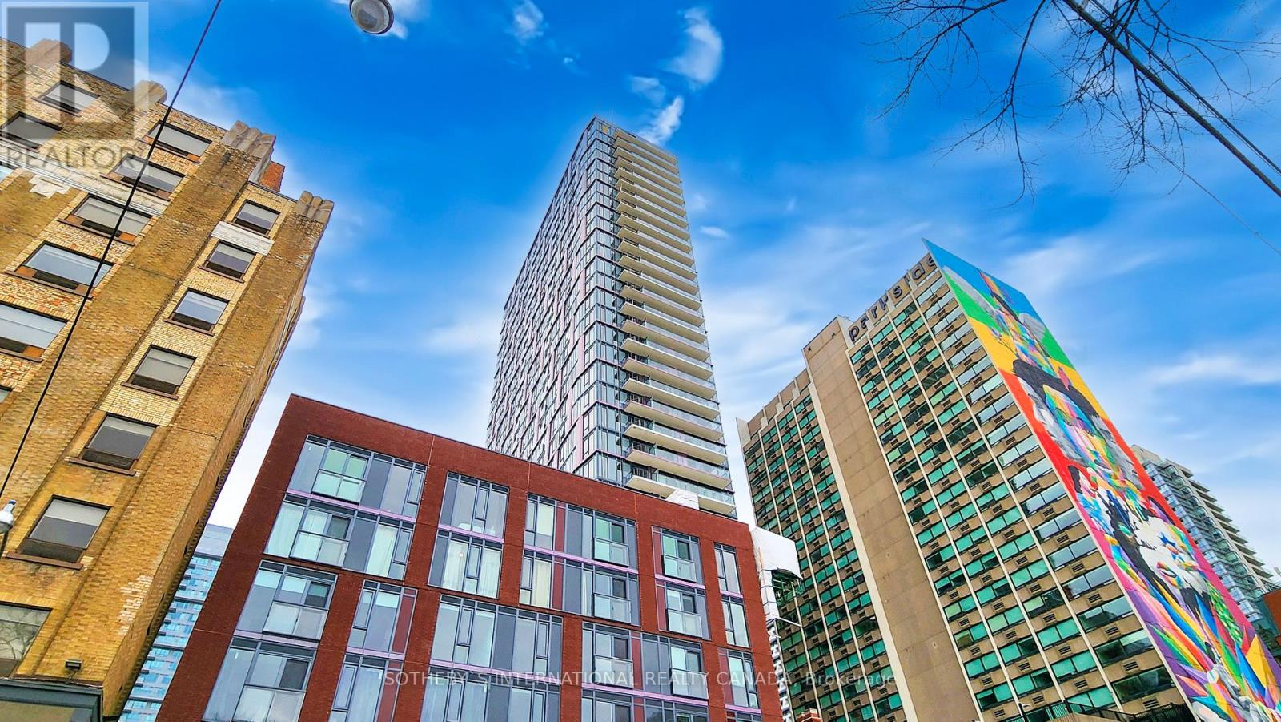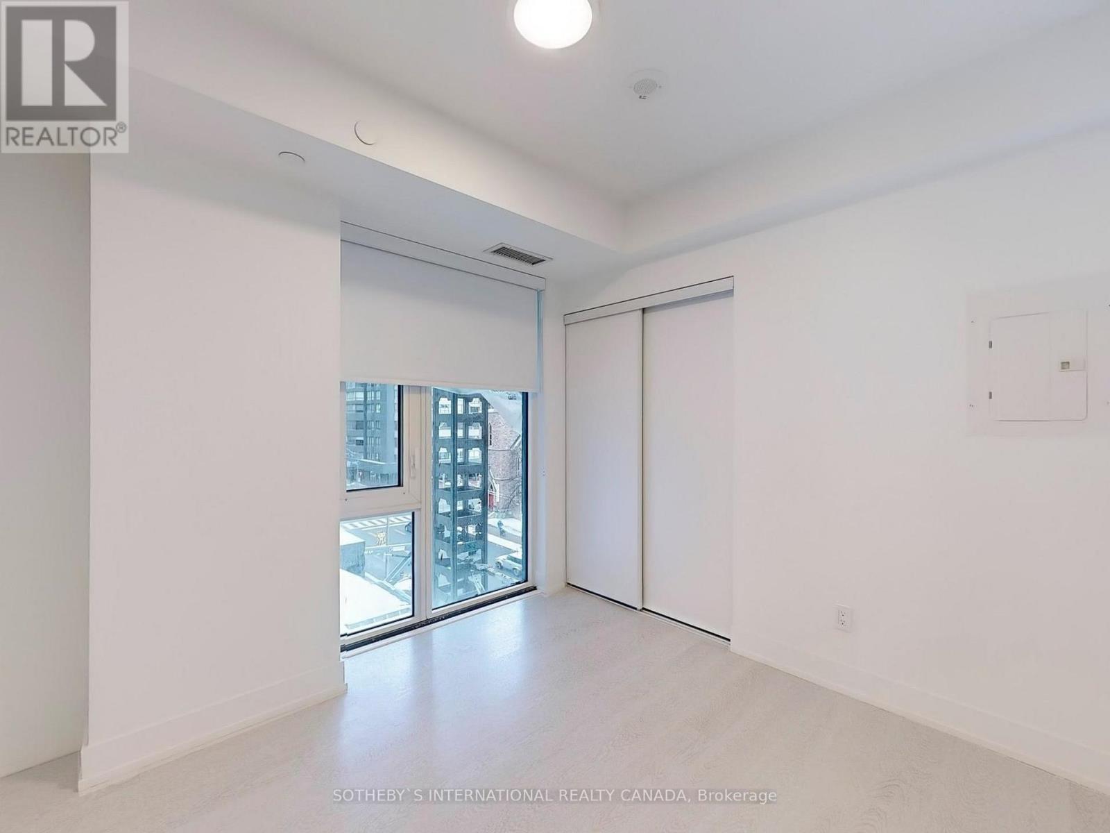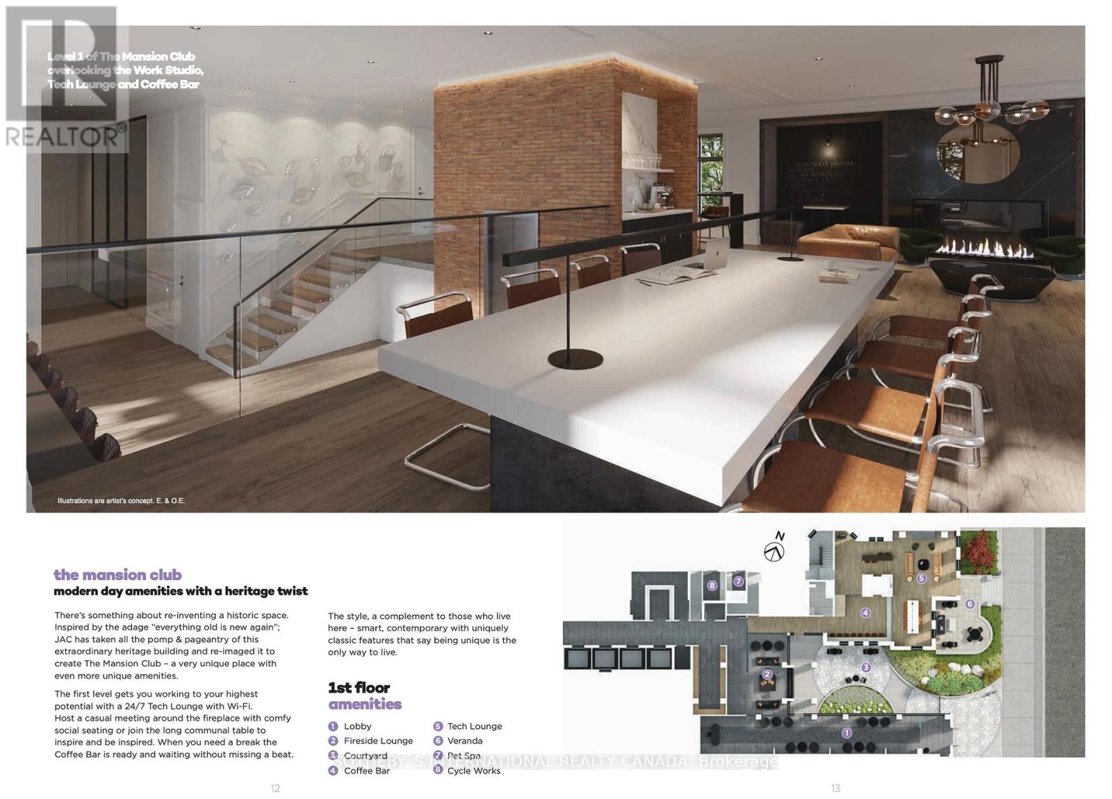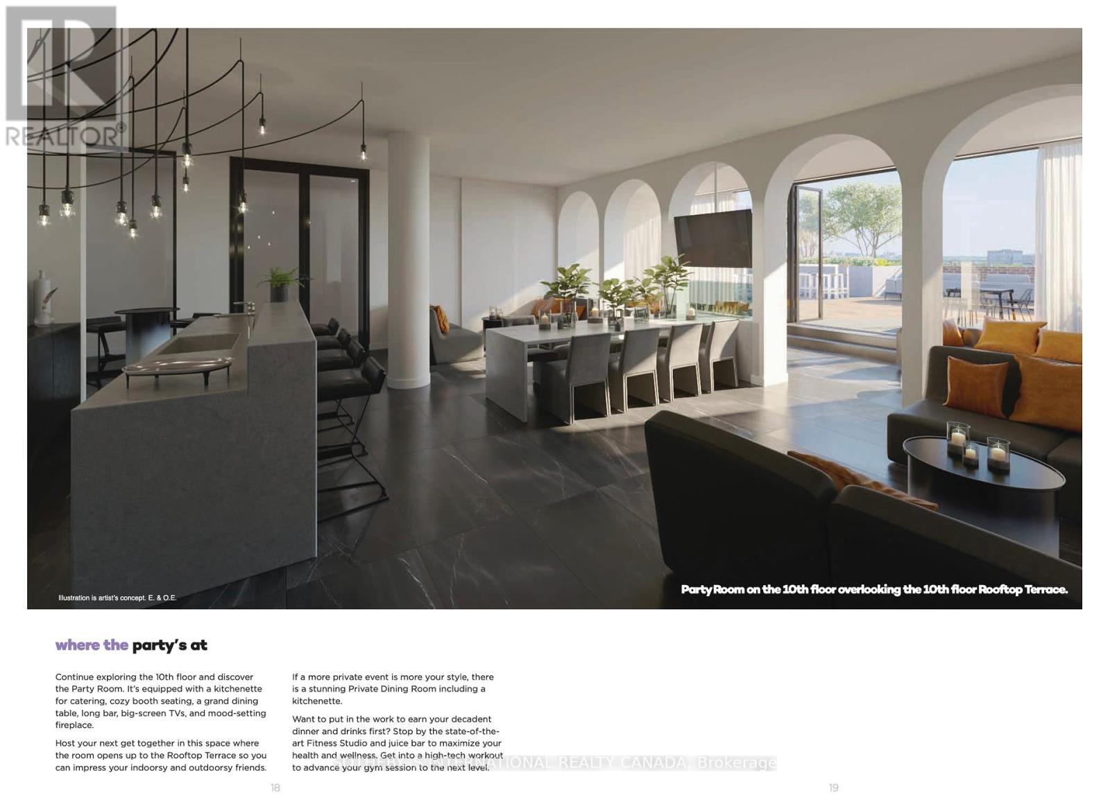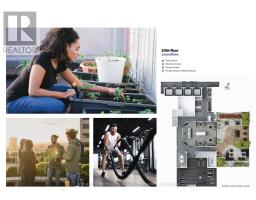513 - 308 Jarvis Street Toronto, Ontario M5A 2P2
$4,250 Monthly
***308 Jarvis Suite 513 offers 3 bed 3 bath 1 den 1 locker 1 parking*** Reputable Developers Graywood and Phantom. Award-winning Turner Fleischer Architects, and Alexander Budrevics Landscape. Accountable Del Property Management. Gracious landlord proudly presents this brand new luxury home in one of the most popular Downtown Toronto hubs - Church Yonge Corridor. Immediate Occupancy. This exquisite, never-lived-in home boasts a blend of modern elegance and unmatched convenience. Meticulous designs to adore a peaceful urban sanctuary. *Key Features* Conveniently located P2 parking and 5th Flr Locker. Exceptionally successful layout: Appx 1,014 SF. 3 Bedrooms plus separated Den/Office: All rooms are spacious and use private bathrooms. Versatile den ideal as an office or additional bedroom. Enlarged living space with open concept and airy flow. Stunning Views: overlook fantastic Allan Gardens and Park Playgrounds. Enjoy tree-lined vistas and abundant natural light from every room, ensuring privacy and tranquility. Thoughtfully Cultivated Interiors: Premium engineered wood flooring, floor-to-ceiling windows, contemporary vanities, stone counters, upgraded kitchen with top line appliances and cabinetry. Luxury Amenities: Fitness, yoga studio, media lounge, rooftop terrace with BBQ, sun deck, meditation room, pet spa, coffee bar, library, visitor parkings and more. *Prime Location*: Steps to Metropolitan University/Ryerson, University of Toronto, George Brown College, Queens Park, and cultural attractions. Short walk to St. Michael's Hospital and Toronto Eaton Centre. TTC at doorstep. Surrounded by fine dining, shopping, Loblaws, and banking. *Welcome to embrace prosperous living in the vibrant heart of Toronto. Discover unparalleled sophistication and modern elegance with much more reasonable cost. To be the first move into this new luxurious suite with the perfect combination of comfort, privacy, and urban lavish vibes. (id:50886)
Property Details
| MLS® Number | C11930422 |
| Property Type | Single Family |
| Community Name | Church-Yonge Corridor |
| AmenitiesNearBy | Park, Public Transit, Schools |
| CommunityFeatures | Pet Restrictions |
| Features | Balcony, Carpet Free |
| ParkingSpaceTotal | 1 |
| ViewType | View |
Building
| BathroomTotal | 3 |
| BedroomsAboveGround | 3 |
| BedroomsBelowGround | 1 |
| BedroomsTotal | 4 |
| Amenities | Security/concierge, Exercise Centre, Party Room, Recreation Centre, Storage - Locker |
| Appliances | Range |
| CoolingType | Central Air Conditioning |
| ExteriorFinish | Concrete |
| FireProtection | Security System |
| FlooringType | Laminate |
| SizeInterior | 999.992 - 1198.9898 Sqft |
| Type | Apartment |
Parking
| Underground |
Land
| Acreage | No |
| LandAmenities | Park, Public Transit, Schools |
Rooms
| Level | Type | Length | Width | Dimensions |
|---|---|---|---|---|
| Main Level | Living Room | 8.85 m | 3.68 m | 8.85 m x 3.68 m |
| Main Level | Dining Room | 8.85 m | 3.68 m | 8.85 m x 3.68 m |
| Main Level | Kitchen | 8.85 m | 3.68 m | 8.85 m x 3.68 m |
| Main Level | Primary Bedroom | 3.1 m | 2.85 m | 3.1 m x 2.85 m |
| Main Level | Bedroom 2 | 2.8 m | 2.75 m | 2.8 m x 2.75 m |
| Main Level | Bedroom 3 | 2.91 m | 2.75 m | 2.91 m x 2.75 m |
| Main Level | Den | 2.52 m | 1.62 m | 2.52 m x 1.62 m |
| Main Level | Media | 8.85 m | 3.68 m | 8.85 m x 3.68 m |
Interested?
Contact us for more information
Jane Zhang
Broker
1867 Yonge Street Ste 100
Toronto, Ontario M4S 1Y5

