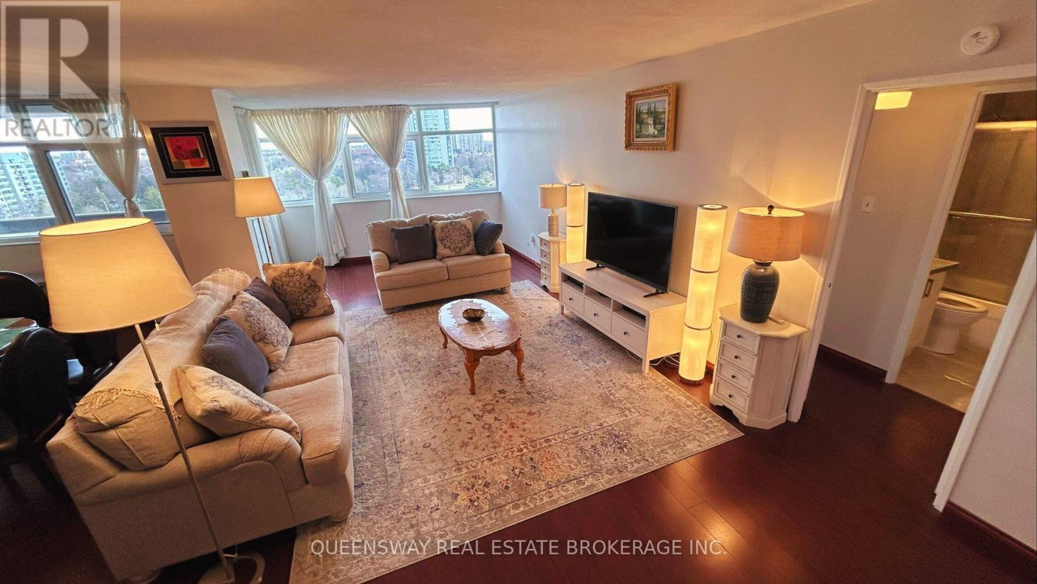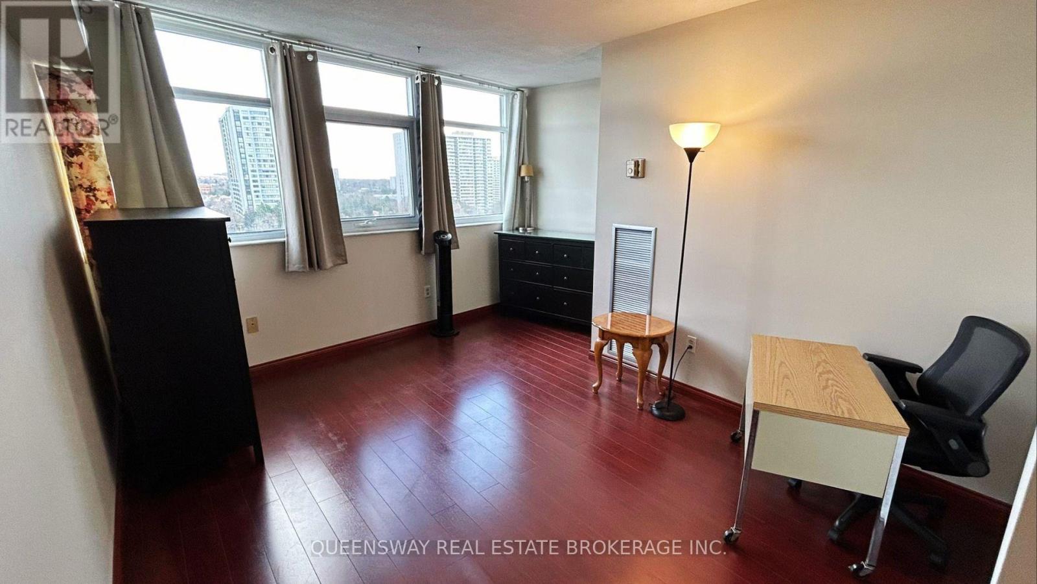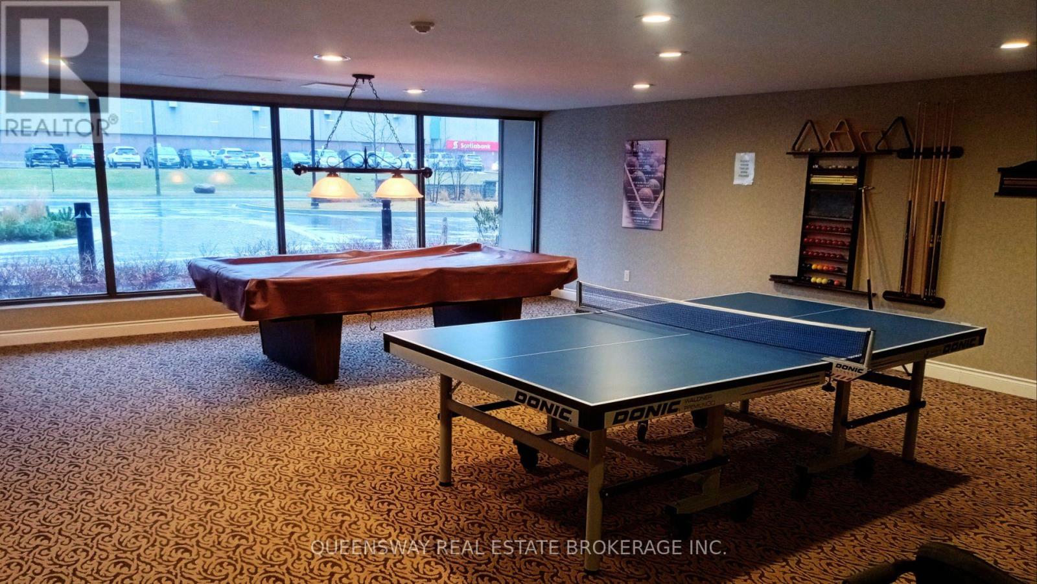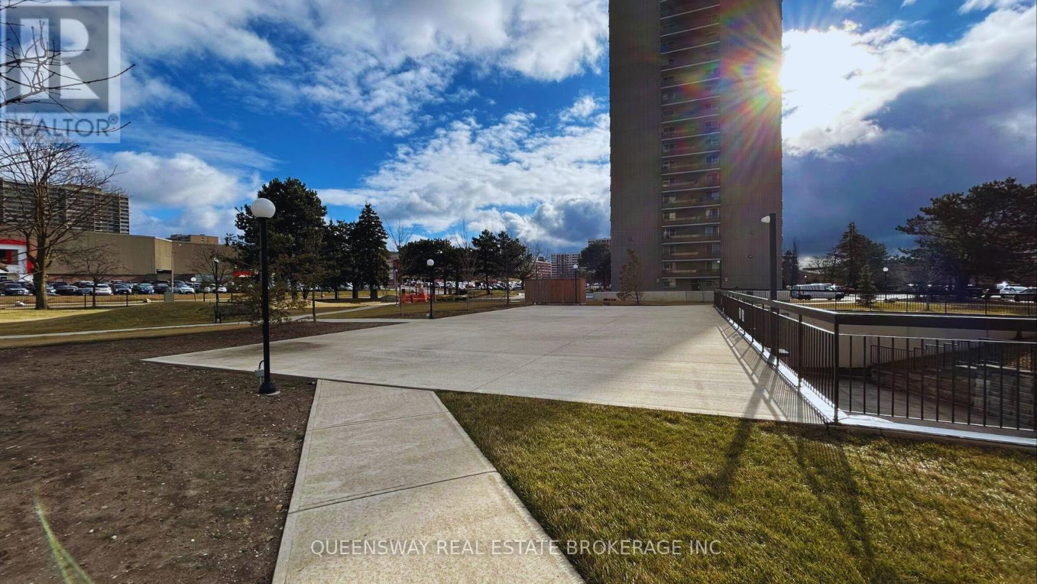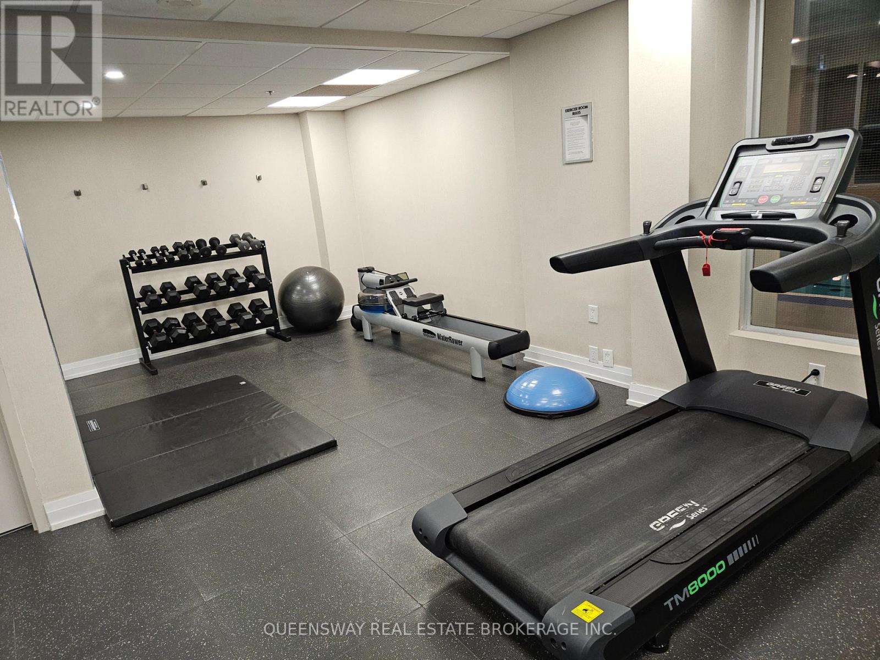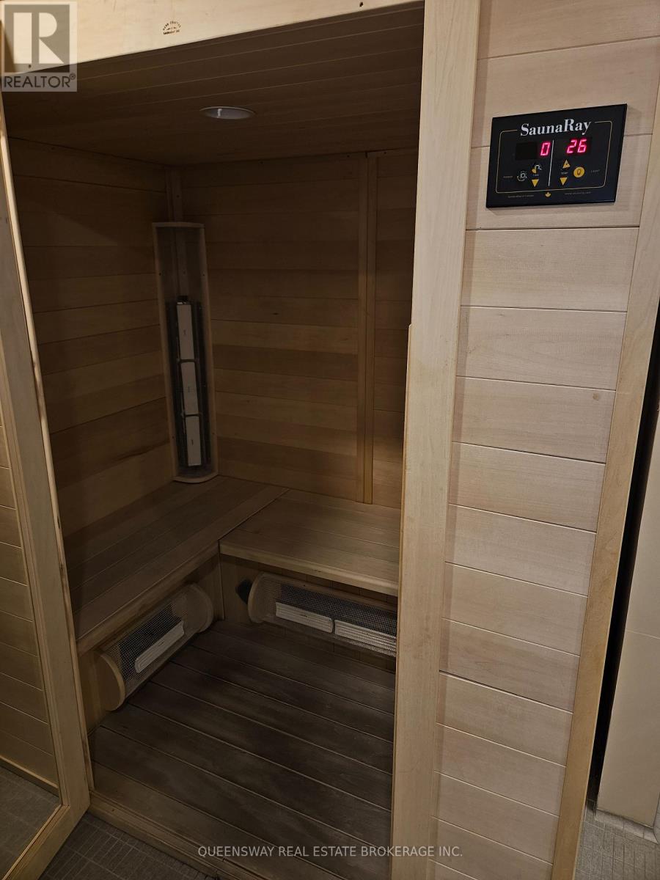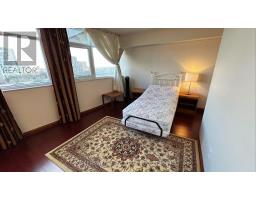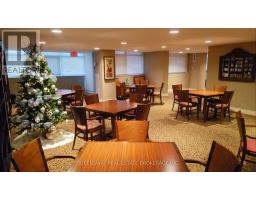1403 - 3131 Bridletowne Circle Toronto, Ontario M1W 2S9
$738,888Maintenance, Cable TV, Common Area Maintenance, Heat, Electricity, Insurance, Parking, Water
$1,487.43 Monthly
Maintenance, Cable TV, Common Area Maintenance, Heat, Electricity, Insurance, Parking, Water
$1,487.43 MonthlyRare find! Discover comfort, convenience, and community in this picture perfect, beautifully renovated, large 3-bedroom, 3 upgraded bathrooms northeast corner unit condo on the 14th floor, boasting an impressive 1888 sq. ft. of living space and Hardwood Flooring throughout!. With wall-to-wall windows, two spacious balconies, and an open layout, this bright, sun-filled home offers great views, plenty of natural light, and refreshing airflow. The versatile den converted into a third bedroom is perfect for families or extra space needs. Two side-by-side parking spaces, utilities and high-speed internet are included! **New Dishwasher and Fridge!**. Enjoy excellent amenities, including an indoor pool, fitness room, tennis courts, a new dog park, party/meeting room, billiards room, and a community terrace with BBQs. Located in a vibrant, family-friendly area, this condo is steps away from Bridlewood Mall, elementary and high schools, a new Toronto Public Library, playgrounds, and a nearby public park. The building features well-maintained, landscaped grounds with beautiful walking paths, creating a serene environment for all. This condo unit includes a Rogers bundle of wireless high-speed internet with 2 TV boxes. Close to Bridlewood Mall, TTC, and major highways, this rare find is one of the largest condos in Toronto and offers more indoor living space than most Scarborough homes. ***OPENHOUSE*** - Saturday, January 25, 2025, 2PM - 4PM & Sunday, January 26, 2025, 2PM - 4PM (id:50886)
Open House
This property has open houses!
2:00 pm
Ends at:4:00 pm
2:00 pm
Ends at:4:00 pm
Property Details
| MLS® Number | E11930381 |
| Property Type | Single Family |
| Community Name | L'Amoreaux |
| AmenitiesNearBy | Park, Public Transit, Schools |
| CommunityFeatures | Pet Restrictions |
| Features | Balcony, Carpet Free, In Suite Laundry |
| ParkingSpaceTotal | 2 |
| PoolType | Indoor Pool |
| Structure | Tennis Court |
| ViewType | View |
Building
| BathroomTotal | 3 |
| BedroomsAboveGround | 3 |
| BedroomsTotal | 3 |
| Amenities | Exercise Centre, Sauna, Visitor Parking, Storage - Locker |
| Appliances | Garage Door Opener Remote(s), Intercom, Dryer, Refrigerator, Stove, Washer, Window Coverings |
| CoolingType | Central Air Conditioning |
| ExteriorFinish | Brick, Concrete |
| FlooringType | Carpeted |
| HalfBathTotal | 1 |
| HeatingFuel | Natural Gas |
| HeatingType | Forced Air |
| SizeInterior | 1799.9852 - 1998.983 Sqft |
| Type | Apartment |
Parking
| Underground |
Land
| Acreage | No |
| LandAmenities | Park, Public Transit, Schools |
Rooms
| Level | Type | Length | Width | Dimensions |
|---|---|---|---|---|
| Main Level | Living Room | 8.26 m | 3.65 m | 8.26 m x 3.65 m |
| Main Level | Family Room | 4.66 m | 4.32 m | 4.66 m x 4.32 m |
| Main Level | Primary Bedroom | 7.01 m | 6.01 m | 7.01 m x 6.01 m |
| Main Level | Bedroom 2 | 7.01 m | 4.02 m | 7.01 m x 4.02 m |
| Main Level | Bedroom 3 | 3.01 m | 1.73 m | 3.01 m x 1.73 m |
| Main Level | Kitchen | 4.54 m | 2.37 m | 4.54 m x 2.37 m |
| Main Level | Dining Room | 6.65 m | 3.14 m | 6.65 m x 3.14 m |
| Main Level | Foyer | 3 m | 2.21 m | 3 m x 2.21 m |
https://www.realtor.ca/real-estate/27818292/1403-3131-bridletowne-circle-toronto-lamoreaux-lamoreaux
Interested?
Contact us for more information
Arif Ameer
Salesperson
8 Hornell Street
Toronto, Ontario M8Z 1X2




