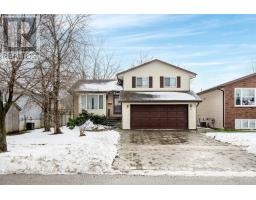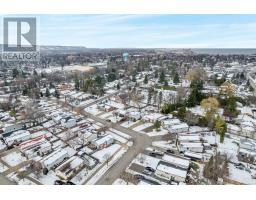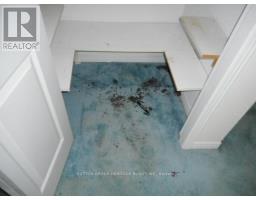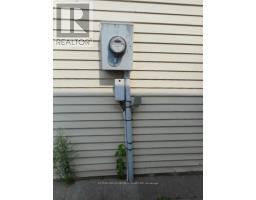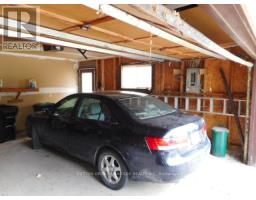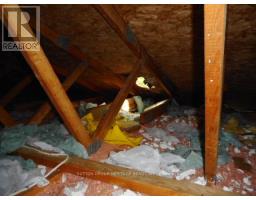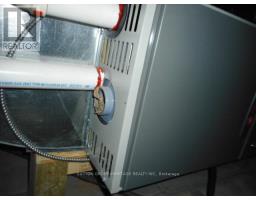24 Dillon Drive Collingwood, Ontario L9Y 4S3
$488,000
Located in an Established, Quiet, Tree Lined Neighborhood Just Steps to Downtown Collingwood, Georgian Bay & The Trail Systems, Parks, YMCA & Schools (Popular Admiral Collingwood Elementary W/French Immersion Just 1.2 Kms Away & Collingwood Collegiate)*Enjoy Swimming in The Summer & Skiing In The Winter in This Wonderful Collingwood Community*This Detached 4 Level Sidesplit is Approx. 1627 Sq Ft As Per Mpac W/an additional 617 Sq Ft in The Basement W/Concrete Foundation*It Offers a Double Driveway, Double Garage W/Gar Access Into the Ground Flr of the Home*This Property is on Municipal Water, Sewer & Has a Forced Air Gas Furnace*This is An Estate Sale!*The Seller Has Never Lived in This Home*Property is Being Sold ""As Is"" Where Is"" With No Representations or Warranties of Any Kind*Home Needs Extensive Repair*Renovate-Perhaps Gutting The Entire Home & Starting Over Or Tear Down & Re-Build*Buyer To Do Their Own Diligence*Home Inspection Report Dated Aug.2nd, 2023 Available Upon Request* **** EXTRAS **** See Photos of Exterior Attached As Well As Drone to See The Spectacular Community & Location of This Home (id:50886)
Property Details
| MLS® Number | S11887527 |
| Property Type | Single Family |
| Community Name | Collingwood |
| Amenities Near By | Schools, Public Transit, Park |
| Community Features | Community Centre |
| Features | Wooded Area |
| Parking Space Total | 6 |
| Structure | Porch |
Building
| Bathroom Total | 2 |
| Bedrooms Above Ground | 3 |
| Bedrooms Total | 3 |
| Appliances | Water Heater, Water Meter, Window Coverings |
| Basement Type | Full |
| Construction Style Attachment | Detached |
| Construction Style Split Level | Sidesplit |
| Exterior Finish | Brick, Vinyl Siding |
| Foundation Type | Concrete |
| Half Bath Total | 1 |
| Heating Fuel | Natural Gas |
| Heating Type | Forced Air |
| Size Interior | 1,500 - 2,000 Ft2 |
| Type | House |
| Utility Water | Municipal Water |
Parking
| Attached Garage |
Land
| Acreage | No |
| Land Amenities | Schools, Public Transit, Park |
| Sewer | Sanitary Sewer |
| Size Depth | 103 Ft ,6 In |
| Size Frontage | 50 Ft |
| Size Irregular | 50 X 103.5 Ft ; R 50.22 Ft X 100.01 Ft |
| Size Total Text | 50 X 103.5 Ft ; R 50.22 Ft X 100.01 Ft|under 1/2 Acre |
| Surface Water | Lake/pond |
| Zoning Description | R3-4 |
Rooms
| Level | Type | Length | Width | Dimensions |
|---|---|---|---|---|
| Basement | Recreational, Games Room | 5.18 m | 4.88 m | 5.18 m x 4.88 m |
| Basement | Utility Room | 6.1 m | 2.44 m | 6.1 m x 2.44 m |
| Main Level | Living Room | 5.18 m | 3.66 m | 5.18 m x 3.66 m |
| Main Level | Dining Room | 3.35 m | 3.05 m | 3.35 m x 3.05 m |
| Main Level | Kitchen | 3.35 m | 3.35 m | 3.35 m x 3.35 m |
| Upper Level | Primary Bedroom | 4.27 m | 3.66 m | 4.27 m x 3.66 m |
| Upper Level | Bedroom 2 | 3.66 m | 2.74 m | 3.66 m x 2.74 m |
| Upper Level | Bedroom 3 | 3.05 m | 3.05 m | 3.05 m x 3.05 m |
| Upper Level | Bathroom | Measurements not available | ||
| Ground Level | Family Room | 3.35 m | 3.35 m | 3.35 m x 3.35 m |
| Ground Level | Bathroom | Measurements not available | ||
| Ground Level | Laundry Room | 1.83 m | 1.83 m | 1.83 m x 1.83 m |
https://www.realtor.ca/real-estate/27726067/24-dillon-drive-collingwood-collingwood
Contact Us
Contact us for more information
Heike Lyons
Salesperson
300 Clements Road West
Ajax, Ontario L1S 3C6
(905) 619-9500
(905) 619-3334









































