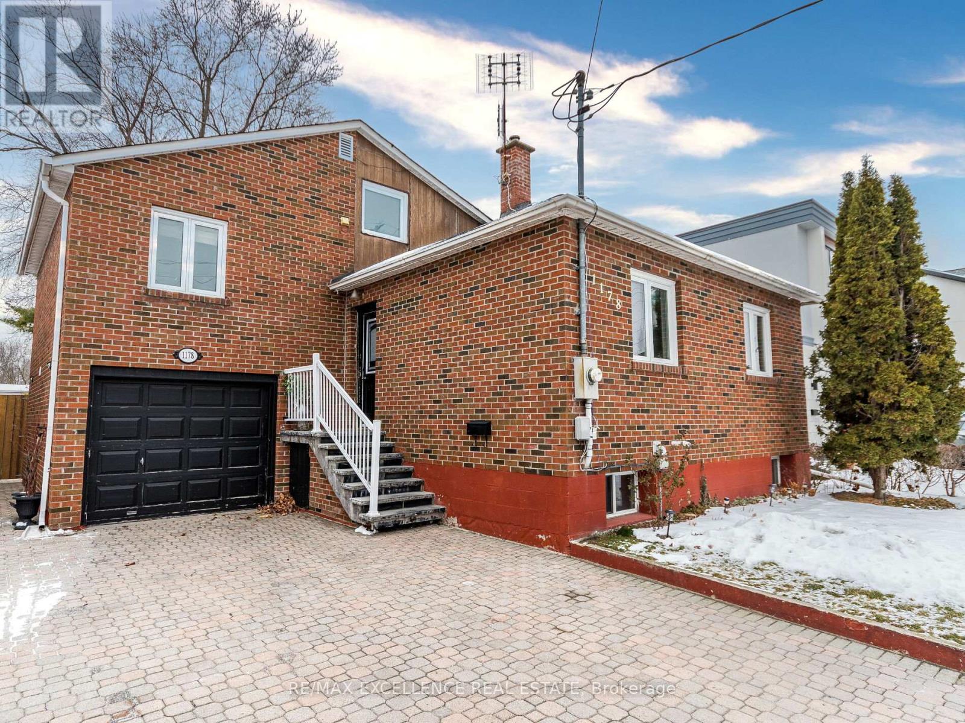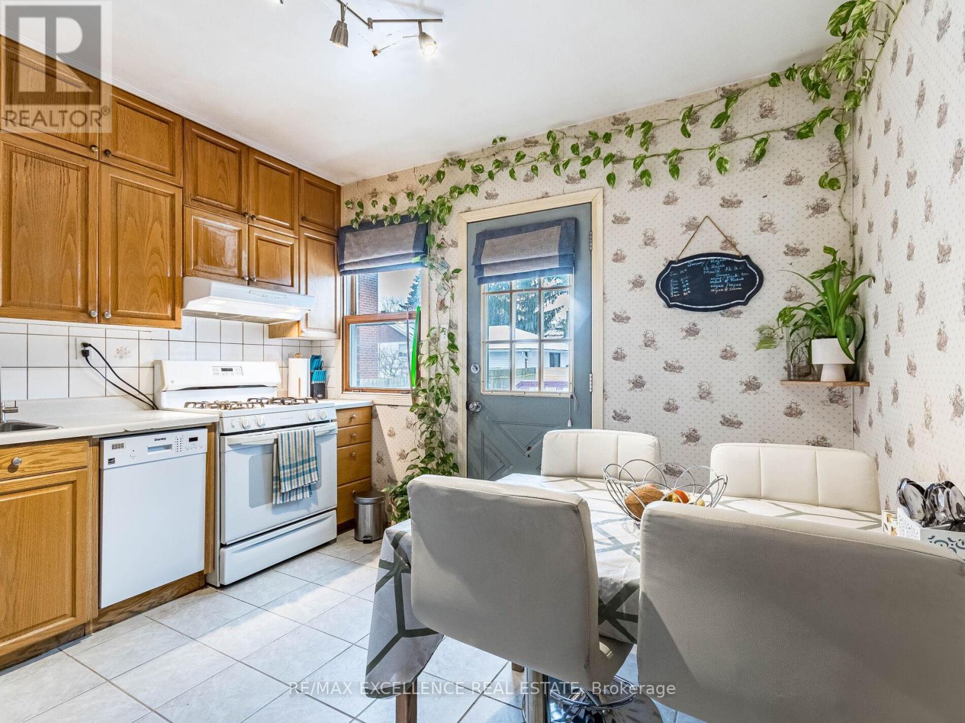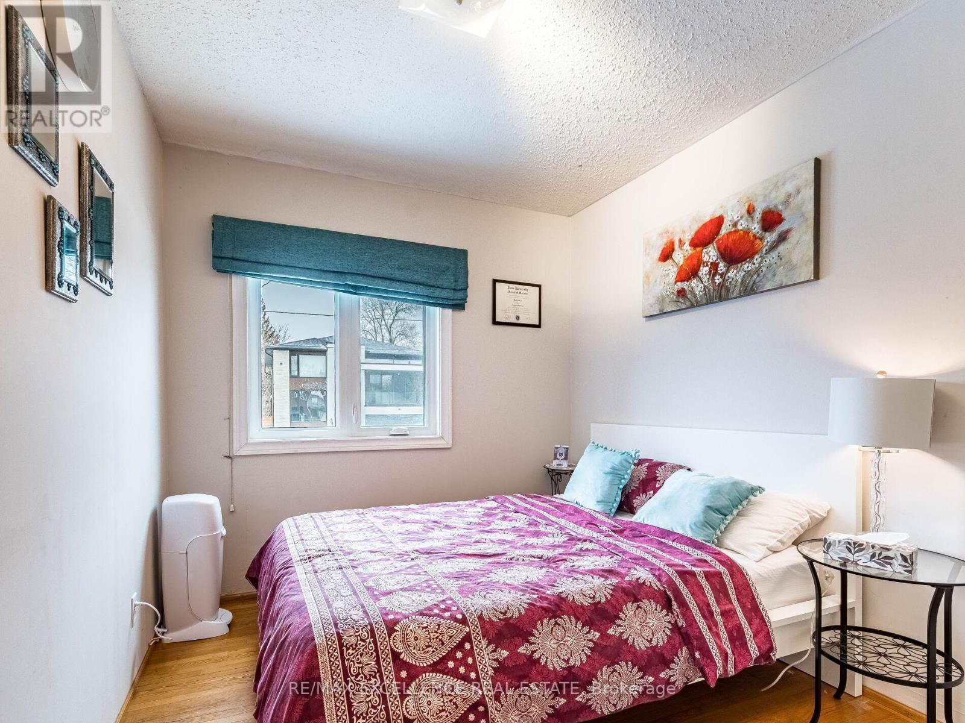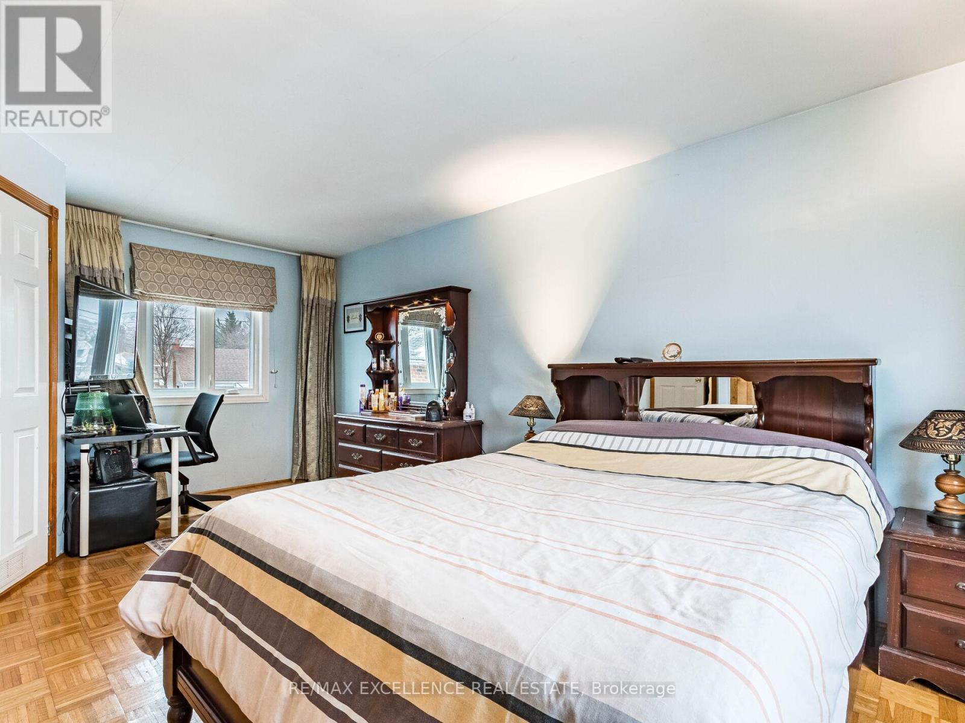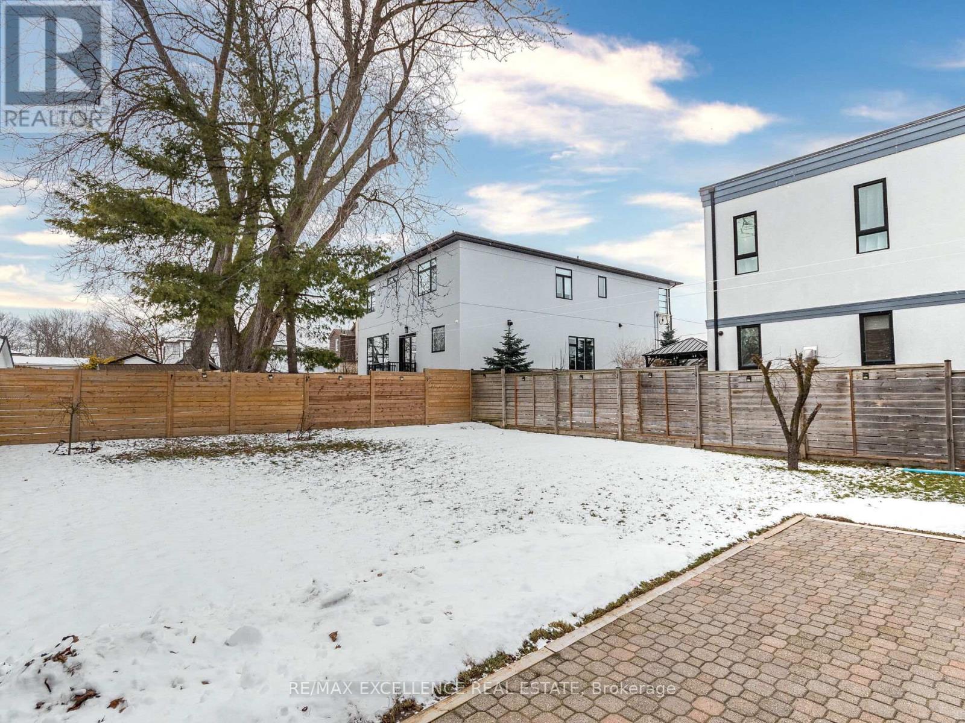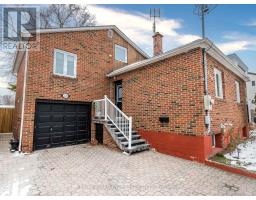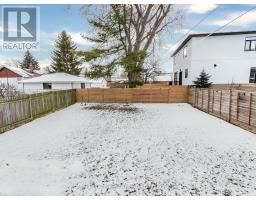1178 Ogden Avenue Mississauga, Ontario L5E 2H1
$3,800 Monthly
Price to Lease! Stunning 2000 sq. ft. home with 3+1 bedrooms and 2 bathrooms on a large lot within walking distance to Lake Ontario, Library and Park. Remodeled and Renovated Washrooms. Quality Upgrades. Den can be used as a 4th bedroom with a built-in bunk bed and a window AC unit. Total: 3 parking's, including one in the garage. Kitchen with Gas Stove. Large backyard for guest entertainment. Gas BBQ point in the backyard. **** EXTRAS **** 1 fridge, 1 gas stove, and 1 dishwasher. Common washer and dryer, all Elf, all window coverings. Full house available, including the basement for $5000/- (id:50886)
Property Details
| MLS® Number | W11930451 |
| Property Type | Single Family |
| Community Name | Lakeview |
| AmenitiesNearBy | Hospital, Marina, Park |
| ParkingSpaceTotal | 3 |
Building
| BathroomTotal | 2 |
| BedroomsAboveGround | 3 |
| BedroomsBelowGround | 1 |
| BedroomsTotal | 4 |
| Appliances | Central Vacuum, Dishwasher, Dryer, Refrigerator, Stove, Washer |
| ConstructionStyleAttachment | Detached |
| CoolingType | Central Air Conditioning |
| ExteriorFinish | Wood, Brick |
| FlooringType | Parquet, Hardwood |
| HeatingFuel | Natural Gas |
| HeatingType | Forced Air |
| StoriesTotal | 3 |
| SizeInterior | 1499.9875 - 1999.983 Sqft |
| Type | House |
| UtilityWater | Municipal Water |
Parking
| Garage |
Land
| Acreage | No |
| FenceType | Fenced Yard |
| LandAmenities | Hospital, Marina, Park |
| Sewer | Sanitary Sewer |
| SizeDepth | 110 Ft |
| SizeFrontage | 44 Ft |
| SizeIrregular | 44 X 110 Ft |
| SizeTotalText | 44 X 110 Ft|under 1/2 Acre |
| SurfaceWater | Lake/pond |
Rooms
| Level | Type | Length | Width | Dimensions |
|---|---|---|---|---|
| Second Level | Den | 4.65 m | 3.3 m | 4.65 m x 3.3 m |
| Main Level | Living Room | 3.7 m | 3.46 m | 3.7 m x 3.46 m |
| Main Level | Dining Room | 3.15 m | 2.11 m | 3.15 m x 2.11 m |
| Main Level | Kitchen | 3.4 m | 3.33 m | 3.4 m x 3.33 m |
| Main Level | Bedroom | 2.96 m | 2.6 m | 2.96 m x 2.6 m |
| Main Level | Bedroom 2 | 3.36 m | 3.04 m | 3.36 m x 3.04 m |
| Upper Level | Primary Bedroom | 5.55 m | 3.25 m | 5.55 m x 3.25 m |
Utilities
| Cable | Available |
| Sewer | Available |
https://www.realtor.ca/real-estate/27818468/1178-ogden-avenue-mississauga-lakeview-lakeview
Interested?
Contact us for more information
Syed Mehdi
Salesperson
100 Milverton Dr Unit 610-C
Mississauga, Ontario L5R 4H1

