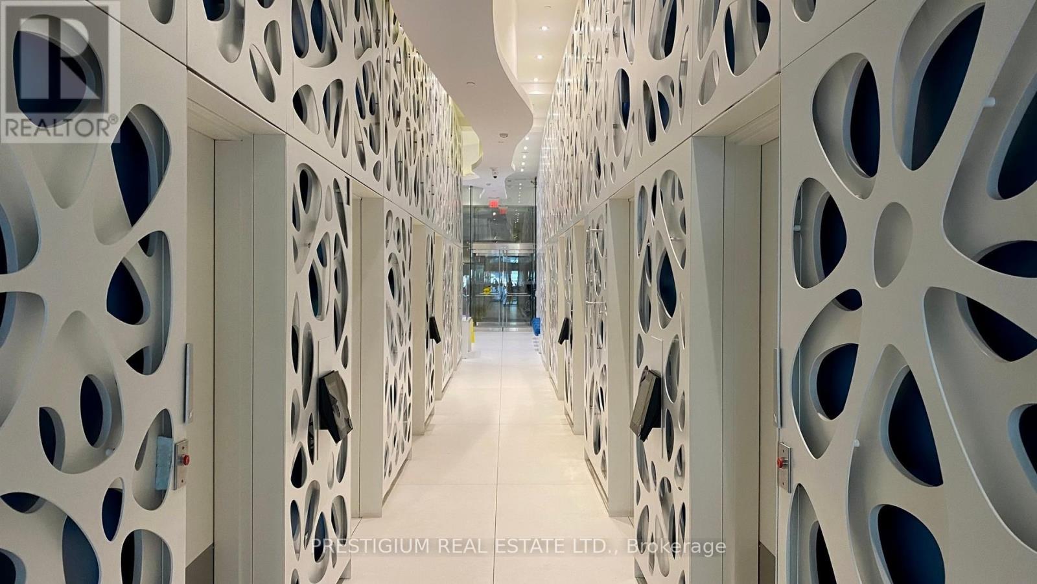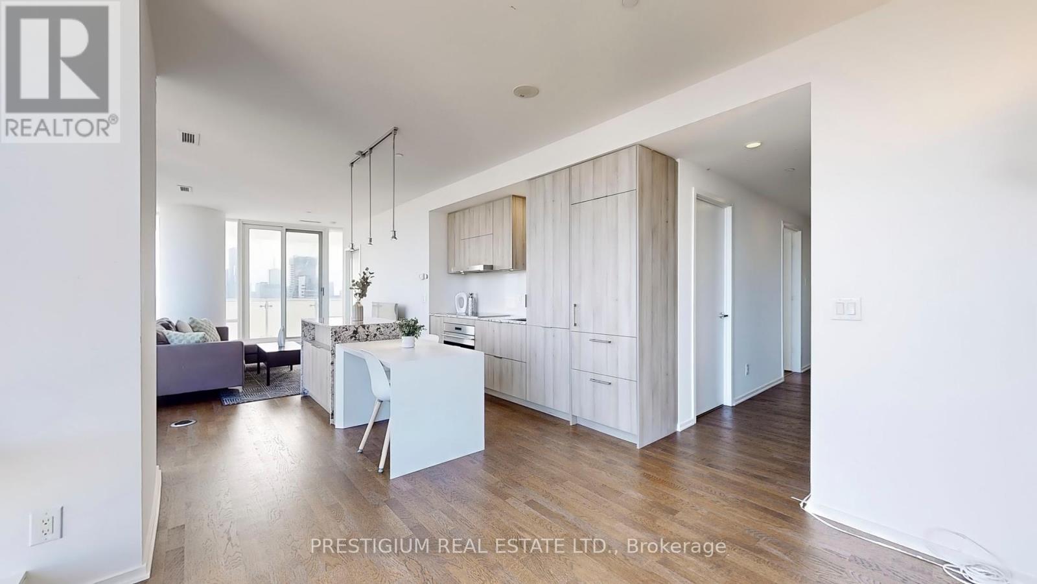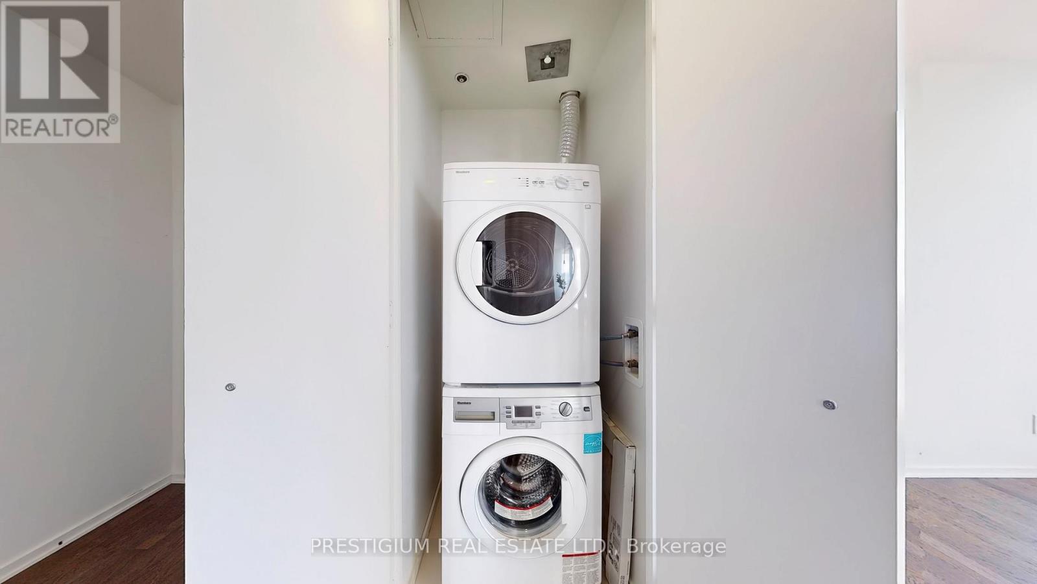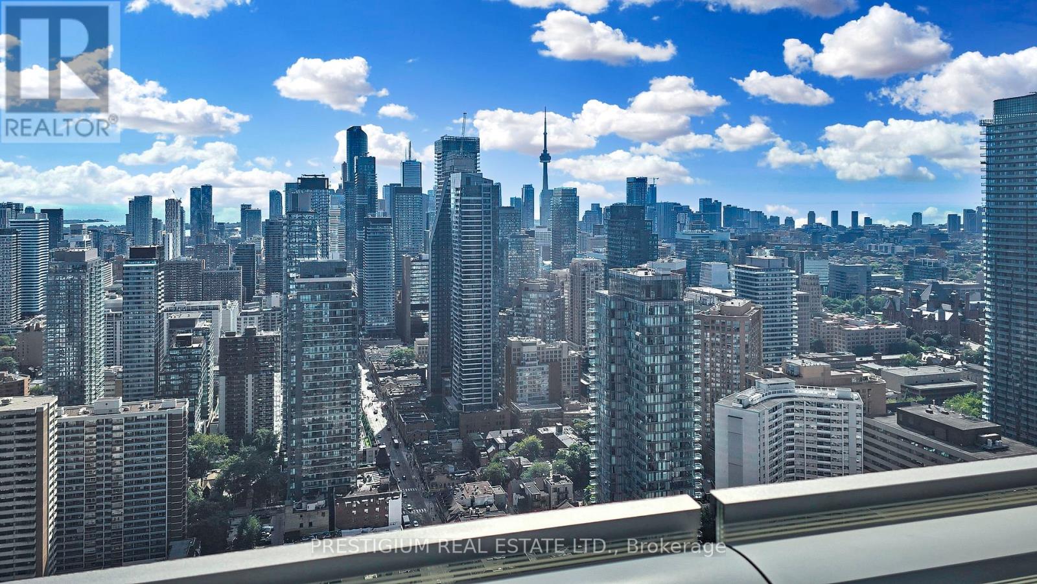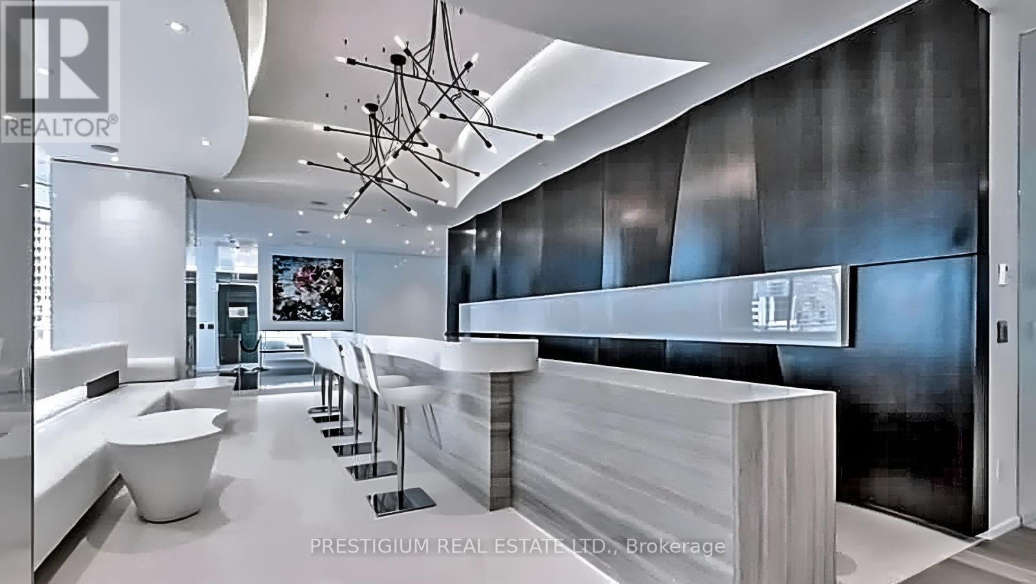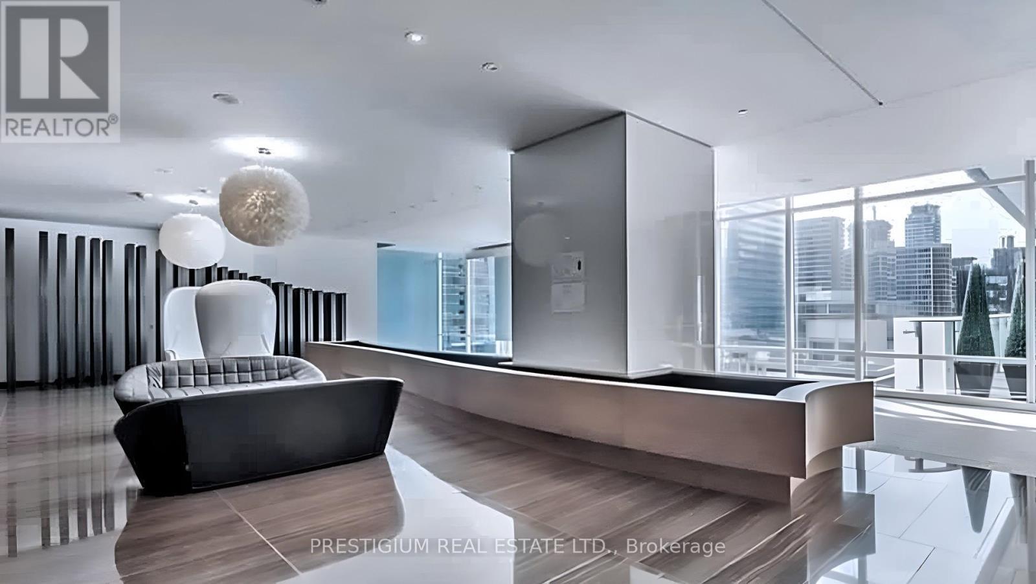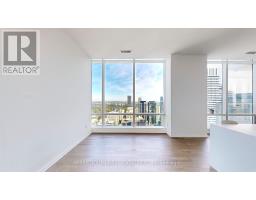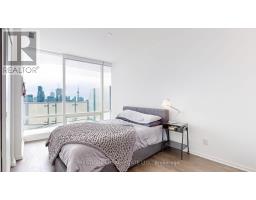4204 - 1 Bloor Street Toronto, Ontario M4W 0A8
$4,150 Monthly
Beautiful southeast corner suite, where breathtaking panoramic views greet you every day. Located in the beloved 'One Bloor' luxury condominium, this residence offers direct access to two subway lines. A short stroll from the charming shops, delightful restaurants, and Yorkville. Every detail in this home has been lovingly crafted. The thoughtful floor plan maximizes space, and the luxurious high-end finishes make it truly special. High end appliances including Wolf cooktop, Wolf Oven and Sub-Zero fridge! The large balcony is your personal retreat, offering stunning views of the city skyline perfect for relaxing or entertaining loved ones. Plus, you'll enjoy a wonderful array of resort-style amenities that make every day feel like a getaway. One parking and one locker included. Come and experience the perfect blend of luxury and comfort. Your new home awaits! **** EXTRAS **** Existing Fridge, Cook top, Oven, Dishwasher, Range Hood. Washer and Dryer. Existing electric light fixtures and window coverings. (id:50886)
Property Details
| MLS® Number | C11930474 |
| Property Type | Single Family |
| Community Name | Church-Yonge Corridor |
| CommunityFeatures | Pet Restrictions |
| Features | Balcony |
| ParkingSpaceTotal | 1 |
Building
| BathroomTotal | 2 |
| BedroomsAboveGround | 2 |
| BedroomsTotal | 2 |
| Amenities | Storage - Locker |
| CoolingType | Central Air Conditioning |
| ExteriorFinish | Concrete |
| HeatingFuel | Natural Gas |
| HeatingType | Forced Air |
| SizeInterior | 999.992 - 1198.9898 Sqft |
| Type | Apartment |
Parking
| Underground |
Land
| Acreage | No |
Rooms
| Level | Type | Length | Width | Dimensions |
|---|---|---|---|---|
| Main Level | Living Room | 9.96 m | 3.89 m | 9.96 m x 3.89 m |
| Main Level | Dining Room | 9.96 m | 3.89 m | 9.96 m x 3.89 m |
| Main Level | Kitchen | 9 m | 3.89 m | 9 m x 3.89 m |
| Main Level | Primary Bedroom | 4.19 m | 2.84 m | 4.19 m x 2.84 m |
| Main Level | Bedroom 2 | 3.48 m | 2.67 m | 3.48 m x 2.67 m |
Interested?
Contact us for more information
Elvis Ge
Broker
80 Tiverton Crt #103
Markham, Ontario L3R 0G4


