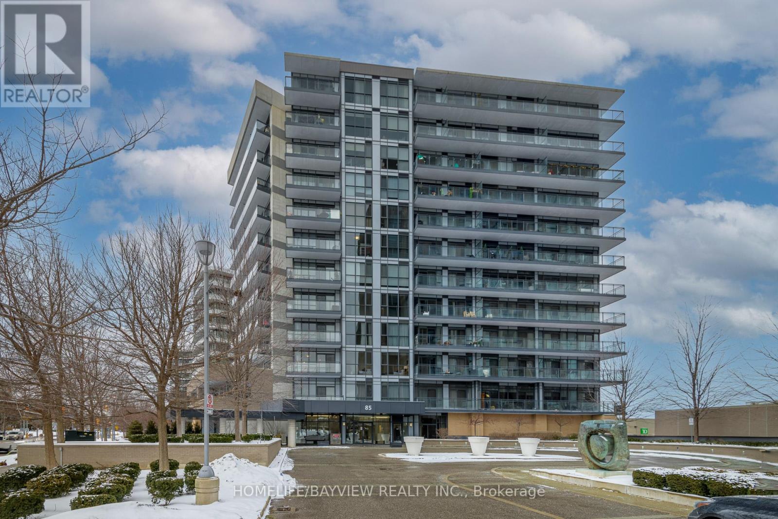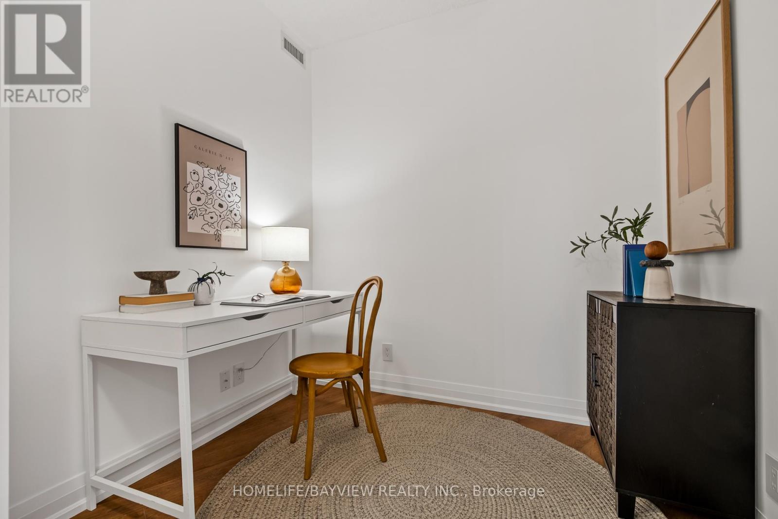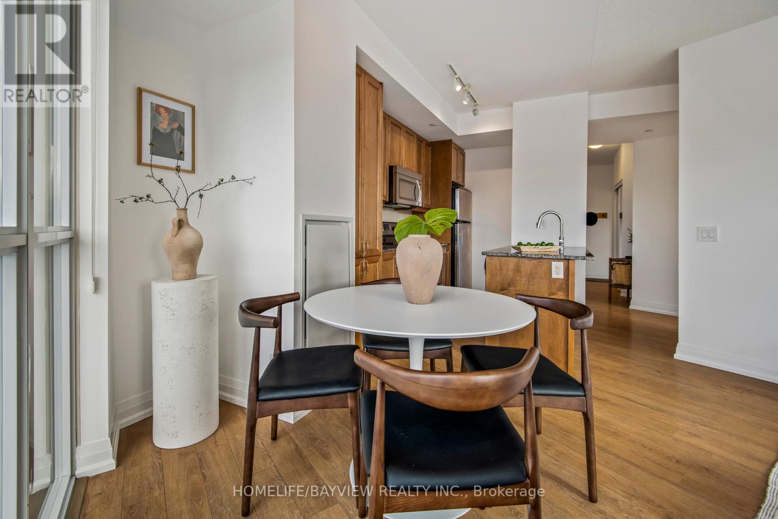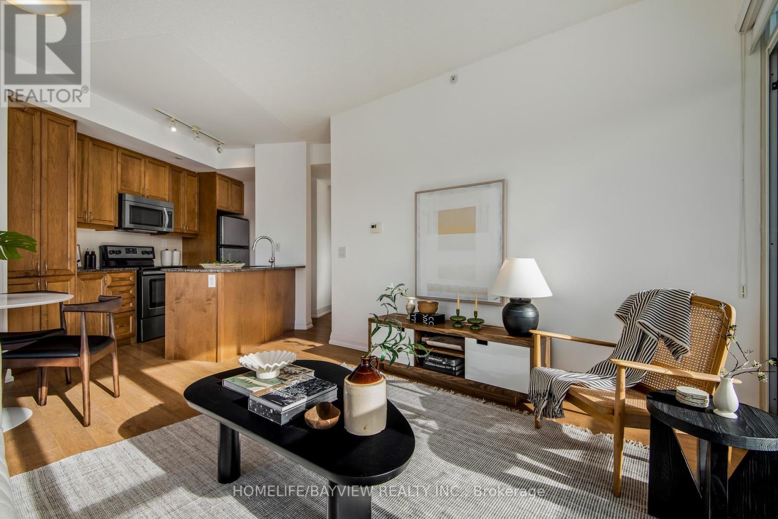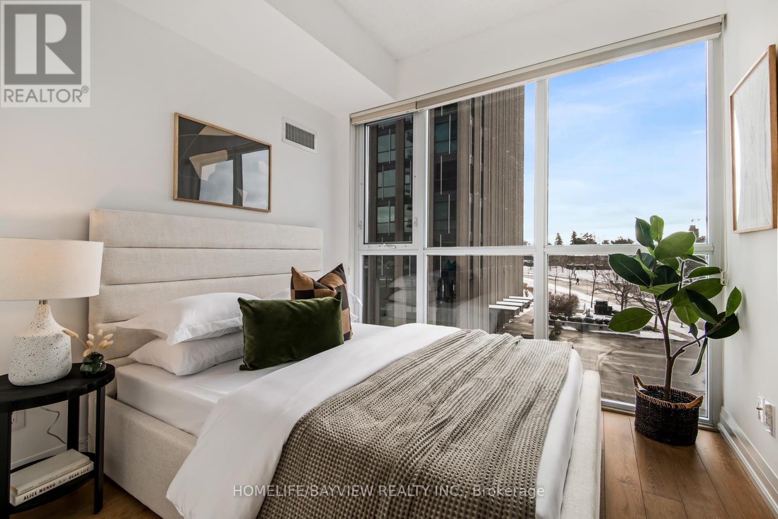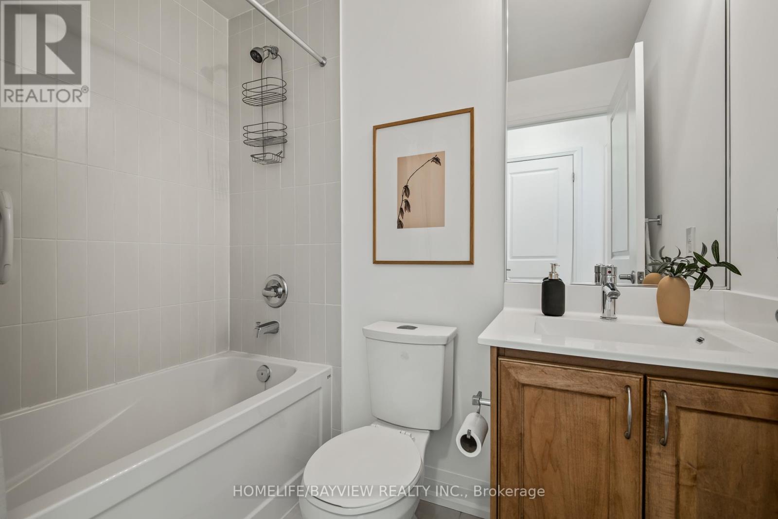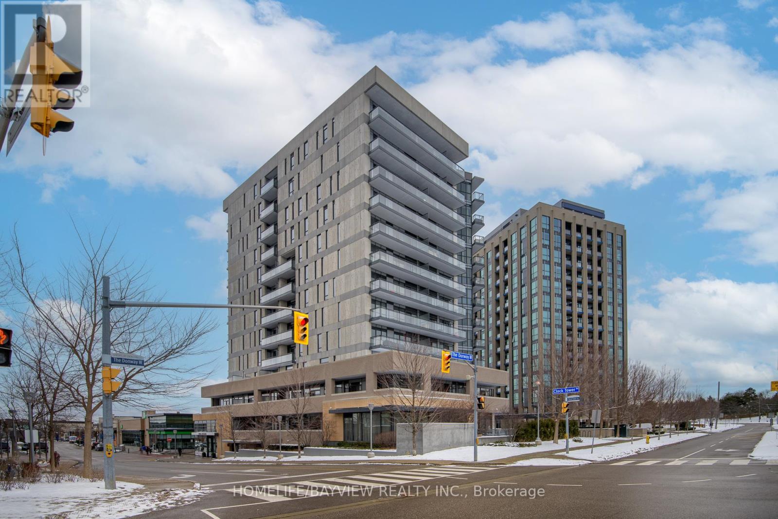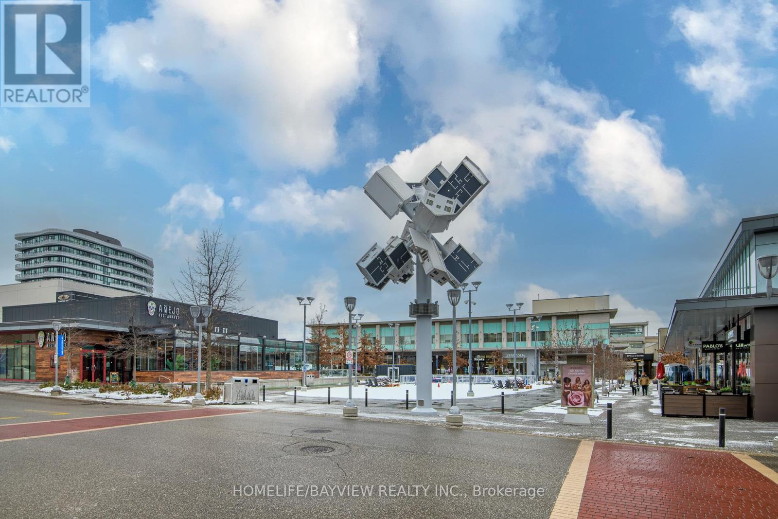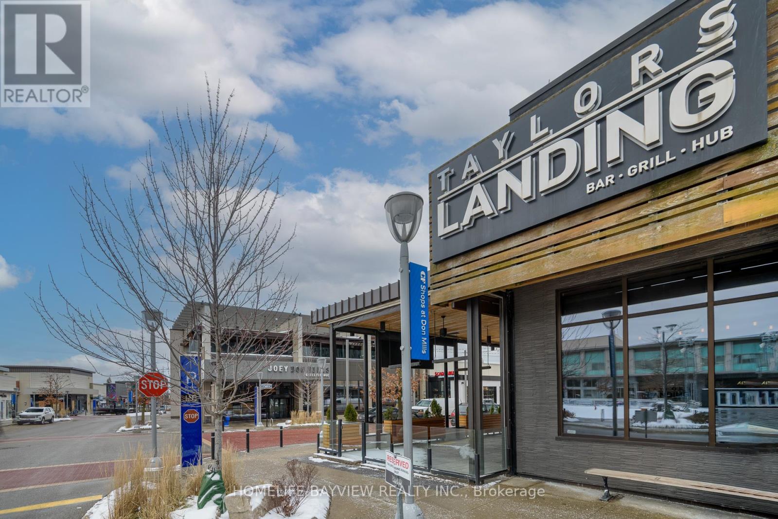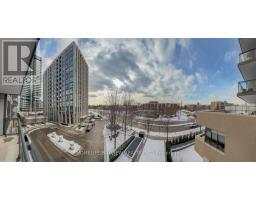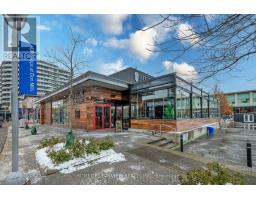307 - 85 The Donway West Toronto, Ontario M3C 0L9
$858,800Maintenance, Water, Parking, Insurance, Common Area Maintenance
$910.65 Monthly
Maintenance, Water, Parking, Insurance, Common Area Maintenance
$910.65 MonthlyLocated in the heart of the vibrant Shops at Don Mills, this spacious and stylish 2+ den condo offers the perfect blend of comfort, convenience, and modern living. Situated in a boutique, low-rise building, this unit boasts an open-concept layout with floor-to-ceiling windows, flooding the space with natural light. Highly coveted south west facing unit and the glass panels on balcony allow for a seemless open view. A truly unique layout-not your typical box. 9' ceiling. Great square shaped rooms, loads of closets & storage space. Kitchen features granite countertop, upgraded maple cabinetry & plenty of cupboard space. Separate den makes for a perfect home office. Primary bedroom features a spacious walk-in closet and a large closet. Second bedroom features a very large closet. Step outside to discover the unparalleled convenience of living just moments away from world-class shopping, dining, and entertainment. Stroll on over to a fantastic & diverse range of restaurants, cafes, shops, Cineplex VIP Cinemas, grocery stores: Metro & Mcewen, Eataly, LCBO, banks & more! Take in the special events including art & music. Surrounded by trails & parks: Edwards Garden, Charles Sauriol Conservation area. With easy access to major transit routes, DVP, 401, Don Mills transit hub- a bus ride away to 3 subway lines (1,2,4) and soon to come Eglinton LRT- this location offers the best of both worlds: urban living in a serene, boutique setting. **** EXTRAS **** Building features an exercise room and an inviting party room with a patio, visitor parking. Oversized parking spot. (id:50886)
Property Details
| MLS® Number | C11930448 |
| Property Type | Single Family |
| Community Name | Banbury-Don Mills |
| CommunityFeatures | Pet Restrictions |
| Features | Balcony, Carpet Free, In Suite Laundry |
| ParkingSpaceTotal | 1 |
Building
| BathroomTotal | 2 |
| BedroomsAboveGround | 2 |
| BedroomsBelowGround | 1 |
| BedroomsTotal | 3 |
| Amenities | Storage - Locker |
| Appliances | Blinds, Dishwasher, Dryer, Microwave, Range, Refrigerator, Stove, Washer |
| CoolingType | Central Air Conditioning |
| ExteriorFinish | Concrete |
| FlooringType | Laminate |
| HeatingFuel | Natural Gas |
| HeatingType | Heat Pump |
| SizeInterior | 899.9921 - 998.9921 Sqft |
| Type | Apartment |
Parking
| Underground |
Land
| Acreage | No |
| ZoningDescription | Residential |
Rooms
| Level | Type | Length | Width | Dimensions |
|---|---|---|---|---|
| Flat | Living Room | 4.67 m | 4.27 m | 4.67 m x 4.27 m |
| Flat | Dining Room | 4.67 m | 4.27 m | 4.67 m x 4.27 m |
| Flat | Kitchen | 4.67 m | 4.27 m | 4.67 m x 4.27 m |
| Flat | Den | 2.49 m | 2.03 m | 2.49 m x 2.03 m |
| Flat | Primary Bedroom | 3.66 m | 3.58 m | 3.66 m x 3.58 m |
| Flat | Bedroom 2 | 9.5 m | 9.33 m | 9.5 m x 9.33 m |
Interested?
Contact us for more information
Goldie Mokhtari
Broker
505 Hwy 7 Suite 201
Thornhill, Ontario L3T 7T1

