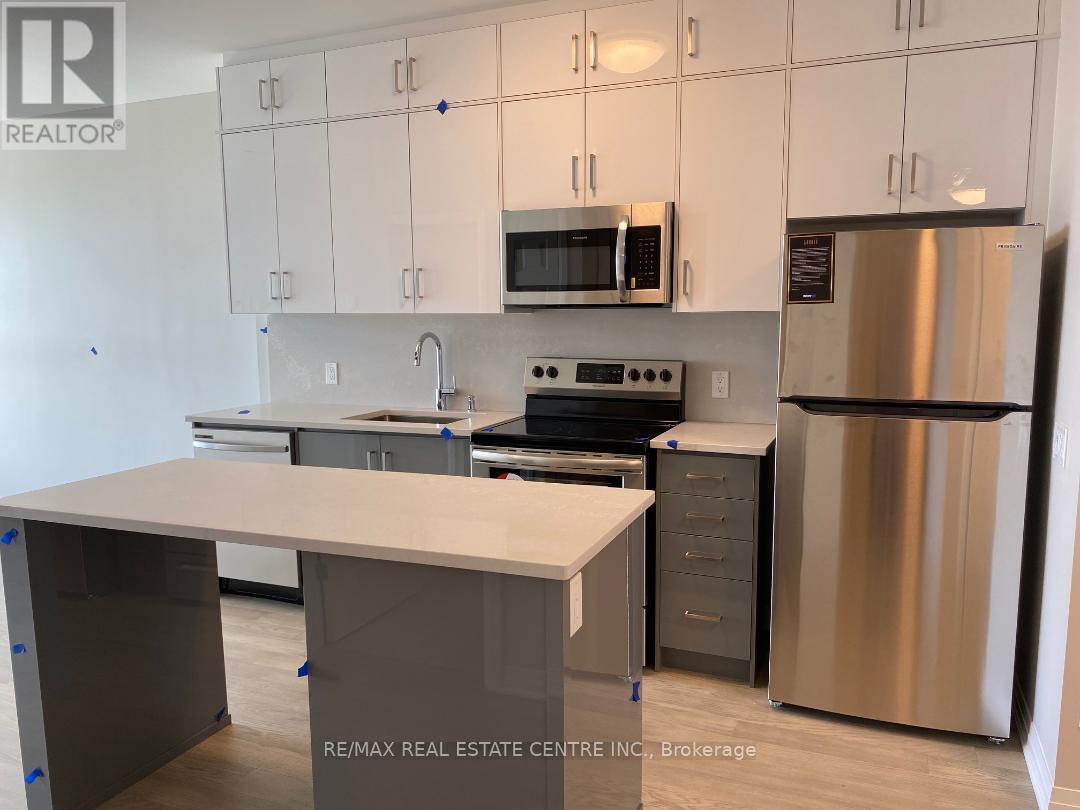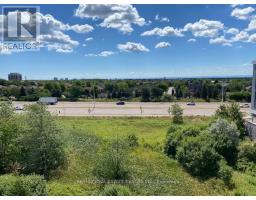415 - 50 Kaitting Trail Oakville, Ontario L6M 5N3
$2,300 Monthly
Stunning Condo in a Luxury Building! Experience upscale living with high-end finishes, soaring 9-ftflat ceilings, and a breathtaking south-facing view of the lake. This unit features upgradedstainless steel appliances and is ideally locatedjust minutes to 403/QEW and steps from stores,restaurants, banks, and more. Enjoy a vibrant lifestyle with premium building amenities. Includesone parking space and a locker for added convenience. **** EXTRAS **** Stainless Steel Fridge, Stove, B/I Dishwasher, Microwave. Washer & Dryer. Includes Parking & Locker. No Pets, Non Smokers As Per Landlord. Tenant To Pay All Utilities. (id:50886)
Property Details
| MLS® Number | W11930544 |
| Property Type | Single Family |
| Community Name | Rural Oakville |
| Amenities Near By | Hospital |
| Community Features | Pets Not Allowed |
| Features | Balcony |
| Parking Space Total | 1 |
| View Type | View |
Building
| Bathroom Total | 1 |
| Bedrooms Above Ground | 1 |
| Bedrooms Below Ground | 1 |
| Bedrooms Total | 2 |
| Amenities | Exercise Centre, Party Room, Visitor Parking, Storage - Locker |
| Appliances | Dishwasher, Dryer, Microwave, Refrigerator, Stove, Washer |
| Cooling Type | Central Air Conditioning |
| Exterior Finish | Concrete |
| Fire Protection | Security System |
| Flooring Type | Laminate |
| Heating Fuel | Natural Gas |
| Heating Type | Forced Air |
| Size Interior | 600 - 699 Ft2 |
| Type | Apartment |
Land
| Acreage | No |
| Land Amenities | Hospital |
Rooms
| Level | Type | Length | Width | Dimensions |
|---|---|---|---|---|
| Main Level | Living Room | 4.52 m | 3.28 m | 4.52 m x 3.28 m |
| Main Level | Dining Room | 4.52 m | 3.28 m | 4.52 m x 3.28 m |
| Main Level | Kitchen | 3.58 m | 2.19 m | 3.58 m x 2.19 m |
| Main Level | Primary Bedroom | 3.05 m | 3.07 m | 3.05 m x 3.07 m |
| Main Level | Den | 2.39 m | 2.11 m | 2.39 m x 2.11 m |
https://www.realtor.ca/real-estate/27818631/415-50-kaitting-trail-oakville-rural-oakville
Contact Us
Contact us for more information
Rajan Sethi
Broker
www.youtube.com/embed/TRvGnrbUbTQ
www.rajansethi.com/
2 County Court Blvd. Ste 150
Brampton, Ontario L6W 3W8
(905) 456-1177
(905) 456-1107
www.remaxcentre.ca/
Sparsh Sethi
Salesperson
2 County Court Blvd. Ste 150
Brampton, Ontario L6W 3W8
(905) 456-1177
(905) 456-1107
www.remaxcentre.ca/















































