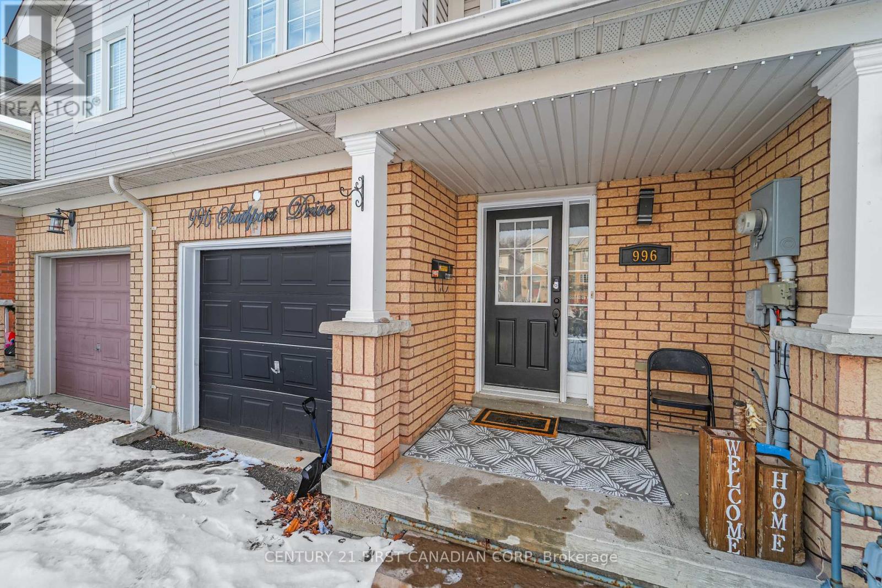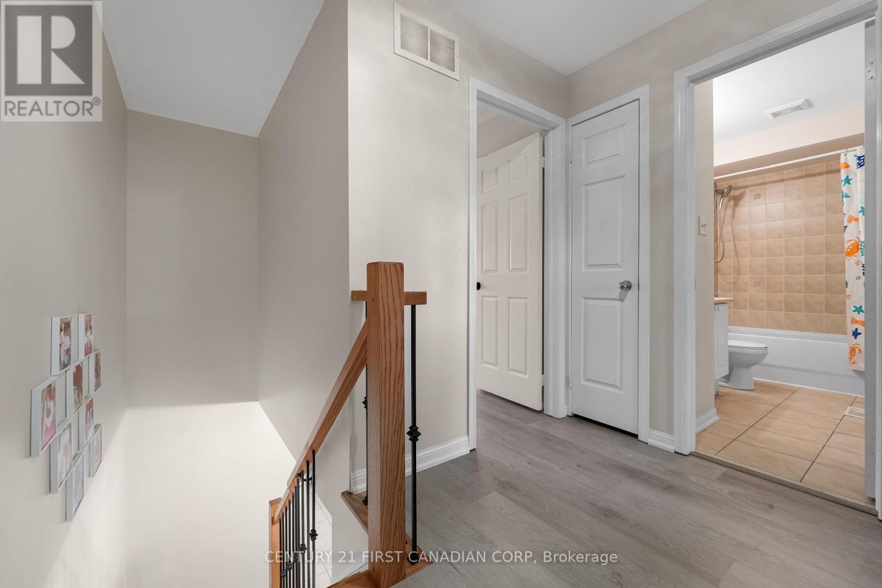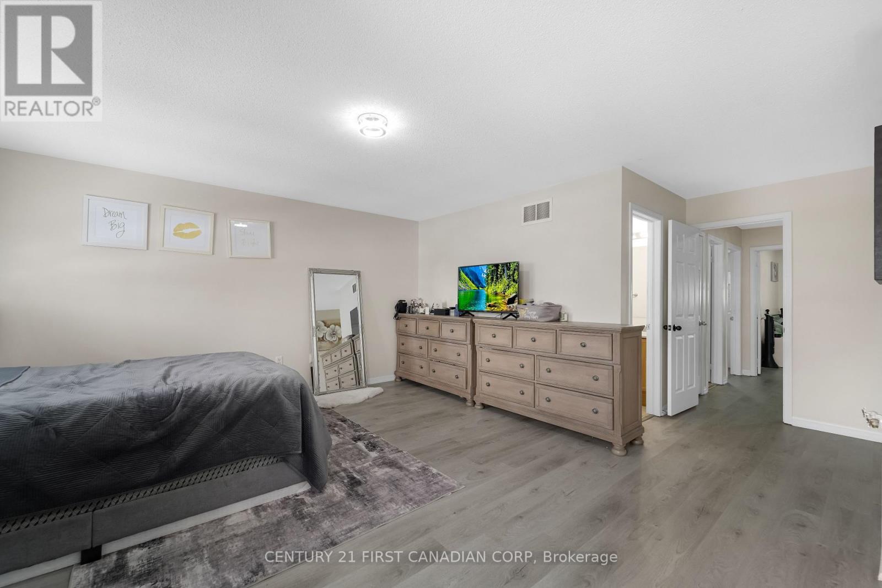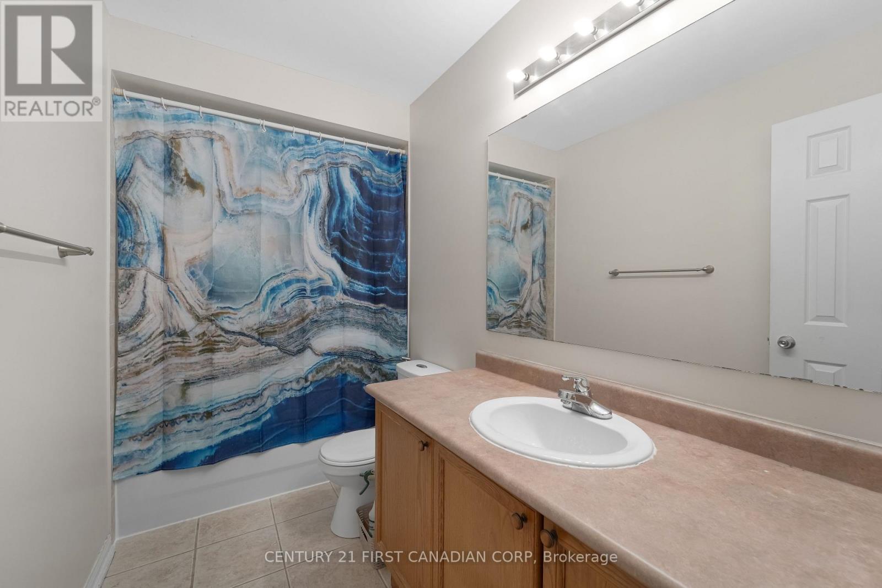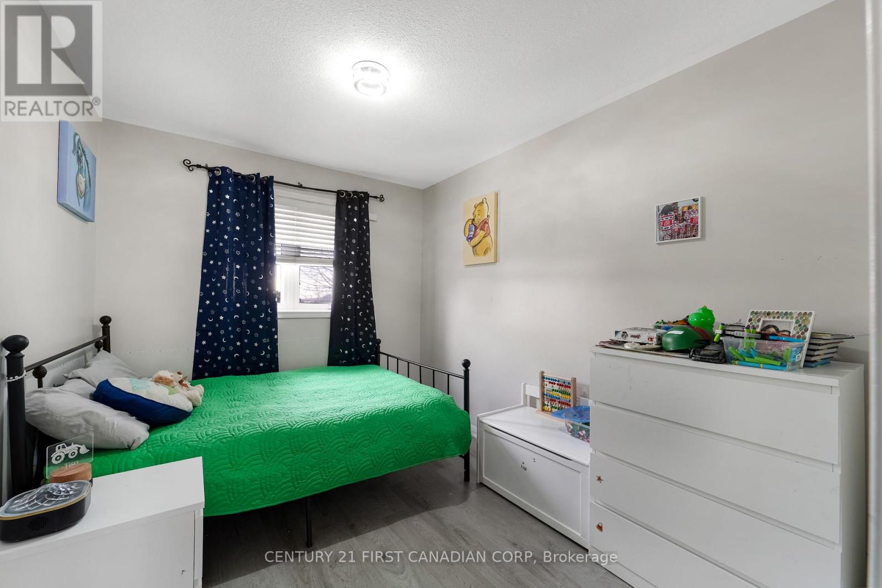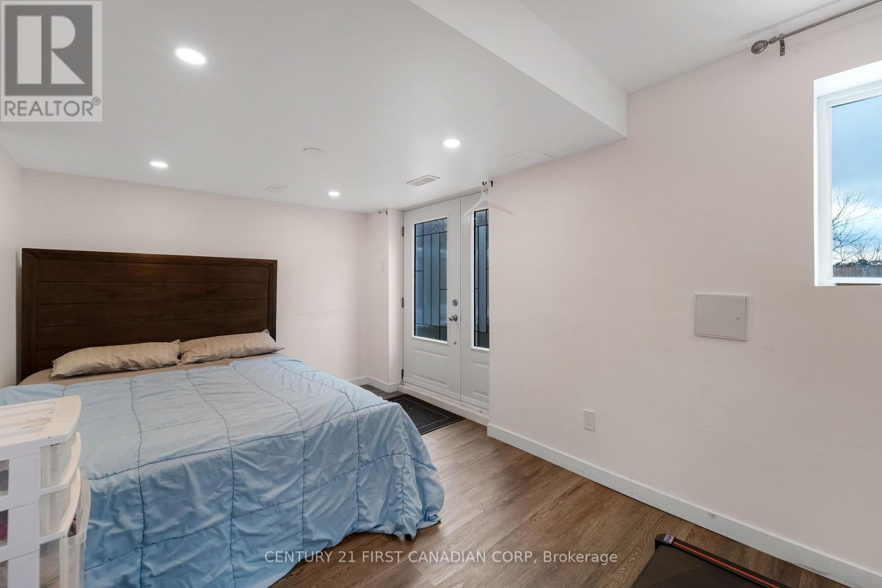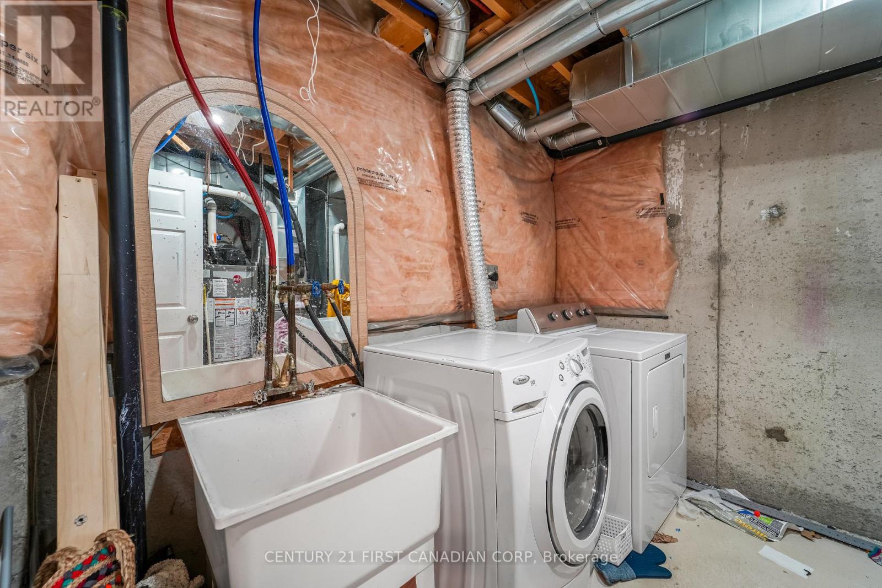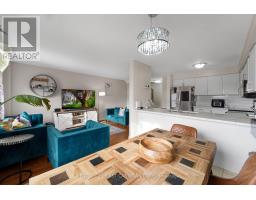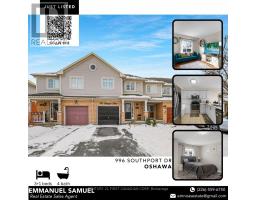996 Southport Drive N Oshawa, Ontario L1H 8A3
$799,900
Have you been searching for a chance to enter the market? Look no further! This immaculately maintained 3 Plus 1 Bedroom, 3.5 Bathrooms, Open Concept kitchen with SS appliances has ample counter space and allows for an easy flow between the rooms, while still providing enough space for an eat-in kitchen, and breakfast bar, Direct Access to Garage from Front Hall. Large Master Bedroom with A Full 4-pc Ensuite And 2 huge Closets. 2nd Floor With 2 Additional Bedrooms, 4-Pc Bath and Large Closets. New Quartz Countertop in Kitchen. Basement with Large Bedroom and Ensuite Bathroom. You'll love having all the space you need to create memories with loved ones. The large windows allow you to look over your spacious yard. The furnace was replaced in December 2023, the Hot Water Tank (Owned) was replaced in December 2023 and the Dishwasher was replaced in December 2023. (id:50886)
Property Details
| MLS® Number | E11930519 |
| Property Type | Single Family |
| Community Name | Donevan |
| ParkingSpaceTotal | 4 |
Building
| BathroomTotal | 4 |
| BedroomsAboveGround | 3 |
| BedroomsBelowGround | 1 |
| BedroomsTotal | 4 |
| Appliances | Water Heater |
| BasementDevelopment | Finished |
| BasementFeatures | Walk Out |
| BasementType | N/a (finished) |
| ConstructionStyleAttachment | Attached |
| CoolingType | Central Air Conditioning |
| ExteriorFinish | Brick, Vinyl Siding |
| FlooringType | Laminate, Ceramic, Carpeted, Vinyl |
| FoundationType | Poured Concrete, Concrete |
| HalfBathTotal | 1 |
| HeatingFuel | Natural Gas |
| HeatingType | Forced Air |
| StoriesTotal | 2 |
| SizeInterior | 1099.9909 - 1499.9875 Sqft |
| Type | Row / Townhouse |
| UtilityWater | Municipal Water |
Parking
| Garage |
Land
| Acreage | No |
| Sewer | Sanitary Sewer |
| SizeDepth | 160 Ft ,2 In |
| SizeFrontage | 20 Ft ,4 In |
| SizeIrregular | 20.4 X 160.2 Ft |
| SizeTotalText | 20.4 X 160.2 Ft |
Rooms
| Level | Type | Length | Width | Dimensions |
|---|---|---|---|---|
| Second Level | Primary Bedroom | 5.07 m | 4.75 m | 5.07 m x 4.75 m |
| Second Level | Bedroom 2 | 3.78 m | 3.02 m | 3.78 m x 3.02 m |
| Second Level | Bedroom 3 | 3.32 m | 2.62 m | 3.32 m x 2.62 m |
| Lower Level | Bedroom 4 | 5.46 m | 2.62 m | 5.46 m x 2.62 m |
| Main Level | Great Room | 6.22 m | 2.94 m | 6.22 m x 2.94 m |
| Main Level | Kitchen | 3.3 m | 2.7 m | 3.3 m x 2.7 m |
| Main Level | Dining Room | 3.06 m | 2.7 m | 3.06 m x 2.7 m |
https://www.realtor.ca/real-estate/27818539/996-southport-drive-n-oshawa-donevan-donevan
Interested?
Contact us for more information
Emmanuel Samuel
Salesperson



