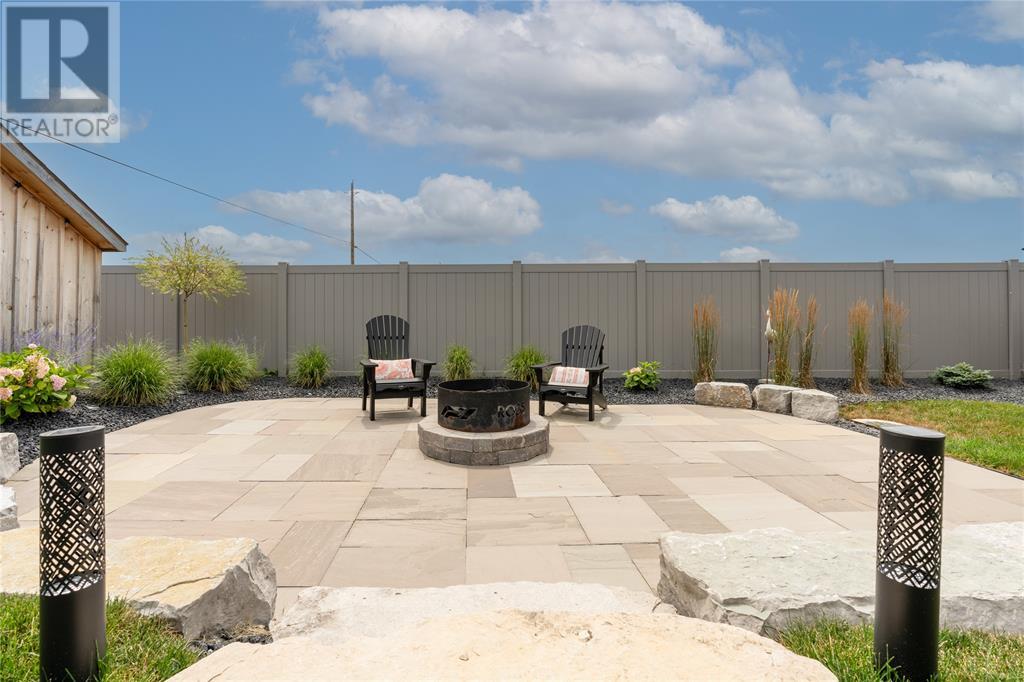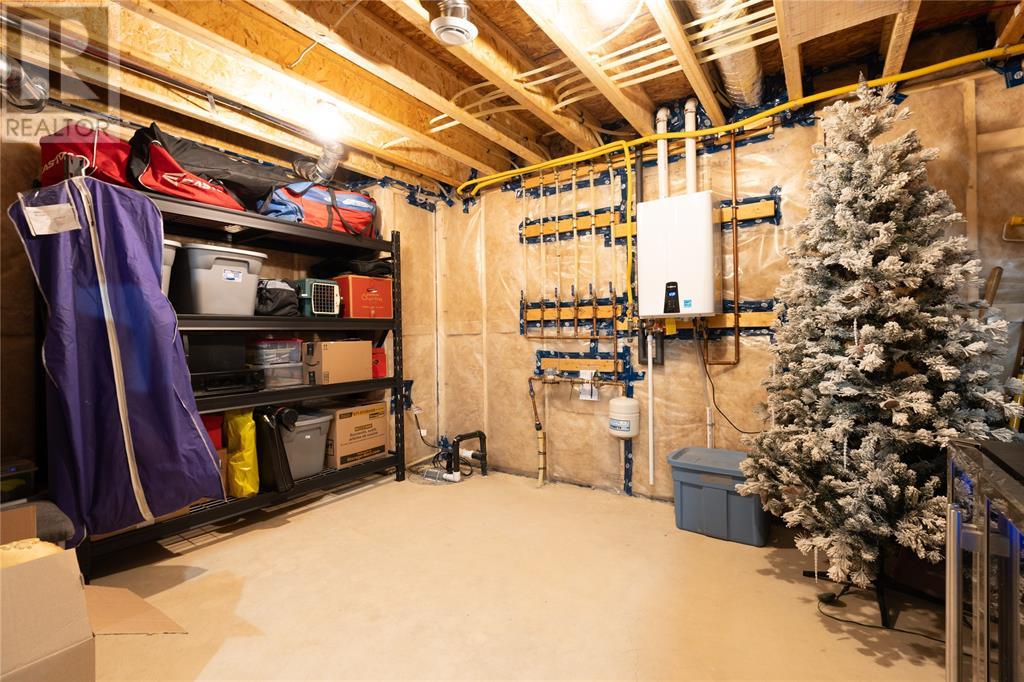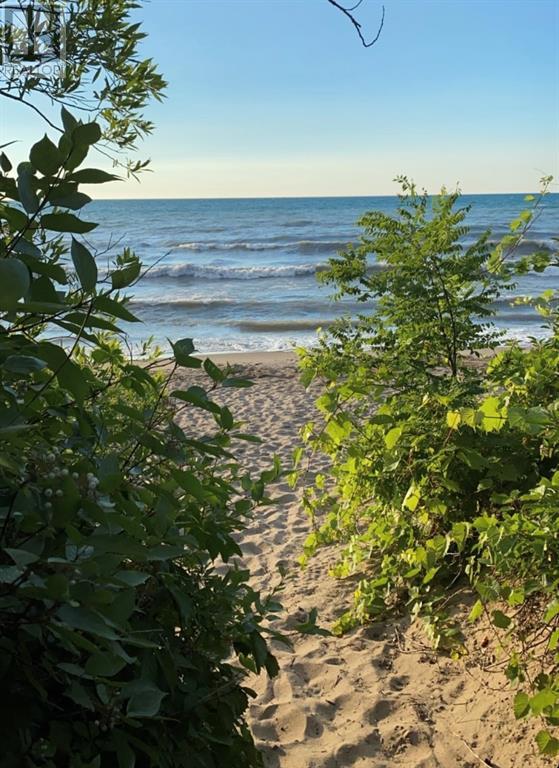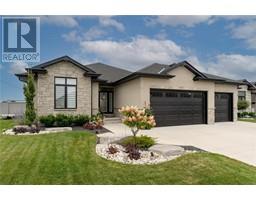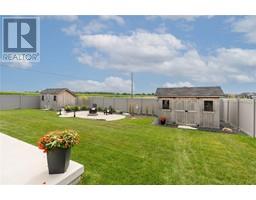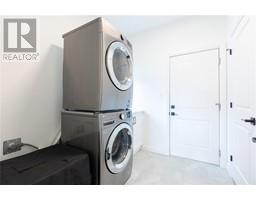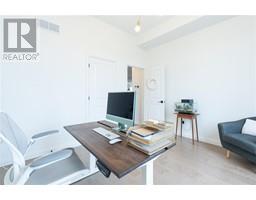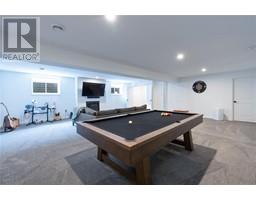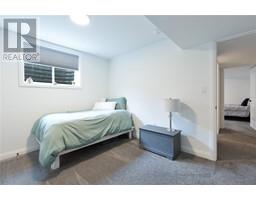6807 Griffin Drive Plympton-Wyoming, Ontario N0N 1E0
$849,900
*All offers 24 hrs irrev. Welcome to 6807 Griffin Dr. a contemporary bungalow built in 2021, located in the charming community of Camlachie. This exquisite home offers a spacious 1682 sq ft main floor plan with modern finishes & thoughtful upgrades throughout. Enjoy an open concept main floor, perfect for entertaining. Kitchen features quartz countertops & large island with breakfast bar. Two generously sized bedrooms, including a primary bedroom with 3-pc ensuite, massive walk-in closet, & a patio door leading to the back yard covered patio. The lower level includes 2 additional bedrooms, a large rec room with a gas fireplace & thermostat adjustment, & a 4-pc bathroom. The back patio spans the entire length of the house. Over $80K in outdoor upgrades, including professional landscaping with a firepit area, fence, irrigation system, & 2 sheds. A 3-car heated garage with the 3rd bay being a drive-thru. Don't miss this home! Hot water tank is a rental. (id:50886)
Property Details
| MLS® Number | 25001160 |
| Property Type | Single Family |
| Features | Golf Course/parkland, Double Width Or More Driveway, Concrete Driveway |
Building
| BathroomTotal | 3 |
| BedroomsAboveGround | 2 |
| BedroomsBelowGround | 2 |
| BedroomsTotal | 4 |
| Appliances | Dishwasher, Dryer, Refrigerator, Stove, Washer |
| ArchitecturalStyle | Bungalow |
| ConstructedDate | 2021 |
| ConstructionStyleAttachment | Detached |
| ExteriorFinish | Brick |
| FireplaceFuel | Electric,gas |
| FireplacePresent | Yes |
| FireplaceType | Direct Vent,direct Vent |
| FlooringType | Carpeted, Ceramic/porcelain, Hardwood |
| FoundationType | Concrete |
| HeatingFuel | Natural Gas |
| HeatingType | Forced Air |
| StoriesTotal | 1 |
| SizeInterior | 2706 Sqft |
| TotalFinishedArea | 2706 Sqft |
| Type | House |
Parking
| Garage | |
| Heated Garage |
Land
| Acreage | No |
| LandscapeFeatures | Landscaped |
| SizeIrregular | 71x135 |
| SizeTotalText | 71x135 |
| ZoningDescription | R5(h) |
Rooms
| Level | Type | Length | Width | Dimensions |
|---|---|---|---|---|
| Lower Level | 3pc Bathroom | 9.01 x 8.01 | ||
| Lower Level | Recreation Room | 25.08 x 26.03 | ||
| Lower Level | Bedroom | 12.10 x 9.11 | ||
| Lower Level | Bedroom | 12.10 x 10.04 | ||
| Main Level | Laundry Room | 6.10 x 7.04 | ||
| Main Level | 4pc Ensuite Bath | 6.0 x 12.02 | ||
| Main Level | 4pc Bathroom | 9.04 x 7.05 | ||
| Main Level | Primary Bedroom | 12.08 x 14.0 | ||
| Main Level | Bedroom | 12.08 x 11.04 | ||
| Main Level | Eating Area | 10.06 x 9.01 | ||
| Main Level | Kitchen | 10.06 x 13.05 | ||
| Main Level | Great Room | 15.10 x 32.03 |
https://www.realtor.ca/real-estate/27818747/6807-griffin-drive-plympton-wyoming
Interested?
Contact us for more information
Sebastian Pedreros-Roussy
Sales Person
795 Exmouth Street
Sarnia, Ontario N7T 7B7







