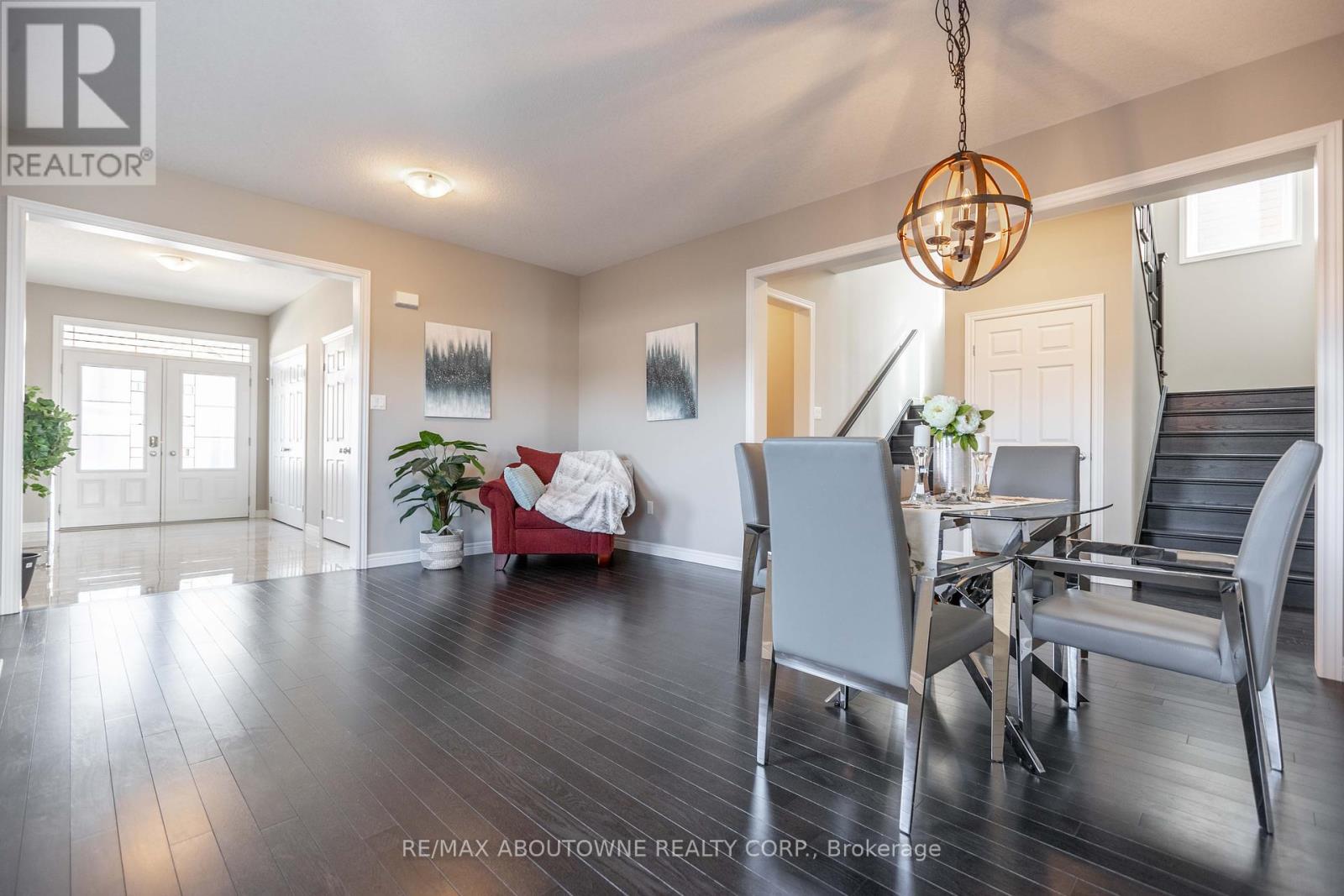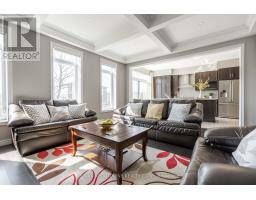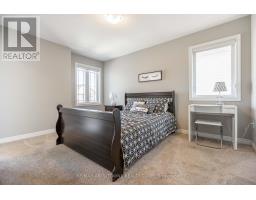219 Ambrous Crescent Guelph, Ontario N1L 1B3
$4,800 Monthly
Welcome to 219 Ambrous Cres, located in one of the most prestigious south Guelph neighbourhoods. The interlock doublewide driveway welcomes you to this all brick 3300 square feet home built in 2019. It backs onto a wildlife corridor, features four bedrooms and five full bathrooms. The main floor with a 9 foot ceiling features a wide front entryway, open concept family room with waffled ceiling, upgraded kitchen, dining space, formal dining room as well as an office. The main floor bathroom was thoughtfully upgraded into a 4-pc if you ever need to convert the office to a bedroom. The magnificent double staircases lead to the perfect second floor with four good sized bedrooms, three with walk in closets and each with its own en-suite. You will never have to fight for a bathroom. The primary suite offers a massive walk-in closet, double doors to an over-sized luxury en-suite. Laundry is conveniently located outside of the primary bedroom. Highly rated schools nearby and easily accessible to highway 401. This home comes furnished and is available to move in after May 1. (id:50886)
Property Details
| MLS® Number | X11930733 |
| Property Type | Single Family |
| Community Name | Village |
| Features | In Suite Laundry |
| ParkingSpaceTotal | 4 |
Building
| BathroomTotal | 4 |
| BedroomsAboveGround | 4 |
| BedroomsTotal | 4 |
| Appliances | Water Heater, Dishwasher, Dryer, Furniture, Garage Door Opener, Microwave, Oven, Range, Refrigerator, Washer, Window Coverings |
| BasementDevelopment | Unfinished |
| BasementType | Full (unfinished) |
| ConstructionStyleAttachment | Detached |
| CoolingType | Central Air Conditioning, Air Exchanger |
| ExteriorFinish | Brick |
| FireplacePresent | Yes |
| FoundationType | Concrete |
| HeatingFuel | Natural Gas |
| HeatingType | Forced Air |
| StoriesTotal | 2 |
| Type | House |
| UtilityWater | Municipal Water |
Parking
| Attached Garage |
Land
| Acreage | No |
| Sewer | Sanitary Sewer |
| SizeDepth | 125 Ft |
| SizeFrontage | 40 Ft |
| SizeIrregular | 40 X 125 Ft |
| SizeTotalText | 40 X 125 Ft |
Rooms
| Level | Type | Length | Width | Dimensions |
|---|---|---|---|---|
| Second Level | Bathroom | 1.73 m | 2.77 m | 1.73 m x 2.77 m |
| Second Level | Bathroom | 3.89 m | 3.96 m | 3.89 m x 3.96 m |
| Second Level | Bathroom | 1.6 m | 2.79 m | 1.6 m x 2.79 m |
| Second Level | Primary Bedroom | 4.75 m | 4.57 m | 4.75 m x 4.57 m |
| Second Level | Bedroom | 3.96 m | 4.57 m | 3.96 m x 4.57 m |
| Second Level | Bedroom | 3.15 m | 4.27 m | 3.15 m x 4.27 m |
| Second Level | Bedroom | 3.89 m | 3.02 m | 3.89 m x 3.02 m |
| Main Level | Living Room | 5.21 m | 4.14 m | 5.21 m x 4.14 m |
| Main Level | Kitchen | 3.38 m | 4.47 m | 3.38 m x 4.47 m |
| Main Level | Dining Room | 4.11 m | 5.44 m | 4.11 m x 5.44 m |
| Main Level | Office | 3.12 m | 2.59 m | 3.12 m x 2.59 m |
| Main Level | Eating Area | 3.38 m | 2.46 m | 3.38 m x 2.46 m |
https://www.realtor.ca/real-estate/27818999/219-ambrous-crescent-guelph-village-village
Interested?
Contact us for more information
Esther Huang
Broker
1235 North Service Rd W #100d
Oakville, Ontario L6M 3G5







































































