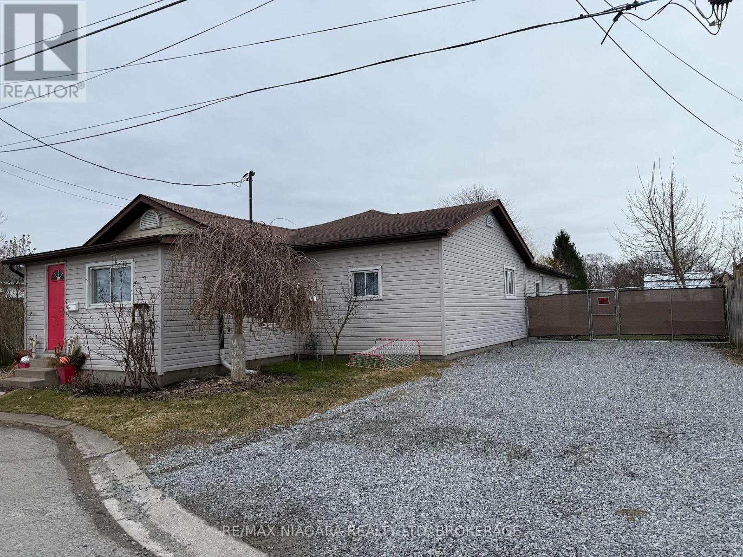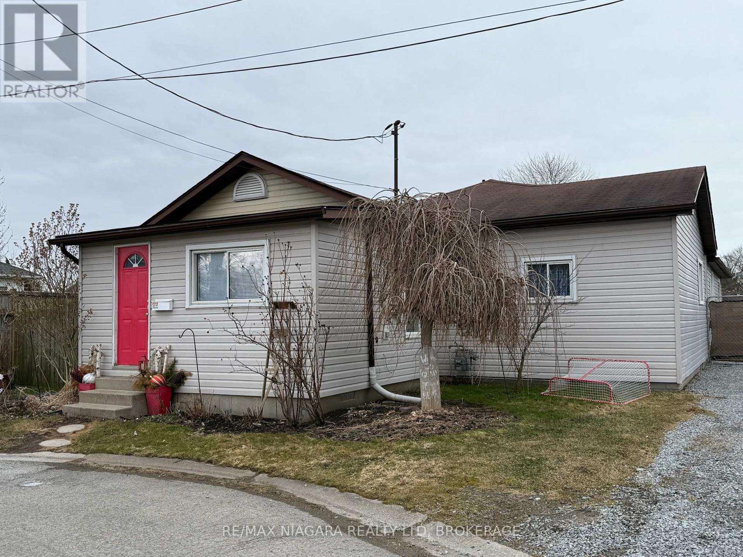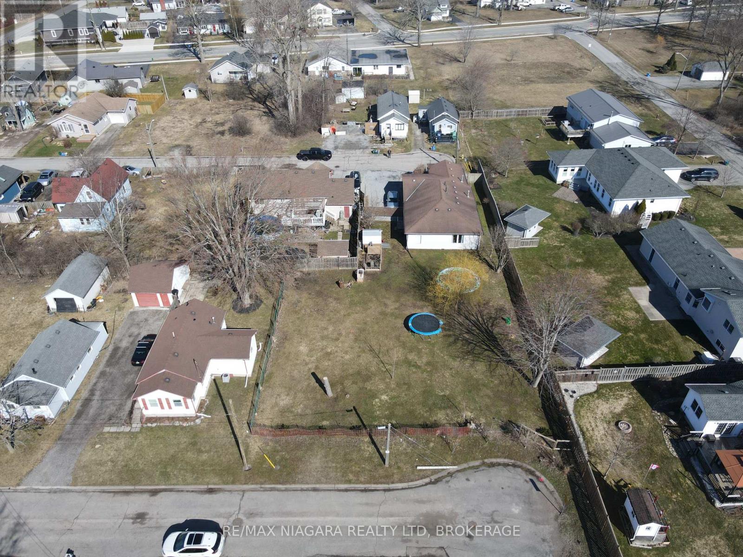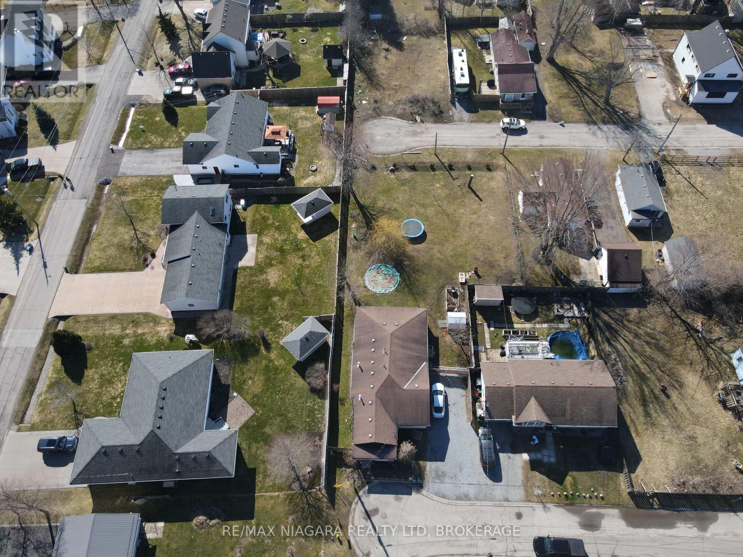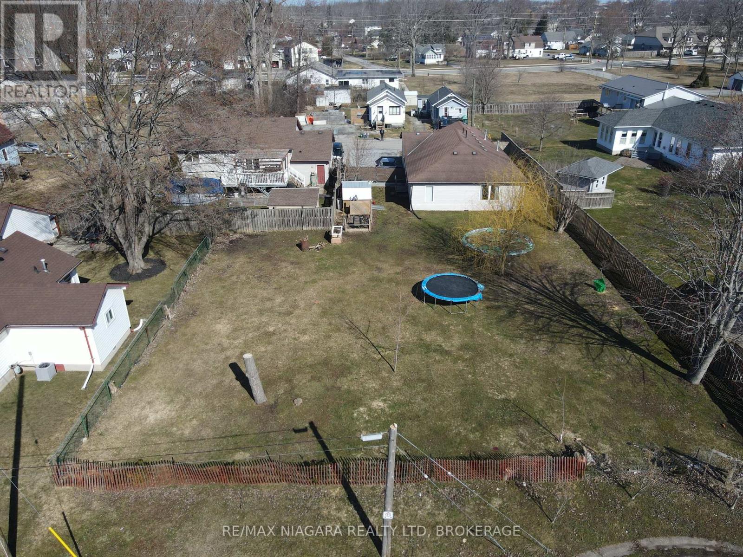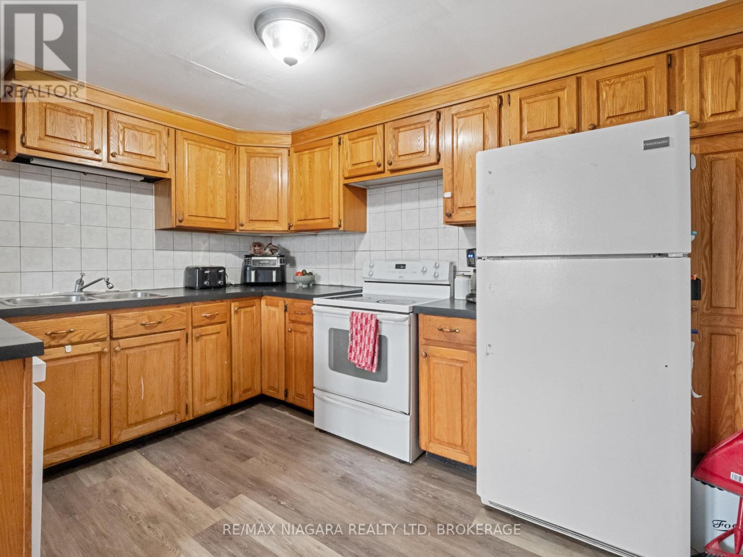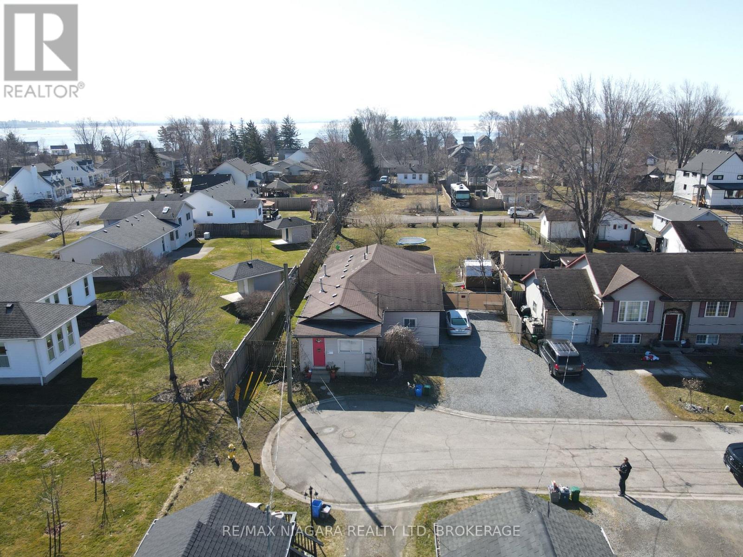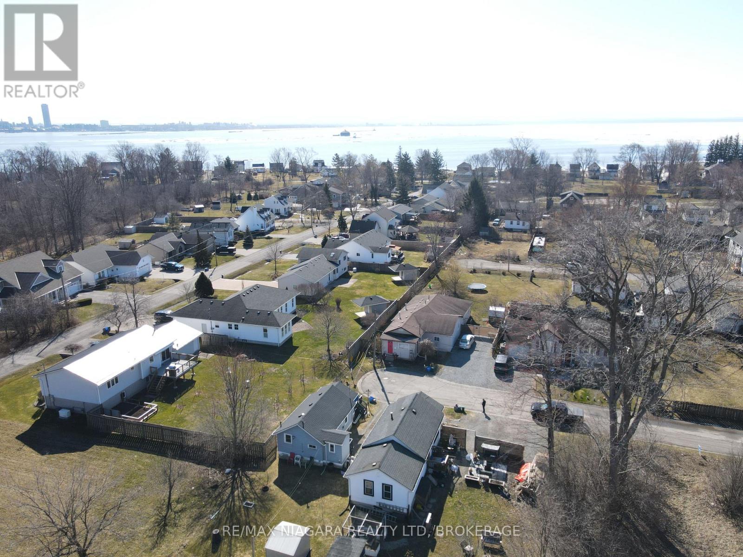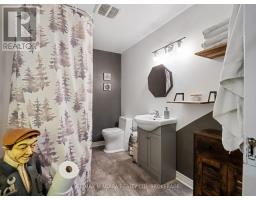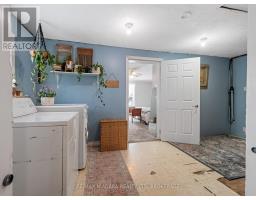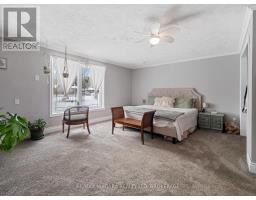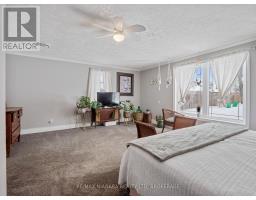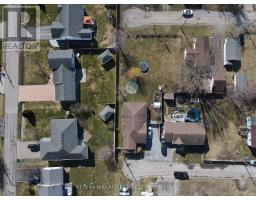39 Longtent Avenue Fort Erie, Ontario L2A 1E2
$519,900
Welcome to 39 Long Tent Your Ideal Family Retreat!Nestled at the end of a peaceful dead-end street, this sprawling 4-bedroom bungalow offers the perfect combination of comfort, space, and opportunity. Located just a short stroll from a brand-new park, the scenic Friendship Trail, and the shores of Lake Erie, this home is perfect for those who value convenience and outdoor living.Step inside to discover a large, inviting living room, perfect for hosting family gatherings or cozy evenings at home. The spacious bedrooms provide ample room for the entire family, while the primary suite offers a private retreat with picturesque views of the expansive lot.This property isnt just a homeits an opportunity. With frontage on two roads, it boasts potential for severance, adding versatility and future development options to its already impressive list of features.Dont miss your chance to own a property that combines tranquility, practicality, and untapped potential. Schedule your private viewing of 39 Long Tent today! (id:50886)
Property Details
| MLS® Number | X11930751 |
| Property Type | Single Family |
| Community Name | 333 - Lakeshore |
| Amenities Near By | Park, Place Of Worship, Schools, Marina |
| Easement | Right Of Way |
| Equipment Type | Water Heater |
| Features | Level Lot, Lighting |
| Parking Space Total | 2 |
| Rental Equipment Type | Water Heater |
Building
| Bathroom Total | 1 |
| Bedrooms Above Ground | 4 |
| Bedrooms Total | 4 |
| Age | 51 To 99 Years |
| Appliances | Water Meter, Water Heater |
| Architectural Style | Bungalow |
| Basement Type | Crawl Space |
| Construction Style Attachment | Detached |
| Cooling Type | Central Air Conditioning |
| Exterior Finish | Steel, Aluminum Siding |
| Fireplace Present | Yes |
| Fireplace Total | 2 |
| Foundation Type | Concrete |
| Heating Fuel | Natural Gas |
| Heating Type | Forced Air |
| Stories Total | 1 |
| Size Interior | 1,500 - 2,000 Ft2 |
| Type | House |
| Utility Water | Municipal Water |
Parking
| No Garage |
Land
| Acreage | No |
| Land Amenities | Park, Place Of Worship, Schools, Marina |
| Sewer | Sanitary Sewer |
| Size Depth | 180 Ft |
| Size Frontage | 60 Ft |
| Size Irregular | 60 X 180 Ft |
| Size Total Text | 60 X 180 Ft |
| Zoning Description | R2 |
Rooms
| Level | Type | Length | Width | Dimensions |
|---|---|---|---|---|
| Main Level | Other | 3.07 m | 1.67 m | 3.07 m x 1.67 m |
| Main Level | Bedroom | 4.17 m | 3.26 m | 4.17 m x 3.26 m |
| Main Level | Foyer | 1.58 m | 1.066 m | 1.58 m x 1.066 m |
| Main Level | Living Room | 5.51 m | 4.63 m | 5.51 m x 4.63 m |
| Main Level | Kitchen | 3.56 m | 2.8 m | 3.56 m x 2.8 m |
| Main Level | Dining Room | 2.167 m | 5.6 m | 2.167 m x 5.6 m |
| Main Level | Bathroom | Measurements not available | ||
| Main Level | Laundry Room | 2.2 m | 5.18 m | 2.2 m x 5.18 m |
| Main Level | Other | 3.38 m | 4.23 m | 3.38 m x 4.23 m |
| Main Level | Bedroom | 2.47 m | 4.69 m | 2.47 m x 4.69 m |
| Main Level | Bedroom | 3.99 m | 5.51 m | 3.99 m x 5.51 m |
| Main Level | Bedroom | 4.17 m | 3.38 m | 4.17 m x 3.38 m |
Utilities
| Cable | Installed |
| Sewer | Installed |
https://www.realtor.ca/real-estate/27819050/39-longtent-avenue-fort-erie-lakeshore-333-lakeshore
Contact Us
Contact us for more information
Ray J Rosettani
Salesperson
5627 Main St
Niagara Falls, Ontario L2G 5Z3
(905) 356-9600
(905) 374-0241
www.remaxniagara.ca/

