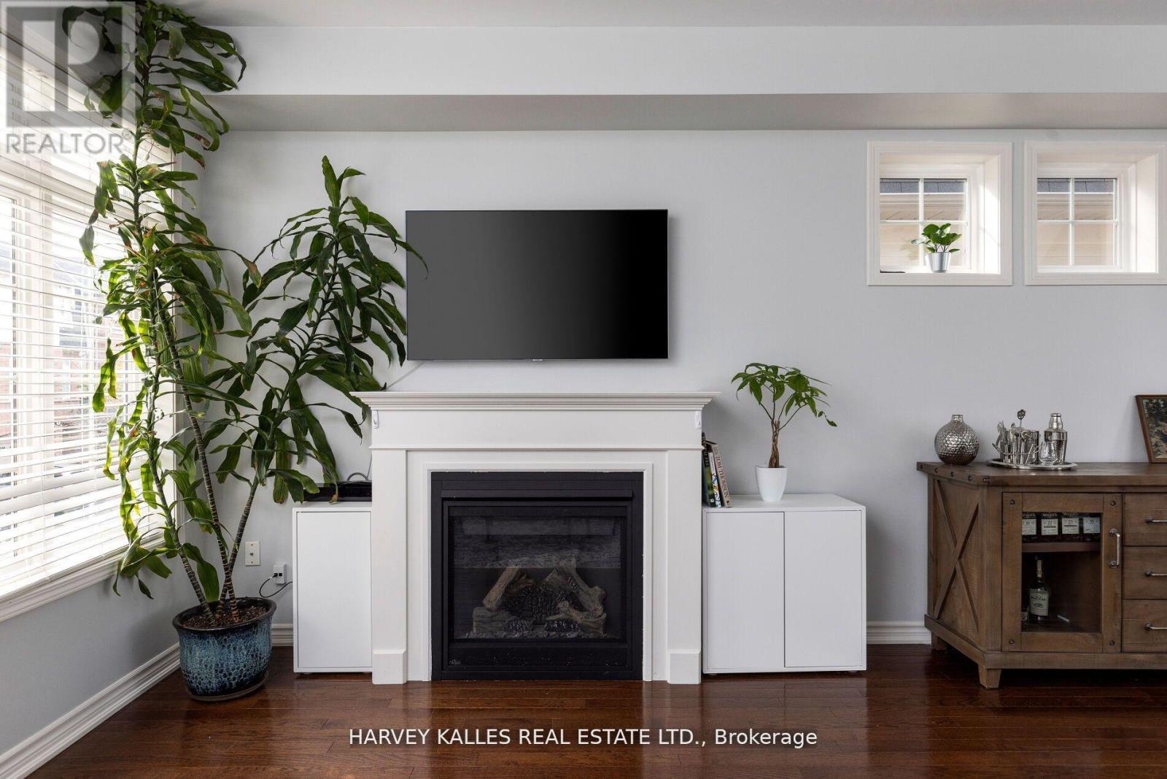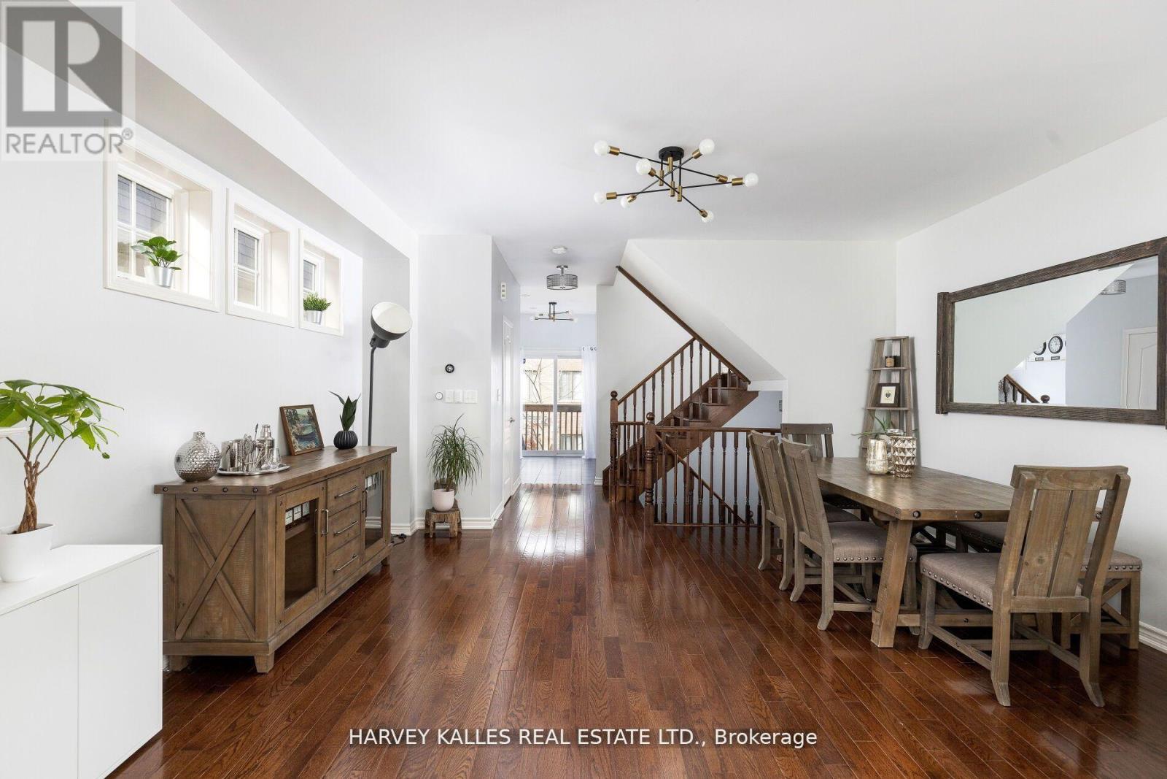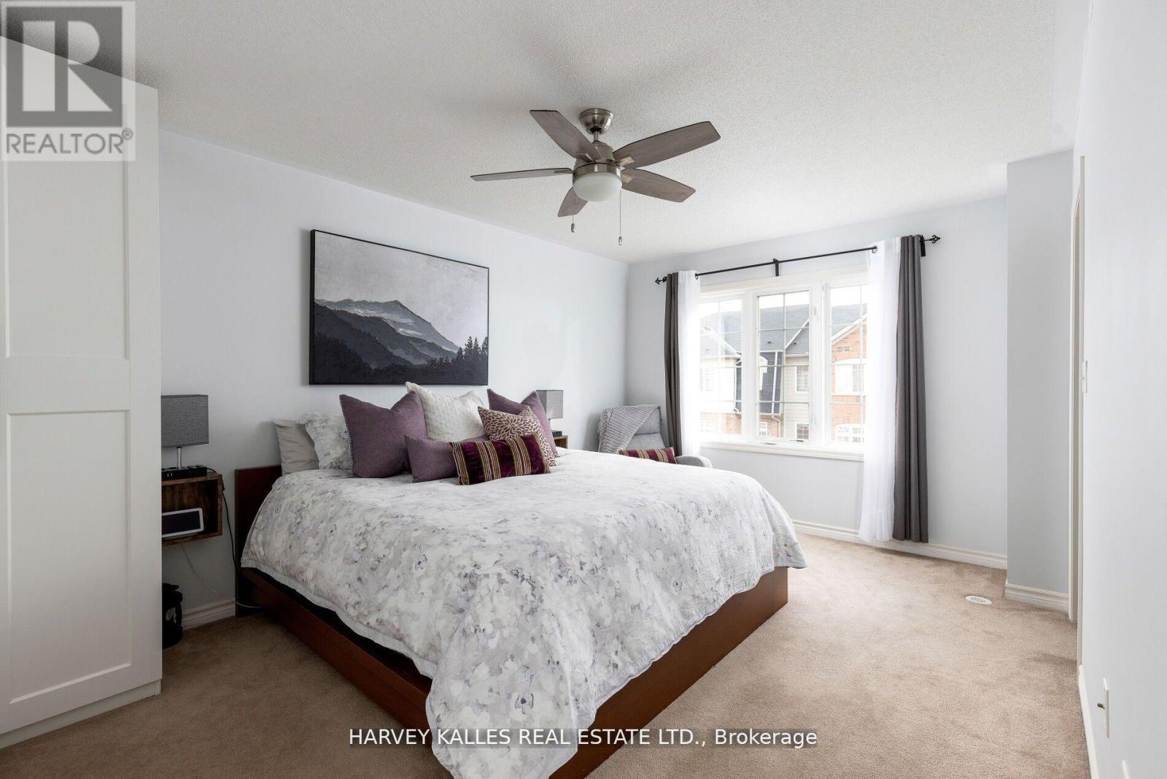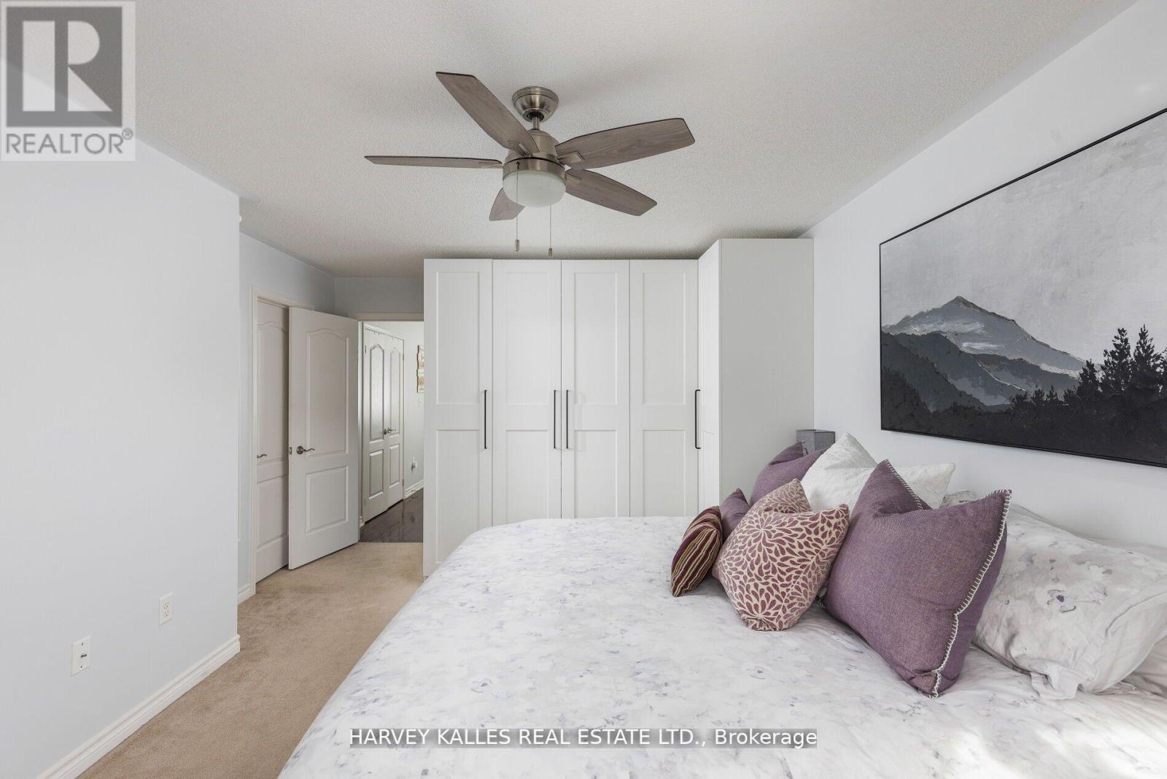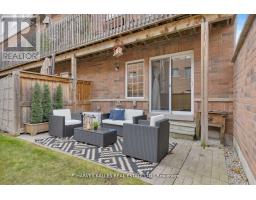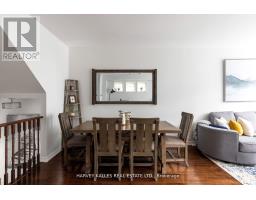1 - 1131 Haig Boulevard Mississauga, Ontario L5E 2M6
$1,065,000Maintenance, Common Area Maintenance, Insurance, Parking
$247.39 Monthly
Maintenance, Common Area Maintenance, Insurance, Parking
$247.39 MonthlyThis beautiful, spacious, sun filled 3 bedroom executive end unit In Lakeview community offers so much more than just the convenience of the TTC, Go trains, Golf courses, waterfront living, parks and trails. It's home to the New Lakeview Village! Canada's next great waterfront community that will breathe new life In Mississauga's waterfront yet still remain close to downtown Toronto and all the city has to offer. 3 large bedrooms, w/i closets, loads of built-Ins & storage, Murphy Bed, freshly painted, new light fixtures, furnace & water heater (owned), Nest system, smart features and the list goes on. Growing families, empty nesters, exec couples or rental Income. Enjoy gorgeous Etobicoke Creek that leads you straight to Sherway Gardens, or take the waterfront trail right downtown! This is city living without paying city taxes, Love where you live and watch your money grow. **** EXTRAS **** PLEASE SEE SCHED B2 FOR ALL INCLUSIONS AND UPGRADES. HWT OWNED. (id:50886)
Property Details
| MLS® Number | W11930982 |
| Property Type | Single Family |
| Community Name | Lakeview |
| Amenities Near By | Park, Public Transit, Schools |
| Community Features | Pet Restrictions, Community Centre |
| Features | Balcony |
| Parking Space Total | 2 |
Building
| Bathroom Total | 3 |
| Bedrooms Above Ground | 3 |
| Bedrooms Total | 3 |
| Amenities | Visitor Parking |
| Appliances | Dishwasher, Dryer, Refrigerator, Stove, Washer, Water Heater, Window Coverings |
| Basement Development | Partially Finished |
| Basement Type | N/a (partially Finished) |
| Cooling Type | Central Air Conditioning |
| Exterior Finish | Brick |
| Fireplace Present | Yes |
| Flooring Type | Hardwood, Carpeted |
| Half Bath Total | 1 |
| Heating Fuel | Natural Gas |
| Heating Type | Forced Air |
| Stories Total | 3 |
| Size Interior | 1,800 - 1,999 Ft2 |
| Type | Row / Townhouse |
Parking
| Garage |
Land
| Acreage | No |
| Land Amenities | Park, Public Transit, Schools |
Rooms
| Level | Type | Length | Width | Dimensions |
|---|---|---|---|---|
| Second Level | Kitchen | 4.96 m | 3.05 m | 4.96 m x 3.05 m |
| Second Level | Dining Room | 3.69 m | 3.2 m | 3.69 m x 3.2 m |
| Second Level | Family Room | 4.89 m | 3.69 m | 4.89 m x 3.69 m |
| Third Level | Laundry Room | Measurements not available | ||
| Third Level | Primary Bedroom | 5.1 m | 3.33 m | 5.1 m x 3.33 m |
| Third Level | Bedroom 2 | 4.96 m | 3.04 m | 4.96 m x 3.04 m |
| Lower Level | Recreational, Games Room | Measurements not available | ||
| Lower Level | Workshop | Measurements not available | ||
| Main Level | Foyer | Measurements not available | ||
| Main Level | Bedroom 3 | 4.96 m | 3.04 m | 4.96 m x 3.04 m |
https://www.realtor.ca/real-estate/27819527/1-1131-haig-boulevard-mississauga-lakeview-lakeview
Contact Us
Contact us for more information
Jacqueline Nimer
Salesperson
www.jacquelinenimer.com/
https//www.facebook.com/Jacqueline.Nimer.Realtor
2316 Bloor Street West
Toronto, Ontario M6S 1P2
(416) 441-2888
















