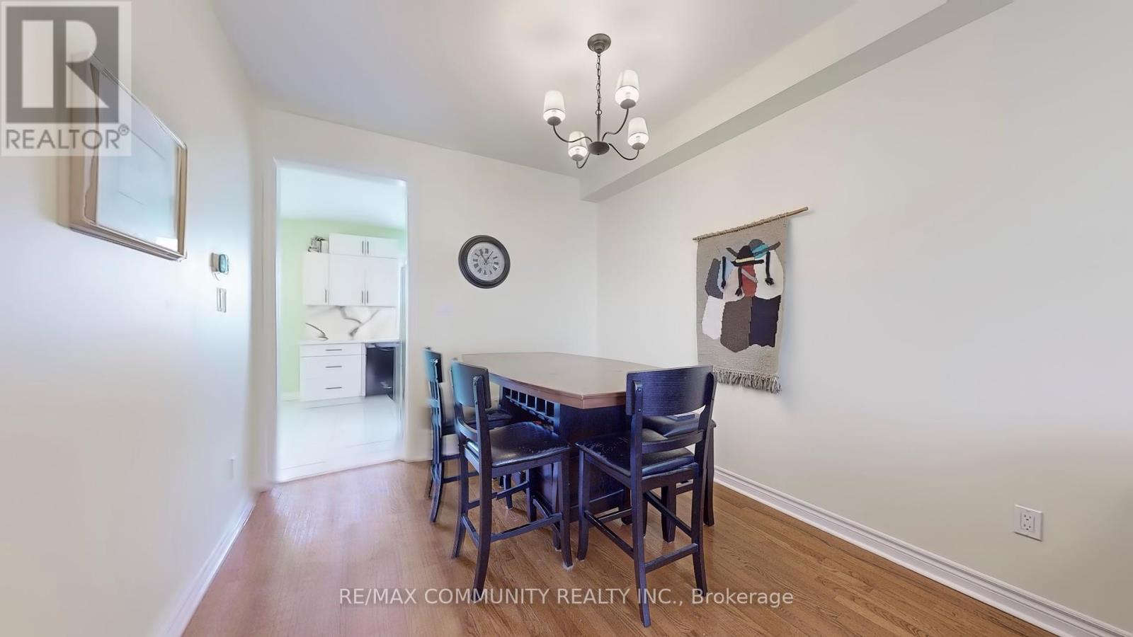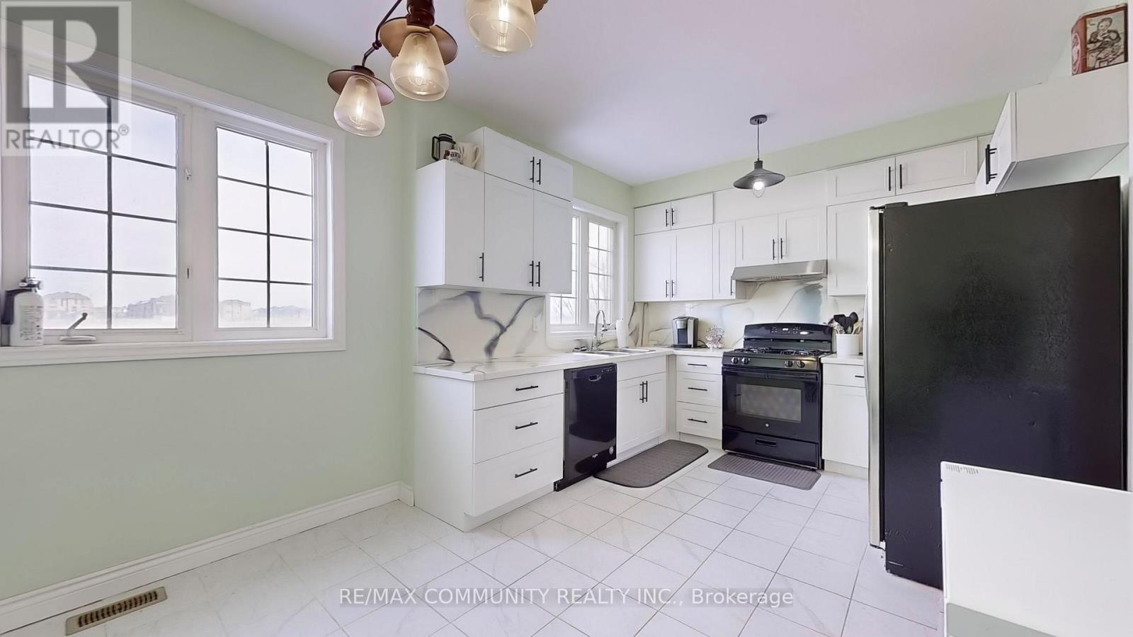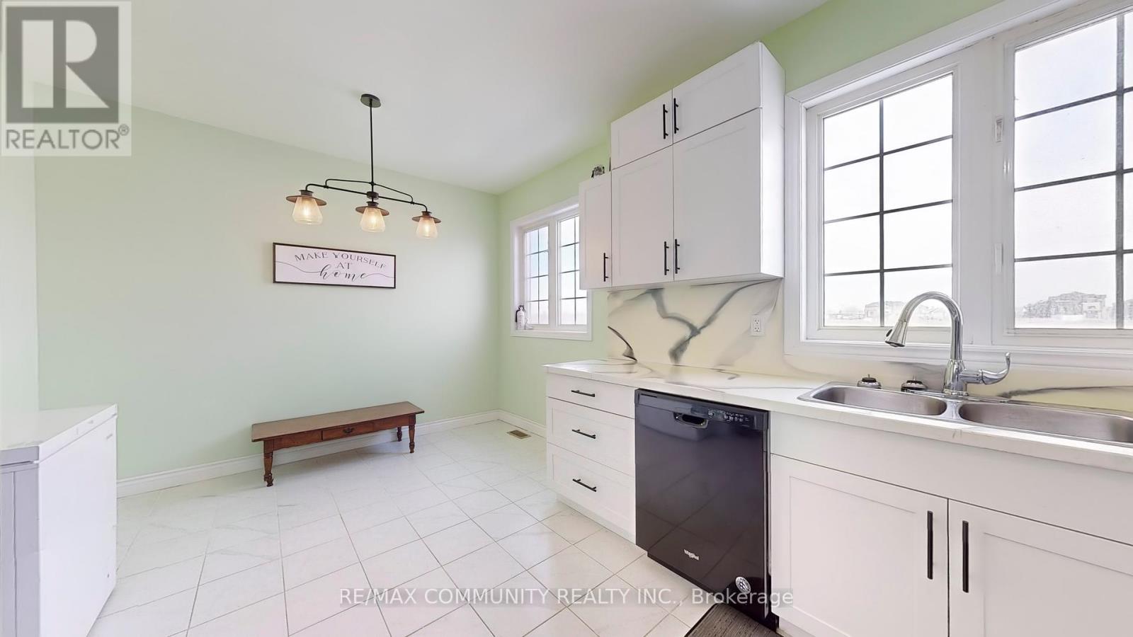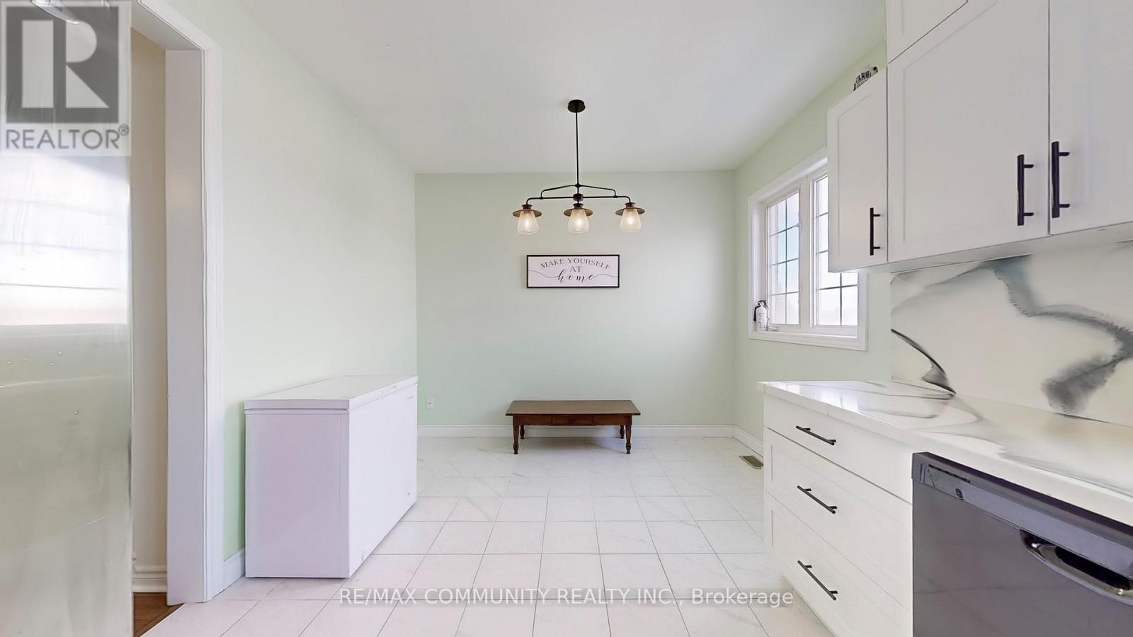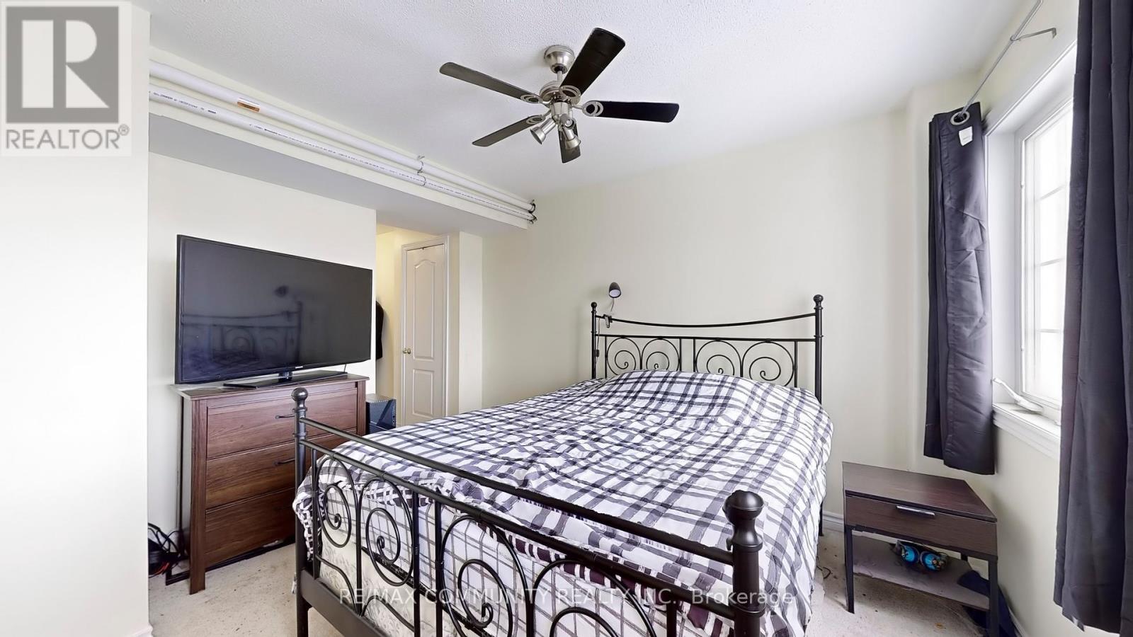34 - 25 Annable Lane Ajax, Ontario L1S 7S6
$659,000Maintenance, Common Area Maintenance, Insurance, Water, Parking
$247 Monthly
Maintenance, Common Area Maintenance, Insurance, Water, Parking
$247 MonthlyThis End-Unit Prestigious 3-bedroom, 3-bathroom condo townhouse is located in a highly sought-after community. The main floor features 9-ft high ceilings and an open, functional layout, including a spacious living area and a large kitchen with a walk-out basement like Separate Entrance. This home is perfect for first-time buyers or growing families. Just minutes from the lake, water park, and the new casino, with easy access to Hwy 401 and all major amenities, including Costco. A must-see!!! (id:50886)
Open House
This property has open houses!
2:00 pm
Ends at:4:00 pm
Property Details
| MLS® Number | E11931012 |
| Property Type | Single Family |
| Community Name | South East |
| Amenities Near By | Hospital |
| Community Features | Pet Restrictions, Community Centre, School Bus |
| Equipment Type | Water Heater - Gas |
| Features | Flat Site |
| Parking Space Total | 2 |
| Rental Equipment Type | Water Heater - Gas |
Building
| Bathroom Total | 3 |
| Bedrooms Above Ground | 3 |
| Bedrooms Total | 3 |
| Appliances | Water Heater, Dishwasher, Dryer, Refrigerator, Stove, Washer |
| Basement Development | Finished |
| Basement Features | Walk Out |
| Basement Type | N/a (finished) |
| Cooling Type | Central Air Conditioning |
| Exterior Finish | Brick |
| Fire Protection | Smoke Detectors |
| Flooring Type | Carpeted, Hardwood, Tile |
| Foundation Type | Poured Concrete |
| Half Bath Total | 1 |
| Heating Fuel | Natural Gas |
| Heating Type | Forced Air |
| Stories Total | 2 |
| Size Interior | 1,200 - 1,399 Ft2 |
| Type | Row / Townhouse |
Parking
| Garage |
Land
| Access Type | Public Road |
| Acreage | No |
| Land Amenities | Hospital |
| Surface Water | Lake/pond |
Rooms
| Level | Type | Length | Width | Dimensions |
|---|---|---|---|---|
| Second Level | Living Room | 6.7 m | 3.04 m | 6.7 m x 3.04 m |
| Second Level | Dining Room | 6.7 m | 3.04 m | 6.7 m x 3.04 m |
| Second Level | Kitchen | 5.36 m | 3.04 m | 5.36 m x 3.04 m |
| Third Level | Primary Bedroom | 5.06 m | 3.02 m | 5.06 m x 3.02 m |
| Third Level | Bedroom 2 | 3.78 m | 2.38 m | 3.78 m x 2.38 m |
| Third Level | Bedroom 3 | 2.71 m | 2.71 m | 2.71 m x 2.71 m |
| Main Level | Family Room | 3.01 m | 3.1 m | 3.01 m x 3.1 m |
https://www.realtor.ca/real-estate/27819546/34-25-annable-lane-ajax-south-east-south-east
Contact Us
Contact us for more information
Leon Williams
Salesperson
203 - 1265 Morningside Ave
Toronto, Ontario M1B 3V9
(416) 287-2222
(416) 282-4488
Sayan Balasingam
Salesperson
www.honestrealtors.ca/
203 - 1265 Morningside Ave
Toronto, Ontario M1B 3V9
(416) 287-2222
(416) 282-4488






